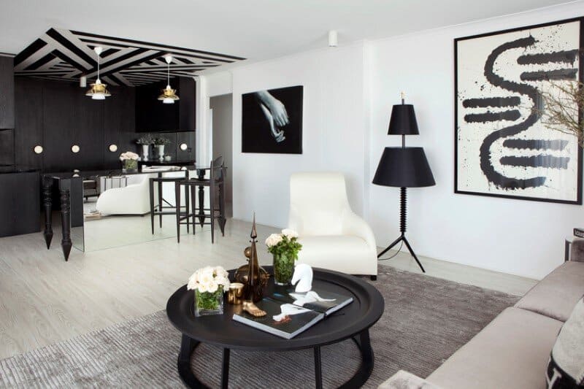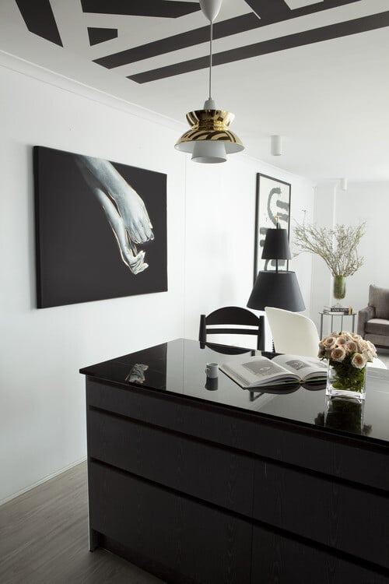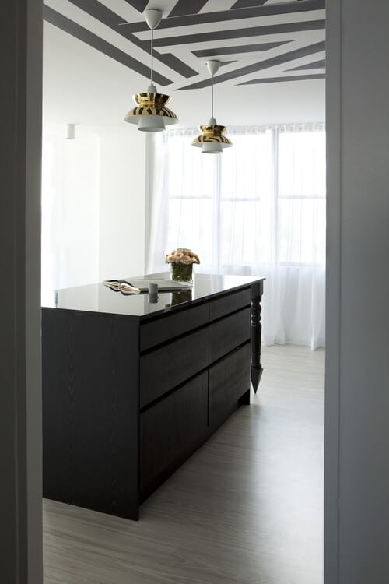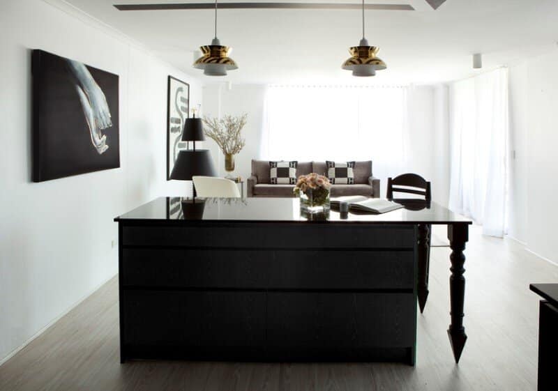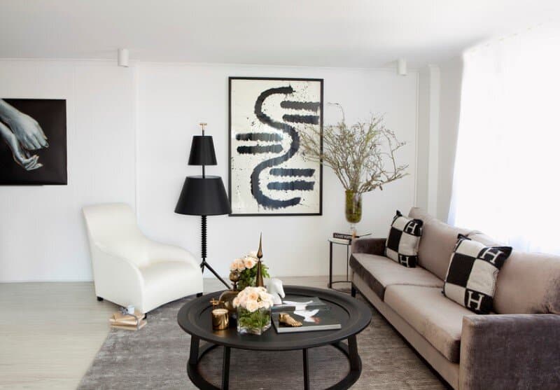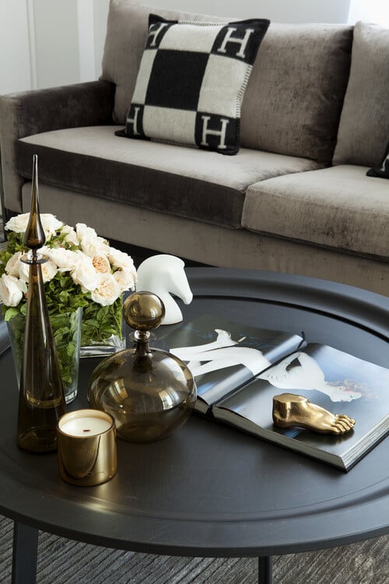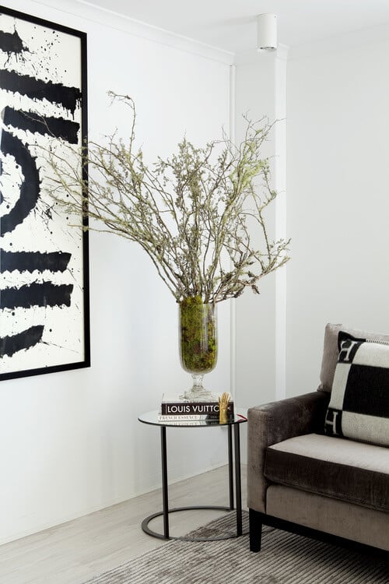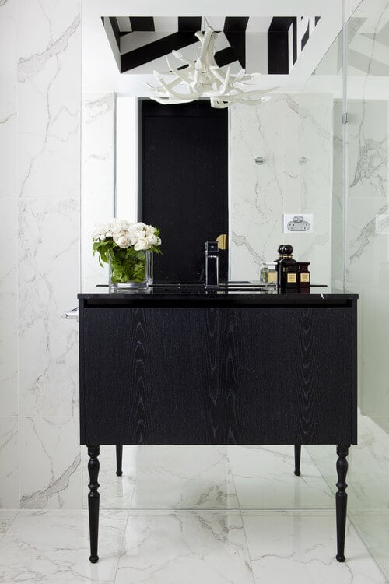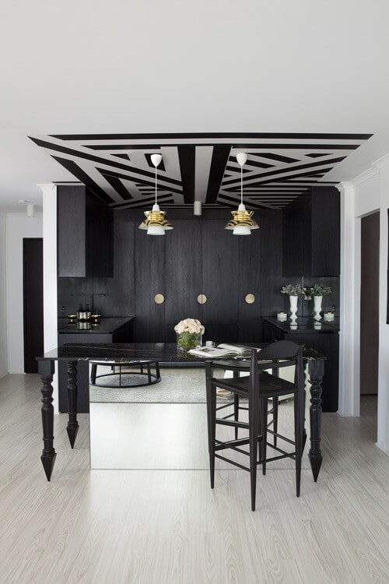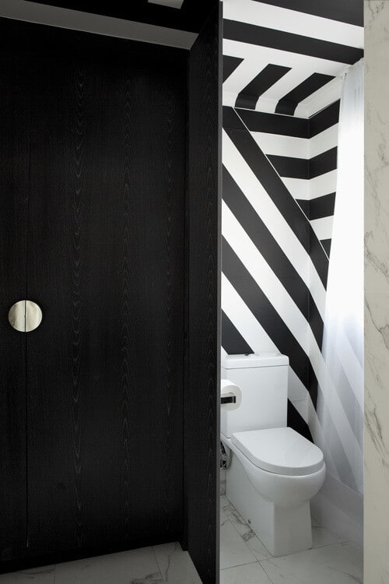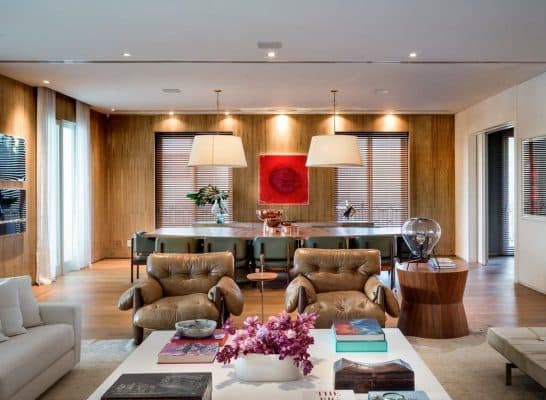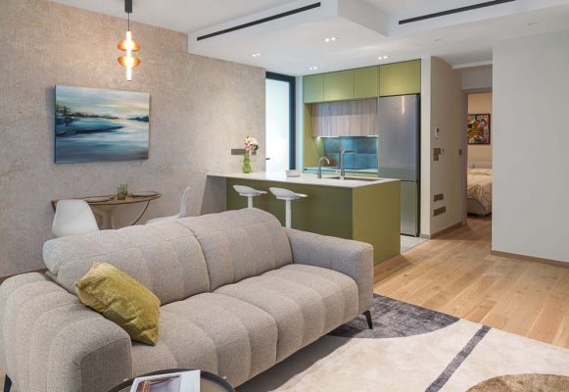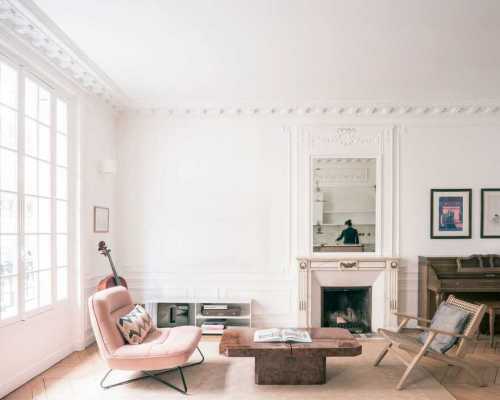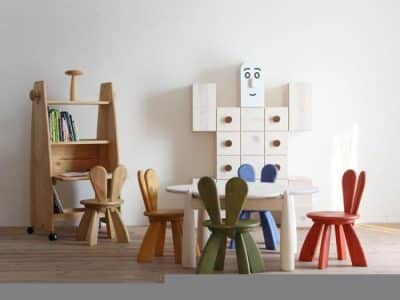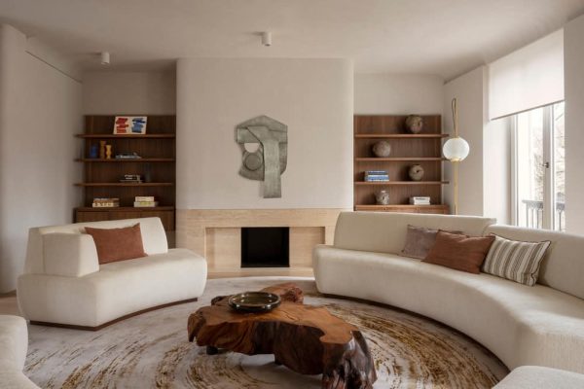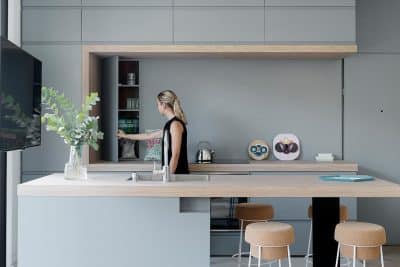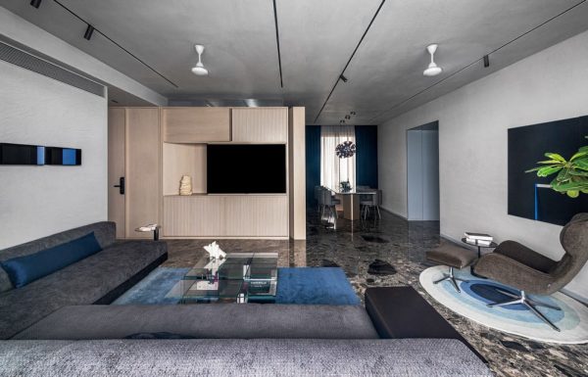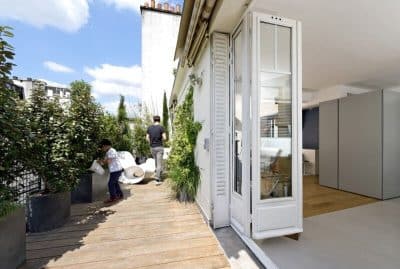James Dawson Interior Design has designed Marine Parade apartment with a charming monochromatic interior.
Description by James Dawson: Avant-garde in design and inspired by all things Parisian the space exudes sophisticated textures and clean-lines. The hand-drawn layout of the black and white wallpaper lifts the spaces and excites with an unexpected twist.
Custom-made black wooden veneer throughout and the large windows allow masses of light to flood into the apartment that were softened with the use of sheer white curtains throughout the Marine Parade apartment.
The decoration of the living area was furnished minimally in soft natural tones allowing the finer details of the wallpapering, polished brass custom designed door handles, island legs and the beautiful Louis Poulsen pendants to remain the focal point of the space. Visit James Dawson Interior Design

