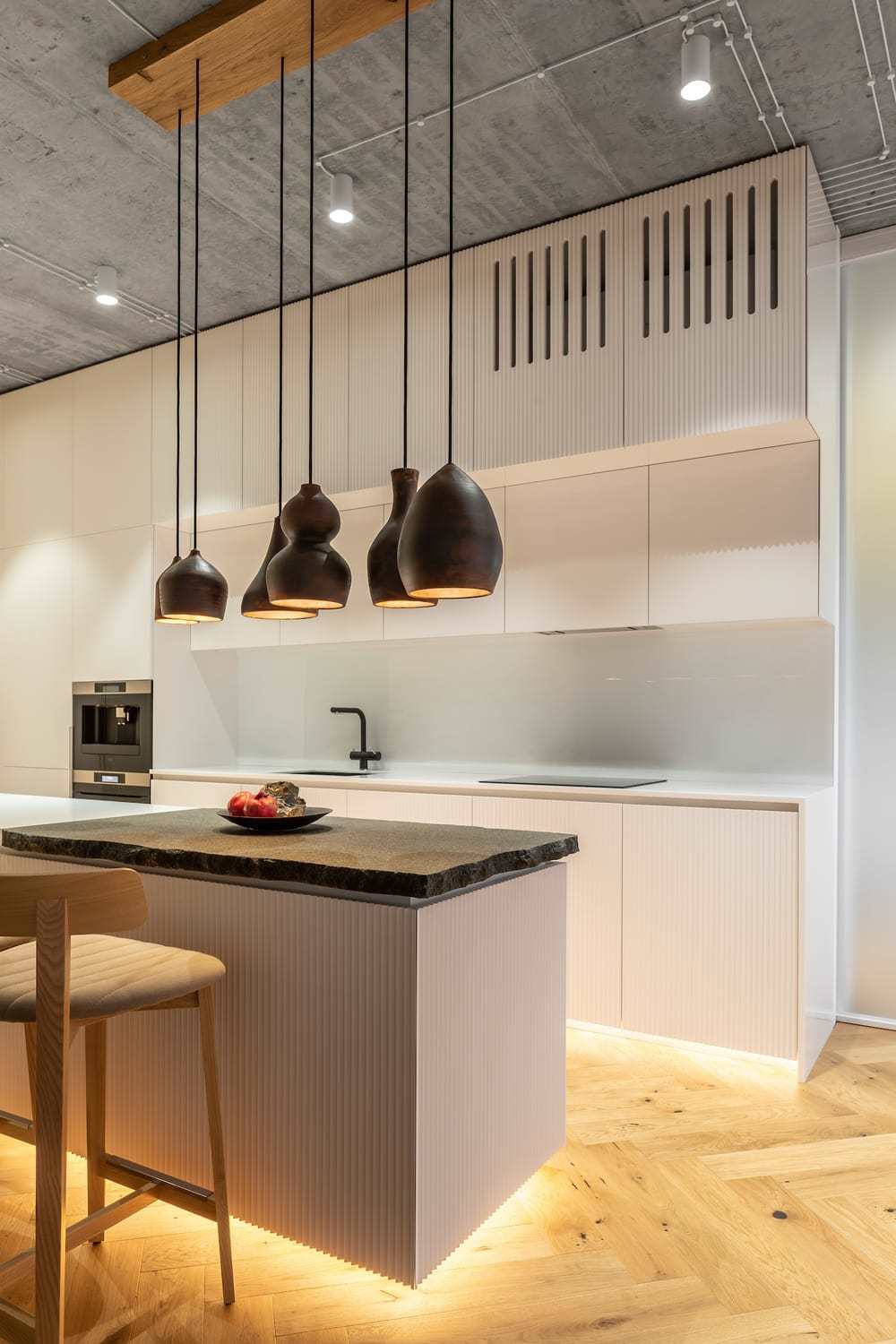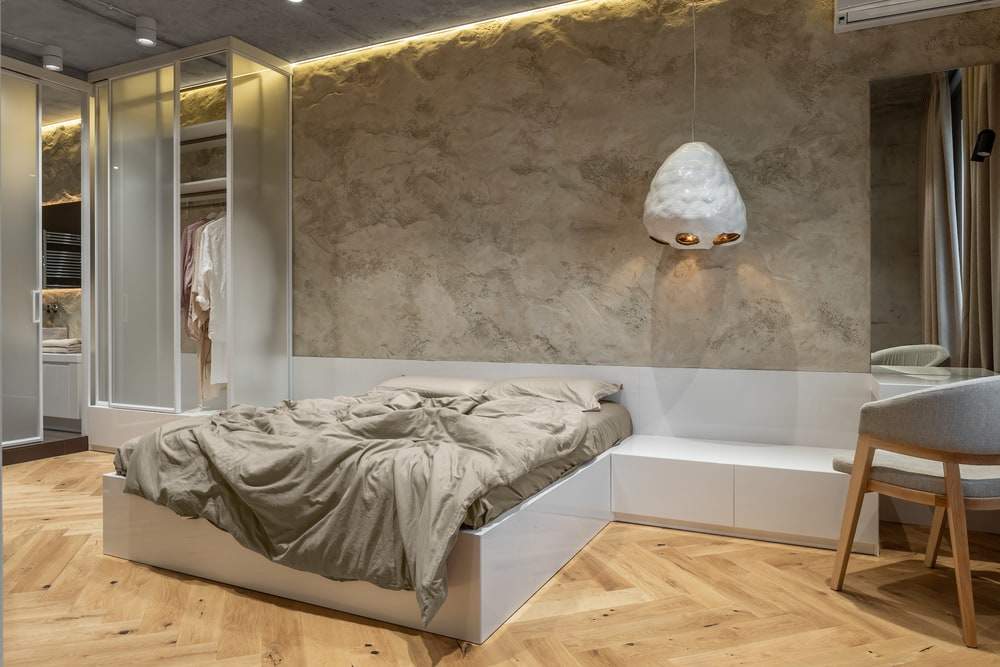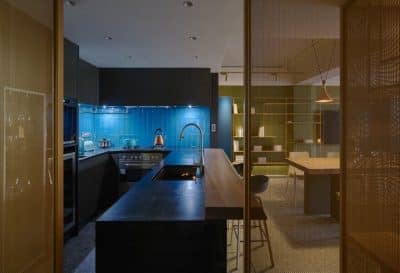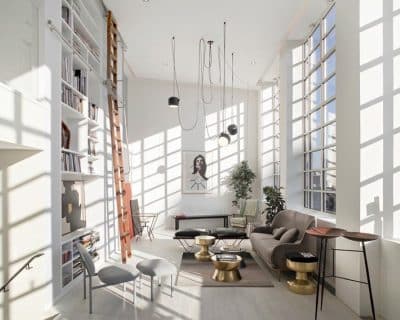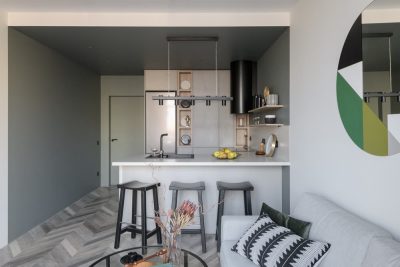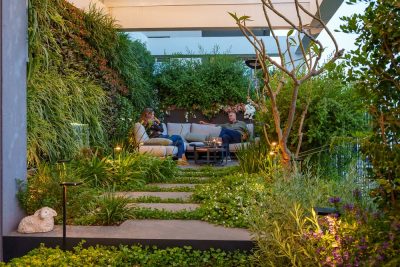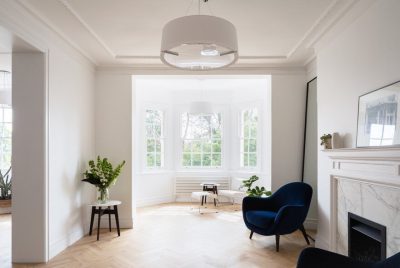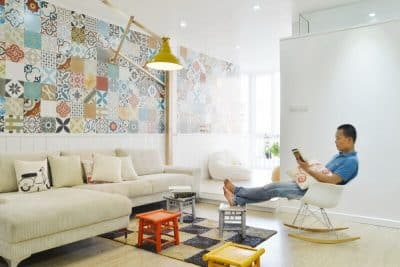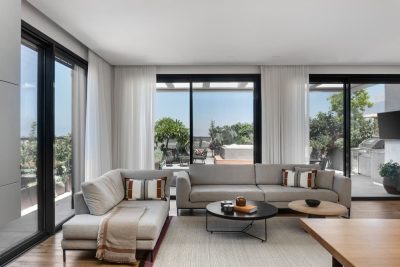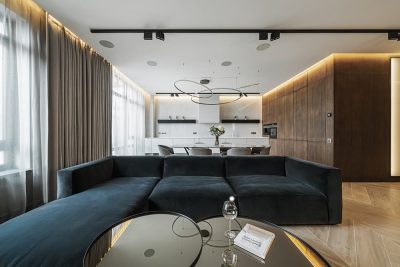Project: Mazanka apartment
Interior Design: Sergey Makhno Architects
Team: Serhii Makhno, Viktor Zakharchenko, Serhii Filonchuk
Area: 98 sq. m
Location: Kyiv, Ukraine
Photos by Serhii Kadulin
Text and photos: Courtesy of Sergey Makhno Architects
Mazanka is an apartment in a Kyiv skyscraper with a view of the Dnipro river, where ancient construction technologies were used. In the Ukrainian language, мазанка (mazanka) means a small village house built of wood, clay, and reeds. The name comes from the word мазати (mazaty) — to cover something with a layer of clay.
Mazanka apartment is a dialogue of our architects with the past. And its result is a step towards the originality of modern Ukrainian design and Ukrainian culture as it is.
The client of the project is a young woman who shares our views of a home as a place of strength. She chose our studio to fulfill her long-held dream — eco-housing with natural materials and modern technologies being harmoniously combined, and the design sophisticatedly emphasizing the uniqueness of the space.
It was important for us not only to create an interior that will meet these requirements but also become near and dear to the customer.
First off, we designed an open but thematically zoned space for the owner’s favorite home routine: yoga, dancing, cooking. Therefore we combined the kitchen, living room, and balcony but left a fairly clear thematic division due to different textures and materials.
The kitchen is located in the central area of the apartment. Ribbed cabinets make the space rhythmic. The granite tabletop island balances the jug lamps that attract attention with their playful form variation. The lines of the kitchen are airy and soft.
The living area is almost an art object. The cube is decorated with plaster repeating the surface of ancient clay huts. The walls are covered with a special clay solution to get the desired volume. The relief was created by the element itself: when drying, the material had cracked and formed unique patterns. Here, the main beholder of such a force of nature is the Ochi lamp created by Serhii Makhno.
In general, all the lighting in the apartment, except for the technical one, was created by Serhii Makhno’s studio. Above the dining area, there is a handmade vine lamp. This craft was also popular in our culture, but now it took us several months to find a master who can create a work of such complexity. Above the kitchen island, there is a set of four jug lamps that were specifically created for this apartment. In the bedroom, there is a ceramic Makivka lamp from the Inside.Out collection that topped the trendsetter list by ArchDaily at iSaloni 2019.
The bedroom space is also open and connected to the bathroom. They are partitioned only by translucent doors. The colors and textures of the living room endure in the sleeping area but perform differently.
“I am in high spirits. The apartment has been successfully test-driven! My guests are especially fascinated by the clay “cave” as something unusual and impressive. As for me, it feels here like somewhere in the middle of wild untouched nature. I believe that the Ukrainian contemporary style will conquer even more hearts”, says Anastasia, the owner of the apartment.









