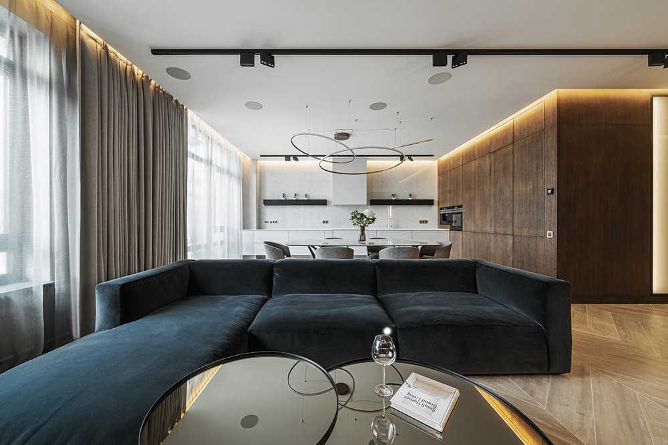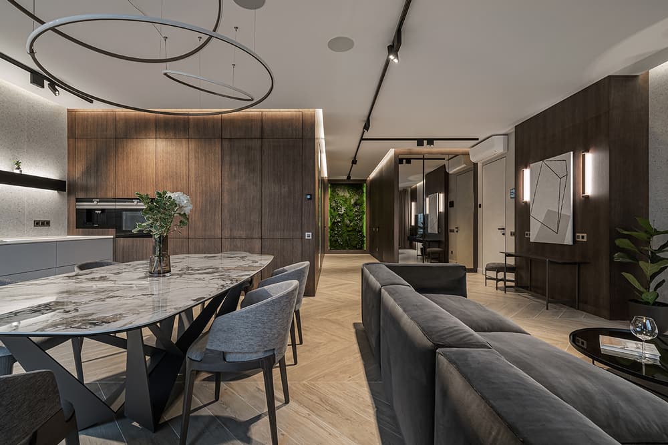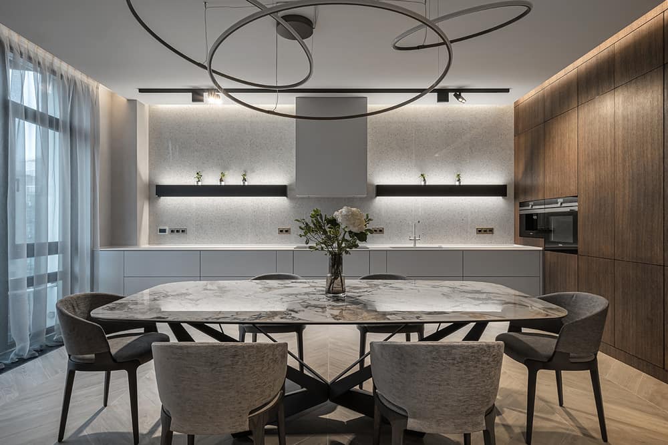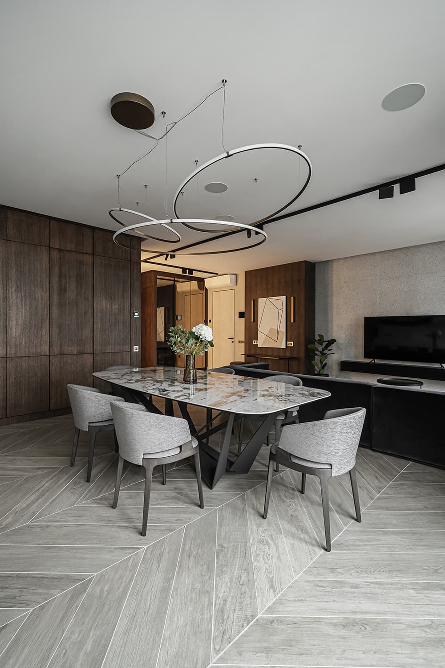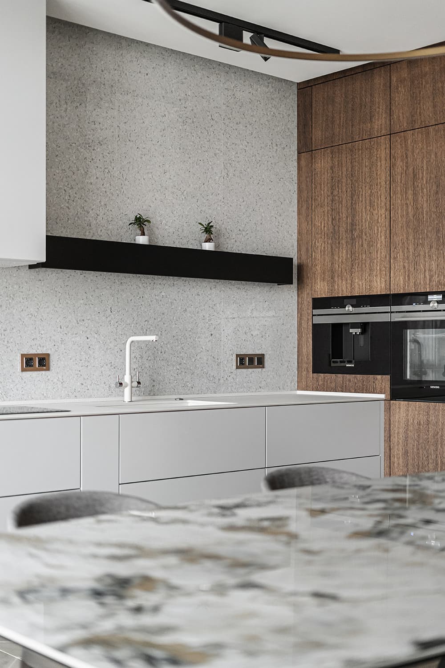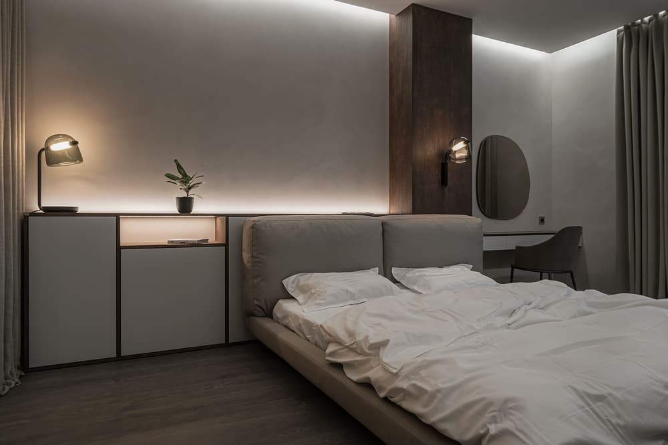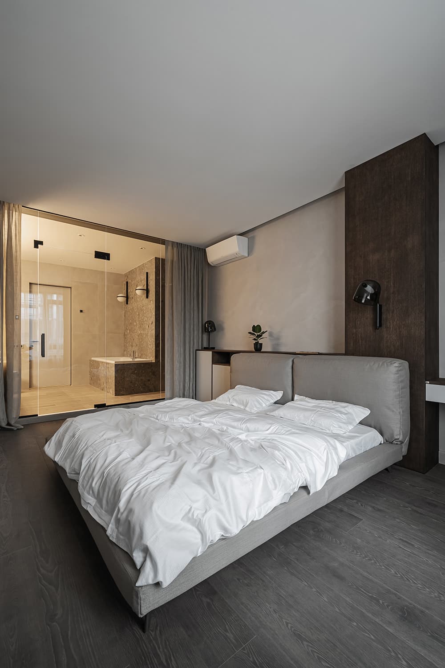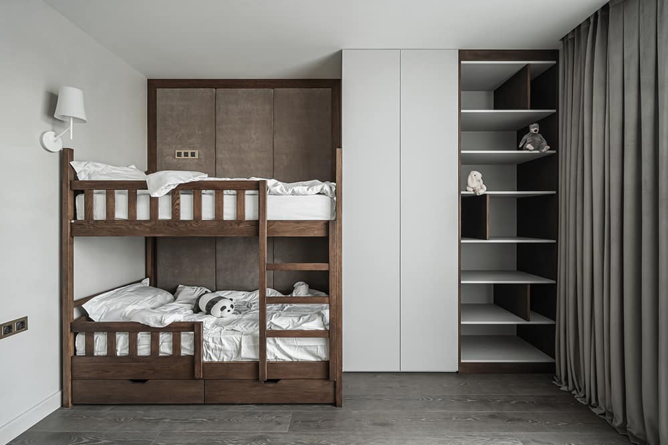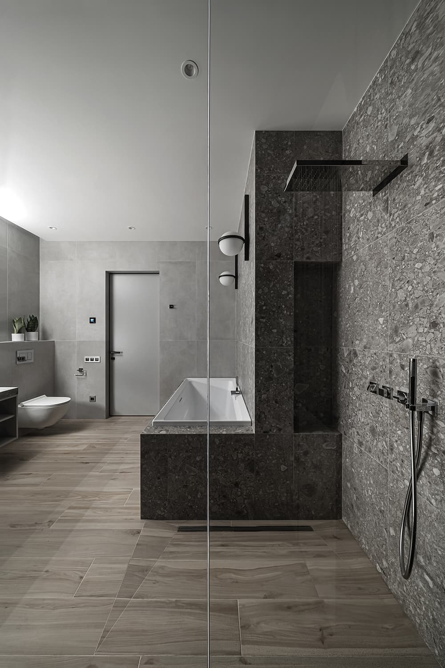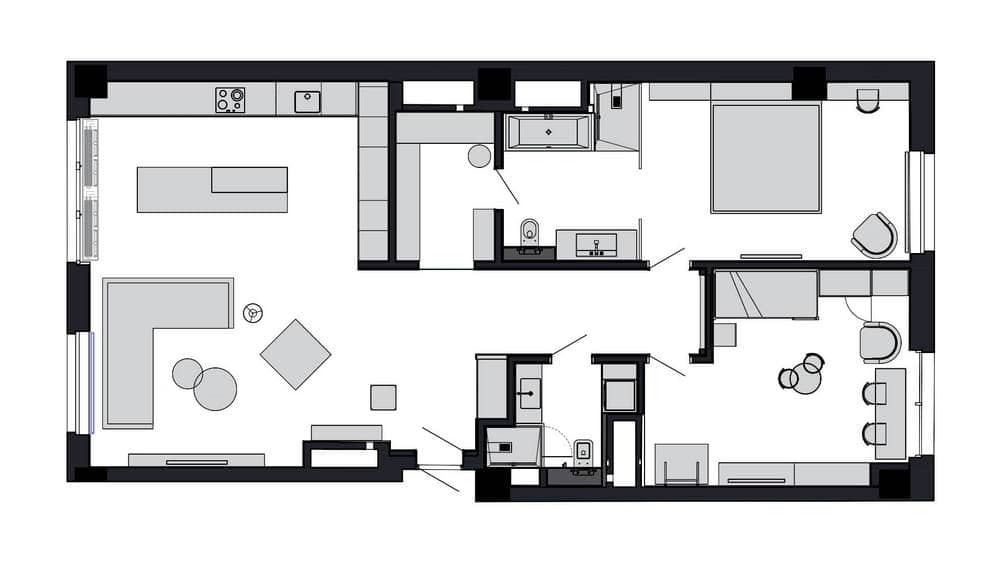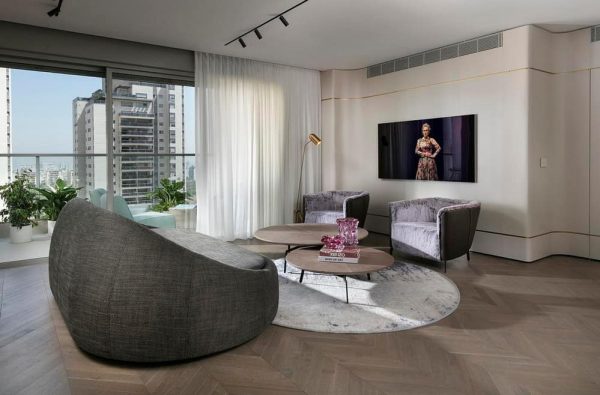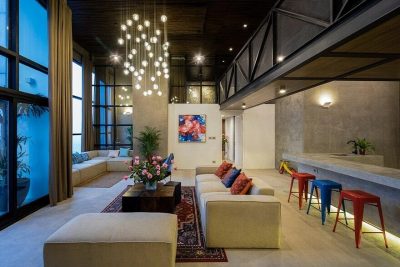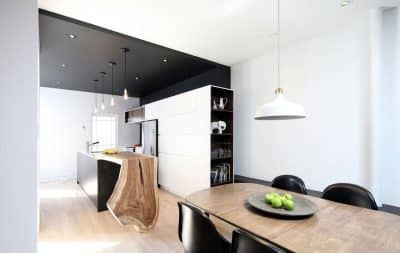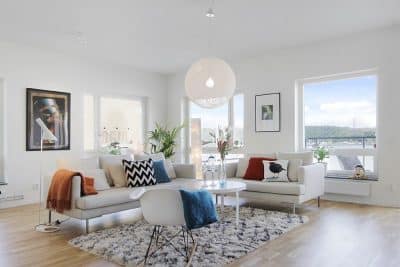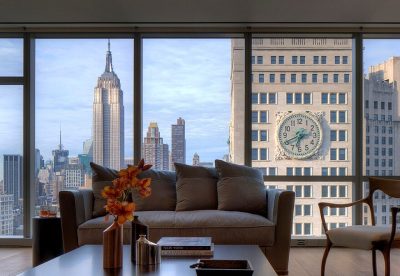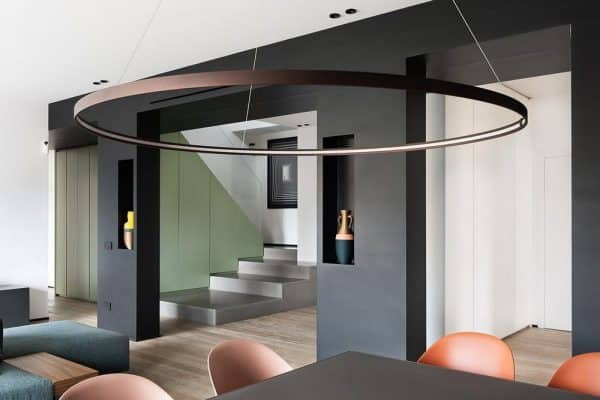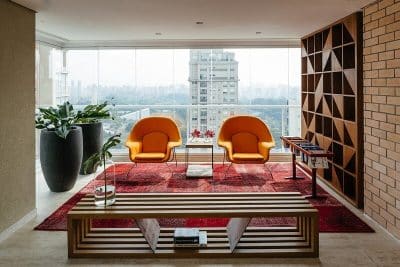Project name: Dark Oak Apartment
Project team: Kateryna Churina, founder and head of TABOORET studio
Location: Kyiv, Ukraine
Completed: 2020
Photographs: Andrii Shurpenkov
A project for a young family in a residential complex in Kyiv city, Ukraine, by designer Kateryna Churina and her studio TABOORET.
The Dark oak project is a two apartment merger solution. It embodies the Scandinavian aesthetic, open space concept and a warm atmosphere. The designer used mostly natural materials. The interior represents a palette of muted, almost monochrome shades of gray and complex textures. The neutral gamma is supplemented with some bright textures and eye-catching color accents.
A well-planned layout adds functionality and space to the apartment. The main zone serves as a place of relaxation for family members and as a reception area for guests. A bedroom, a nursery, a dressing room and two bathrooms form the private zone.
The laconic light kitchen contrasts with the darker elements of the living room. All household appliances are hidden behind tall wood-paneled cabinets. The herringbone large tile floor visually unites the open space of the apartment.
The corridor is a focal point and serves to team up all the rooms. It is decorated with wood wall panels that accord with the entire interior style. A natural light window in the dressing room adds volume to the room space and fills it with soft light in the evening. A green wall of preserved plants is another bright accent. It looks very harmonious among wooden elements and brings life and freshness to the hectic urban life.
The private zone unites the nursery and the bedroom, and two separate bathrooms.
The nursery has neutral shades. As the child grows, the space can be easily adjusted according to the taste preferences. It has a bunk bed, cozy play areas and plenty of storage spaces.
Calming colors and a large bed in the bedroom help relax after a busy day. An original glass wall divider creates a partition between the bedroom and bathroom with a wardrobe. For privacy one can use textile curtain panels.
The design ideas perfectly match with functionality owing to the custom made modular furniture by Kateryna Churyna’s furniture design studio.
The Dark Oak Apartment project by TABOORET team won the “Eurasian Prize 2021” international competition.

