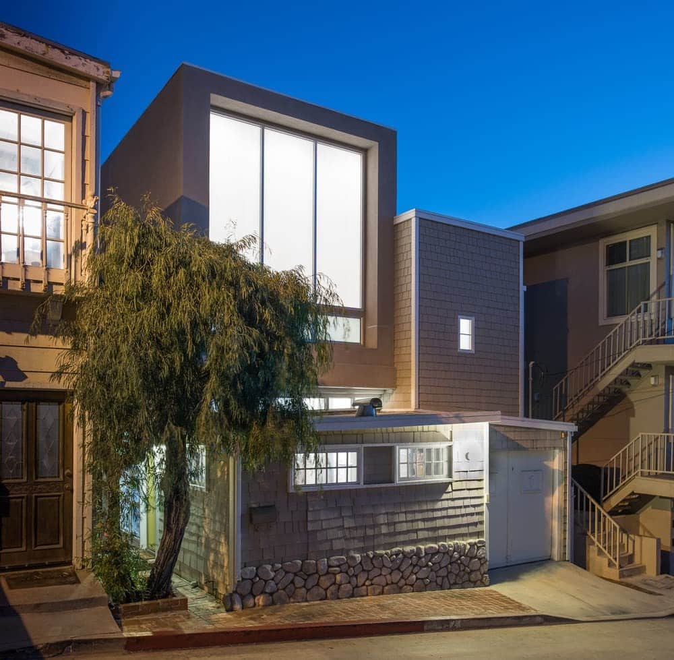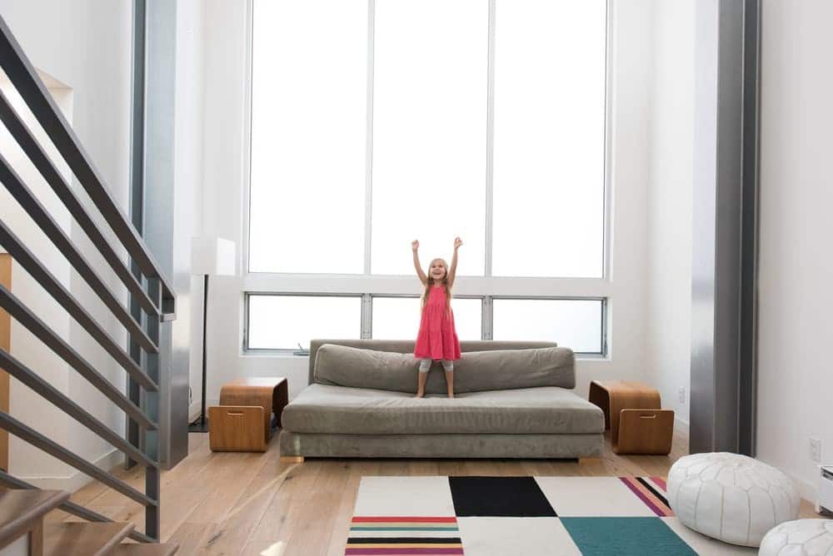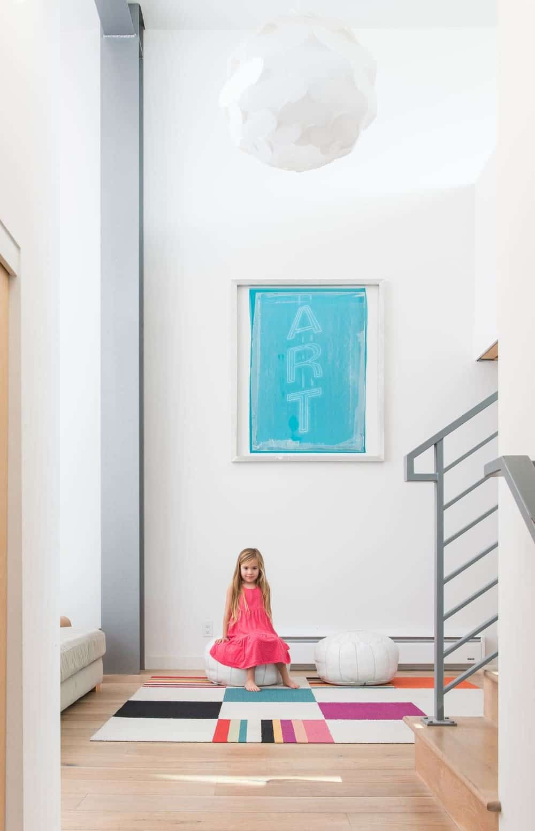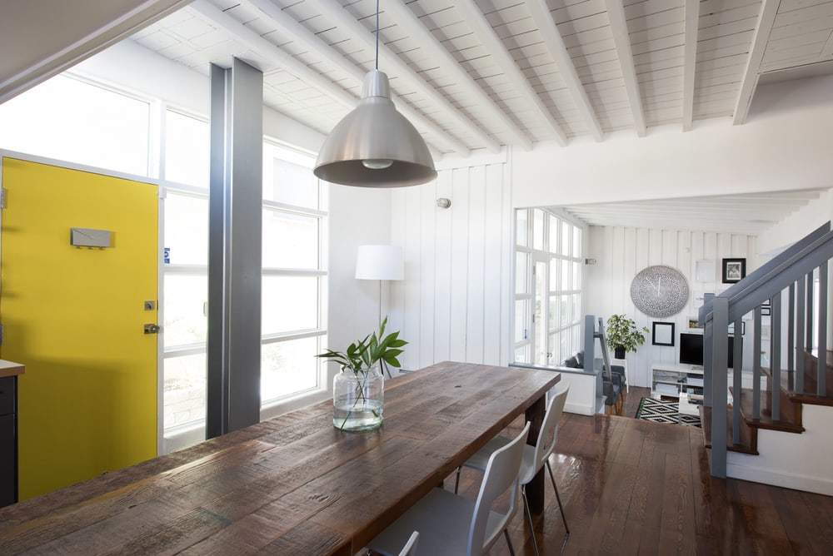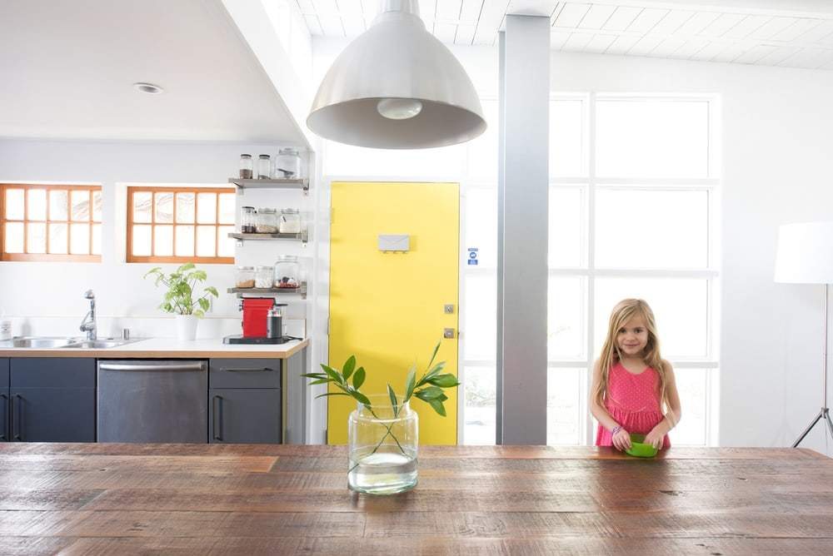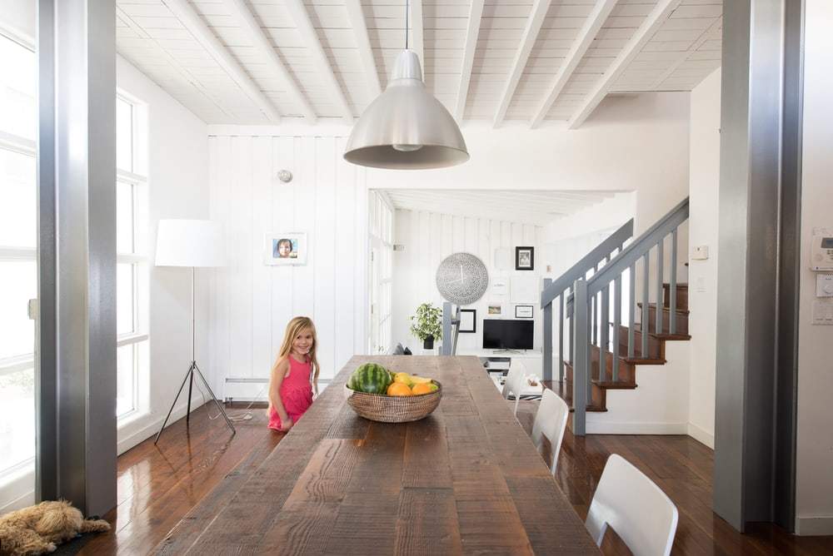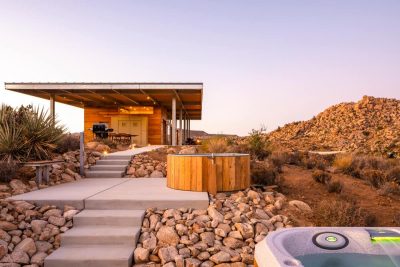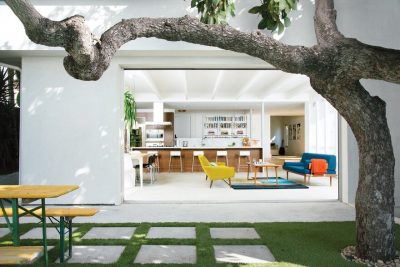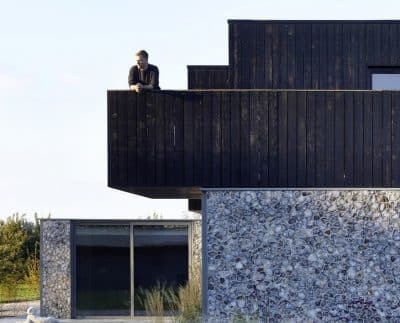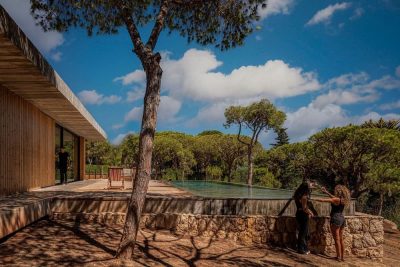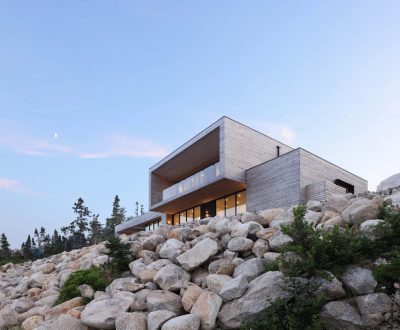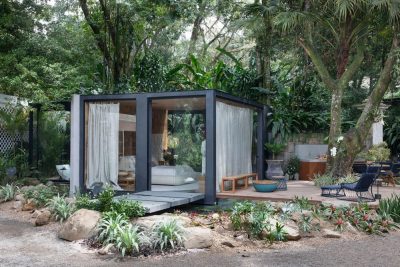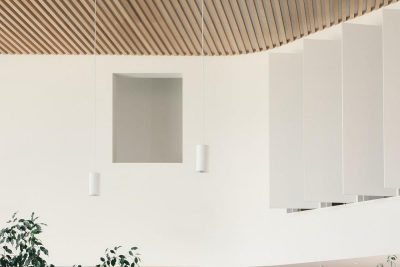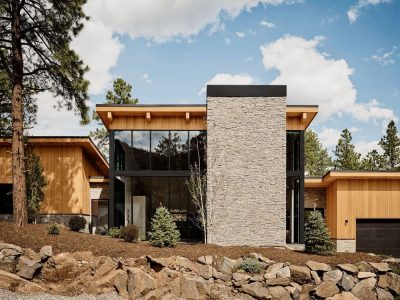Project: Modern loft addition
Architects: Michael Lee Architects
Location: Manhattan Beach, United States
Photo Credits: Ken Pagliaro
Text and Photos: Courtesy of Michael Lee Architects
Modern loft addition to an existing beach cottage in El Porto. The project is all about keeping the original super soulful surf shack in tact including the repaired shingles and river rock on the exterior. The new addition sits on 4 steel columns that slide through the old house so that the original structure remained. Even the original roof is still there – you can see the rafters in the kitchen. With the addition we increased the living space by two thirds from the original 958 square feet.
We focused on allowing for as much natural light as possible and a fun dialogue between old and new. We call it the “new old house.” The new second story has a lofted master suite (with an ocean view deck) overlooking a spacious light filled family room. We also added a bedroom and bath for the couples daughter.
About Michael Lee Architects
Since its inception in 1991, Michael Lee Architects has focused primarily on the design and construction of residential and small commercial projects. The firm has been published internationally and honored by the American Institute of Architects.

