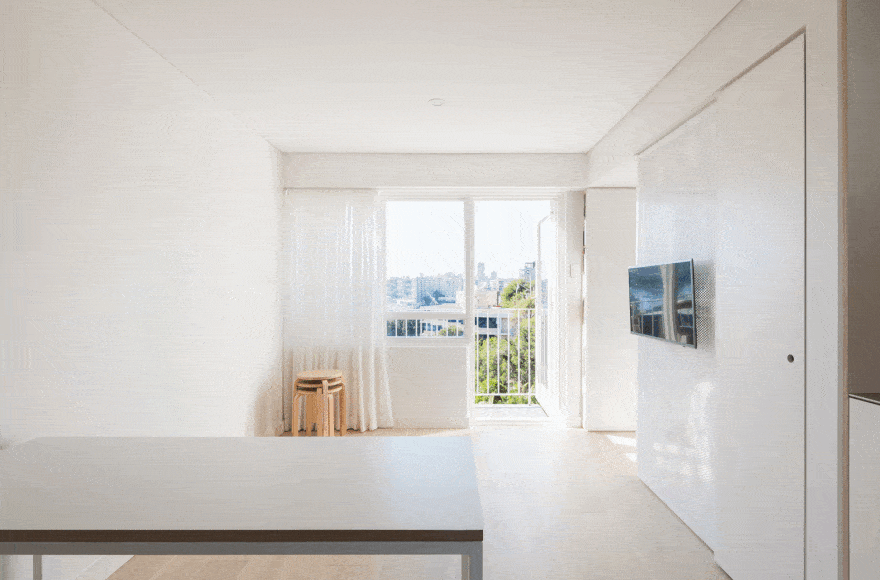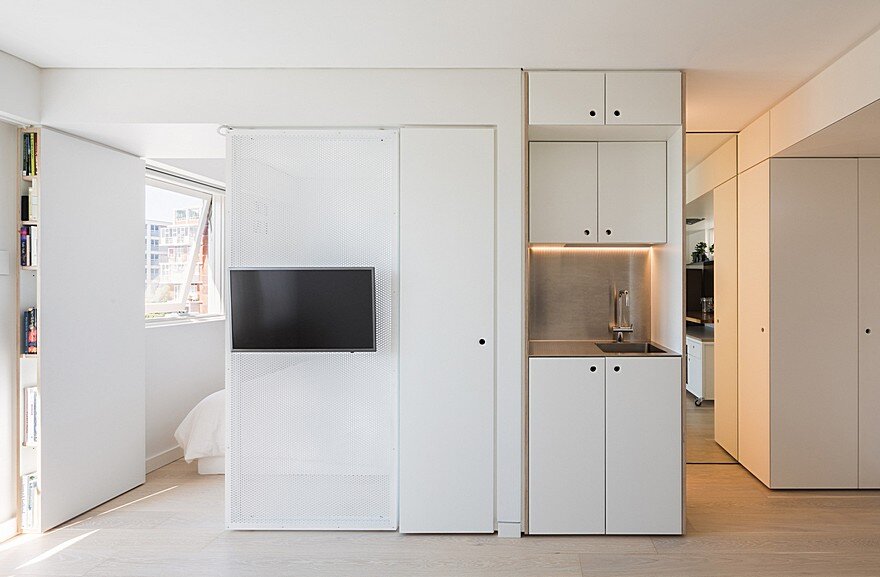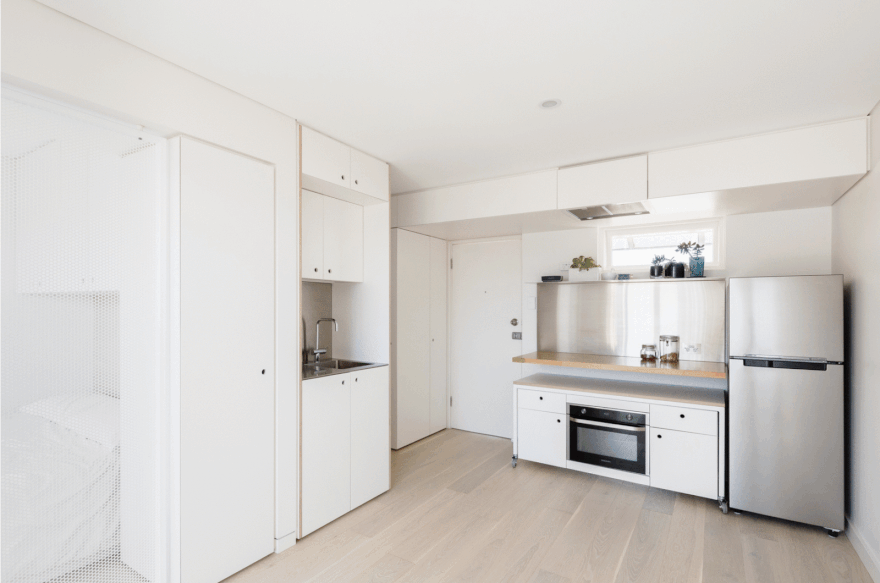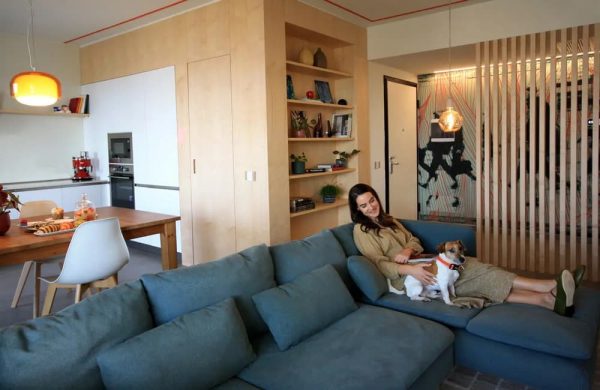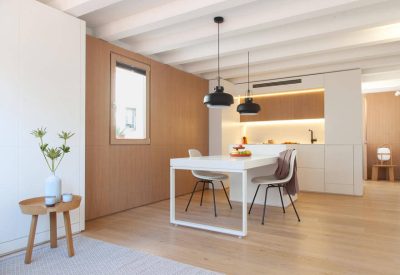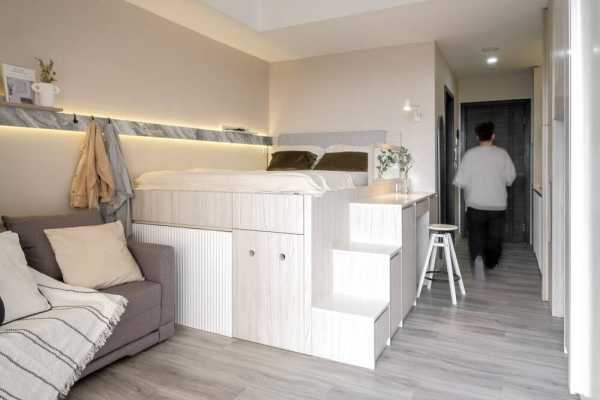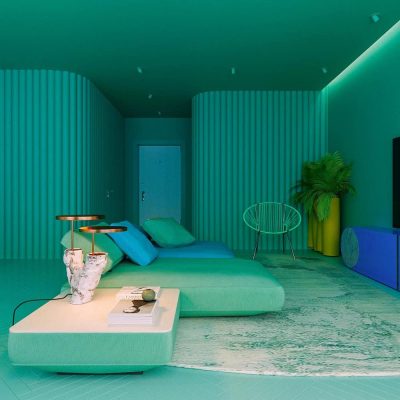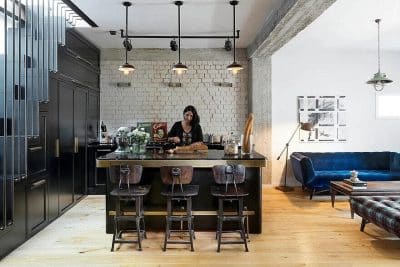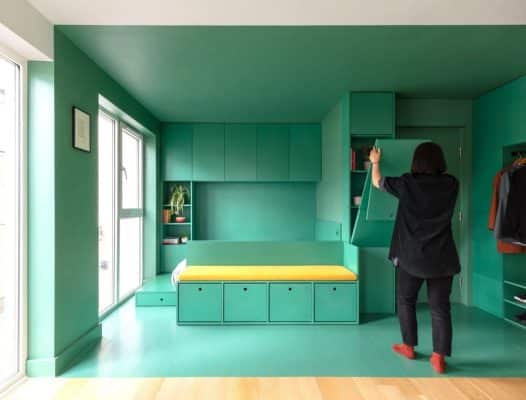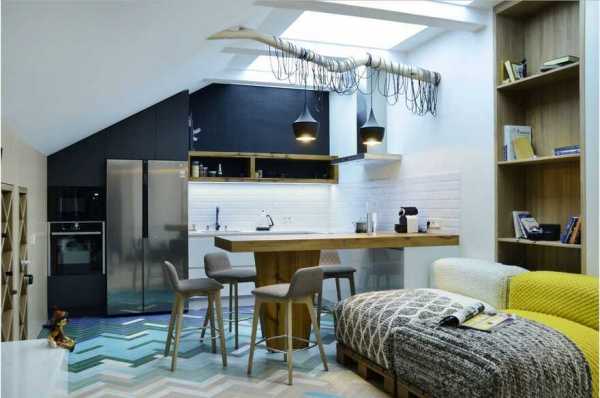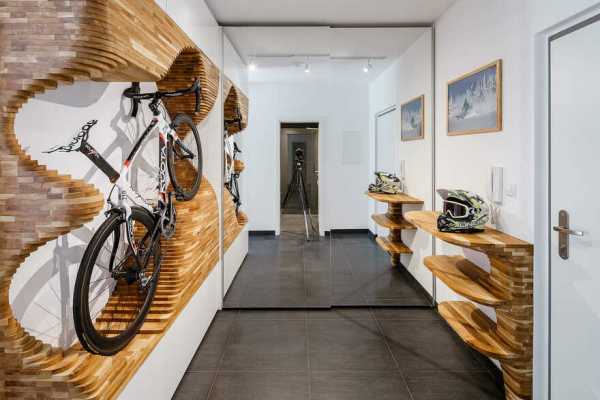Project: 24 sqm apartment / 5S methodology
Designer: Nicholas Gurney
Location: Potts Point, New South Wales, Australia
Photography: Katherine Lu
The 5S apartment is a 24sqm first home for a newly-wed couple with a place for everything and everything in its place. The apartment is designed to facilitate union with the Japanese 5S methodology. It was intended the design deliberately place importance on selecting, organising and caring for the belongings of the occupants.
Streamlined joinery with carefully considered internal storage allocations prompts devotion to the 5S methodology. The bulk of the joinery is 900mm deep allowing primary objects to be stored at the front and secondary objects at the rear.
A significant amount of storage is overhead in areas otherwise void. A mirrored sliding door deflects attention from the bathroom and provides a feeling of space and continuation. The multi-use table can be cleverly stored away as part of the dry kitchen affording more space to living.
A folding wall with integrated power was conceived to enable the television to swing 180 degrees from the living room to the bedroom.

