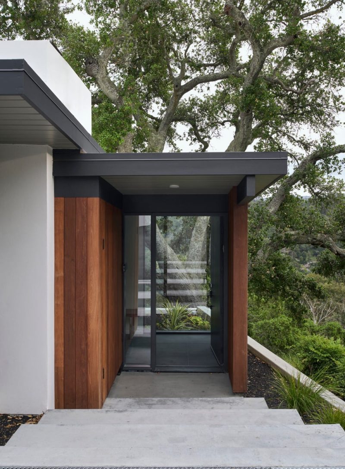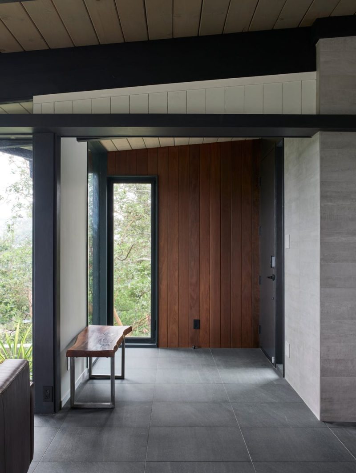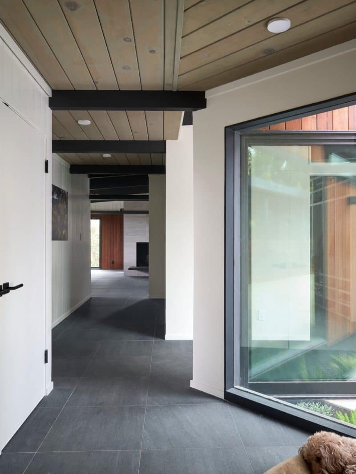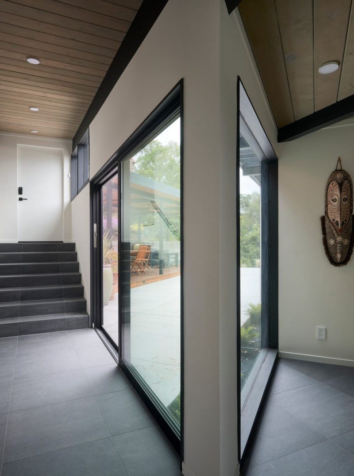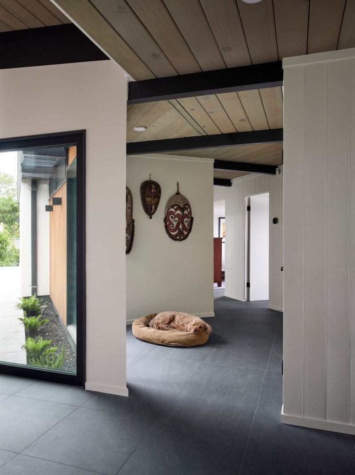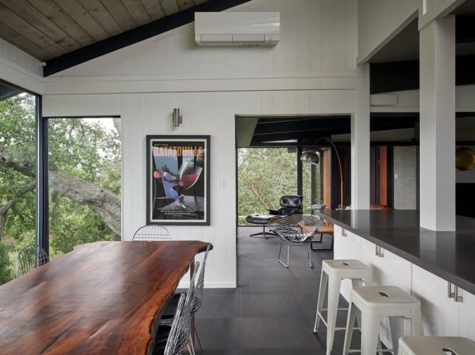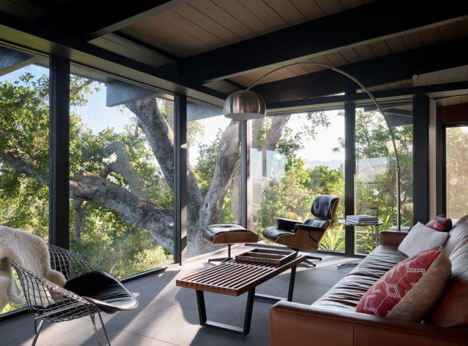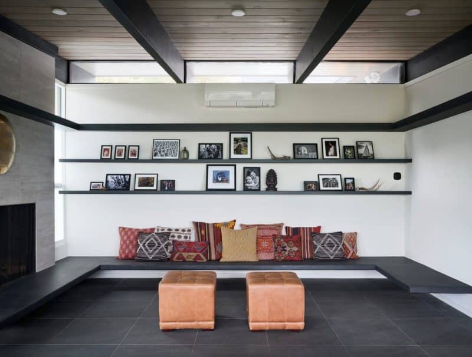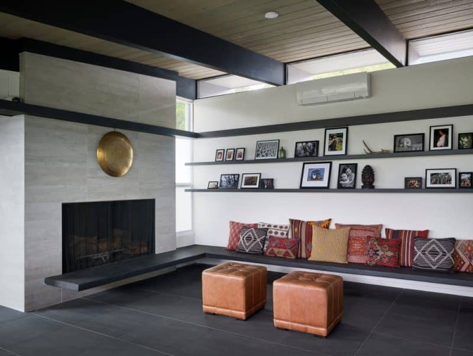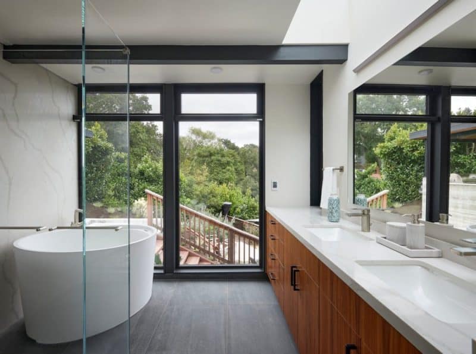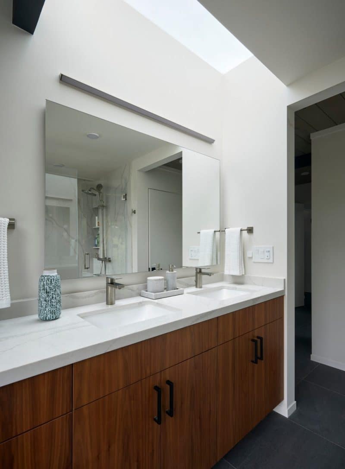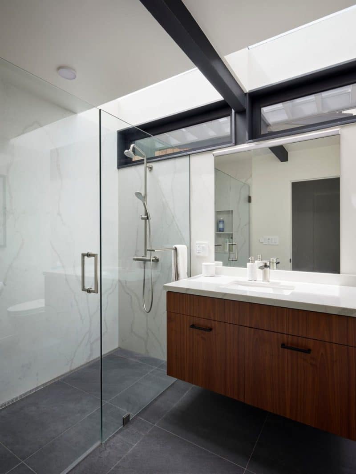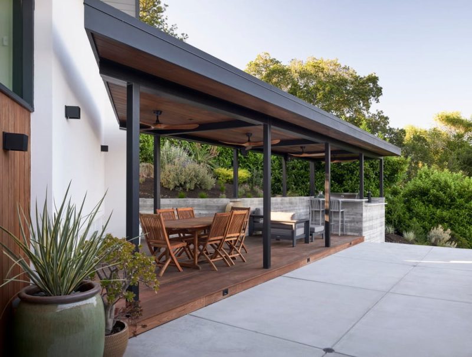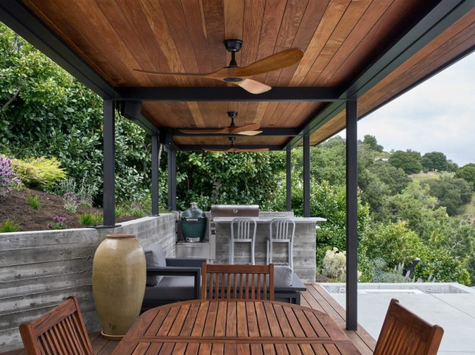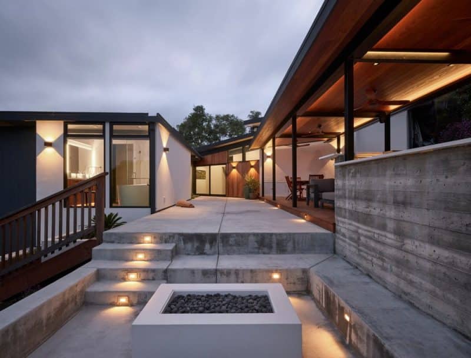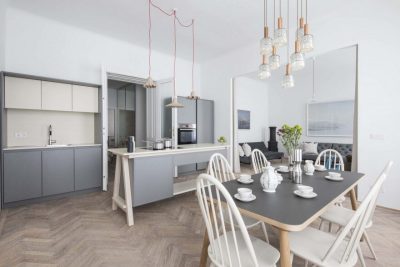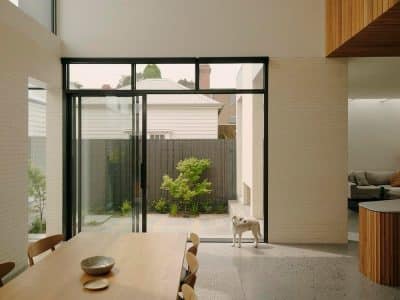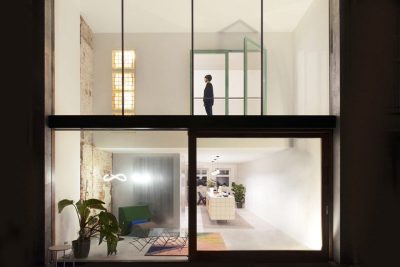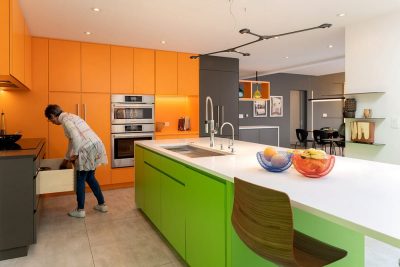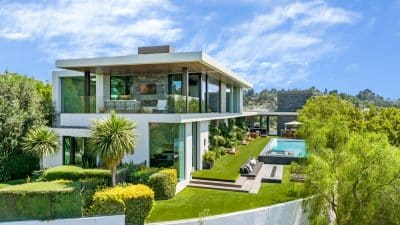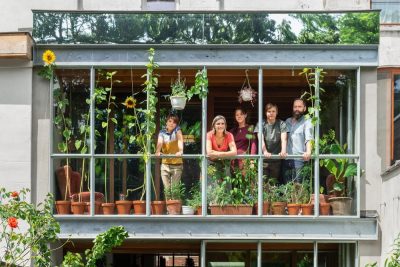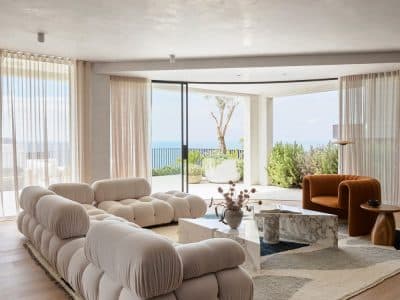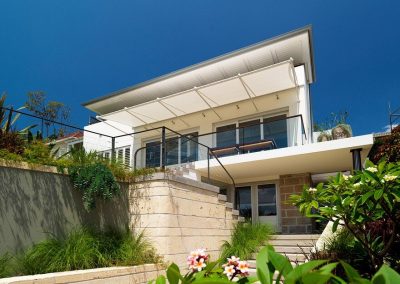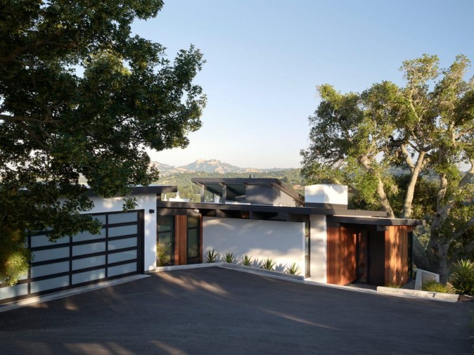
Project: Mid-Century Modern Update
Architecture: Klopf Architecture
Team: John Klopf, Geoffrey Campen, Fernanda Bernardes
Structural Engineer: Base Design Inc.
Contractor: Golden Snail Builders
Location: Orinda, California, United States
Year: 2022
Photo Credits: Mariko Reed
Set in a tranquil, tree-lined neighborhood, this Mid-Century Modern Update transforms a custom 1950s residence into a warm, functional sanctuary for a growing family. Moreover, Klopf Architecture honored the home’s original clean lines and generous volumes, while integrating new spaces and connections that elevate comfort and everyday living.
A Welcoming, Clarified Entry Sequence
Firstly, upon arrival, guests follow new paving bands and subtle lighting that frame the façade’s signature horizontal windows. Consequently, the entry feels more defined and gracious than before. Inside, a widened foyer now accommodates arrival rituals—drop zones for bags, bespoke niches for art, and sightlines that draw the eye through to the garden. Furthermore, a gentle change in materials at the threshold reinforces the transition from street to sanctuary.
An Intentional Link: Garage to House
Next, rather than a plain corridor, the connection between the detached garage and main house serves as an architectural highlight. Specifically, a “hinge point” where differing rooflines converge is treated with clerestory glazing, flooding the passage with soft daylight. Behind this sculptural link, a new mudroom and laundry streamline daily routines: groceries are unpacked, outerwear stowed, and family members move effortlessly into organized living spaces. In addition, resilient finishes ensure the area stands up to constant use.
Expanded Primary Suite and Lofty Retreat
Meanwhile, upstairs, the primary suite received a thoughtful expansion. By annexing attic volume, the architects created a larger bathroom and walk-in closet. As a result, double-vanity sinks, a freestanding tub under a dormer, and a spacious dressing area now blend practicality with indulgence. Moreover, carefully placed windows frame mature tree canopies, bathing the suite in dappled light and reinforcing its retreat-like quality.
A Backyard Transformed into Outdoor Living
Previously shadowed and underused, the rear yard now functions as a deliberate extension of the home. To achieve this Mid-Century Modern Update, Klopf Architecture added a deck that spans the kitchen’s sliding doors. Furthermore, a custom outdoor kitchen—complete with grill, sink, and storage—anchors one end, while a centrally located fire pit with built-in seating invites evening gatherings. Therefore, the backyard captures both sunshine and sweeping views, making it the family’s favorite spot for meals, play, and relaxation.
Ultimately, this Mid-Century Modern Update demonstrates how thoughtful design can bridge past and present. By weaving new programmatic elements into the original fabric, Klopf Architecture has preserved the home’s mid-century spirit while preparing it for a vibrant family future.
