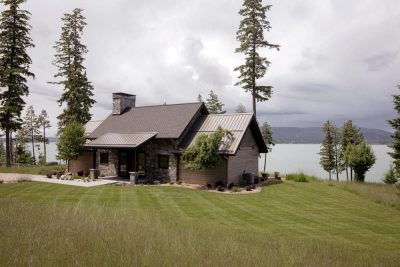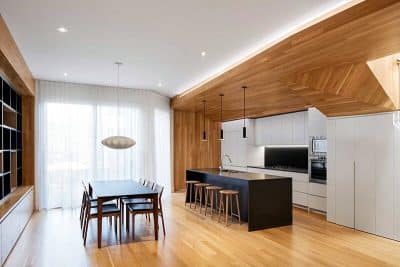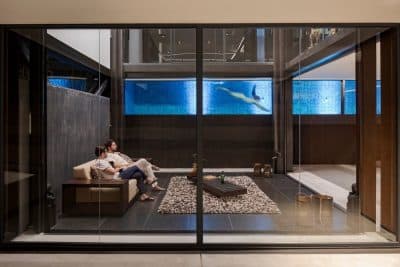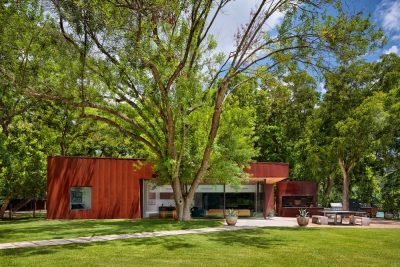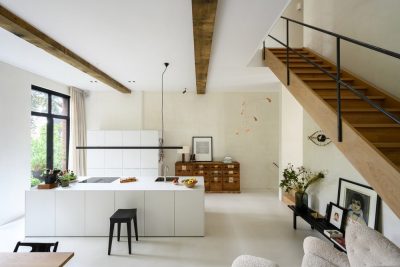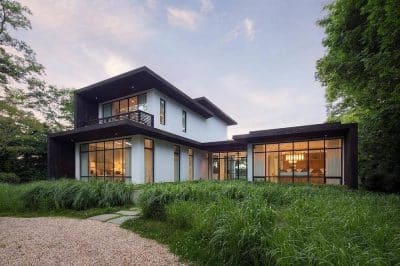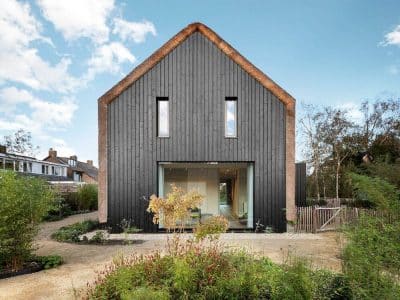Project: Miko Laneway House
Architects: Campos Studio
Location: Point Grey, Vancouver, BC , Canada
Area: 640 ft2
Completion date 2016
Photographer: Ema Peter
Point Grey Laneway, also known as Miko Laneway house, is a re-imagination of the traditional colonial style laneways proposed by the City of Vancouver’s Laneway program into form based and respectful of the Japanese Canadians that have lived in Vancouver for generations. The project was executed as a collaboration between Vancouver design firm Campos Studio and Blue Design.
The intent of this Laneway project was to make the minimal 640 square foot space a truly liveable environment. A goal to develop new urban forms that can animate and engage what was previously considered a secondary service space and an opportunity to allow for multi-generational family living.
The Miko Laneway house is a project that is bringing together three generations of a Japanese Canadian family and allows them to support each other as they age in place. The laneway brings the daughter back to where she grew up, while her mother remains in the main house where she can accommodate her visiting grandchildren.
The materiality was chosen to reflect the idea of contrasting elements that form a whole, that imperfection and variation create rather than detracts from beauty. Hence the building form was intentionally asymmetric and clad in hand stain split face shakes and metal cladding. The shakes were chosen for their individuality, variation and imperfection. The dark colour juxtaposes the cloud grey and pale blue skies and provide a backdrop to the blossoming mature plum tree in the garden and contrast the white interior.
The interior is defined by the contrast between the dark tinted concrete floors and the white interiors. The white interiors are structured by wood elements clad in the white stained siding material that assert their imperfection and stand in contrast to the industrial smooth surfaces which bound the interior volume.
The Miko Laneway embraces the Japanese traditions of the family it serves though the creation of a sensitive modern response that facilitates multi-generational living and contributes to the transition of Vancouver’s laneways from secondary service spaces to liveable streets.

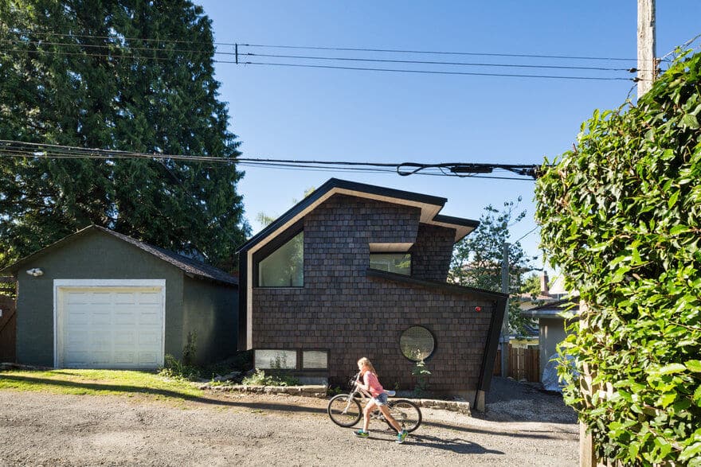
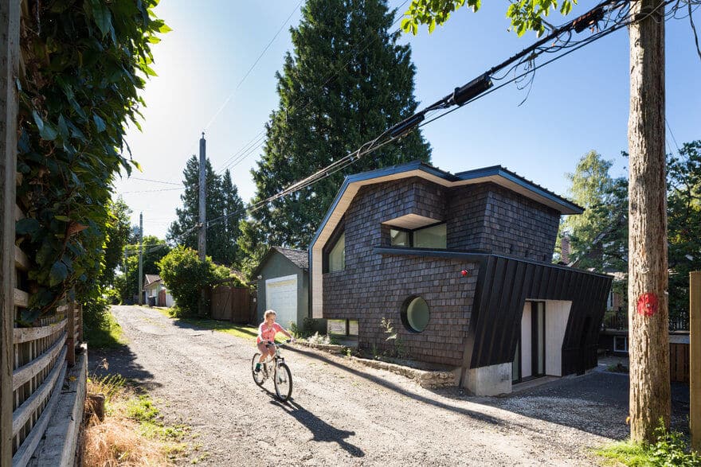
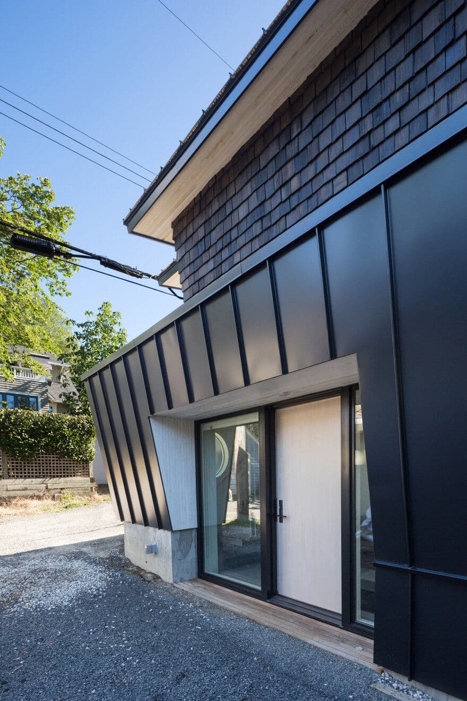
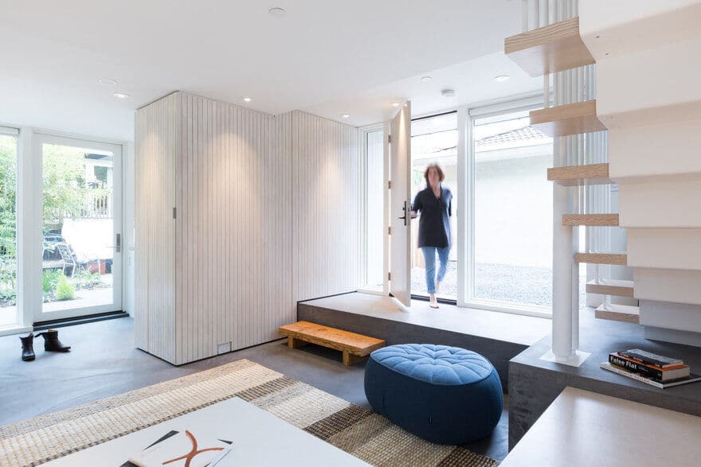
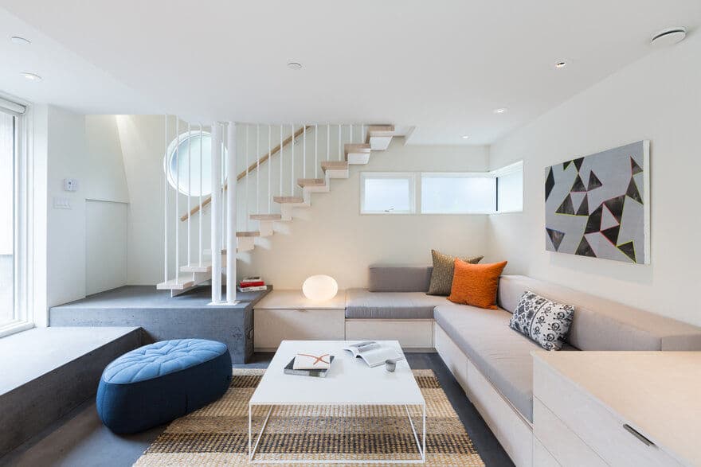

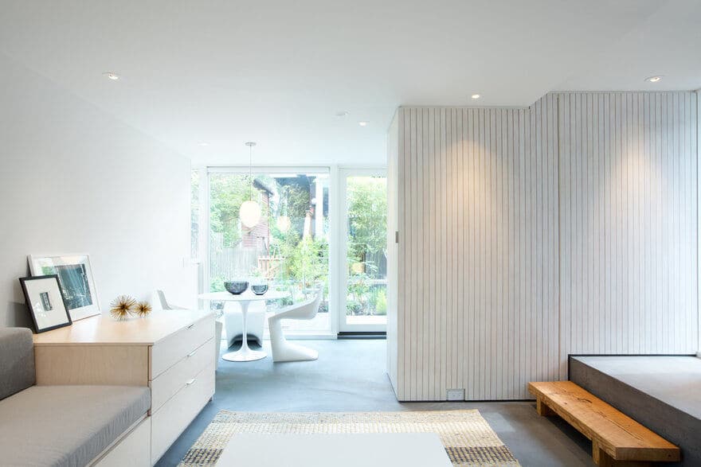
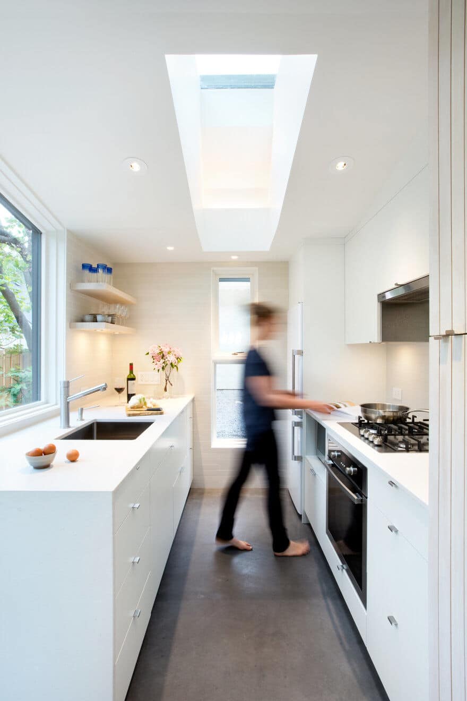
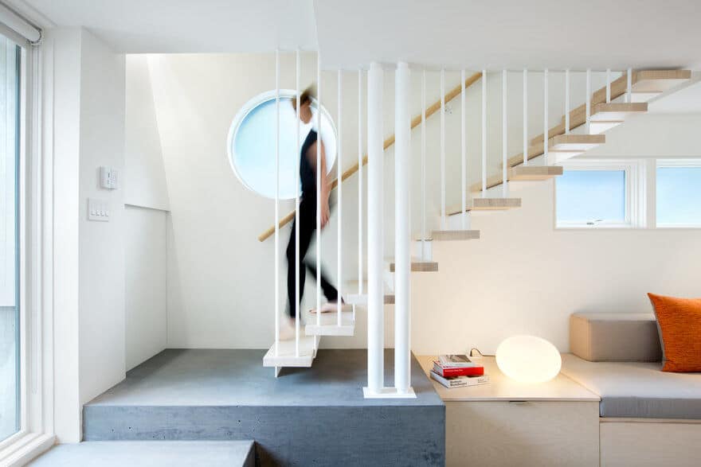

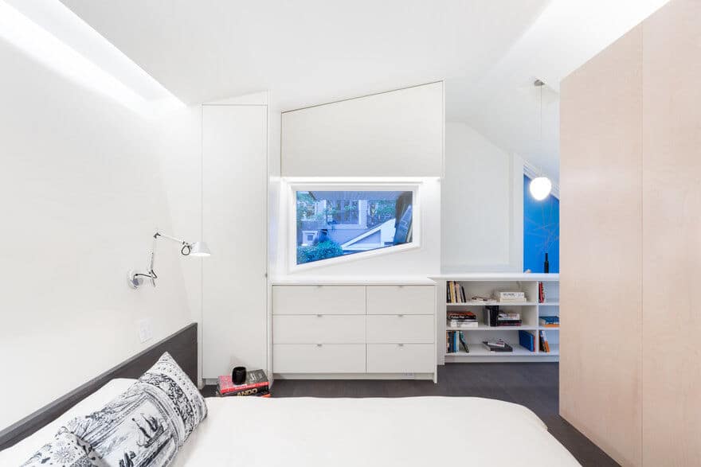
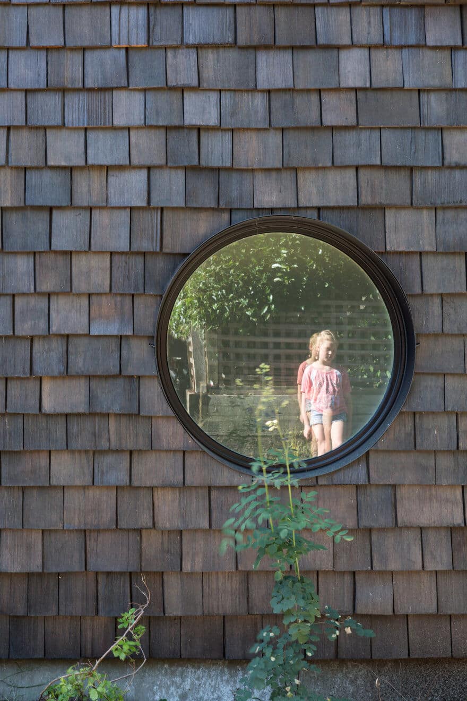

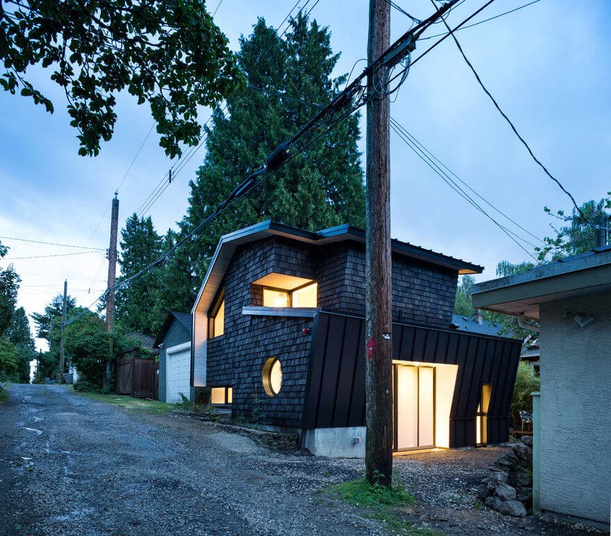
![Town House by Sculpt [IT] – Dwelling with Largest Pivoting Door](https://f7e5m2b4.delivery.rocketcdn.me/wp-content/uploads/2015/06/old-Bourgeois-house-400x267.jpg)
