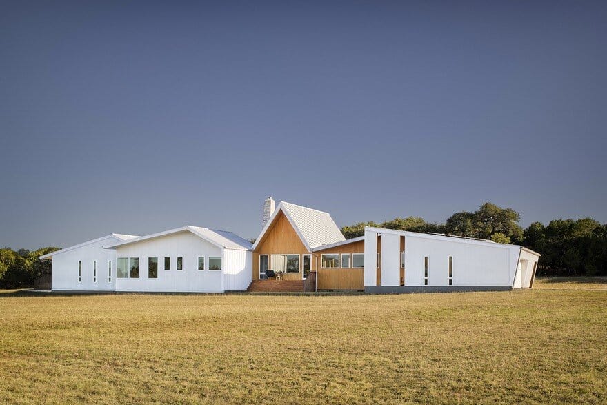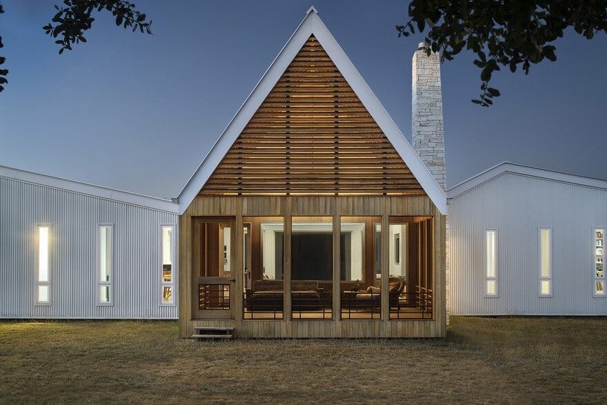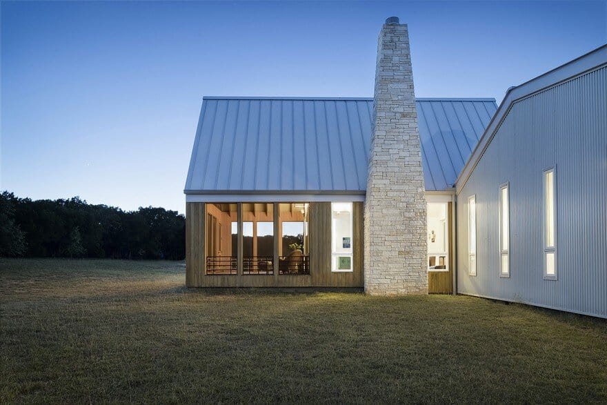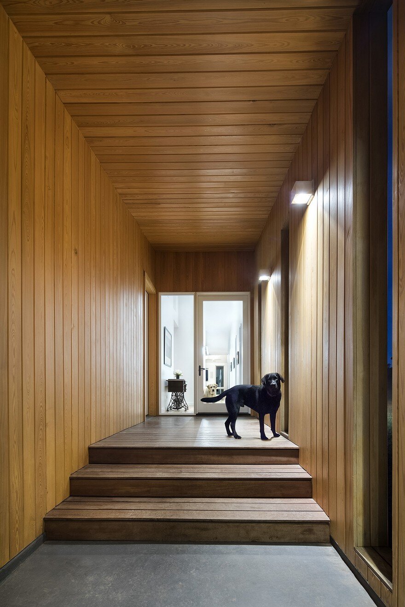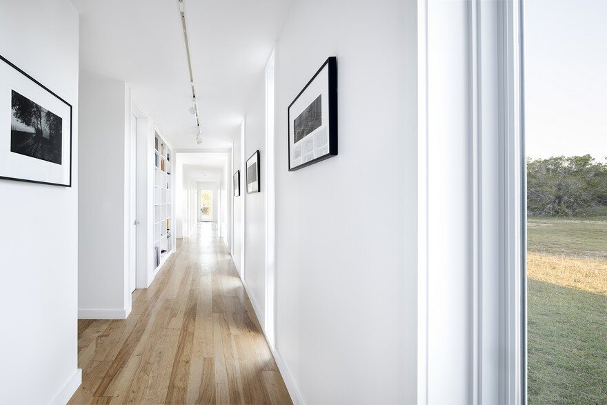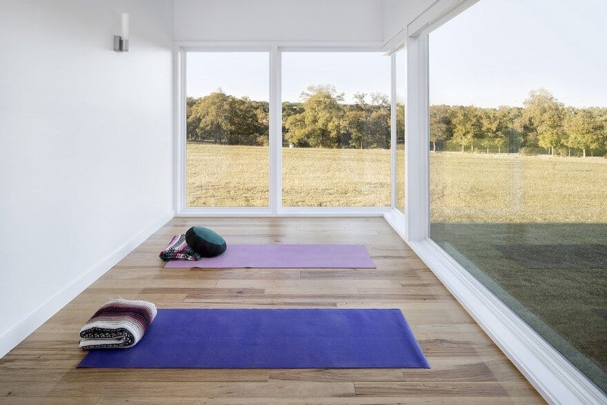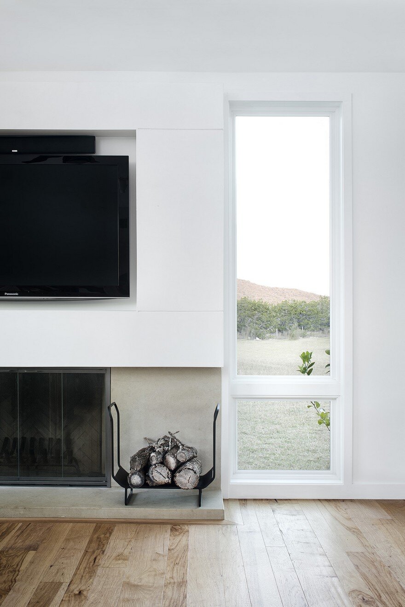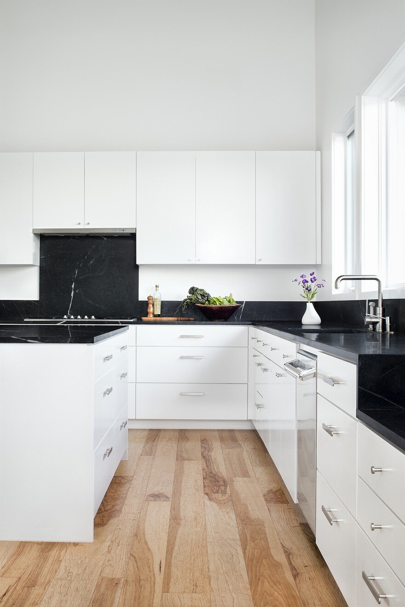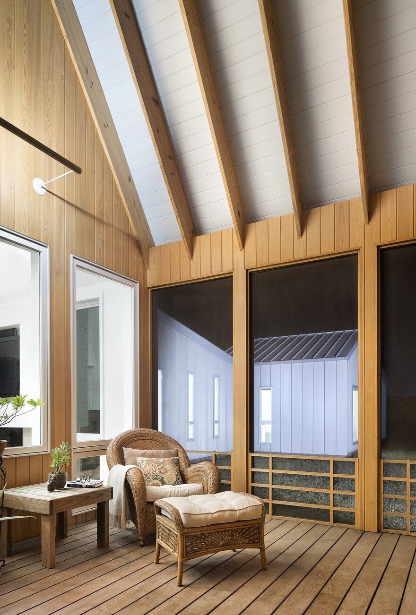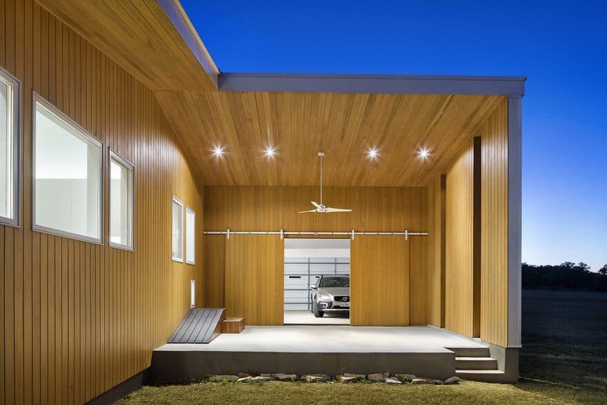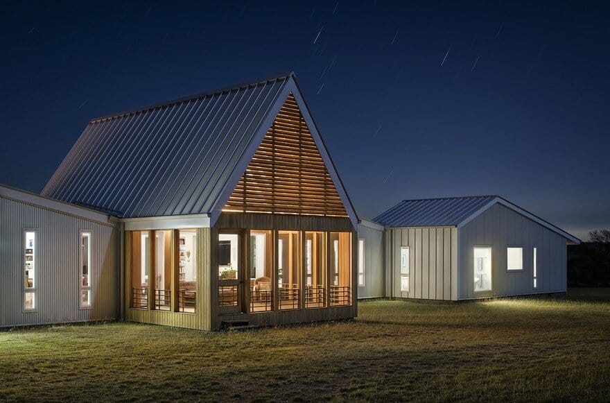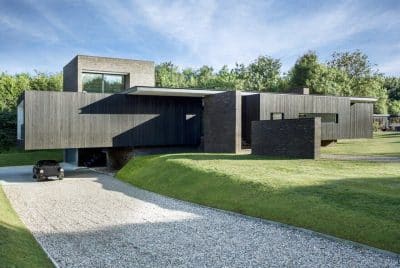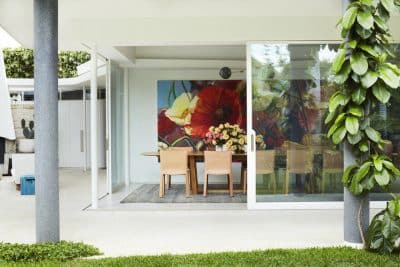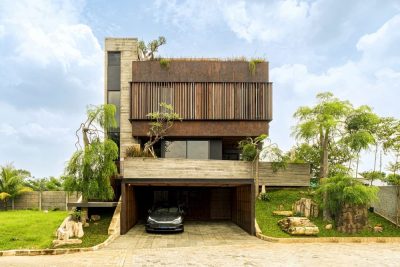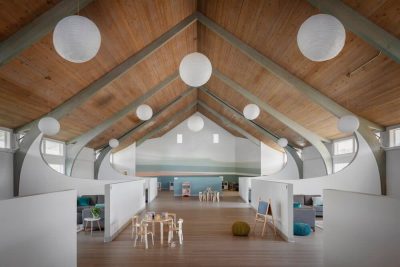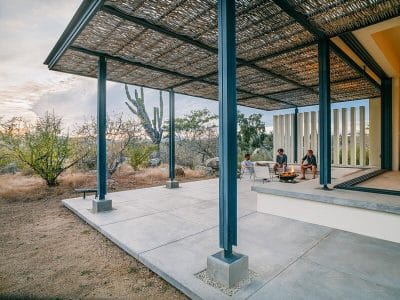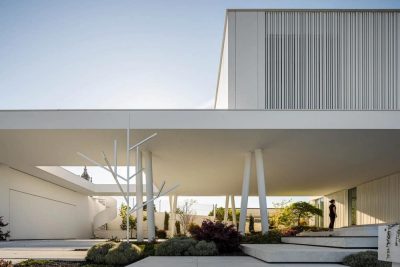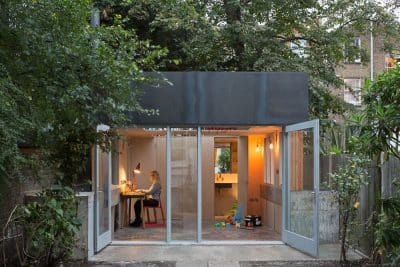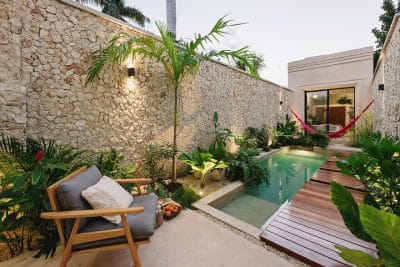Architects: Miró Rivera Architects
Project: Milagro Springs Retreat
Location: Wimberley, Texas, United States
Size: 5,000 sq ft
Photography: Paul Finkel / Piston Design
Situated on a sweeping Texas Hill Country meadow, Milagro Springs Retreat is defined by a series of jagged roof peaks inspired by the rise and fall of the surrounding hills. Lovingly referred to it as “The Sanctuary” by its owners, an active couple of ordained ministers, and executed on a very modest budget, this modern take on the farmhouse vernacular is centered on spiritual renewal.
In plan, a collection of volumes is arranged along a central spine. Windows provide abundant natural light and frame views of the surrounding landscape—particularly in the meditation room with its floor-to-ceiling glass—while mesquite floors are a nod to the home’s rural setting. Outside, stark white corrugated aluminum siding is broken at various intervals by warm cedar siding that defines a series of rooms outside the house, including a temple-like screen porch and an outdoor sculpture studio that doubles as a stage at gatherings 3-4 times a year. A tapering limestone chimney was inspired by an existing shed on the 47-acre property made of dry-stacked local stone.
The design is both spiritually and environmentally sensitive, earning a 4-star rating from Austin Energy Green Building. An 8-kW solar array covers a significant portion of energy usage, while a 30,000-gallon rainwater collection system meets all of the owner’s annual water needs.

