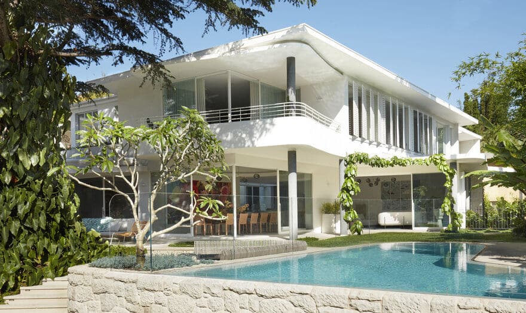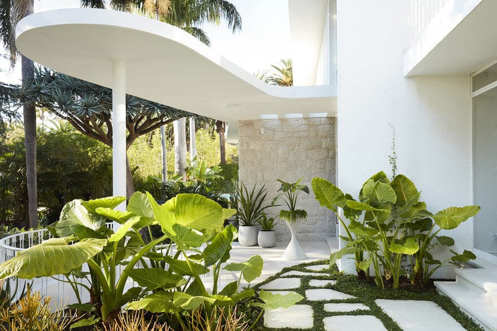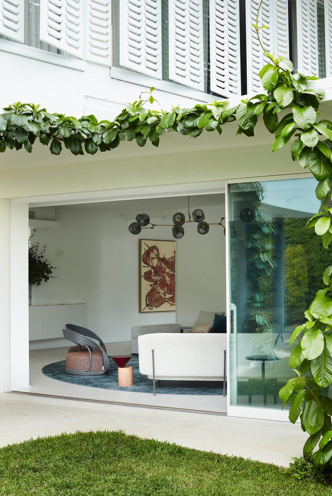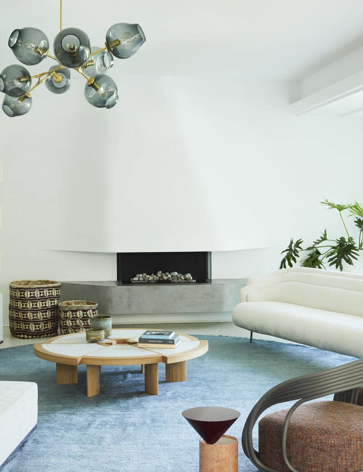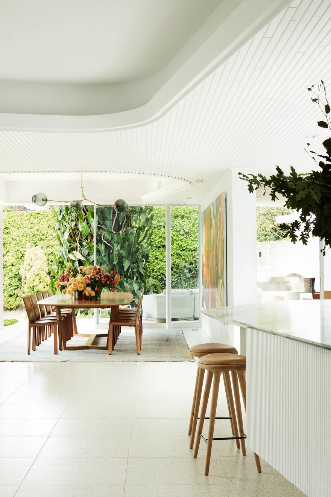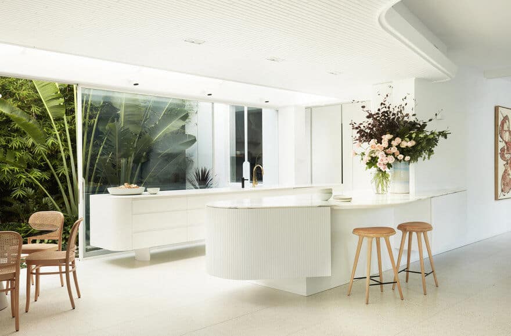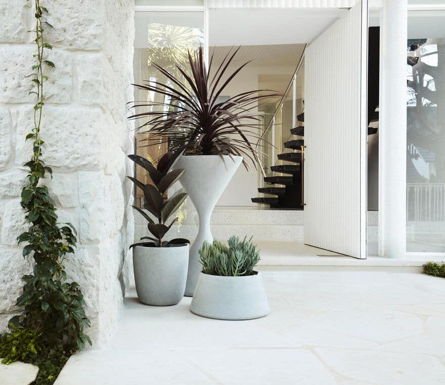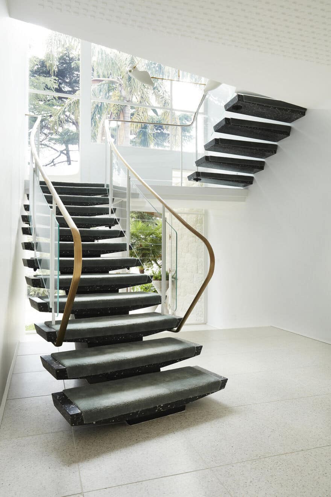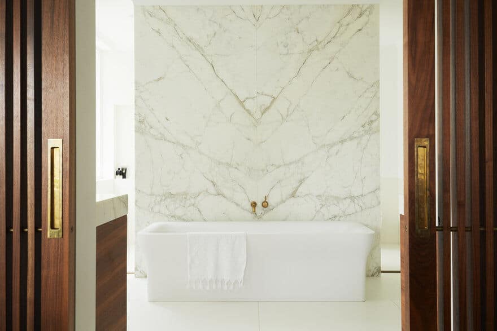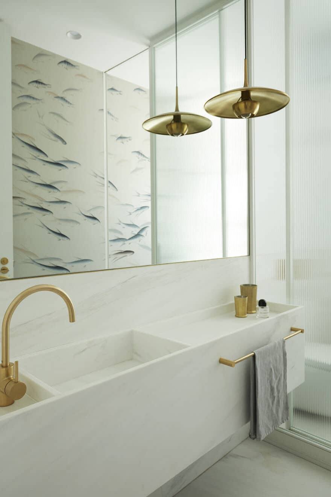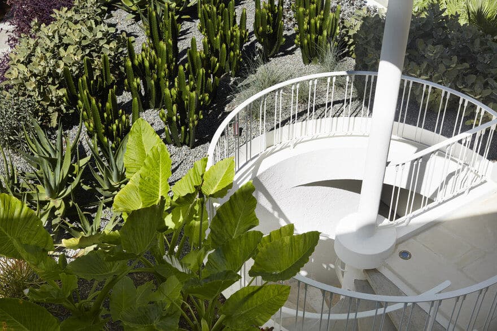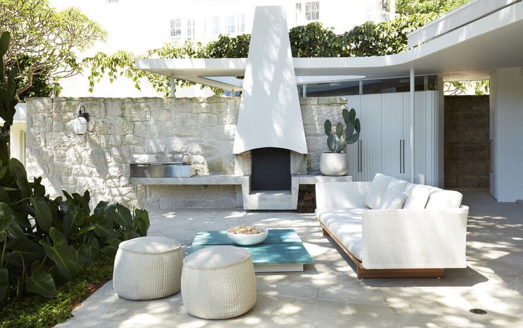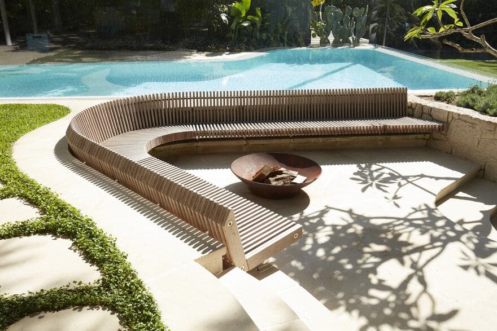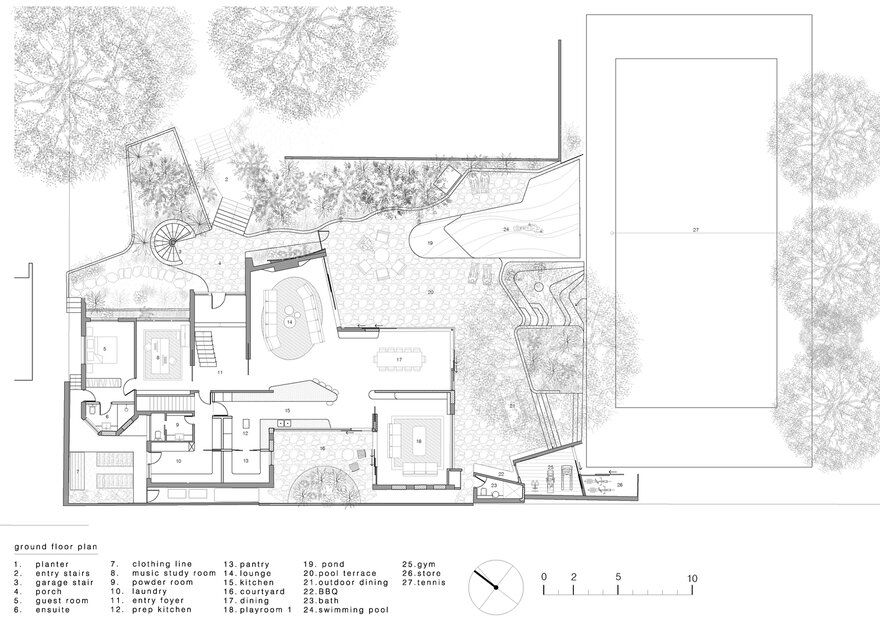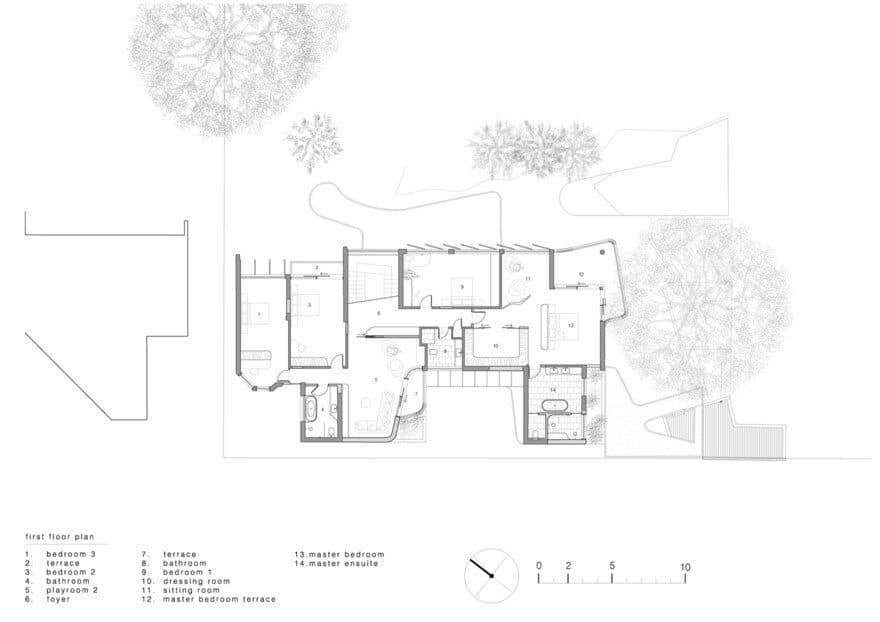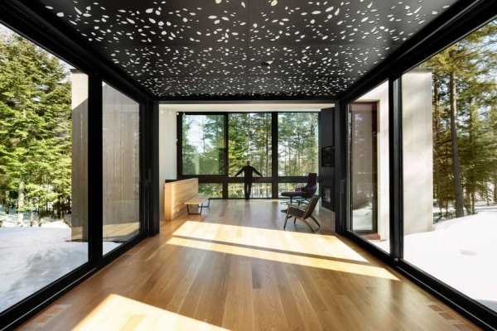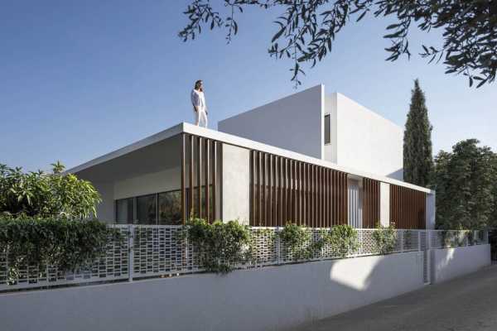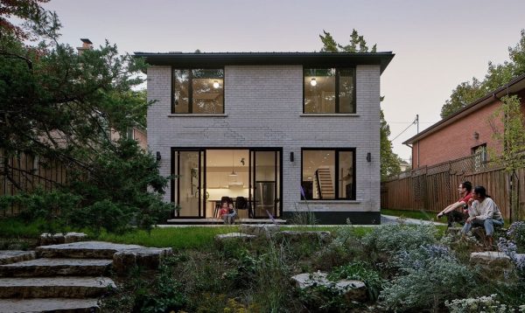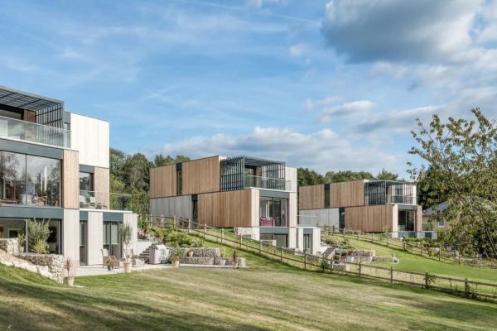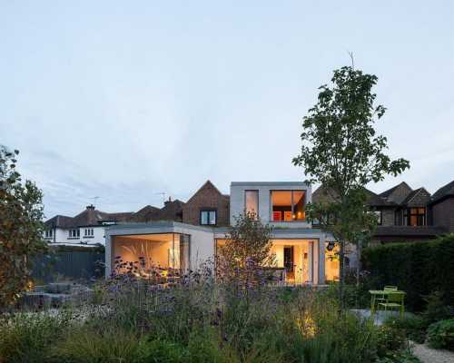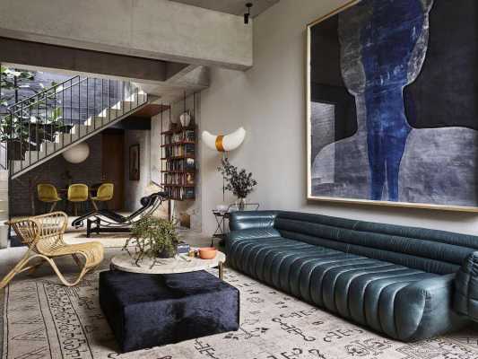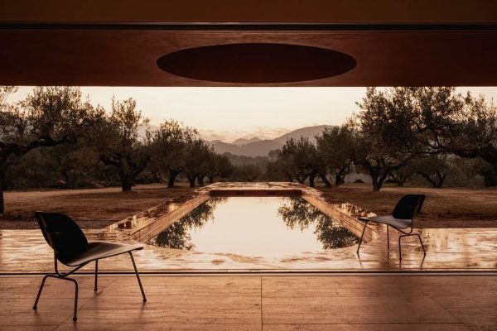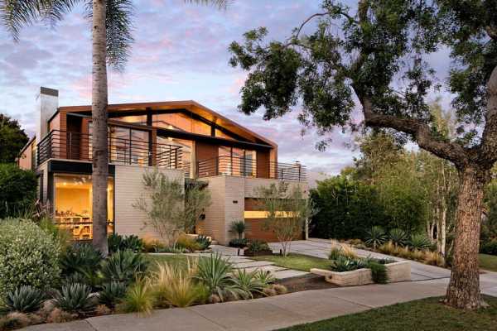Project: Homage to Oscar Niemeyer – The Heritage of Modernism
Location: Bellevue Hill, Sydney, New South Wales, Australia
Council: Woollahra Municipal Council
Design Architect: Luigi Rosselli
Project Architect: Manuelle Schelp for Studio Schelp, Rebecca Munro
Interior Designer: Alwill Interiors
Builder: Sydcon Building Services
Structural Consultant: Geoff Nines Fong and Partners Pty Ltd
Joiner: Corelli Joinery
Landscaper: Dangar Barin Smith
Steel Framed Windows: Enviro Window Designs
Year 2018
Photography: Prue Ruscoe
Located in Bellevue Hill, Australia, the Homage to Oscar Niemeyer project by Luigi Rosselli Architects is a renovation that turns back time rather than projecting the future.
Sometimes alterations and additions can amount to significant interventions to breathe new life into a building, occasionally they require only the lightest touch to reinvigorate an existing design, as was the case with this Sydney home, designed in classic modernist style by the architect George Reeves in 1963.
Overall our clients felt that the major elements of the layout of their home worked well, however the connections between the indoor and outdoor spaces were poor and the house was generally beginning to look its age, as such improving those connections and restoring and enhancing the home in line with the original architect’s intent were the main focus of this renovation.
Influences from the work of legendary Brazilian architect, Oscar Niemeyer are evident throughout the house, and no more clearly can this be seen than in the voluptuous form of the concrete awning that covers the entry and provides the first impression one receives when approaching via the lushly planted drive. Once inside, those influences, and the broader design elements that anchor the home in the modernist era, continue in the form of carefully restored original features such as the single stringer and cantilevered switchback stair, and the sinuous curved ceiling bulkheads in the lounge, dining and kitchen spaces.
It is in these communal spaces where the light hand of the current renovation is most evident. Skylights were added, and walls and heavily framed windows were removed to make way for barely there floor to ceiling steel and glass windows, which can be fully opened to draw in fresh air and light and foster a strong sense of connection between the interior and exterior rooms. This connection is further enhanced by the restrained yet elegant colour and material palette – created by interior designer, Romaine Alwill – that allows the natural beauty of Will Dangar’s tropical and verdant landscape architecture to take centre stage.

