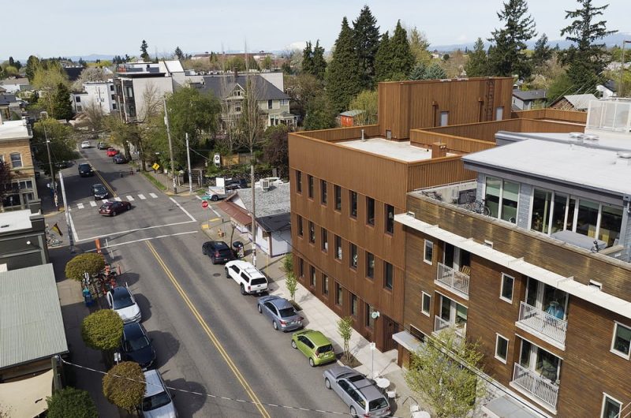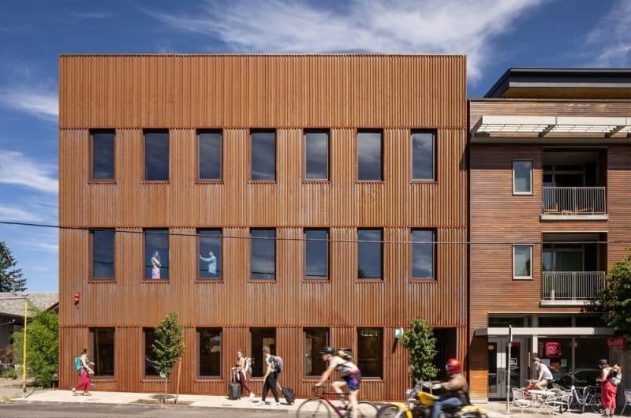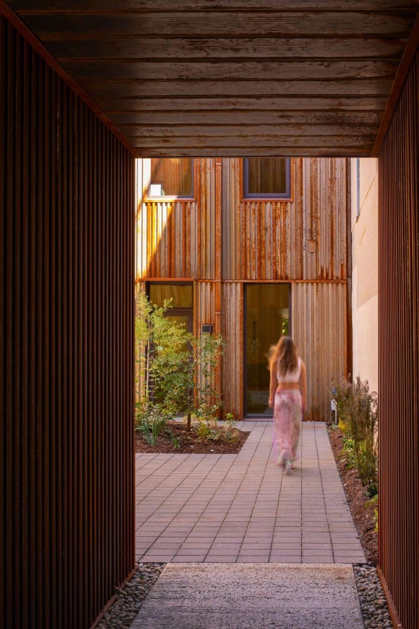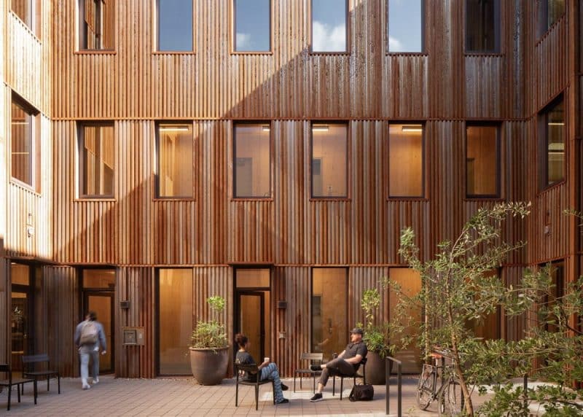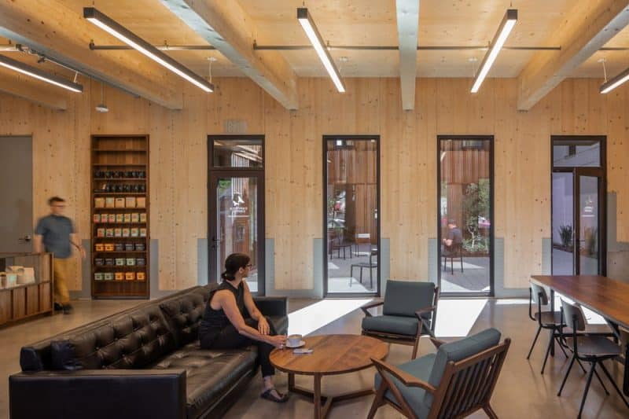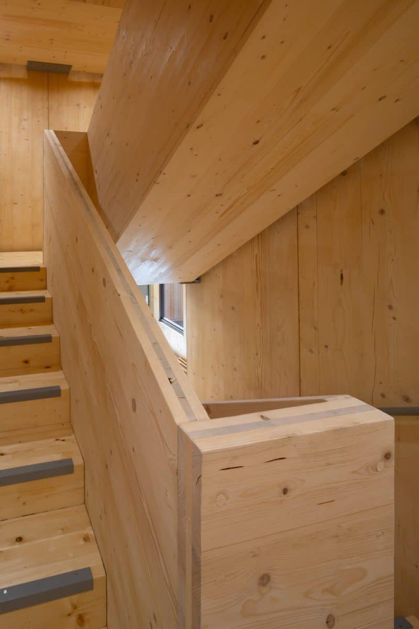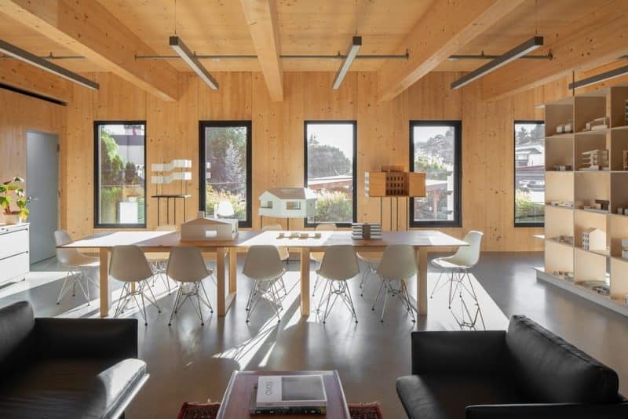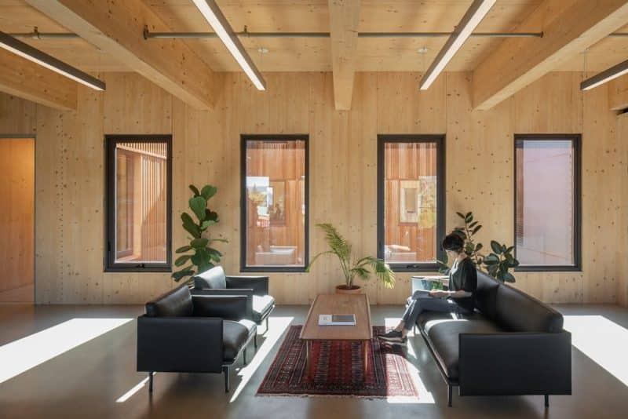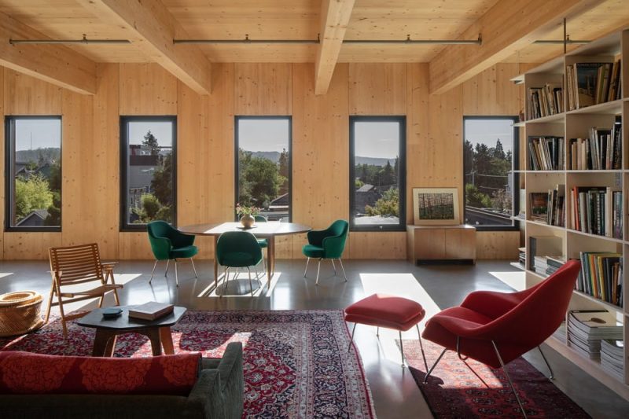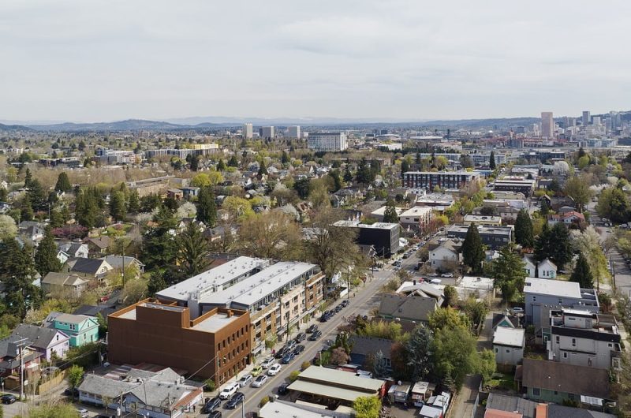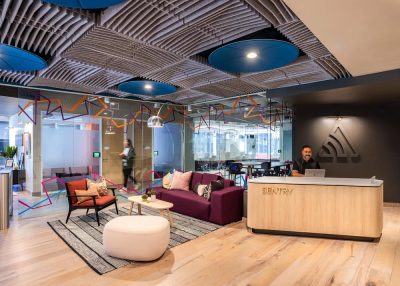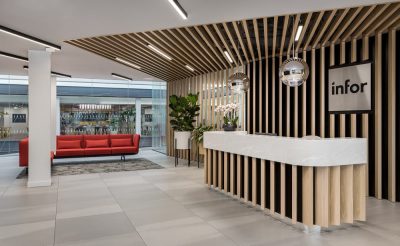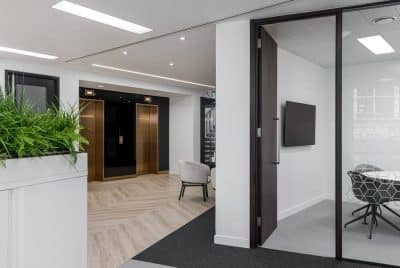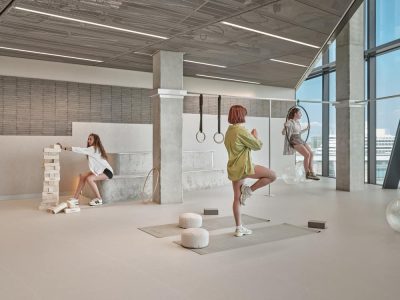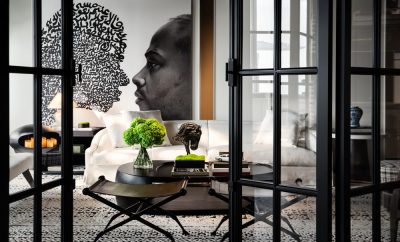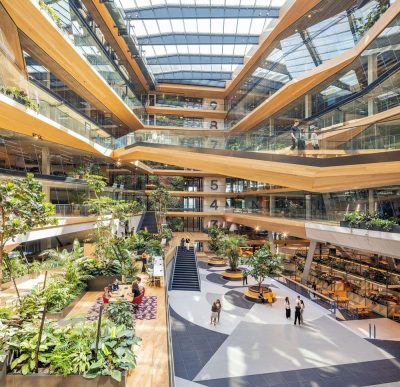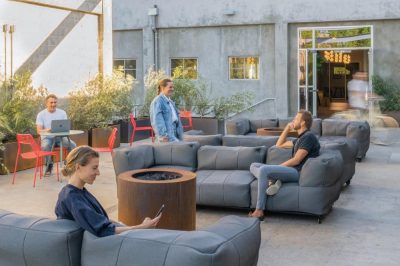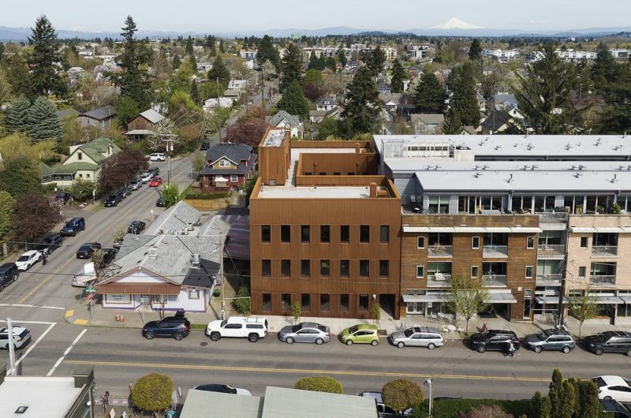
Project: Mississippi Workshop
Architecture: Waechter Architecture
Contractor: Waechter Architecture, Owen Gabbert LLC, Cutwater Design & Build LLC
Location: Portland, Oregon, United States
Area: 9550 ft2
Year: 2022
Photo Credits: Lara Swimmer
Mississippi Workshop is a mixed-use mass timber building designed, developed, and built by Waechter Architecture on a prominent commercial avenue in Portland, Oregon. Surrounded by an eclectic mix of structures, the project serves as both a working model for sustainable building systems and an architectural statement exploring “all-wood” construction technologies. It also functions as a creative hub, fostering collaboration and new conversations within the design community.
As the first commercial project in Oregon to use mass timber for all structural components, Mississippi Workshop sets a new benchmark for construction in the region. Except for a weathering steel exterior and radiant concrete floors, all interior surfaces are exposed wood, eliminating the need for additional finishes or fireproofing. This design approach results in a cohesive, warm, and durable environment rarely achieved in conventional CLT or traditional framing projects.
Flexible and Efficient Spatial Organization
Guided by principles of economy, constructability, and adaptability, the building is organized into six equal rooms, stacked in three tiers on either side of a central open-air courtyard. These clear-span spaces can be used independently or combined for larger programs, accommodating everything from offices to creative studios.
A compact service bar runs along the building’s northern edge, housing bathrooms, stairs, and elevators. This zone also provides connection points for future kitchen and plumbing installations, enhancing long-term adaptability. Operable windows ensure abundant natural light and cross ventilation, reducing reliance on mechanical systems.
The Courtyard as a Community Anchor
At the heart of the Mississippi Workshop is a semi-private courtyard that acts as both a quiet retreat from the bustling street and a flexible venue for events, presentations, and casual gatherings. This open-air space reinforces the building’s role as a creative meeting point while fostering a sense of community among tenants and visitors.
A Model for Future-Proof, Sustainable Design
Every design choice—from the clear, efficient layout to the integration of healthy, all-electric, refrigerant-free hydronic heating and cooling—reflects Waechter Architecture’s commitment to resilience and environmental responsibility. The use of healthy, durable materials and efficient building systems ensures long-term performance while reducing environmental impact.
Mississippi Workshop stands as a replicable and adaptable model for sustainable urban development, demonstrating that a mass timber building can achieve technical innovation, architectural beauty, and a strong sense of permanence all at once.
