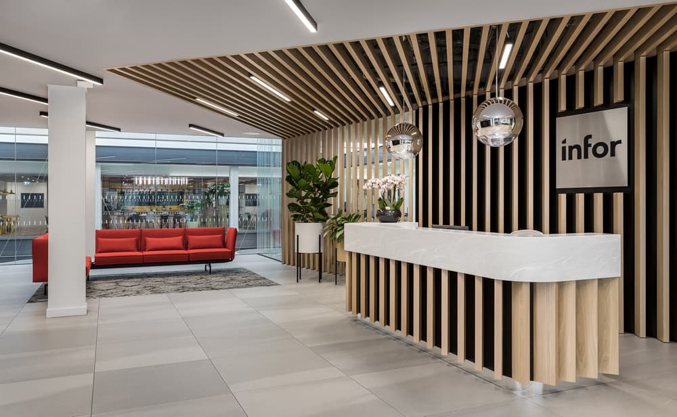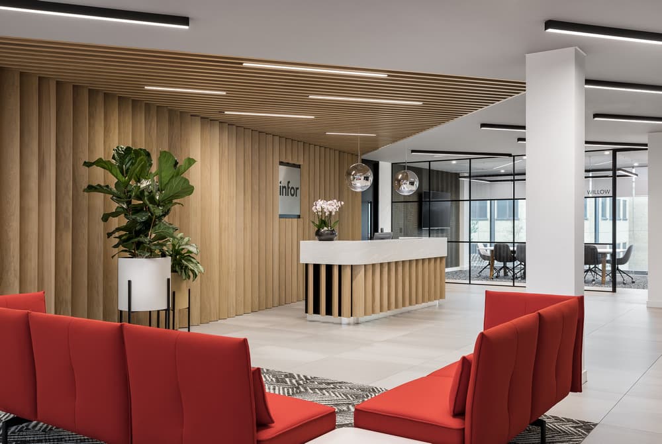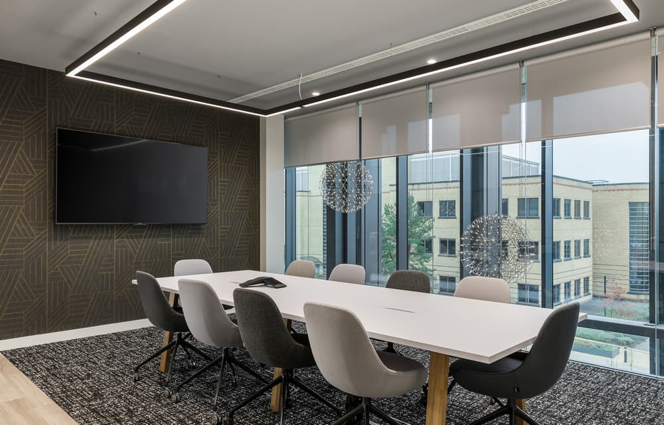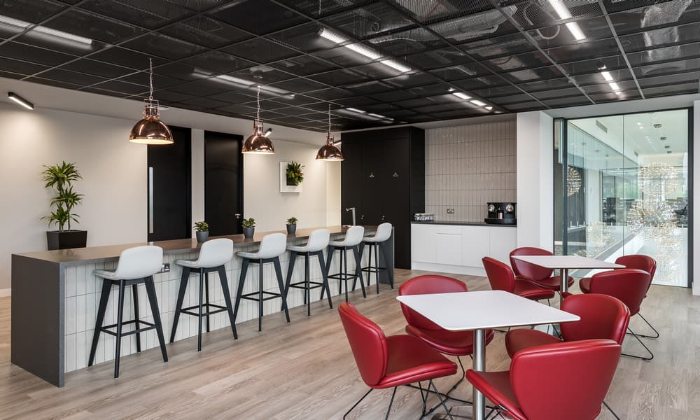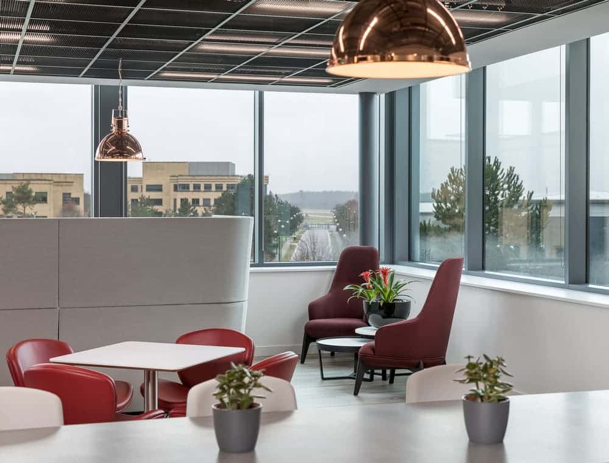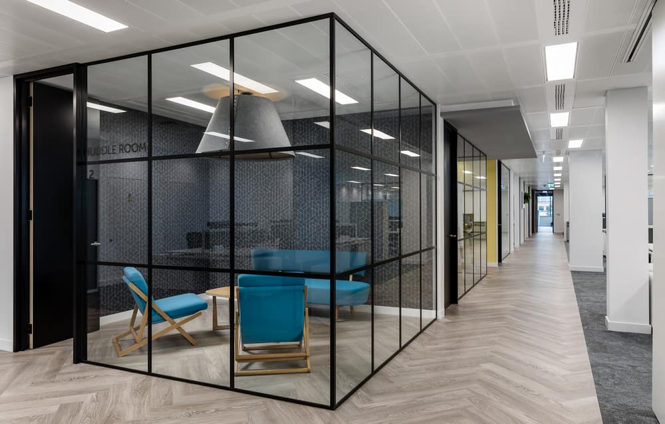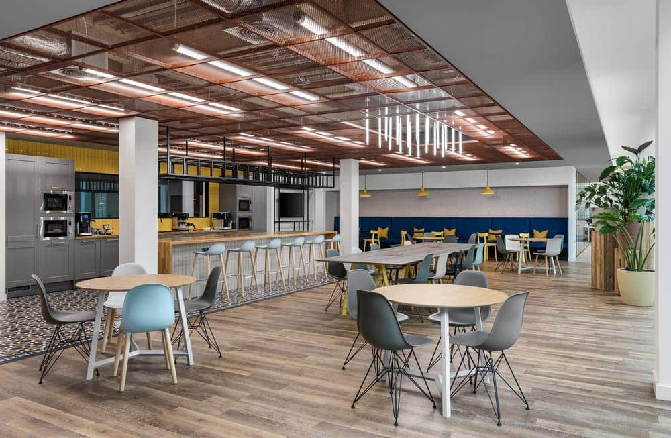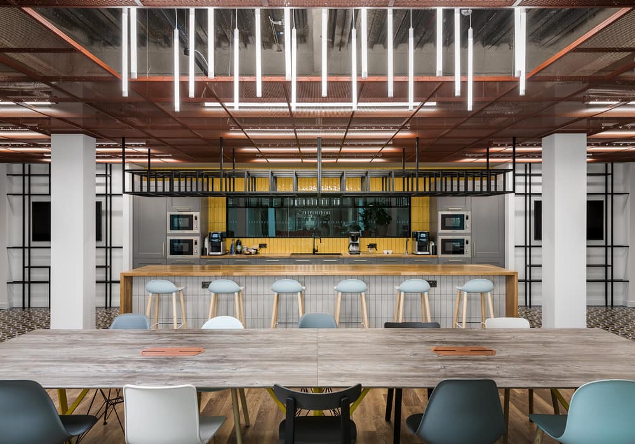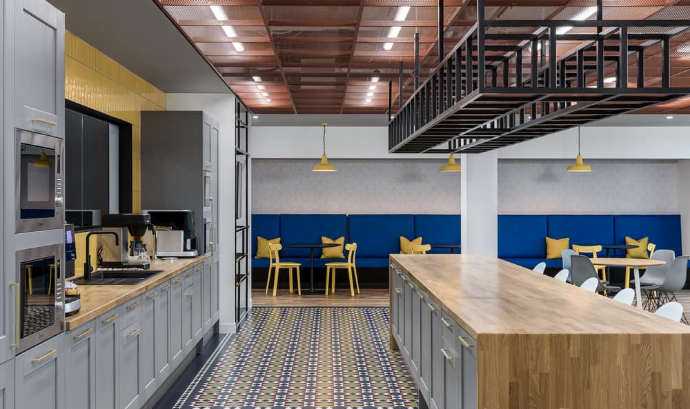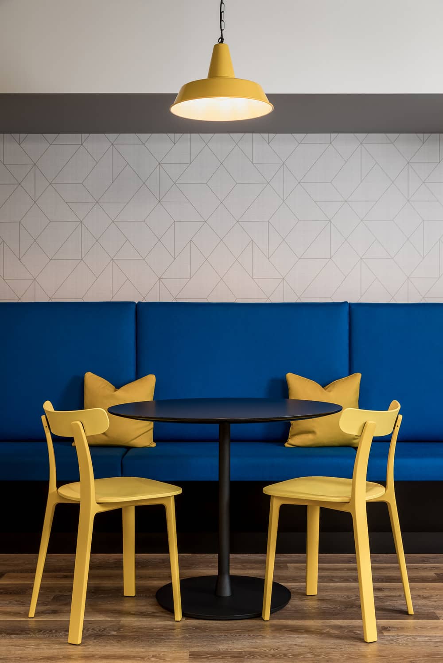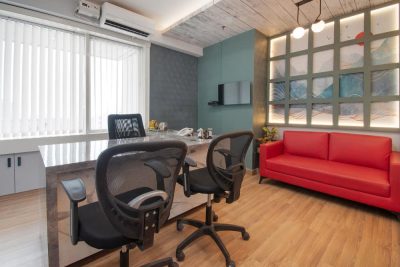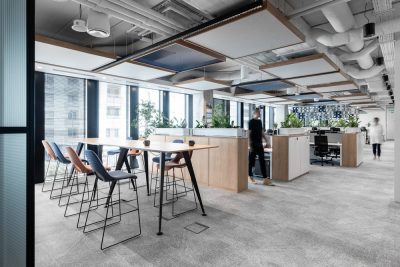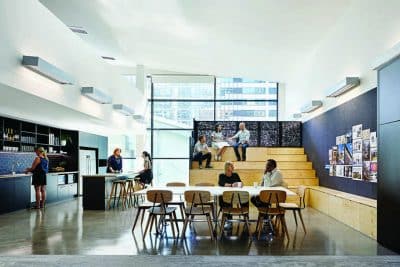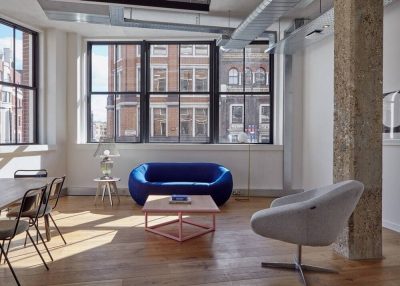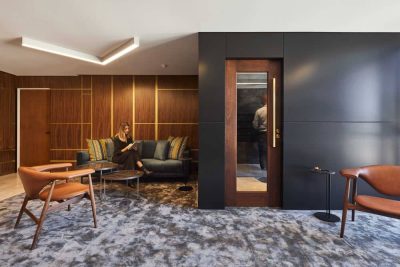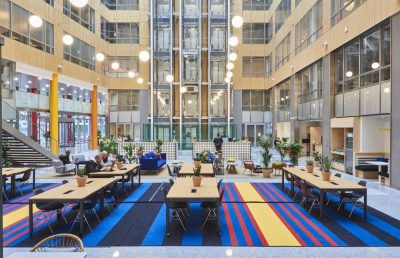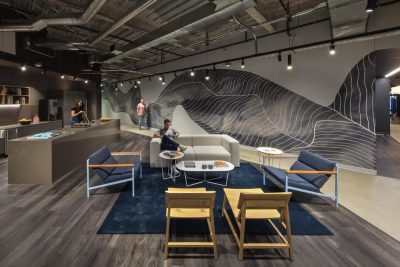Project: Infor Workspace
Company: Oktra
Location: Farnborough GU14, Hampshire, England
Sector: Software
Size: 25,000 sq ft
Duration: 12 weeks
Completion Year: 2020
Photographer: Oliver Pohlmann
Courtesy of Oktra
International enterprise software company Infor were approaching the end of their lease and wanted to consolidate their space into one floor to enable collaboration between their teams. Infor were looking for a workspace that would foster a sense of community pride, with strong ties to their global brand and clear consideration of the staff and client journeys throughout the space.
The client entrance leads to a reception area, branded with Infor’s colours and featuring a slatted wall and ceiling at a 45° angle, maintaining sightlines while protecting the security and privacy of the spaces beyond. The breakout area features a vibrant colour scheme and a copper mesh ceiling with 360° strip lighting to draw the eye and accentuate the height of the space, while the client suite is positioned to give the best views of nearby Farnborough Airport’s runway.
With its considered balance between natural light sources and artificial lighting, amenity spaces and a variety of work settings including booths, flexible desk space, permanent desk space, breakout space and informal soft spaces, this office will lend itself to the malleability of the post-COVID environment. Positioned on a single floor with the appropriate meeting and collaborative spaces, this work environment will enable Infor to thrive through collaboration, and go on to achieve their business goals.

