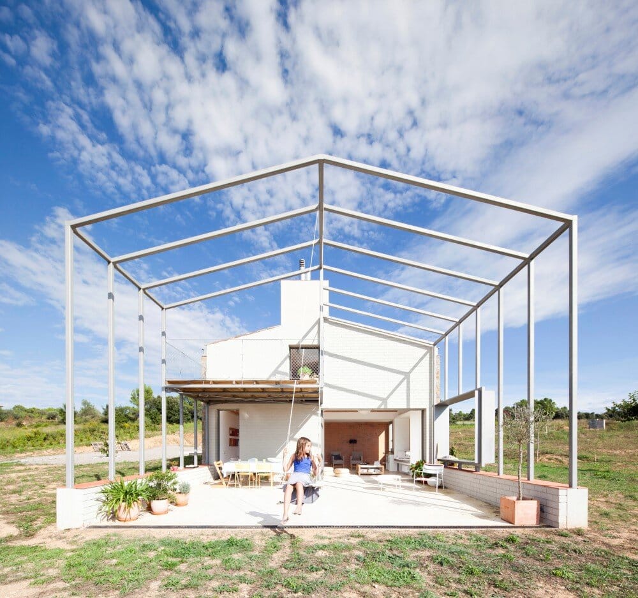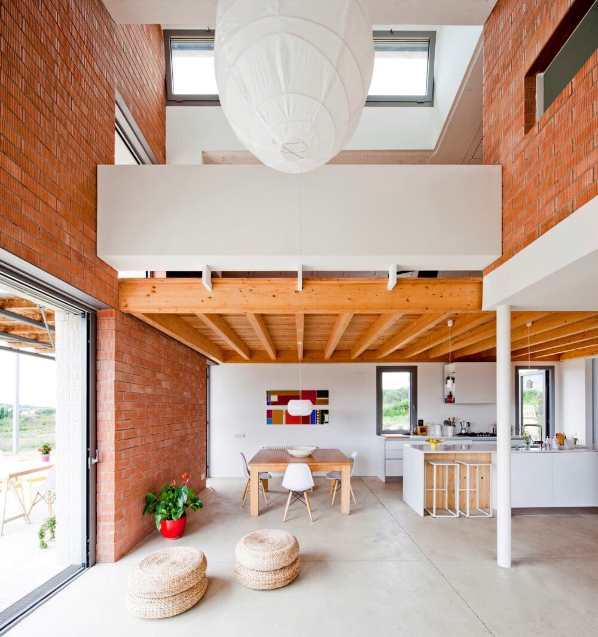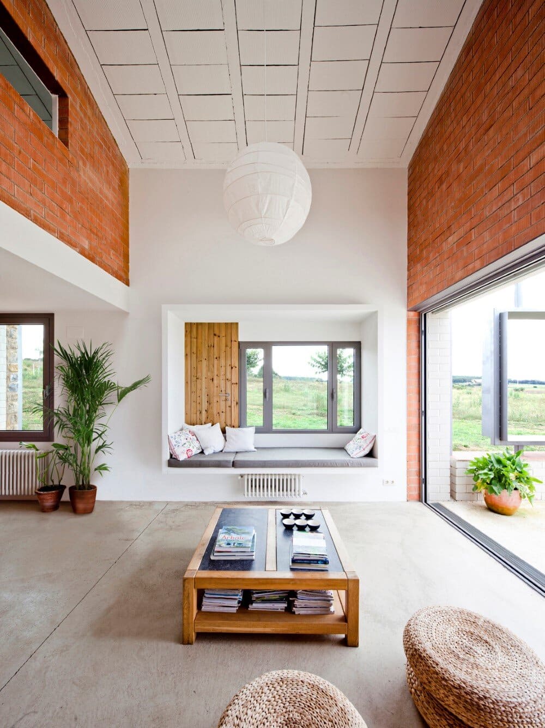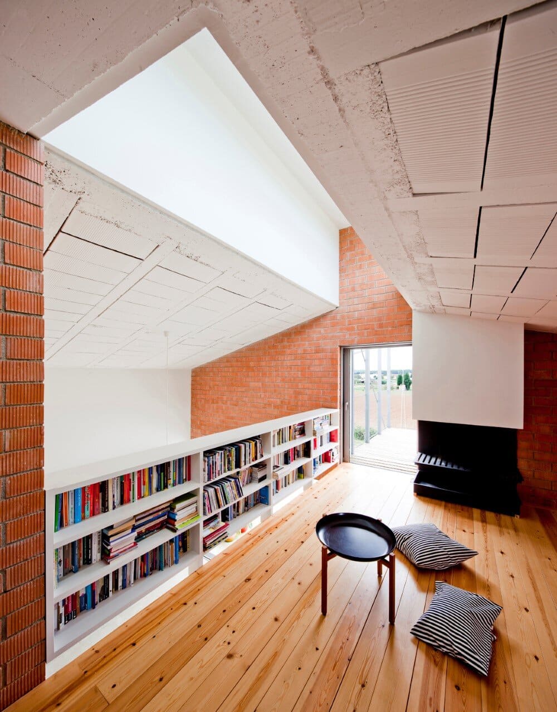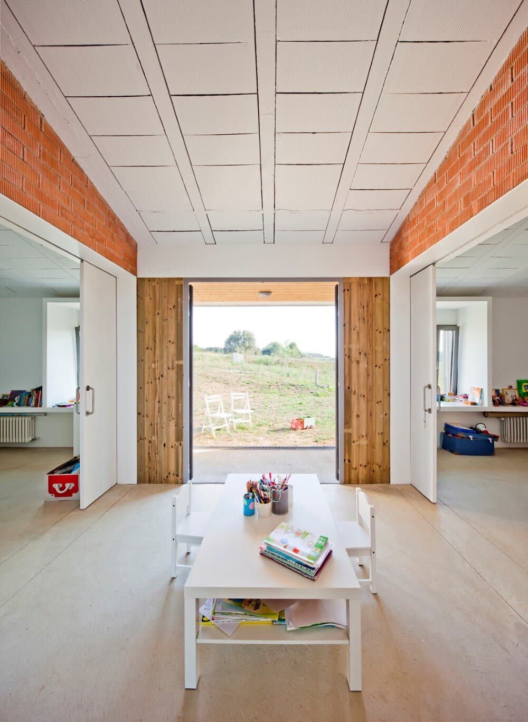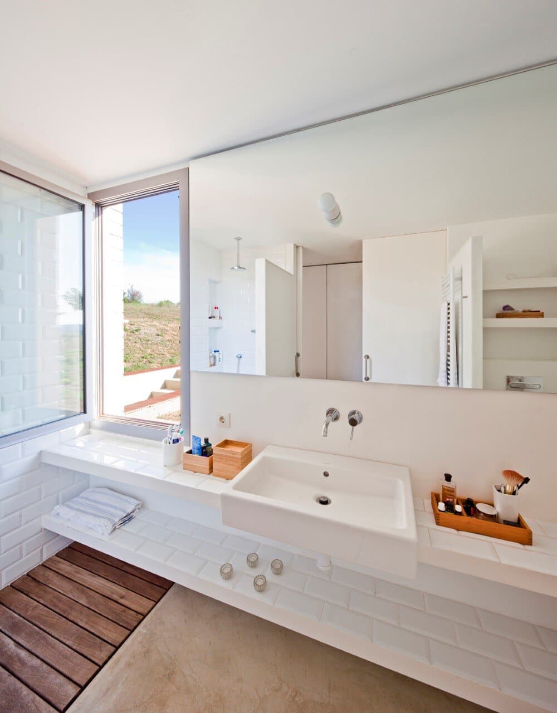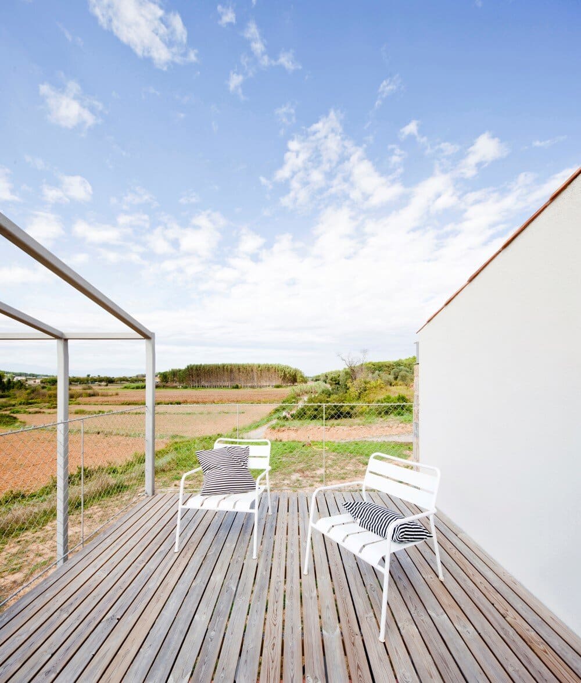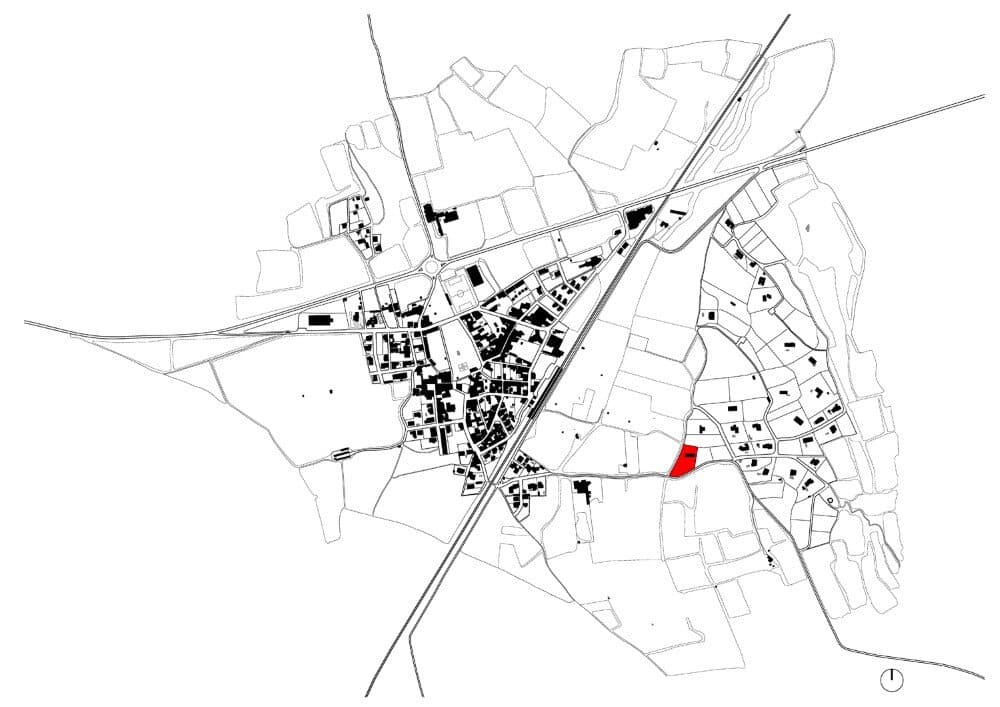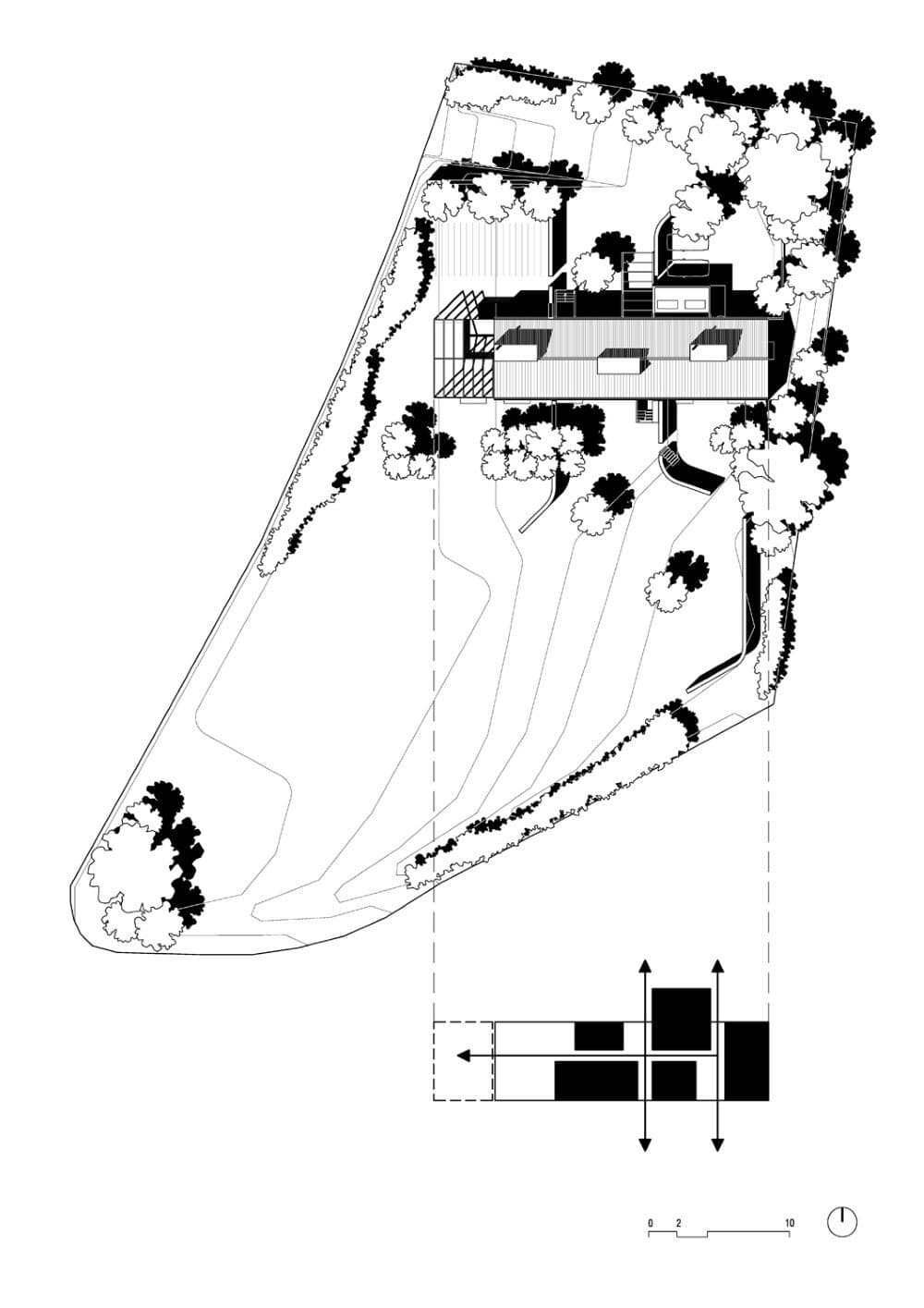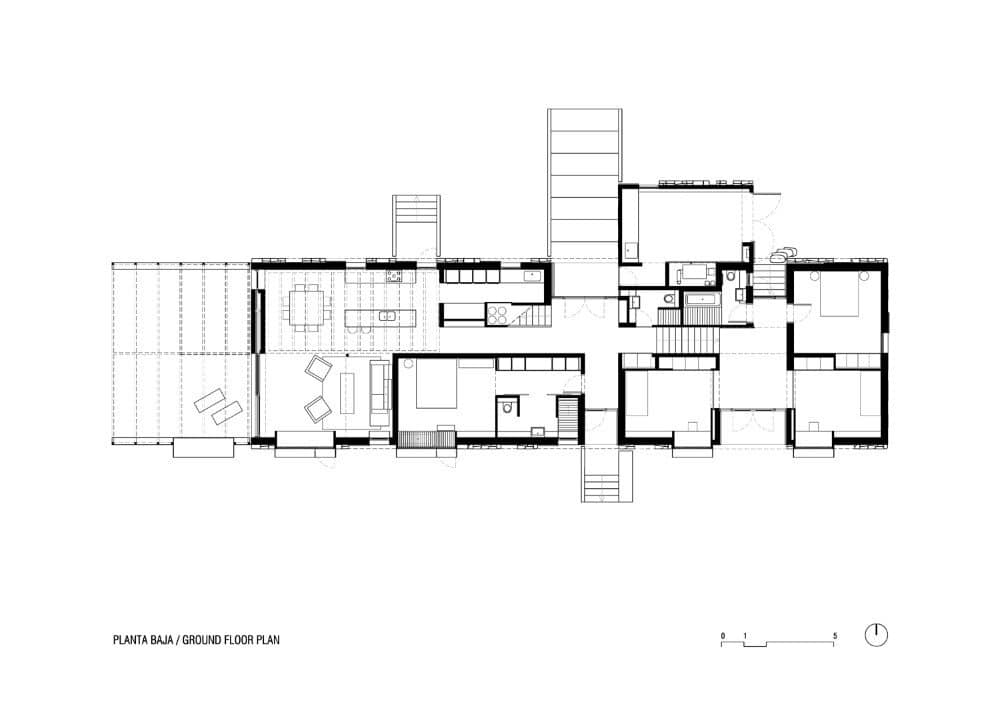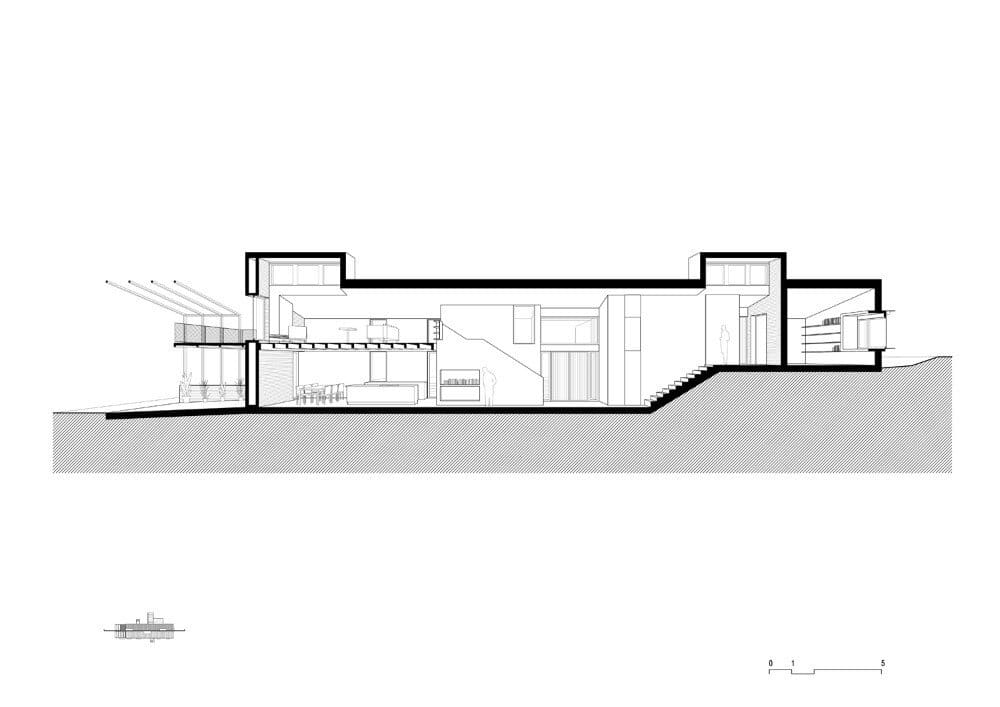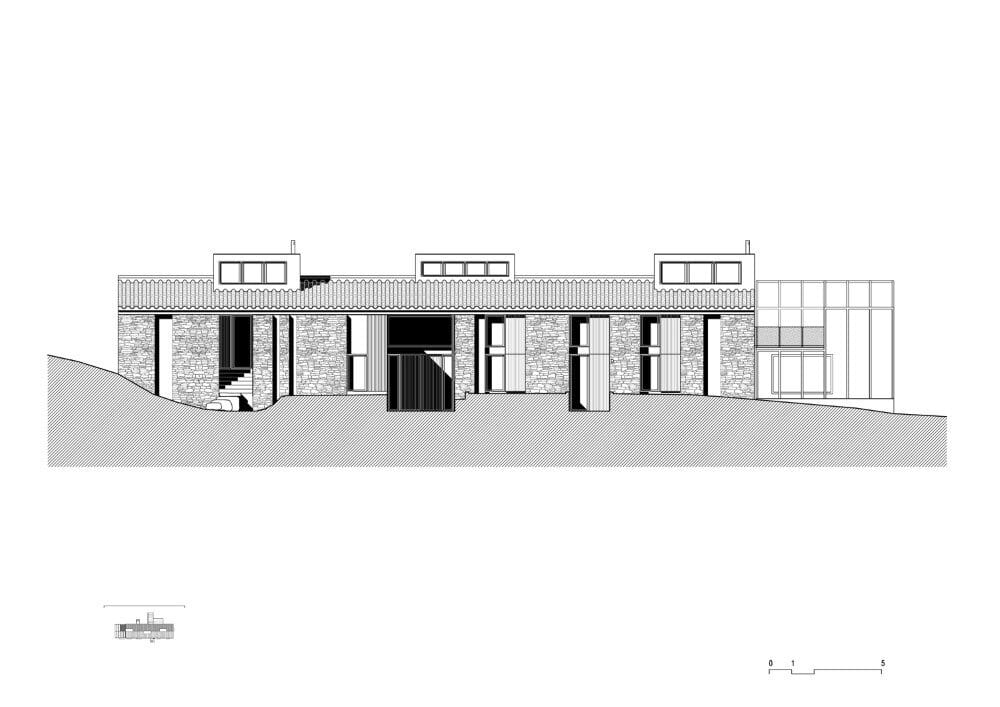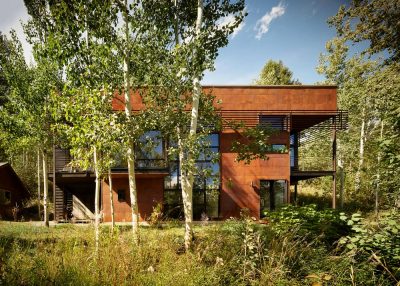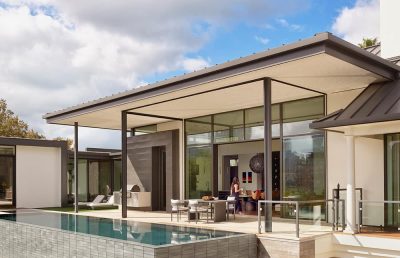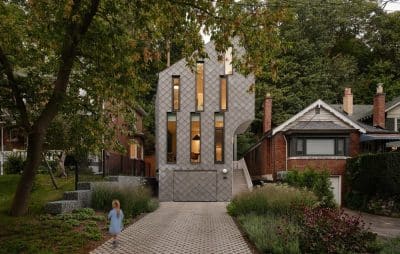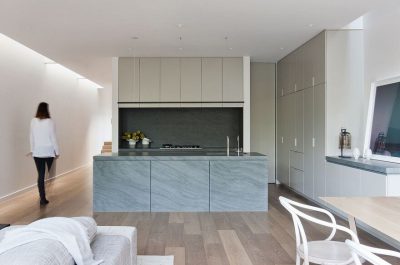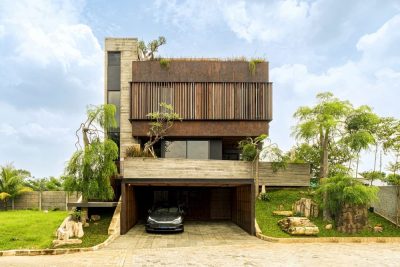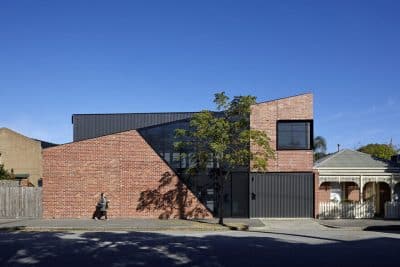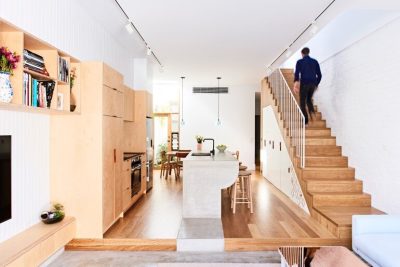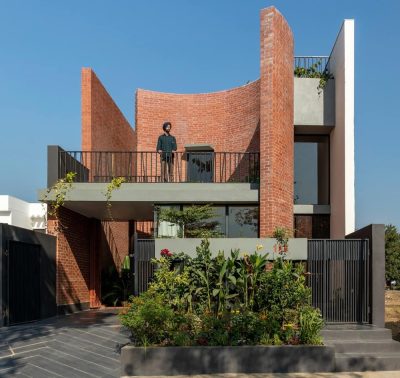Through blurring the usual concepts of inside and outside, the MMMMMS House provides a straight relationship with the surrounding landscape while offering intimate inner spaces. The project plays with the area building regulations to avoid what they are looking for: to force new buildings to look like fake traditional rural houses.
Brief description:
The project starts by determining the most intimate spaces from the program, which are placed inside a bigger volume, like a high storage, which provides connections and cuts through. As it sits in the landscape, the shed modifies its height and relationship to the inner “boxes”, offering itself as an outer space, where inner windows face a central “street” that runs all through the house. At the west end, sightseeing the village of Camallera and the Pyrenees, the shed gets dissolved into a large canopy that will be covered by plants, shades and parasols as soon as life goes on.
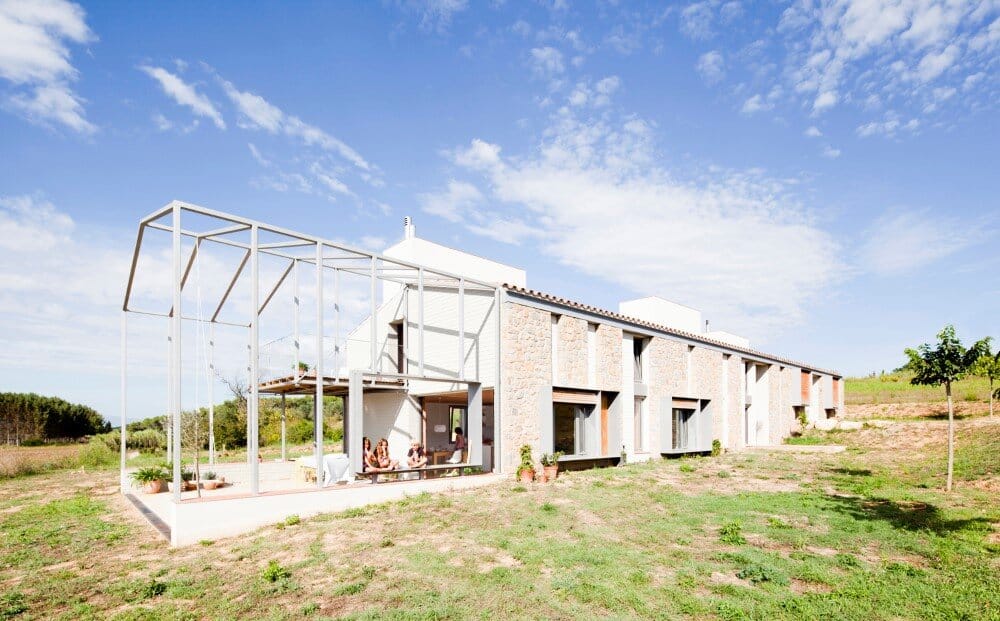
The MMMMMS house is placed at the outskirts of Camallera, in a recent development area facing the village and, therefore, very visible from it.
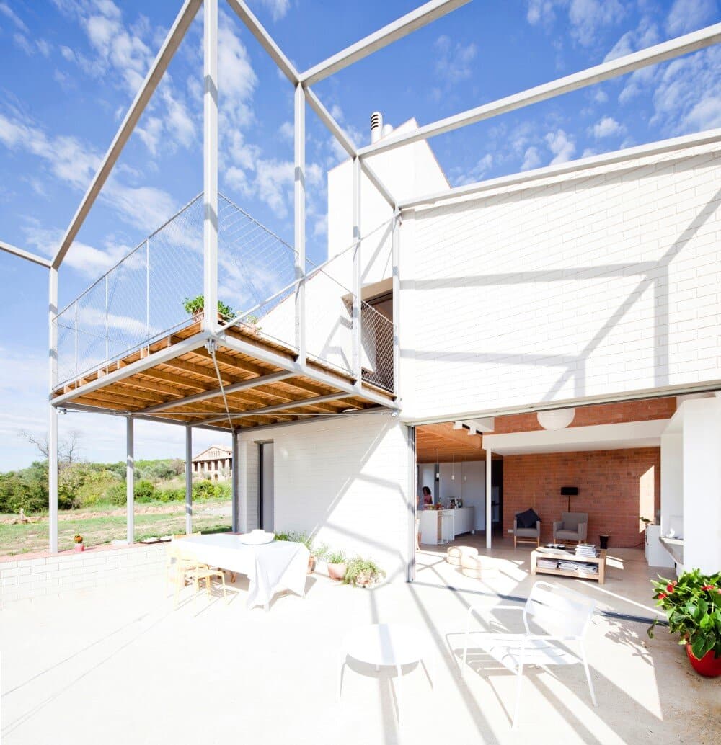
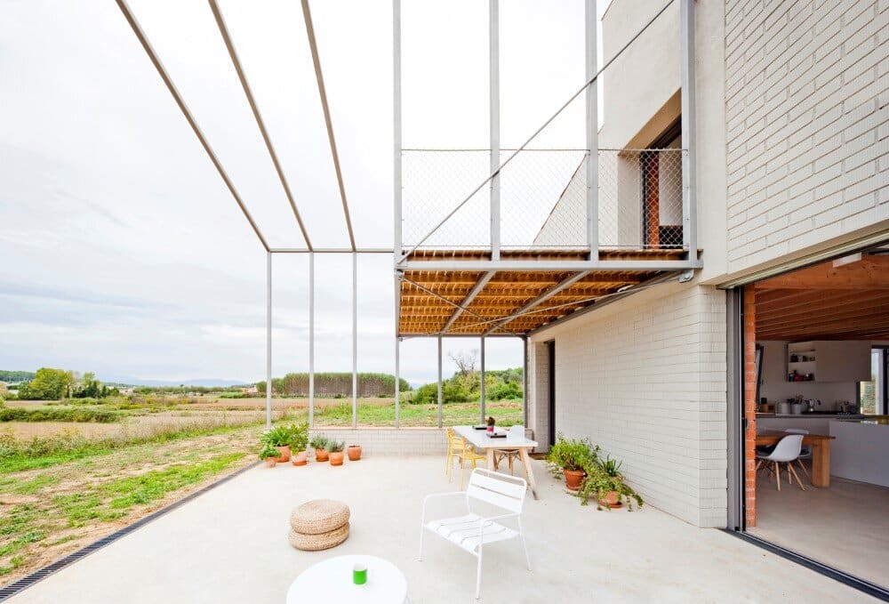
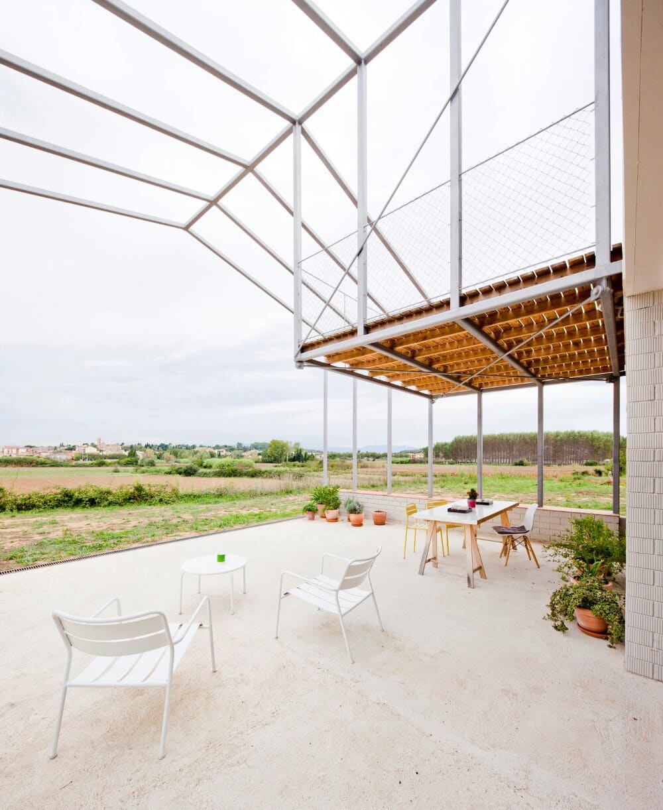
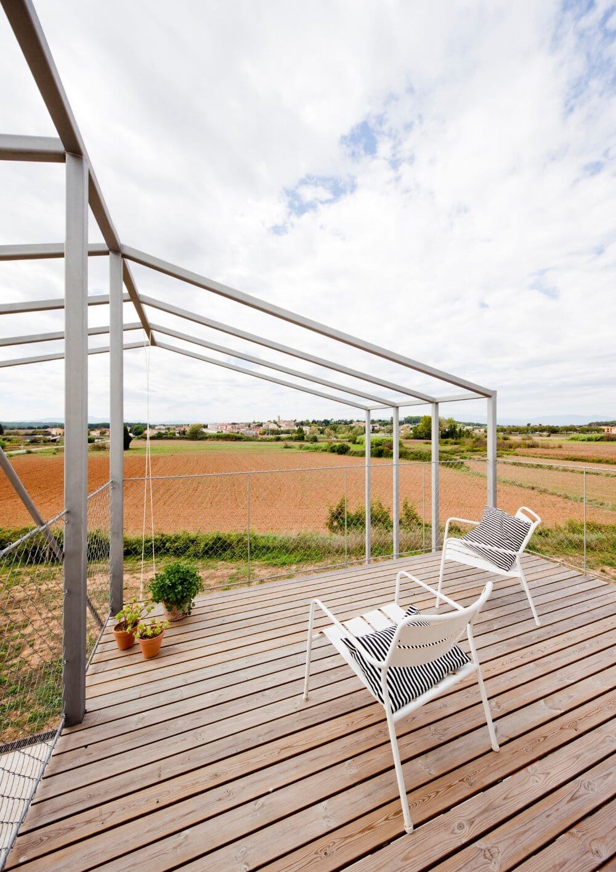
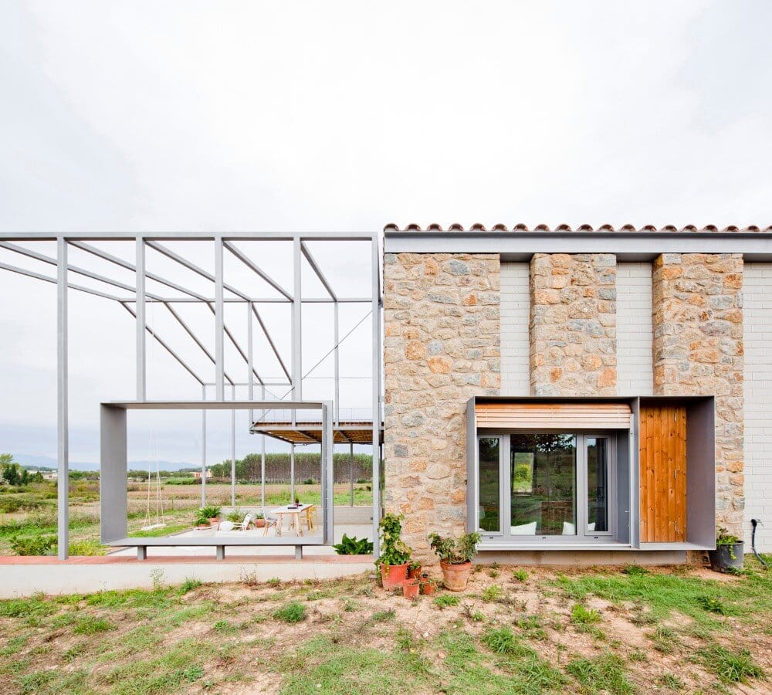
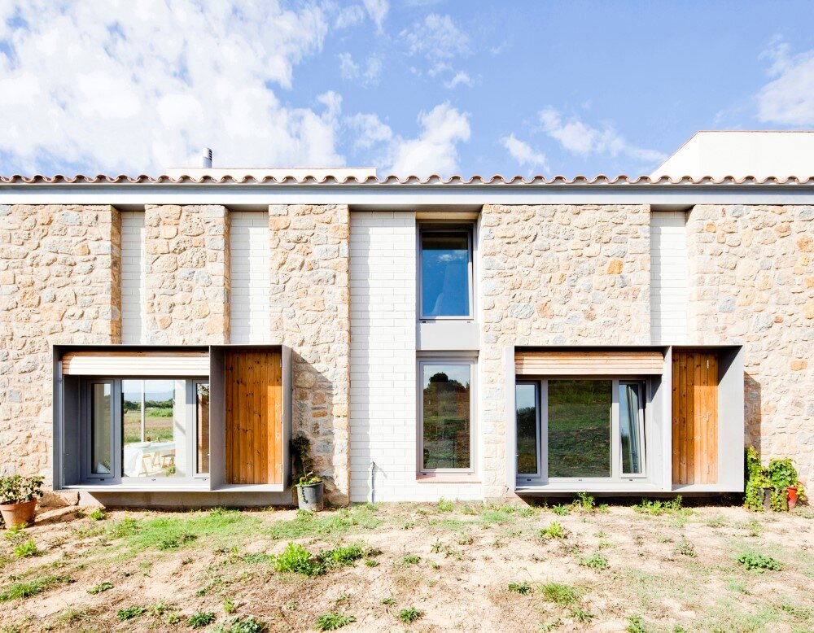
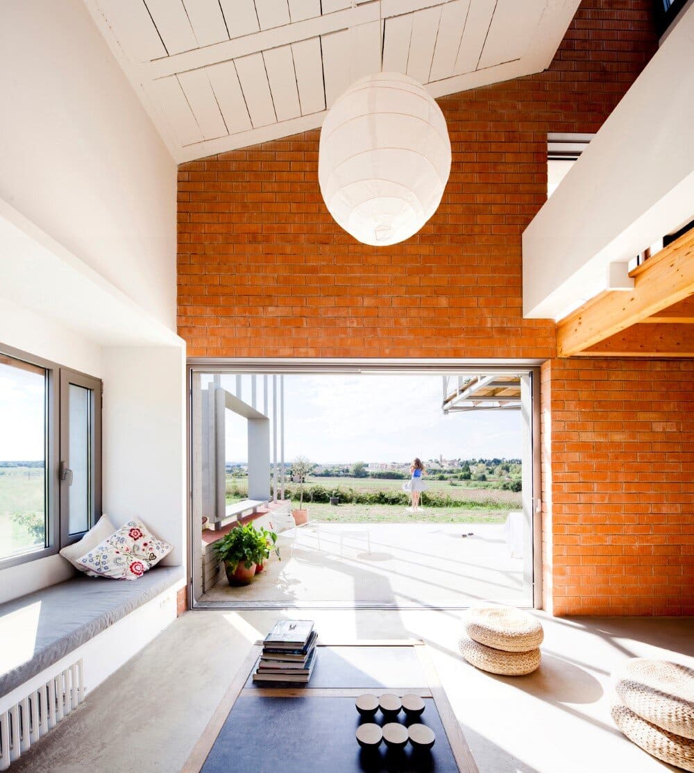
The MMMMMS House has been designed to be a low consuming building. For the hot seasons we have planned a system for crossed ventilation via small openings in the façades and north-oriented skylights which allow very comfortable temperatures without any need for air conditioning. For the winter, the house has increased its wall thickness and insulation, and the heating is provided by a high performance wood-chips heater which is connected to solar panels. These panels bring hot water as well for normal consumption. The rainwater is collected under a buried water tank which provides “grey” water for the garden and toilets. All the materials for the MMMMMS House construction have been provided from local industries nearby.
Architects: Anna & Eugeni Bach
Collaborators: Carina Silva, Sara Matías, Albert Cabrer, arquitectos; Eulàlia Cudolà, aparejadora; Masala consultors, estructuras.
Site size: 4.390 m2
Surface: 300 m2
Address: Camallera, Gerona, Cataluña, España.
Constructor: Calam-Tapias Construccions
Companies involved: Lampistería Illa (instalaciones), Carrera Fusters (carpintería de madera), Magem Pintors (pintura), Consmevi, S.L. Construccions metàl.liques (estructura metálica), Fusteria Alumini Llavina (carpintería aluminio), J.Riera Grup Gamma (revestimientos).
Photographs: Eugeni Bach

