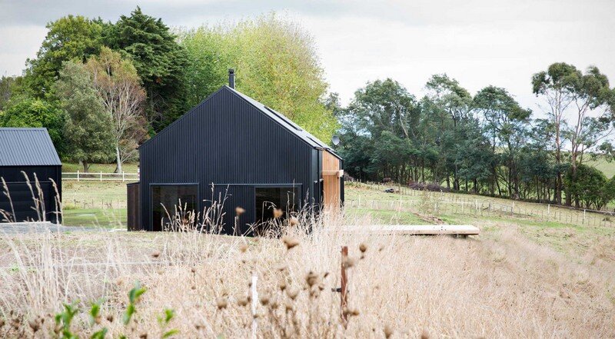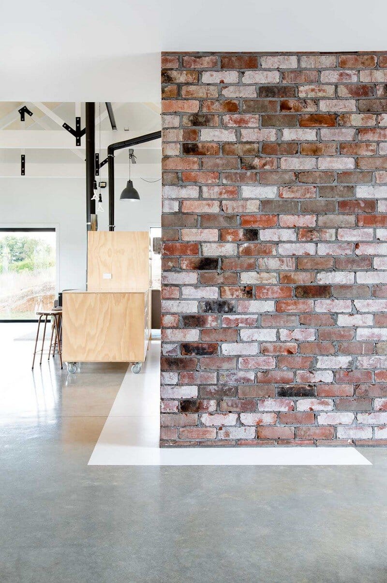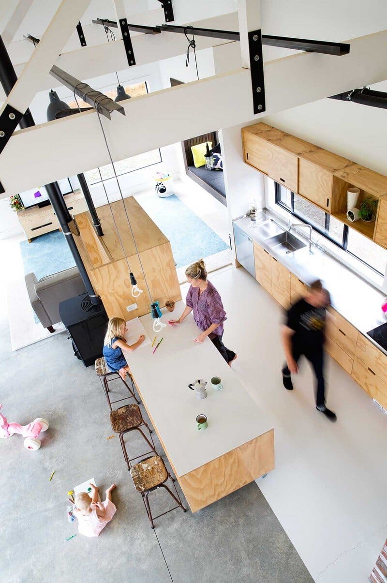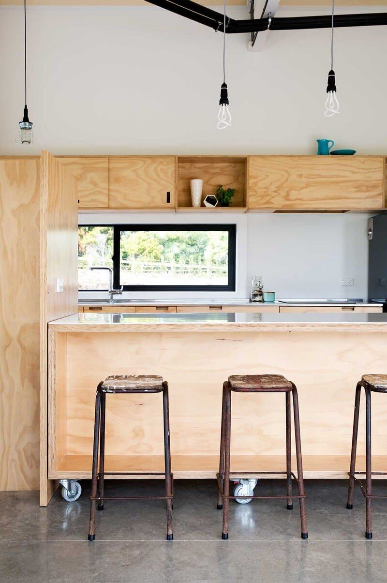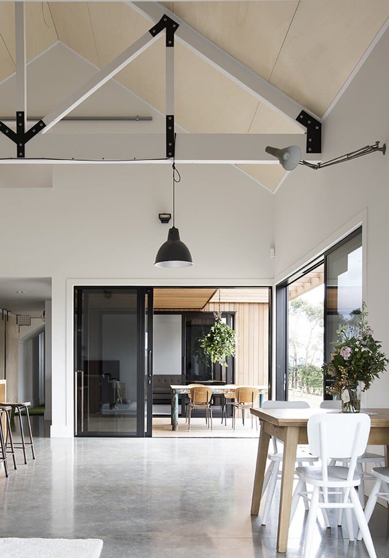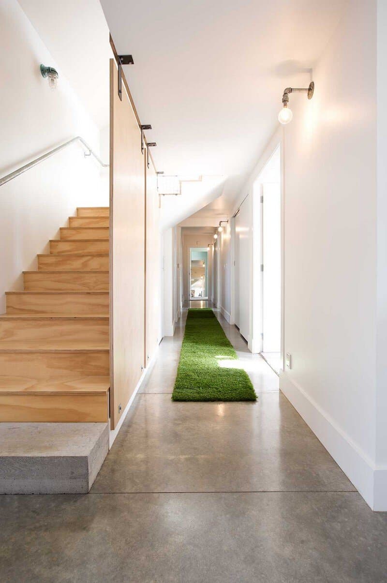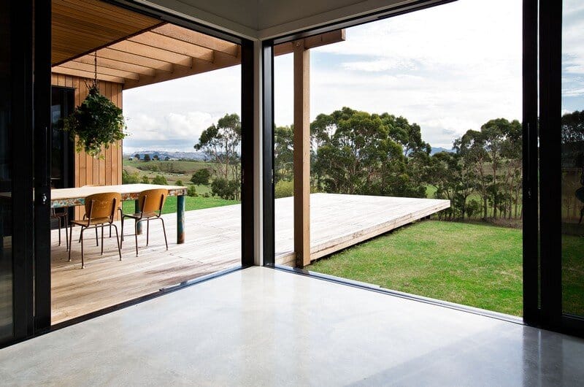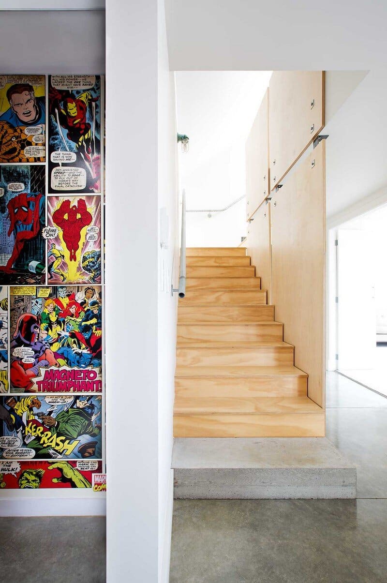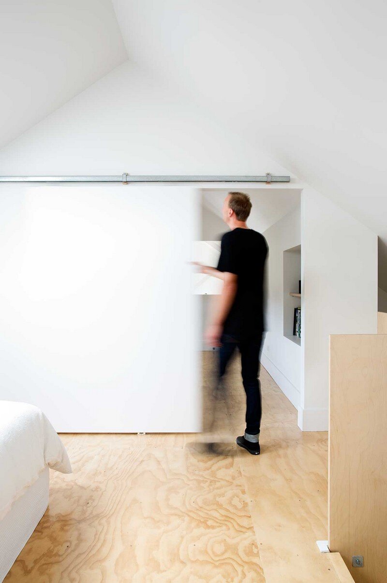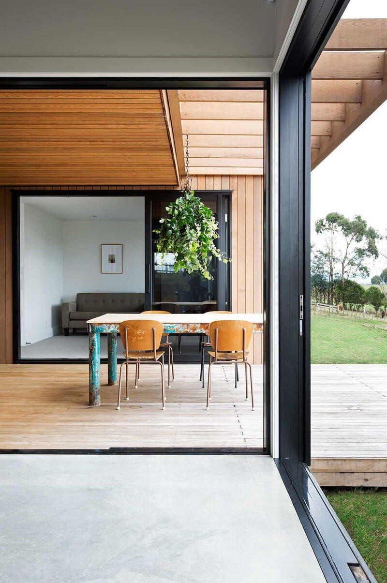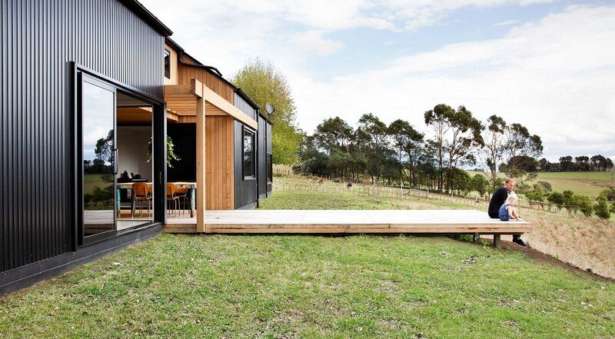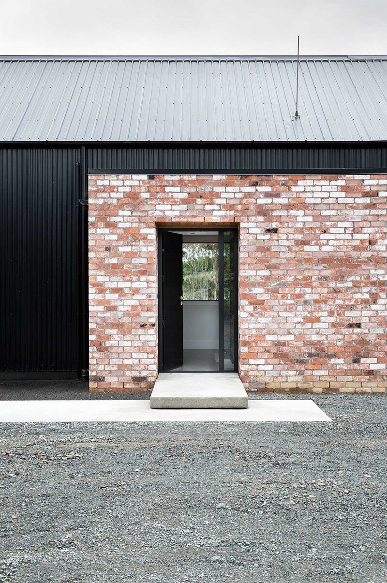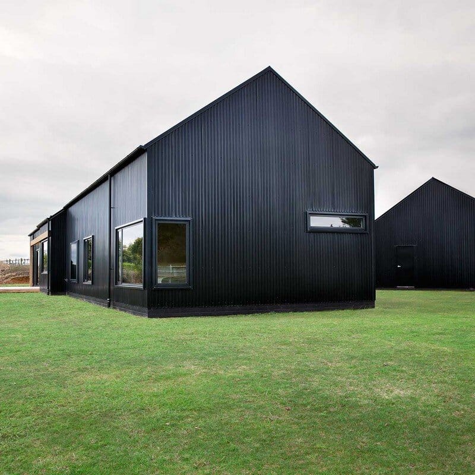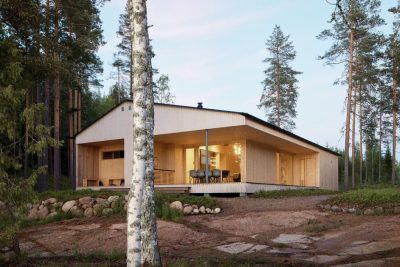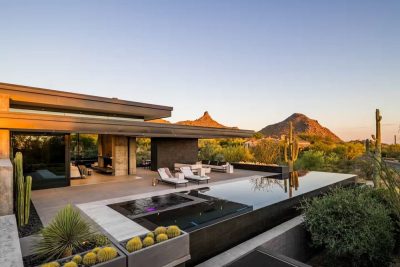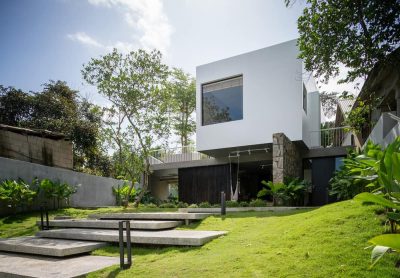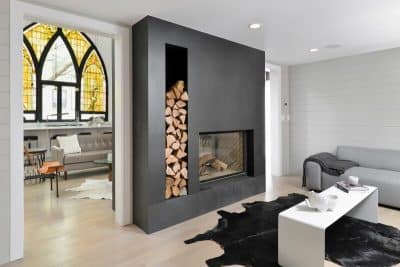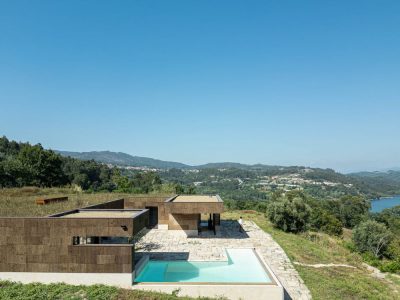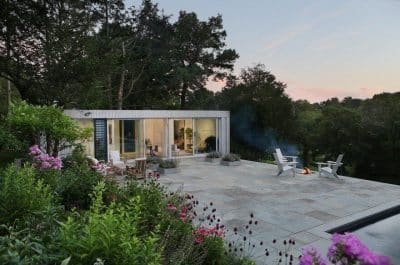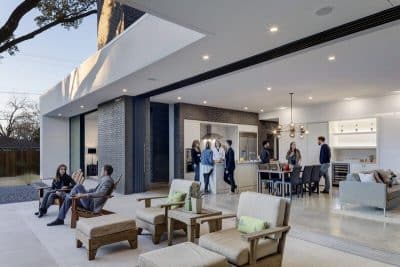Project: Modern Barn Form
Architect: Red Architecture
Location: Whatawhata, Waikato, New Zealand
Photography: Larnie Nicolson
This ” modern barn form ” is a summer house designed by Red Architecture in Waikato, New Zealand. The clever and economical design consists of two black barn like structures made from simple materials that create a warm, functional, industrial style home.
Driving through rural new zealand countryside it’s easy to take for granted the unpretentious farm buildings in which we have become accustomed. I noticed each barn I pass is in some way different. All were modest, and most sitting in an optimum location for servicing the farm.
Most barns are usually organized as part of a collection of buildings (barn, farm house, silos, milking sheds, etc.) all situated around a common arrival space. Interestingly this barn typology can take on a variety of forms depending on the site influences and type of farm it serves. Some barns have tall volumes for storage while others that house livestock are low and linear. The variety of adaptive pieces bring an honest aesthetic that defines this typology.
While studying many barns, my interest is kept by recognizing the functional modifications farmers made to the basic form. It is as if each barn has a distinct personality derived from an initial purpose of function. This “Creative pragmatism” is the inspiration for a number of our current rural projects, the first of which we have called “ modern barn form ”.

