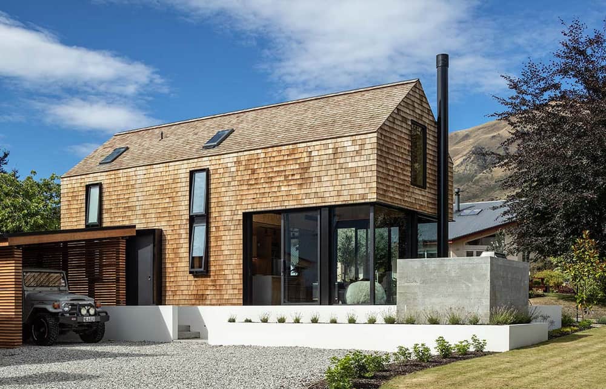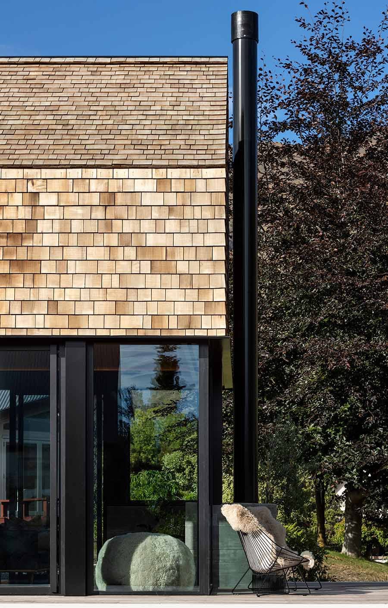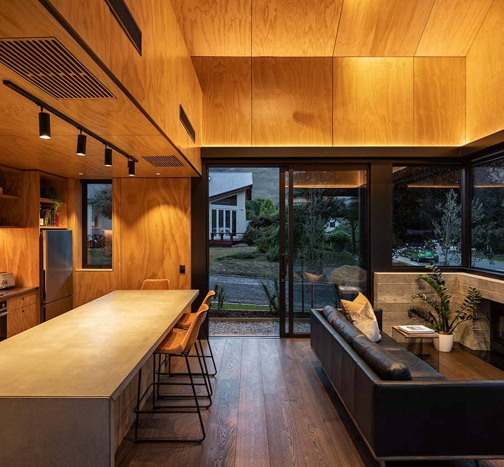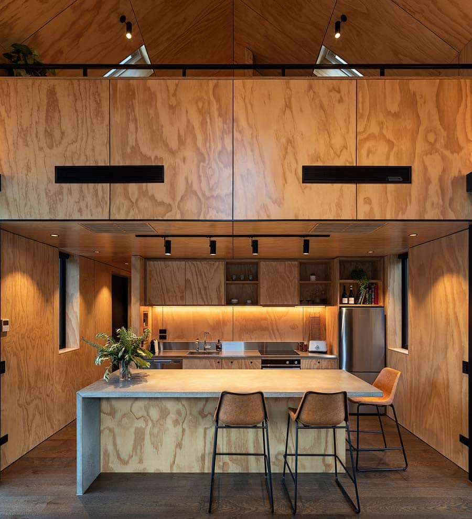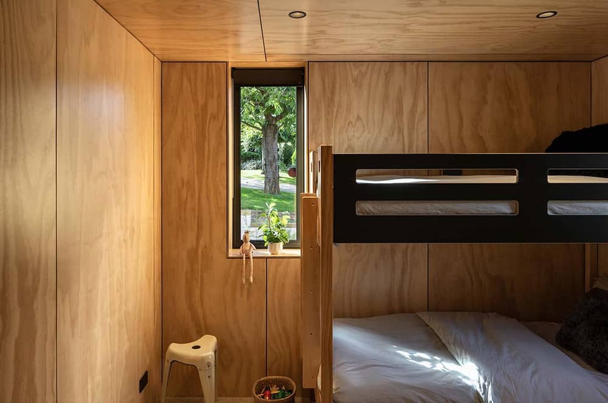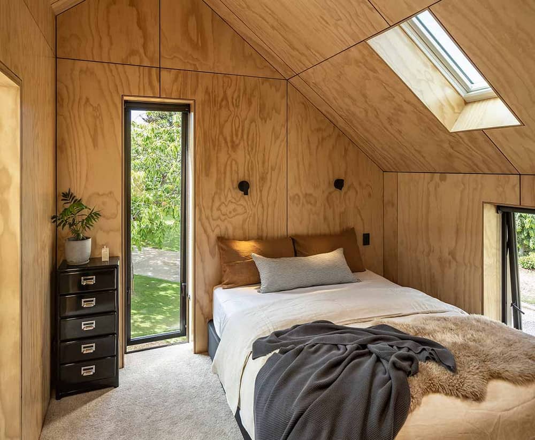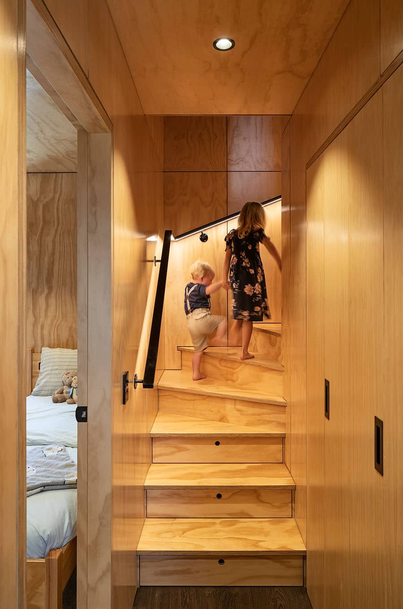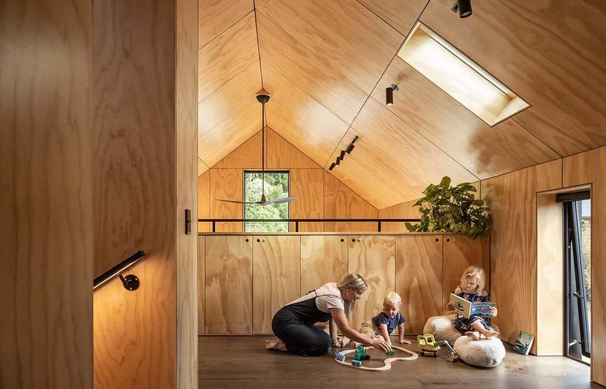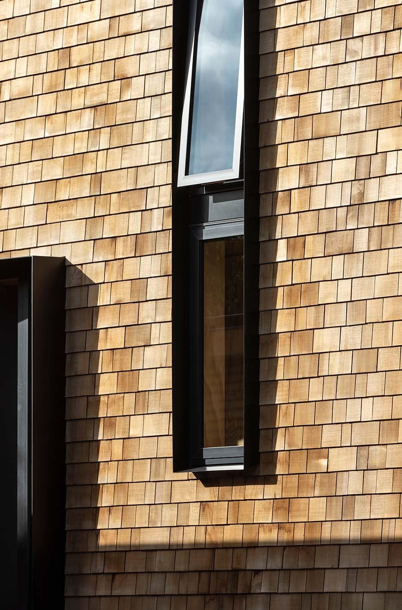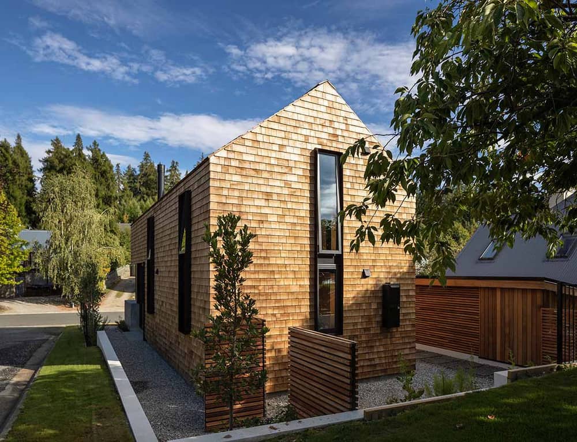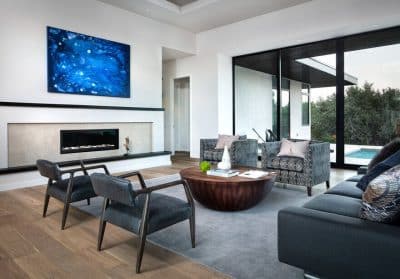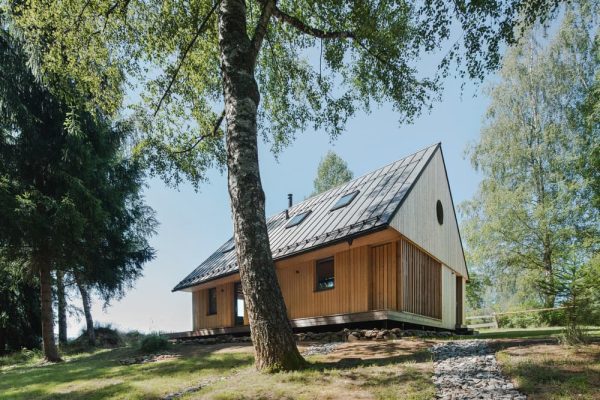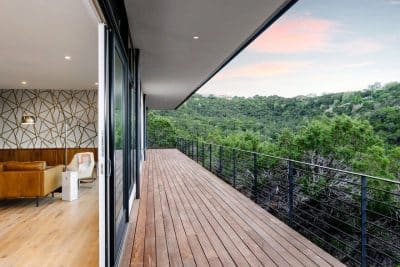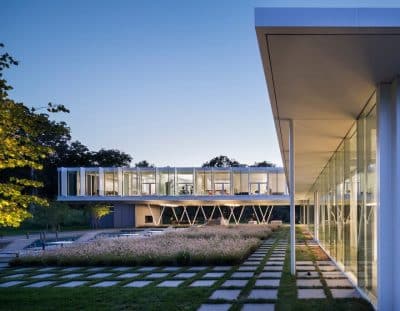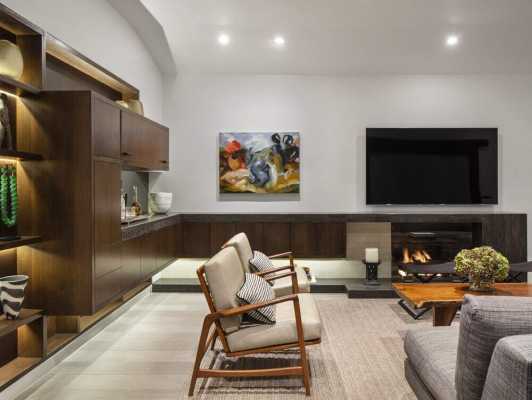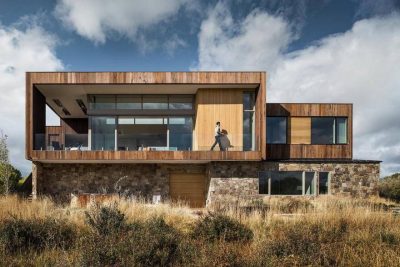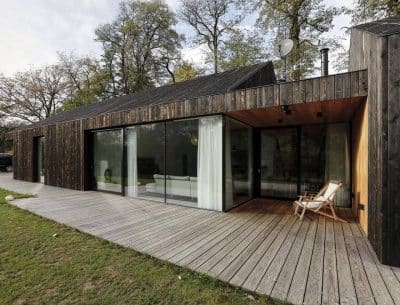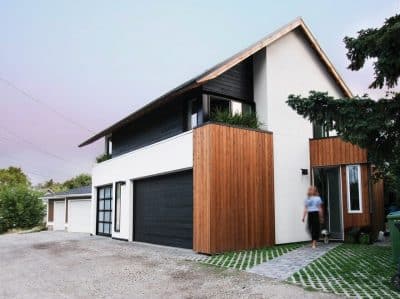Project: Sugi House
Architects: Condon Scott Architects
Builder: Christie Brothers Building
Location: Wanaka, New Zealand
Photo Credits: Simon Devitt
Text by Condon Scott Architects
Awards:
Winner – ‘NZIA Southern Small Project Architecture Award’ at the 2021 NZIA Southern Architecture Awards
Shortlisted – ‘NZIA National Housing Award’ at the 2021 NZIA National Awards
Finalist – Best Awards 2021
Winner – Good Design Awards 2021 (AU)
“A clever and relevant contextual residential response to the alpine township of Wanaka. It features a warm and cosy family living environment that responds to the climatic/seasonal extremities experienced in this beautiful part of the world. The elegant simplicity of form is well executed.” Jury citation, Good Design Awards (AU)
It was on a Japanese ski trip that the owners of this Wanaka house came to appreciate the efficiency of small spaces. Staying in a compact two-bedroom vacation home in the mountains, they saw that a small, carefully designed house could be comfortable and pleasant to live in.
The floorplan is tight but carefully considered. The aim was for a refined, precise and crafted aesthetic, allocating only as much space as is required to each function. The timber panelling and alignment has been carefully thought through to extend the sense of space indoors.
“To create a generous space within a compressed footprint, the sequence of interior rooms in this home have been organised. A secluded sleeping mezzanine at the rear looks out over a full-height, sunny living room, which in turn opens onto a semi-public terrace, which invites casual conversation with passers-by. The exterior, enveloped wholly in timber shingles, emphasises the simplicity of the building’s overall gable volume, and is a jewel in the suburban streetscape.” Jury citation, 2021 NZIA Southern Architecture Awards
The Sugi house also has a strong materiality externally, with a singular cladding and roofing material of warm cedar shingles, which has the added benefit of being low maintenance. As the house faces the street, glazing is restrained and aimed towards views to the west of Mt Roy.
SIPs are taped, sealed and wrapped in a secondary layer of building wrap plus plywood to maximise thermal efficiency. The Sugi house and the areas of glazing are orientated to maximise solar gain, with minimal openings on the remaining sides of the house to preserve the thermal envelope. Windows are double glazed low-e glass, argon filled and thermally broken to prevent moisture retention and heat loss.

