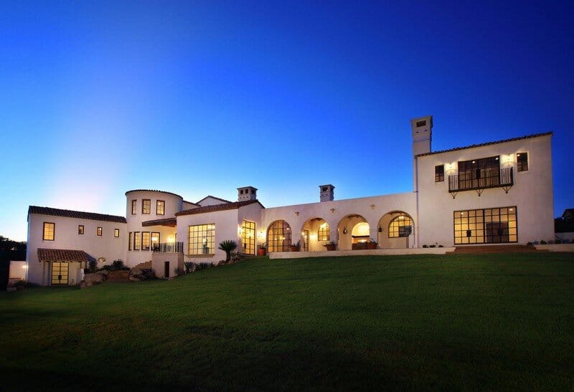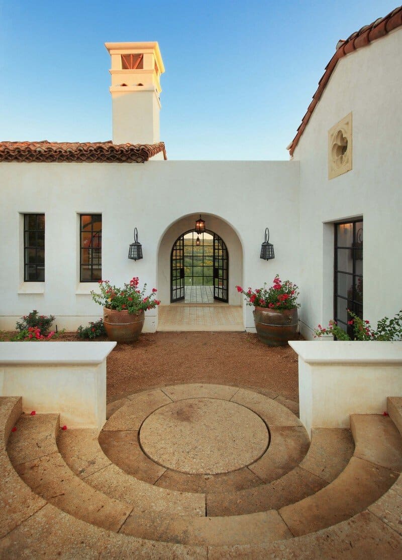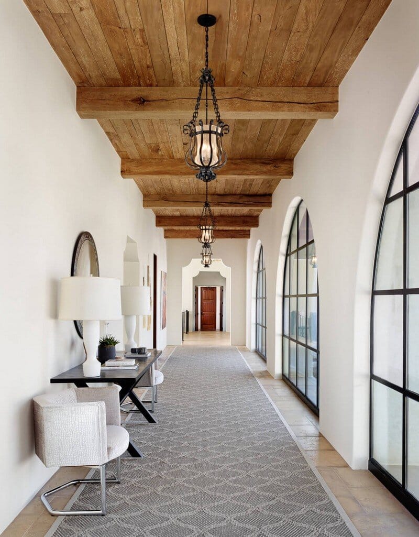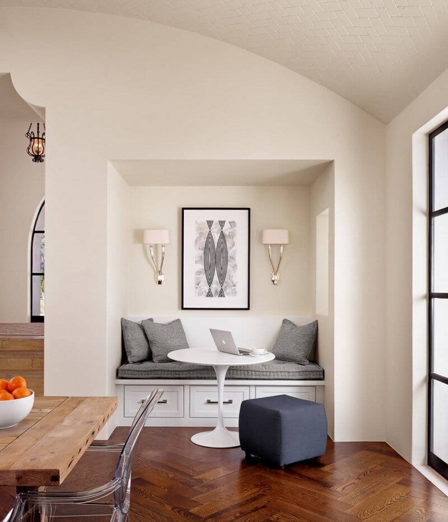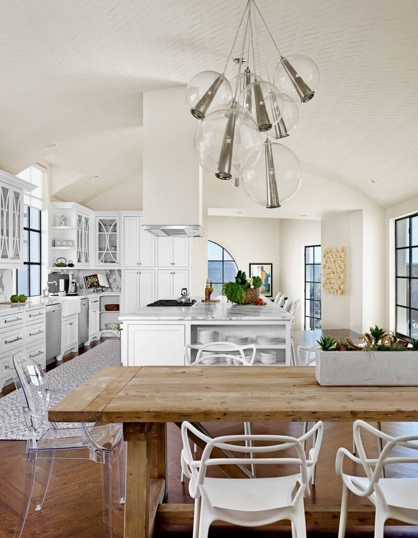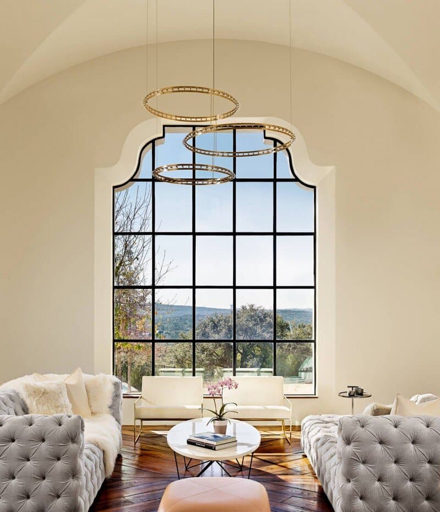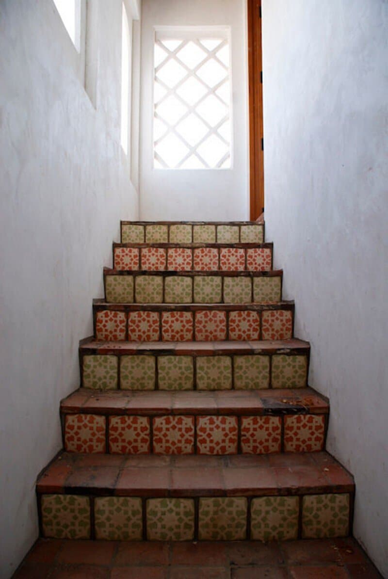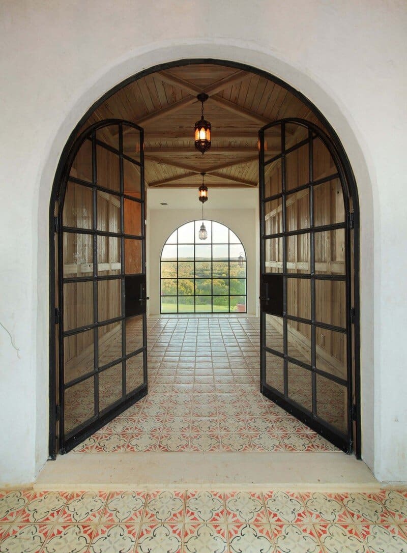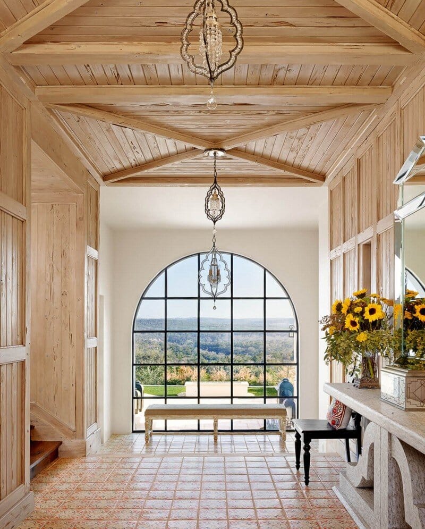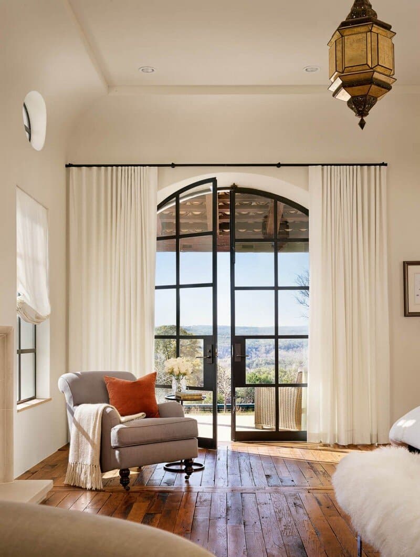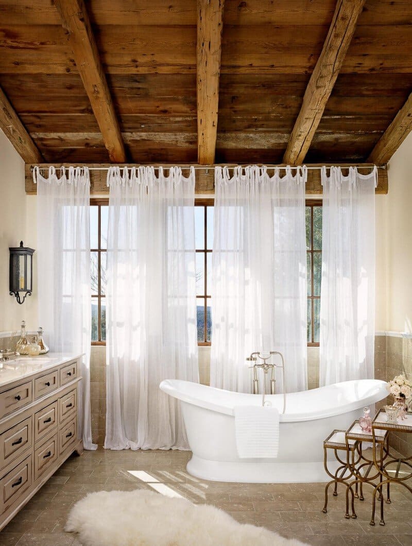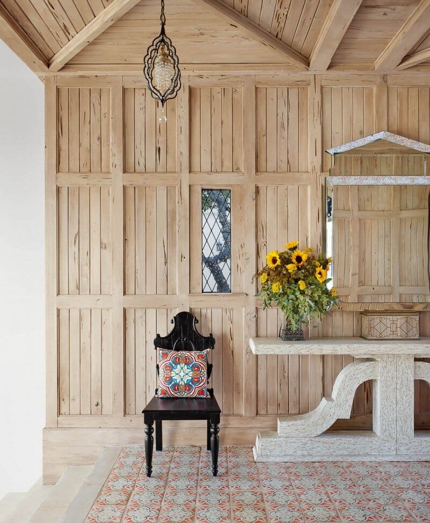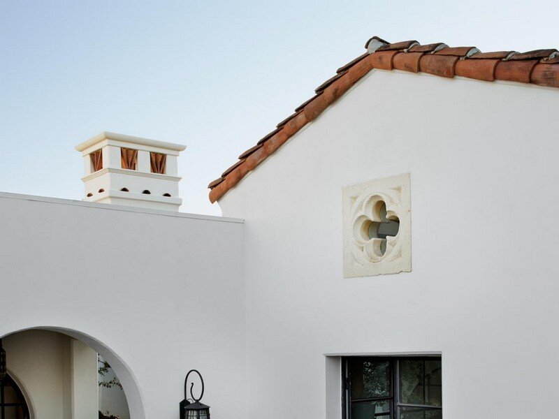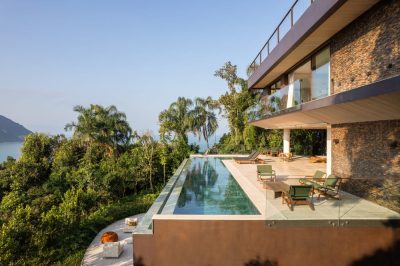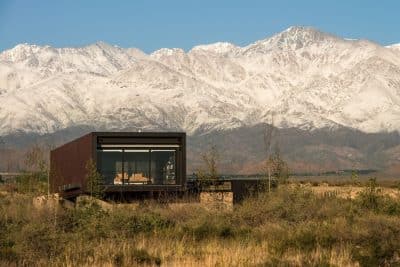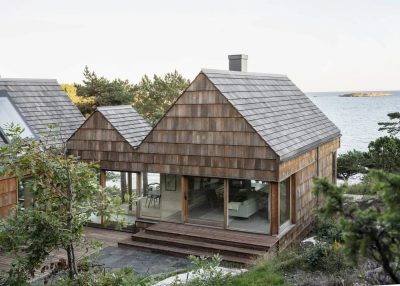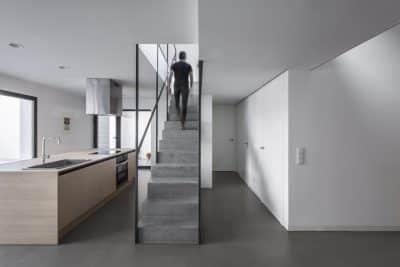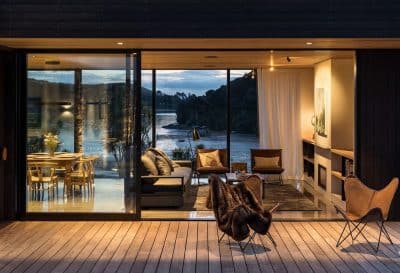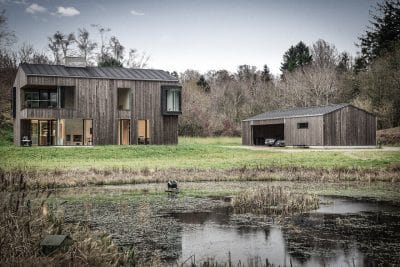Designed by Hugh Jefferson Randolph Architects, Spanish Oaks has an authentic look — Spanish Colonial, simple and not ostentatious.
These two neighboring homes were designed to be in the spirit of the 1920s Spanish Revival style that was most common in California cities such as Los Angeles and Santa Barbara. Set in a neighborhood with design guidelines, key goals were simplicity of form, utilization of the slope, and highlighting of the view. Rather than follow the lead of the neighboring houses, these homes were designed to be an enclave unto themselves, both physically as well as stylistically.
Thank you for reading this article!

