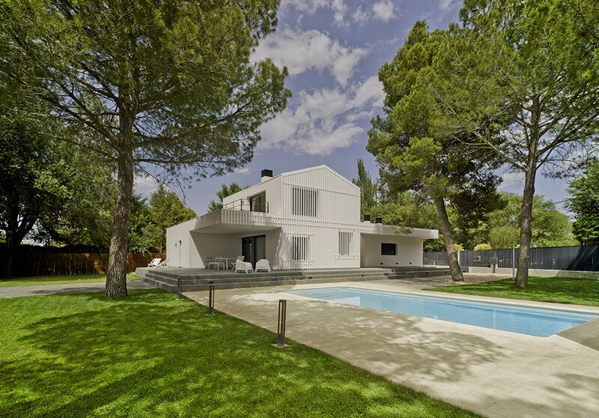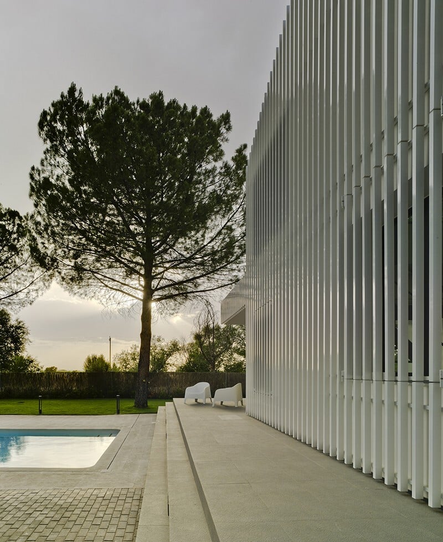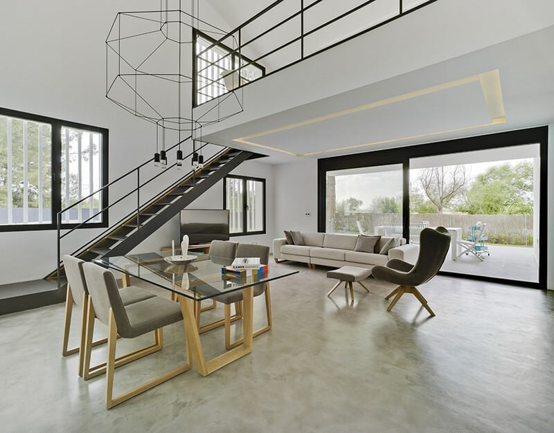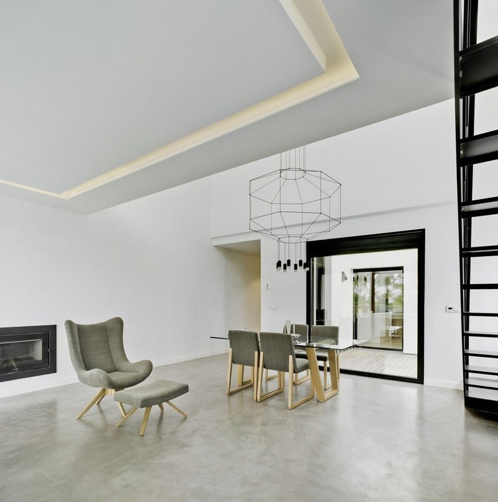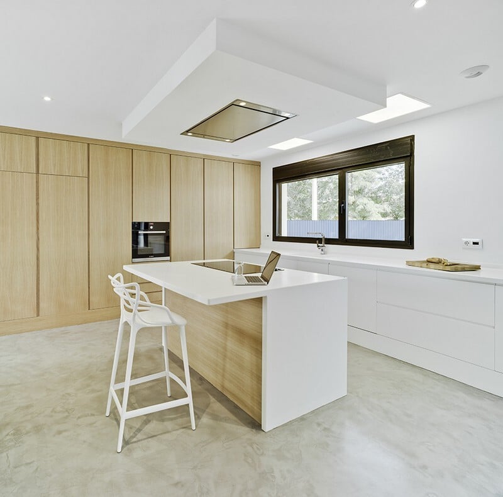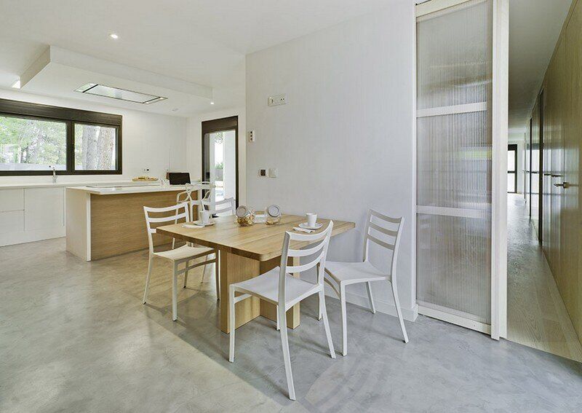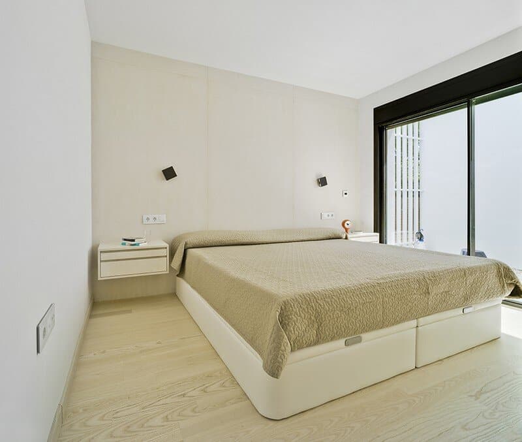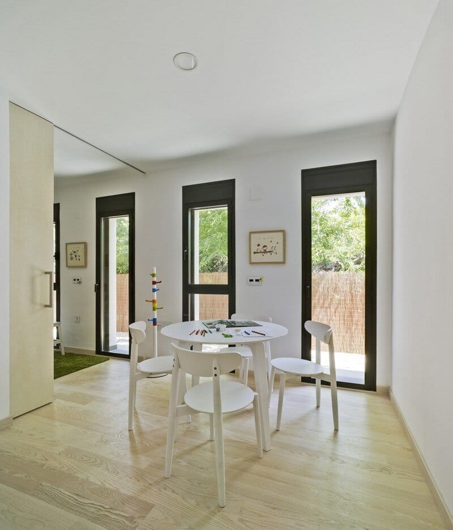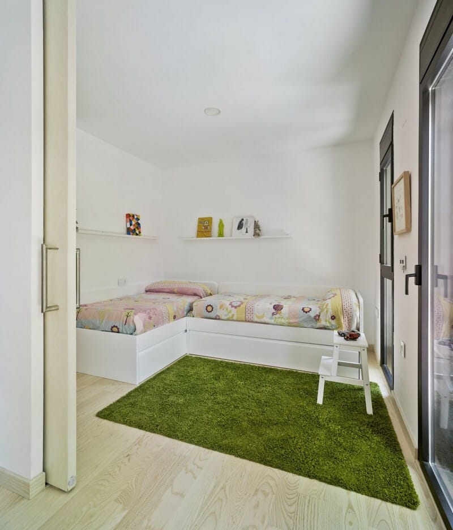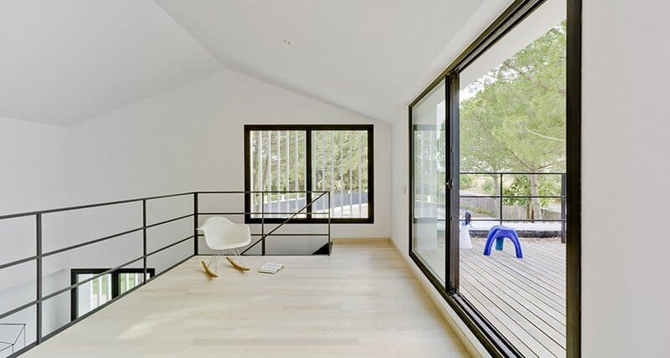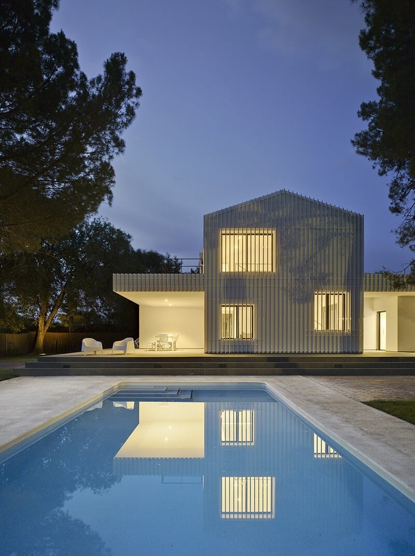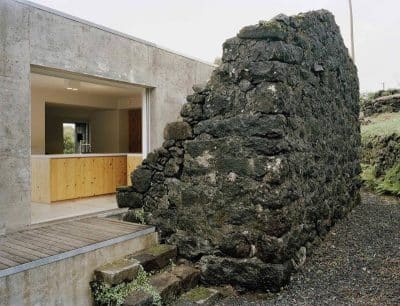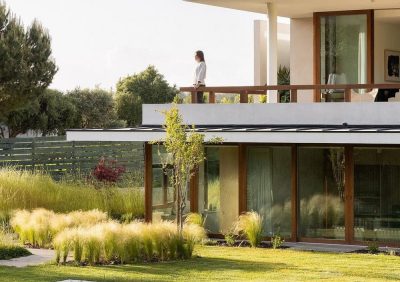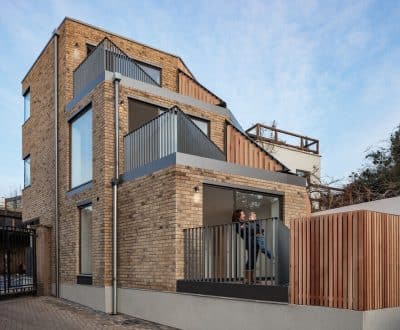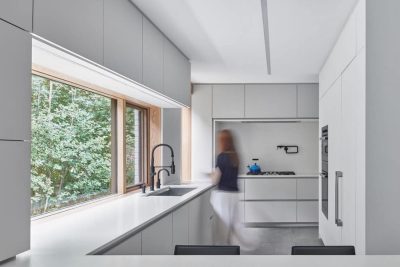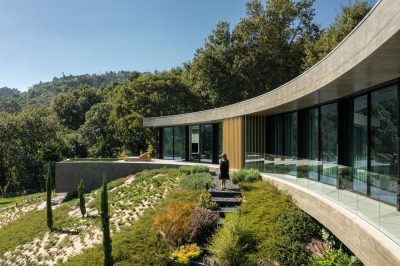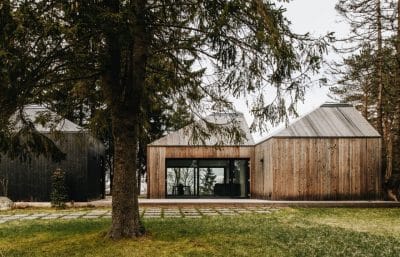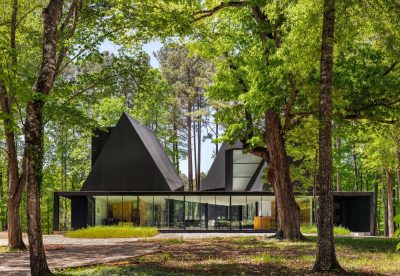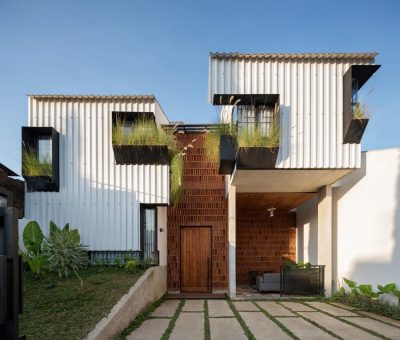
Project: Modern Gabled House
Architects: Colectivo Du Arquitectura
Project Team: J.A. Martínez Lamata, Ricardo Morcillo, Siro Morcillo, Gonzalo Piqueras
Engineering: Installations and structure – Proyecta 79 and Maribi Juan Rodríguez
Location: Albacete, Spain
Photographs: David Frutos
The F&A House is a modern gabled residence designed by Colectivo Du Arquitectura, located on the outskirts of Albacete. The design draws inspiration from the existing trees, which give real character and personality to the land. These trees form the basis for the project’s positioning and the landscape’s design and construction.
Defining Form and Function
Formally, the architects chose a powerful and recognizable image—the “prototypical gabled house.” They combined this iconic form with a program organized in strips. For example, the first strip connects the public areas, including the entrance, kitchen, and living room, with the garden and swimming pool. The second strip caters to more private uses, while a third intermediate core accommodates humid zones, service, and storage areas that help to distinguish public spaces from private ones.
Creating Seamless Indoor-Outdoor Connections
The building’s volume is defined by the creation of porches, large eaves, and courtyards. These elements not only provide shade and protect from the rain but also create transition spaces that allow residents to move comfortably between the interior and exterior, regardless of the season. As a result, the house feels both inviting and well-integrated into its natural surroundings.
A Unified Aesthetic
Externally, the house is formalized with an External Thermal Insulation Composite System (ETICS) finished in a white flexible stucco. Facing the garden, a second layer of white aluminum slats overlaps the façade, acting as solar, visual, and safety protection. This white-on-white treatment reinforces the idea of home while playing with reflections, brightness, and the intensity of light as essential construction elements.
In summary, the F&A House combines a strong, iconic form with a practical organization of spaces, all while celebrating the natural beauty of its setting. The result is a harmonious, modern residence that not only meets functional needs but also creates a timeless and inviting atmosphere.
