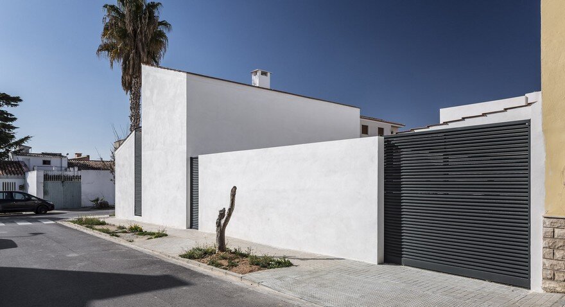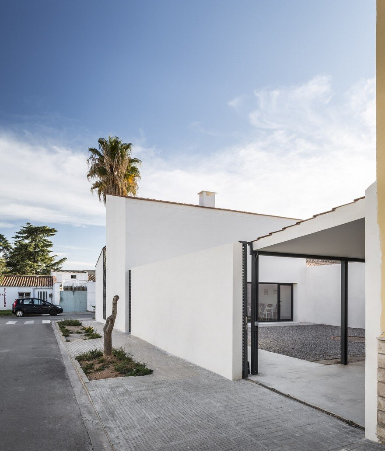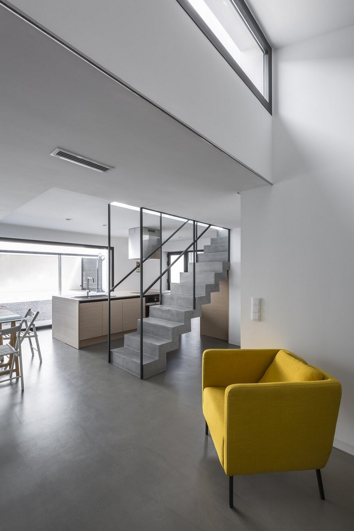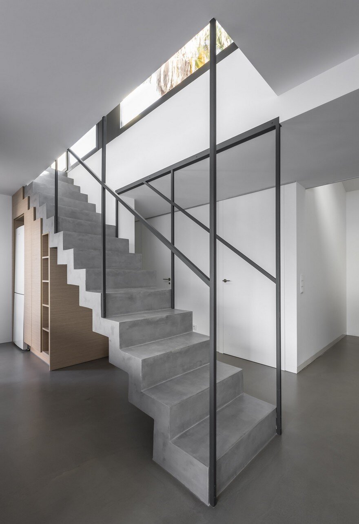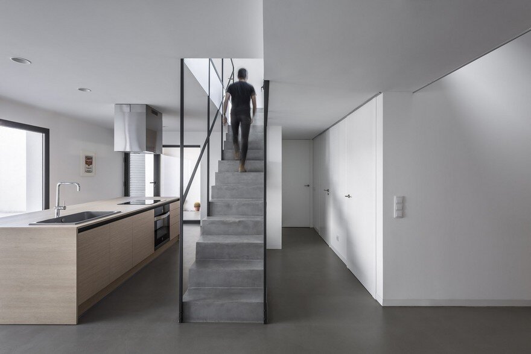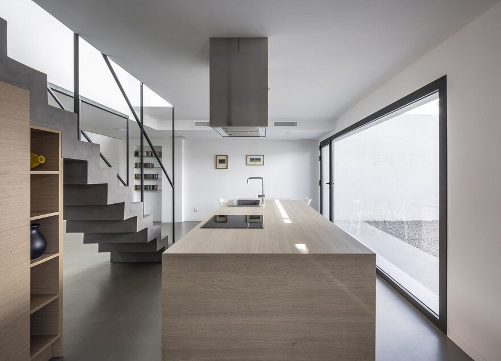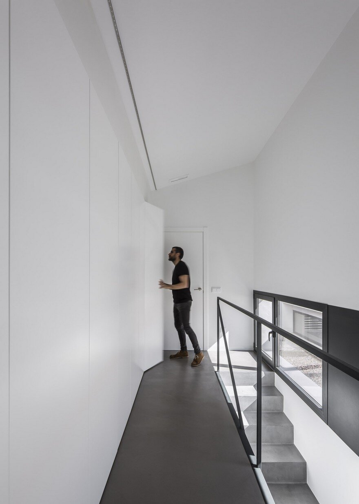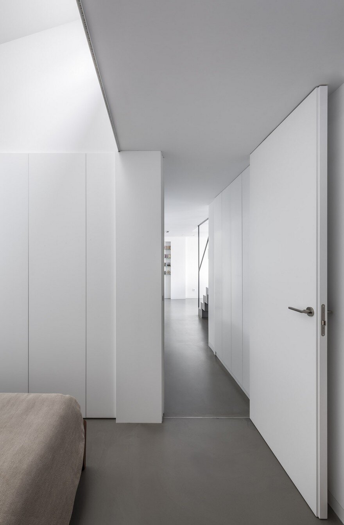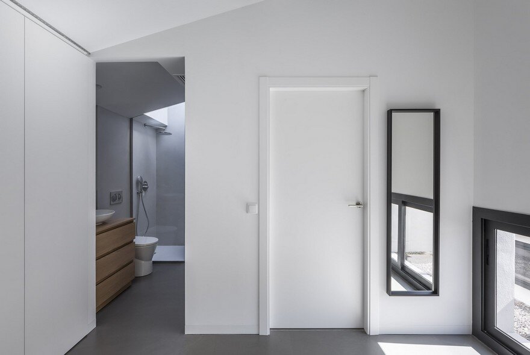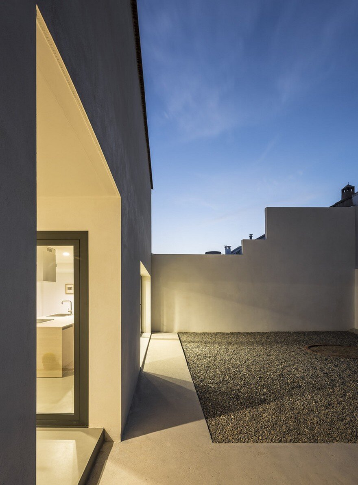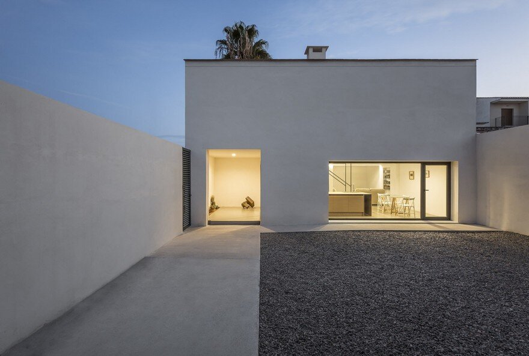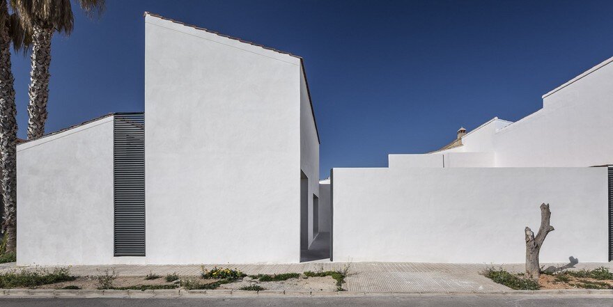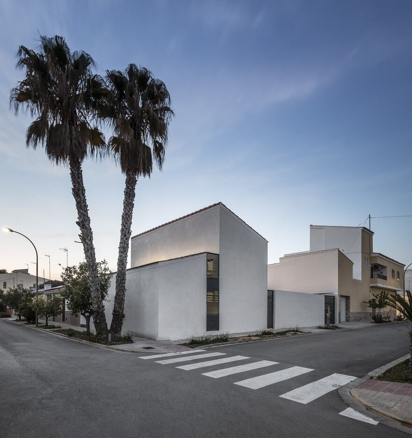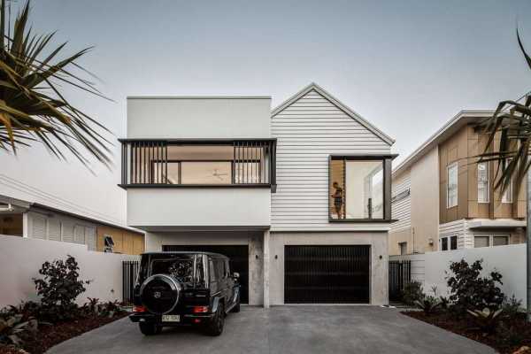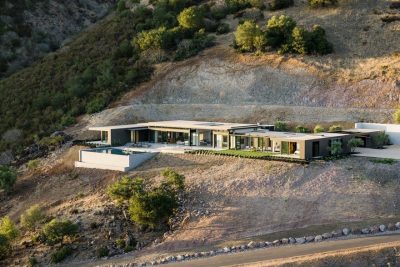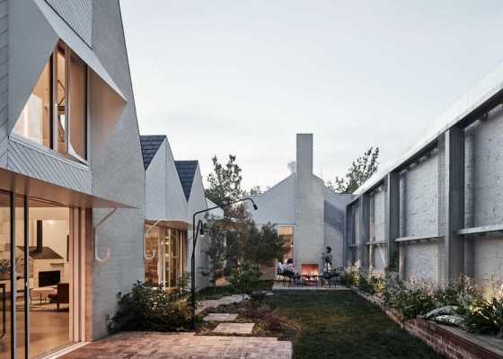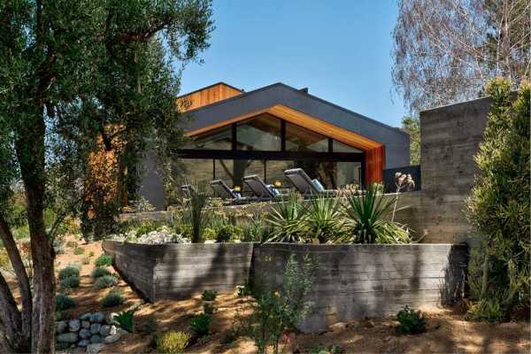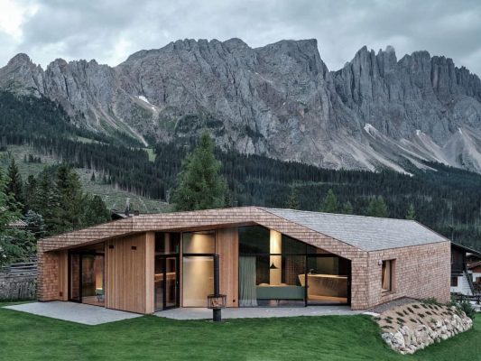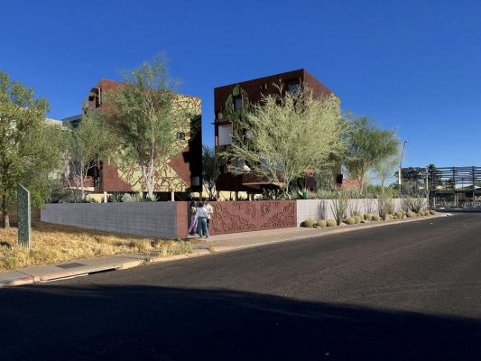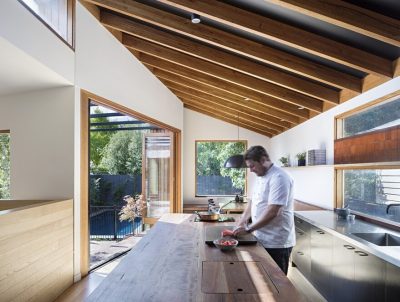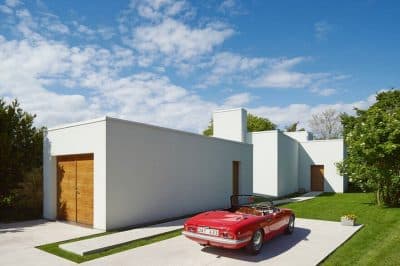Project: Yard House
Architects: Alberto Facundo Arquitectura
Work Direction: EDE3 Gestion de Proyectos, S.L
Builder: SEOP Construcciones, S.L.
Location: Loriguilla, Valencia, southeastern Spain
Gross Floor area: 90 sqm
Project start date: 2017
Completed 2018
Photo Credits: German Cabo
Text by Alberto Facundo Arquitectura
The Yard House born of the place, the reflection and the search of a typological purification. The form is the result of these premises, the creation of two volumes that respond to the simplification of the original home of the village. Is this form, too, that resolves interior ordination. Being the space between the two volumes responsible for lighting, circulation and organization.
The program consists of a ground floor of daytime character. The staircase, as a central element, articulates the spaces between the most public areas (kitchen, dining room and living room), the most private (bathroom and study). The first floor night area has two bedrooms with bathrooms.
With the initial premise of providing privacy to the house, direct views to the outside are avoided, so the lighting is resolved by longitudinal void flush with the ceiling on the ground floor and on the floor on the first floor, through skylights in superior bathrooms and through the window dining room, focusing the views towards the interior yard.

