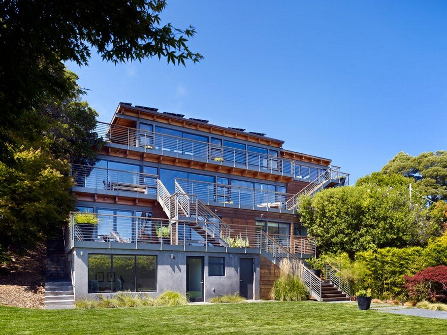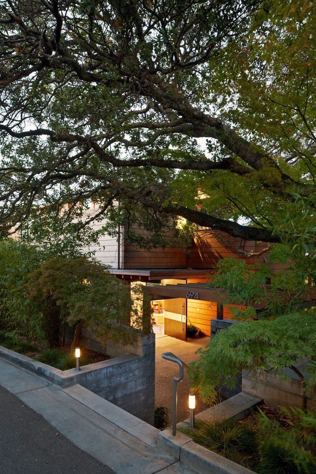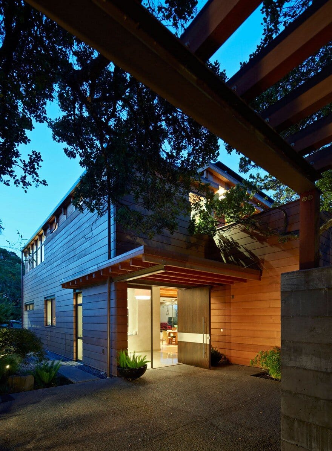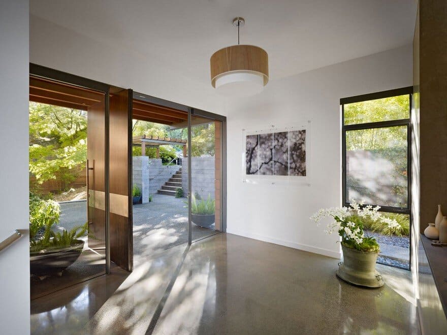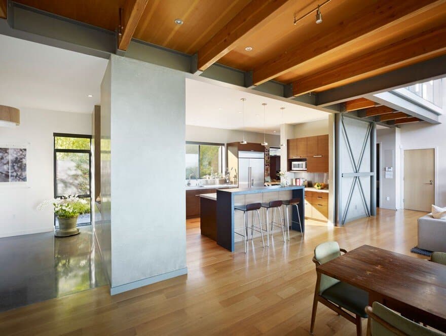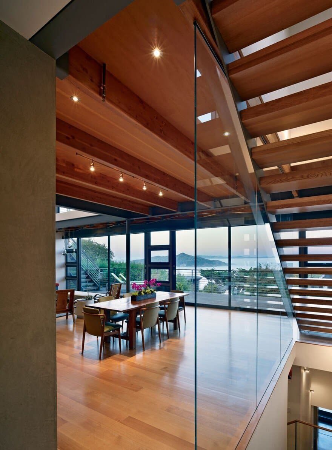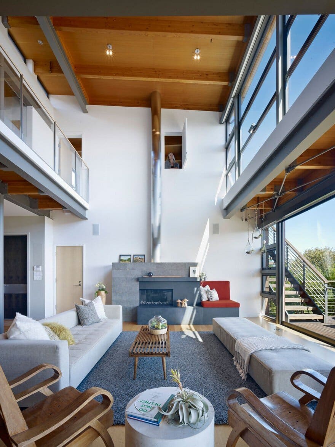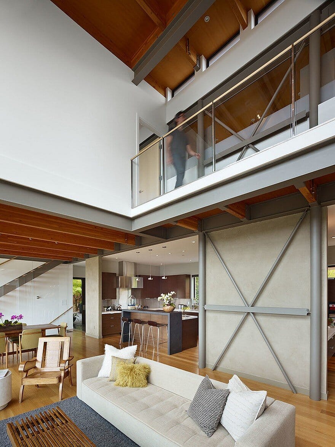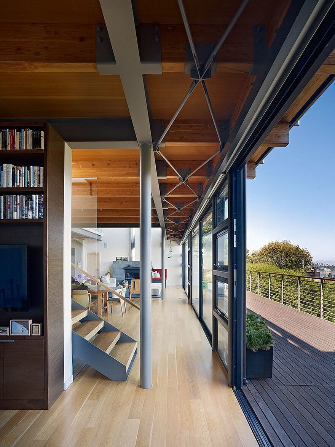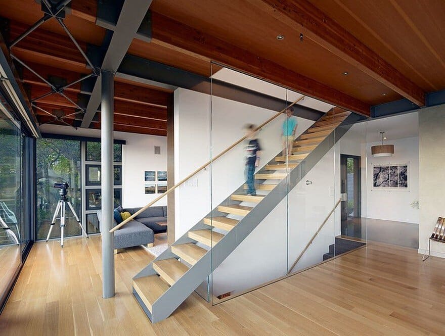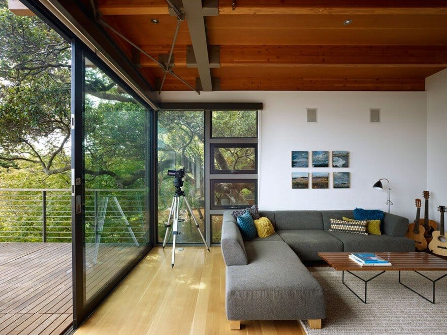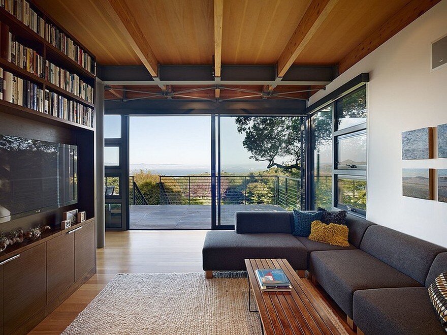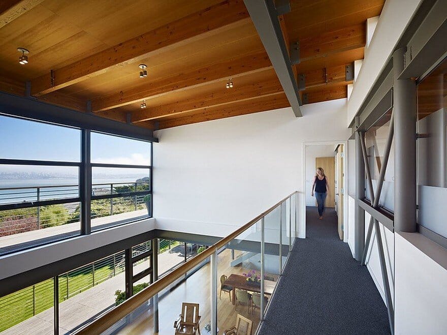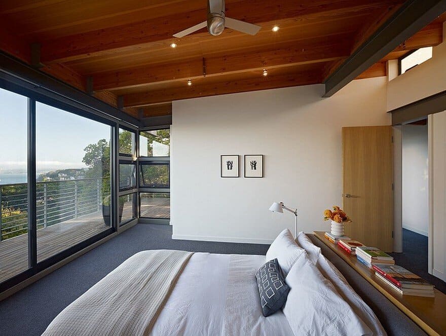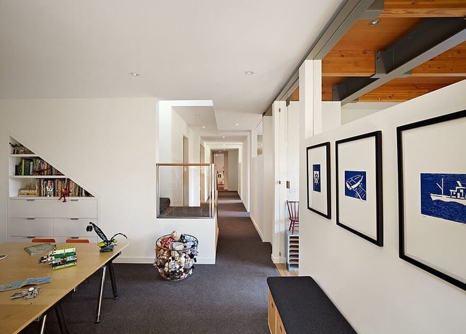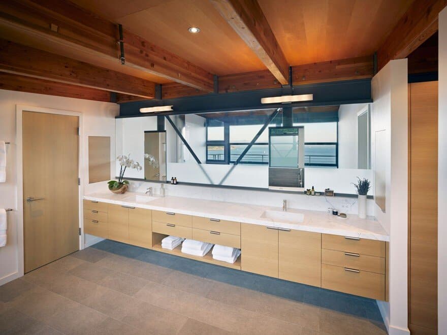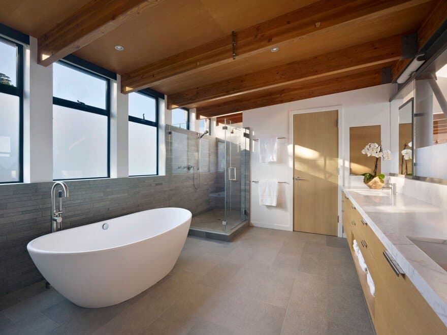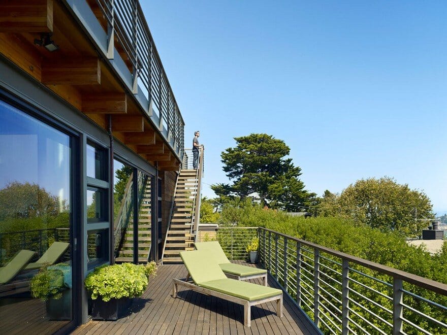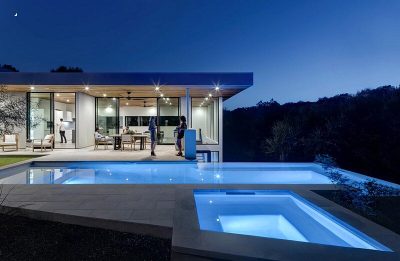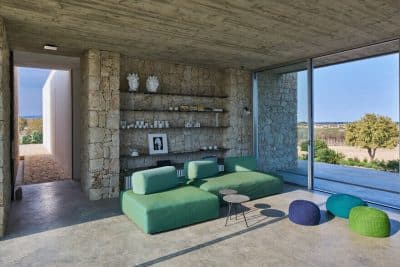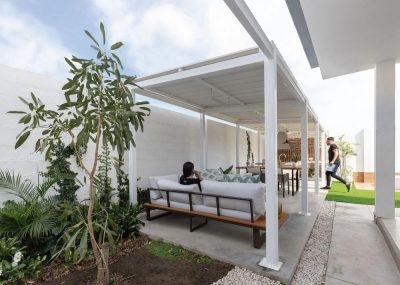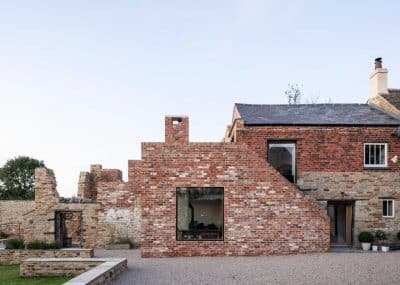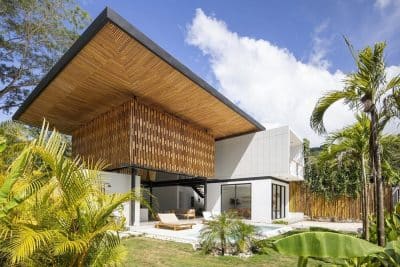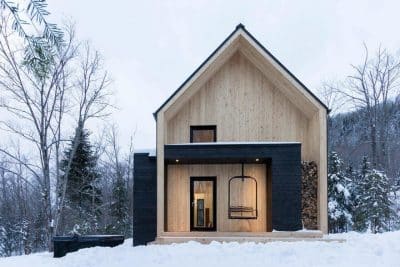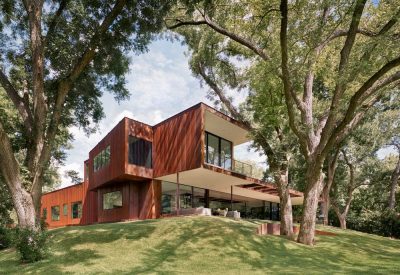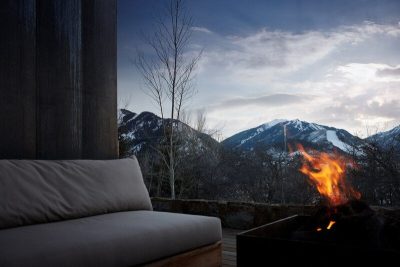Project: Modern Hillside Home
Architects: Pfau Long Architecture
Location: Sausalito, California, United States
Photo Credits: Bruce Damonte
This new modern hillside home was designed in response to the needs of a growing family with two work-at-home parents and its steep site with magnificent bay and City views, all within the context of a quiet Sausalito neighborhood setting.
The aesthetic of the house is inspired by the Second Bay Region Tradition and expressed through the use of exposed wood structure, and simple, natural materials such as cedar siding and structural elements, stone, pigmented concrete, copper, and steel. The house is terraced down the sloped site to minimize the need for excessive cutting and filling, which consequently positions a good portion of the bulk of the house out of the view of most neighbors. Additionally, two siding patterns – a wider, darker cedar board and a narrower, lighter cedar board – help modulate the skin of the house, creating interest with a natural and subtle palette.
The multi-level design also allows for a series of experiences as one proceeds down varied garden steps into the backyard below. The Master Suite is located on the uppermost level, to capture the breathtaking views of the San Francisco skyline, while the open plan of the Main Living functions occur on the street level, providing the family with a strong connection to the neighborhood and to the bay views while they engage in day-to-day activities.
Children’s bedrooms and play areas are located on the lowest level, closest to the garden so that outdoor play is easily accessible. The home is finished with the finest selection of high quality furnishings and art.

