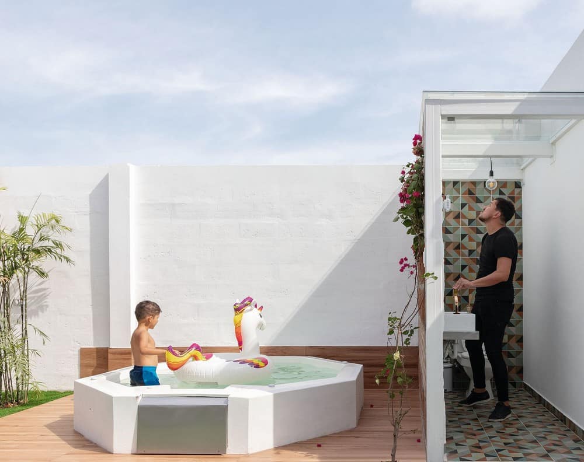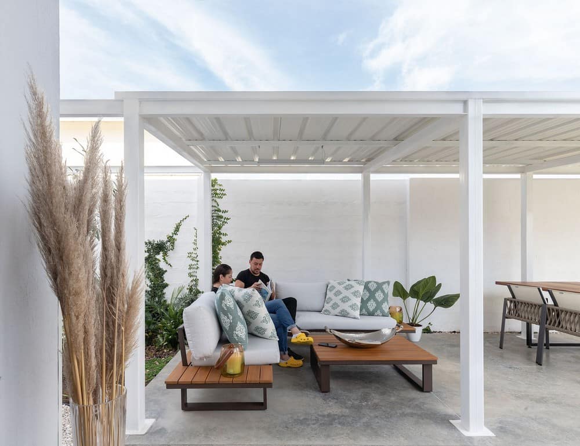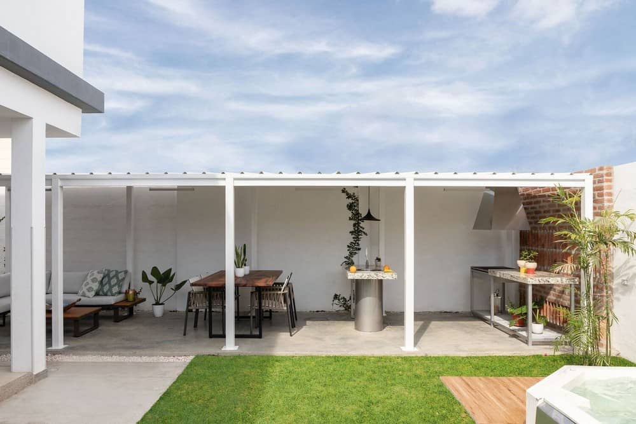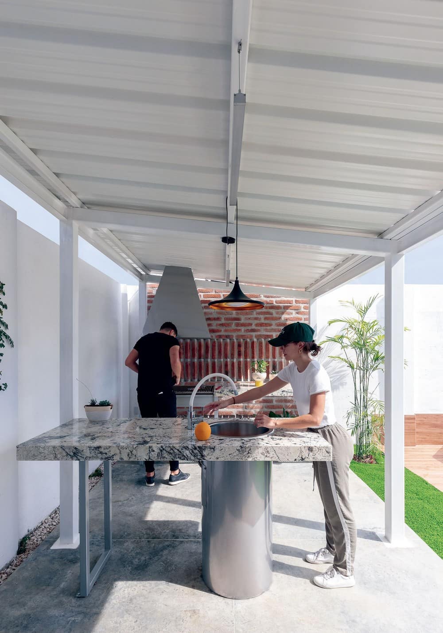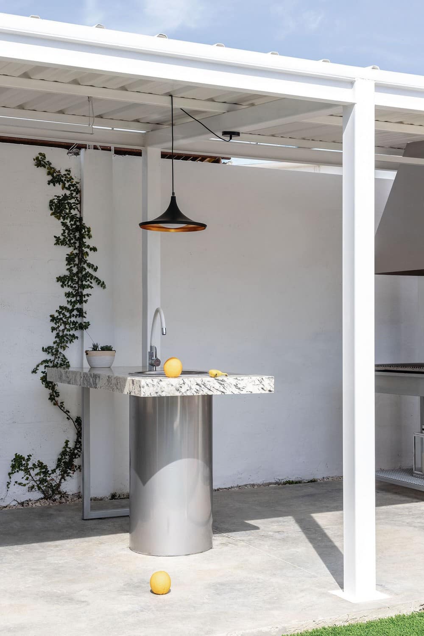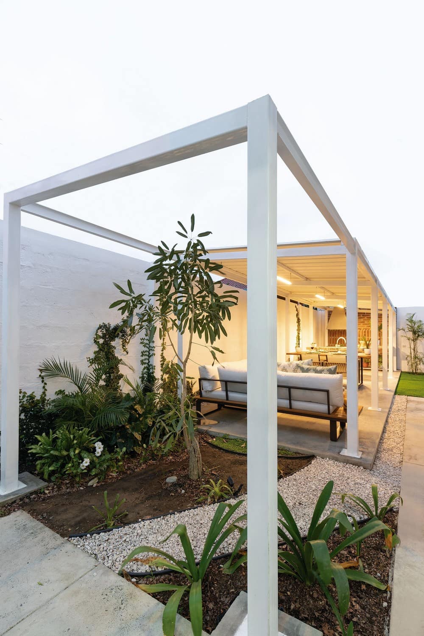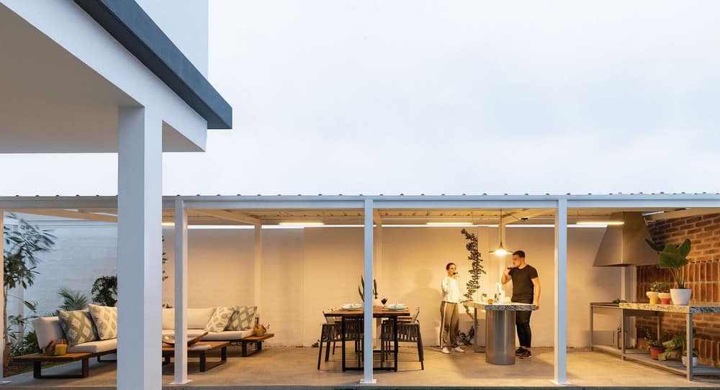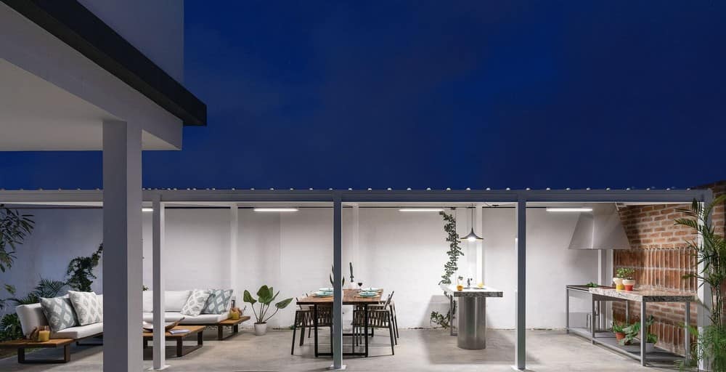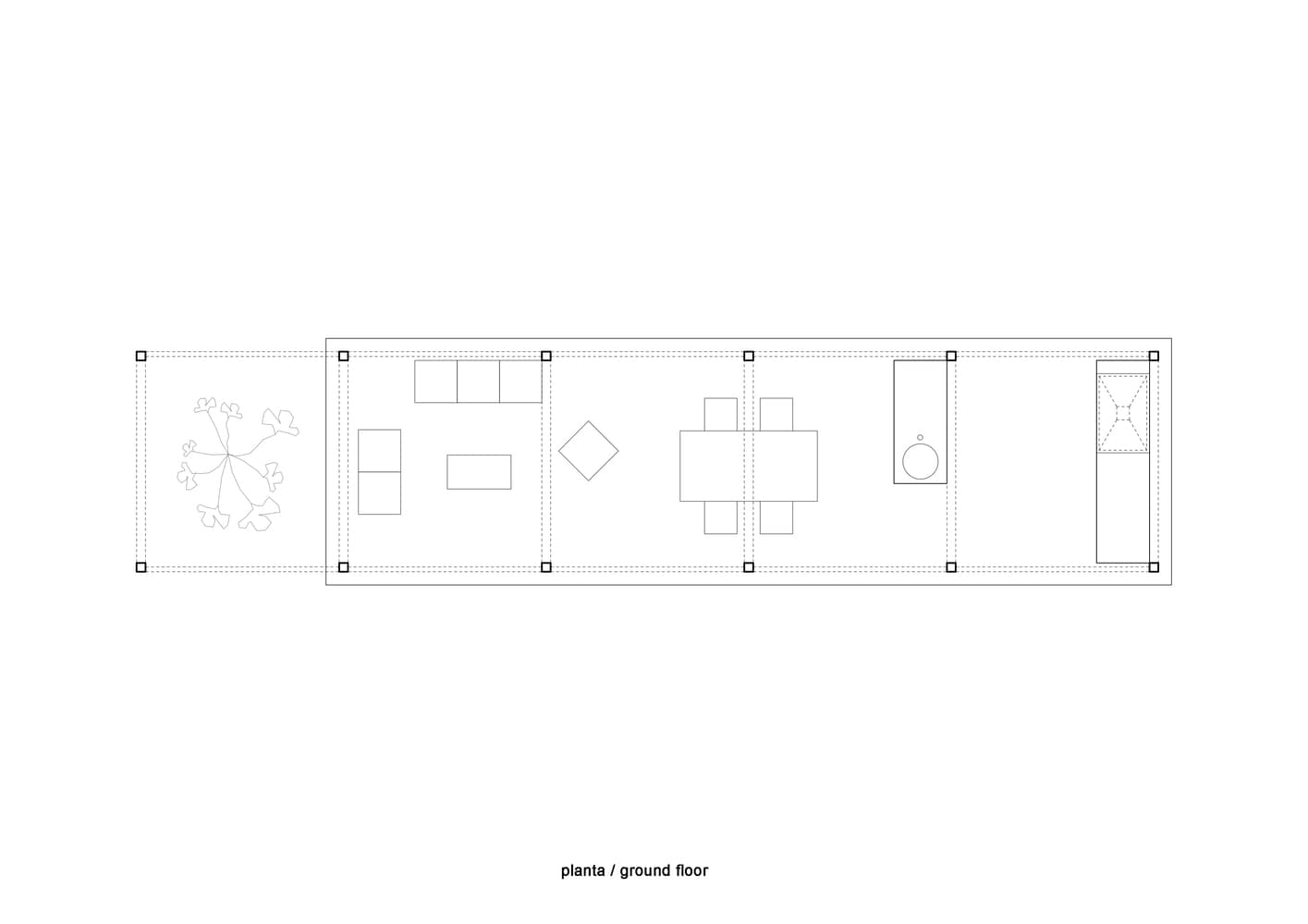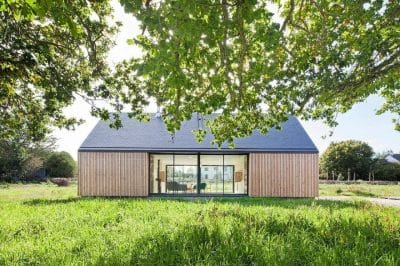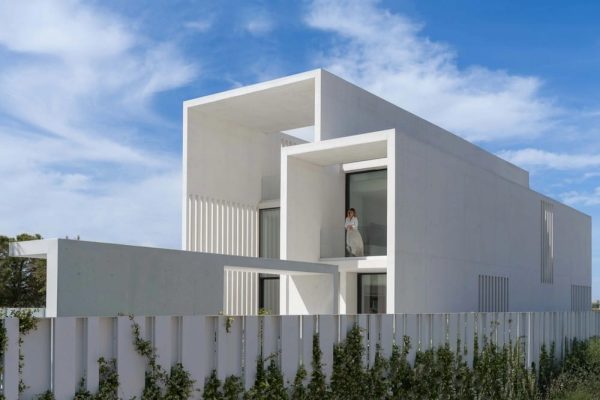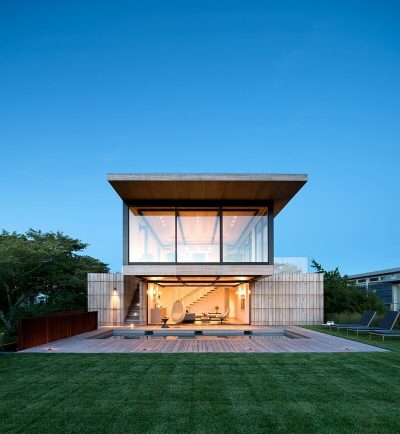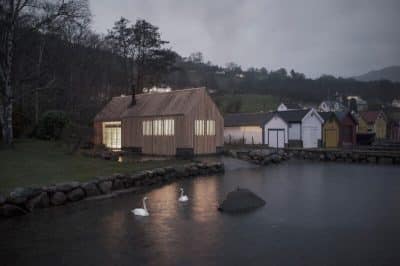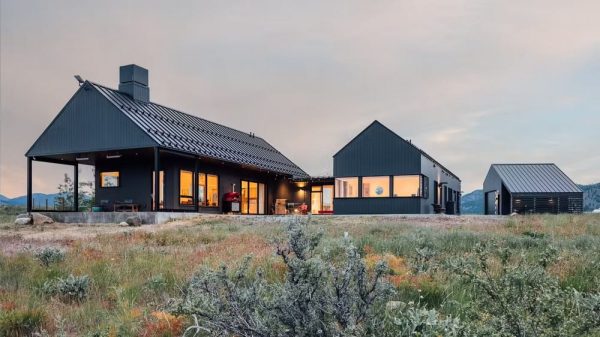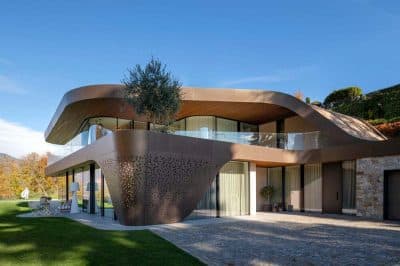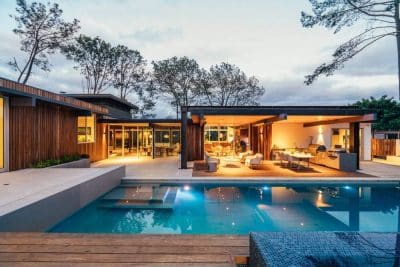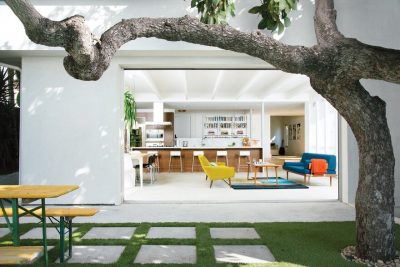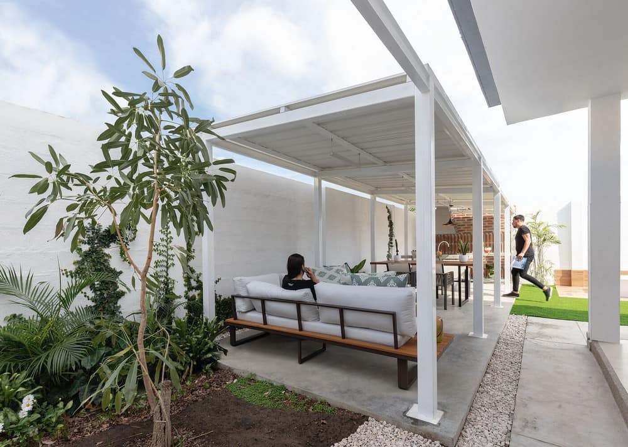
Project Name: Outside Inside Pavilion
Architecture: Tohmestudio
Lead Architect: Juan Tohme
Collaboration: Ray Heikkila, Ezequiel Estepo
Structures: JB&A Constructora
Location: Manta, Ecuador
Area: 35 m²
Year: 2021
Photo Credits: JAG Studio
The Outside Inside Pavilion by Tohmestudio is an innovative project that extends living space by completing the outer perimeter of an existing house. The project uses a grid system, allowing for horizontal and potentially endless development. This approach creates an abstract, simple, and adaptable space, generating an open and fluid environment.
Concept and Design
The Pavilion features a simple roofed steel-frame structure without walls. This design creates a cost-effective space that is both open and contained. By framing the existing backyard, the Pavilion turns it into functional living areas for cooking, eating, visiting, and living together.
Flexibility and Functionality
The grid plan adds regularity to the irregular layout of the existing home. It also allows for future expansion. New spaces for sleeping, storage, or working can be added around the yard’s perimeter when needed. This flexibility accommodates the client’s changing needs and budget.
Practical Architectural Solution
The project offers a simple yet effective solution for creating extra functional space with a structural frame. The Pavilion gives the family new, versatile living areas to enjoy their home more fully.
In summary, the Outside Inside Pavilion by Tohmestudio shows how a grid-based approach can create flexible, functional, and attractive extensions to existing homes. It addresses modern architectural themes while offering practical solutions for today’s living needs.
