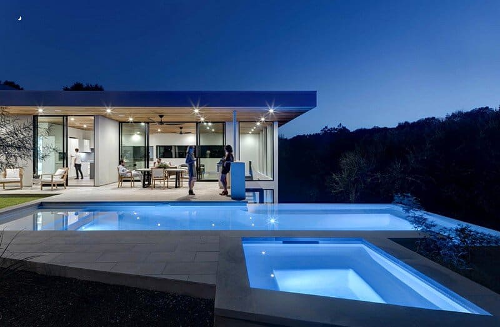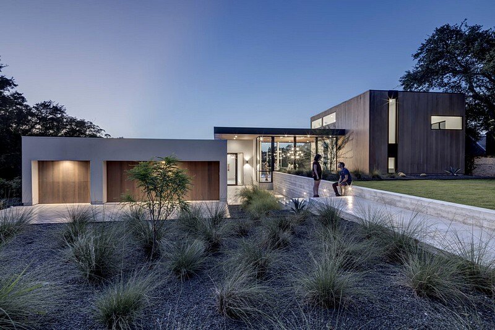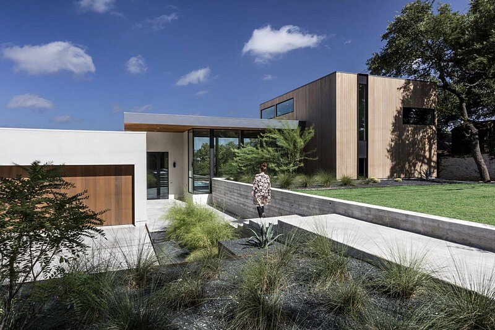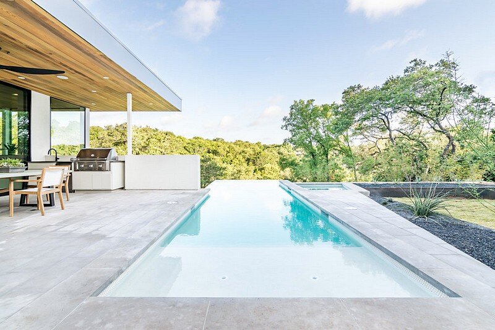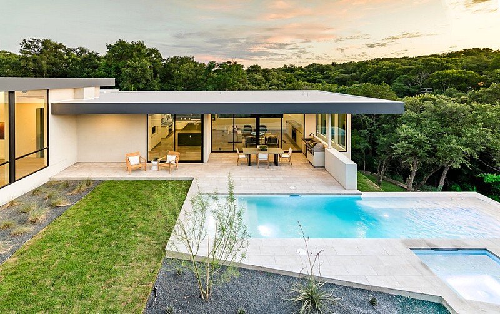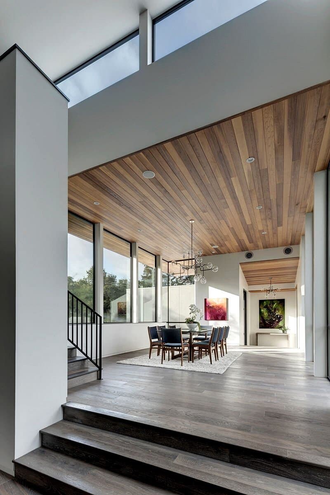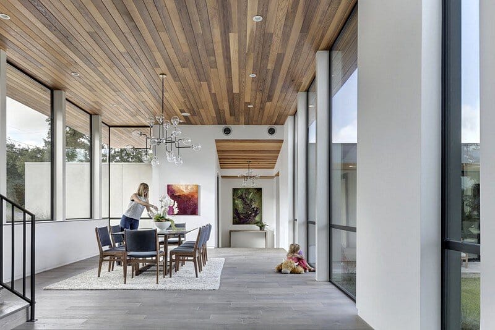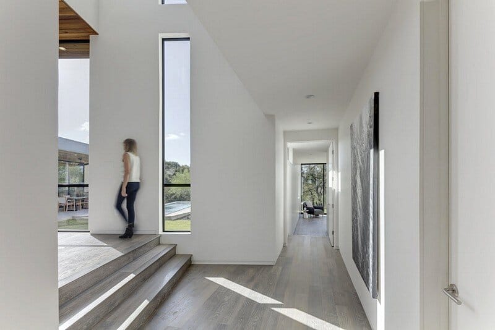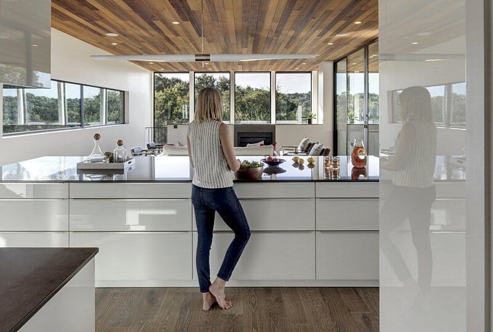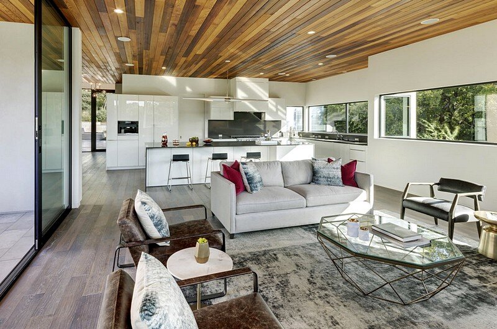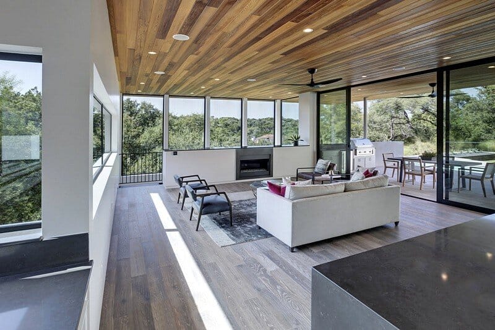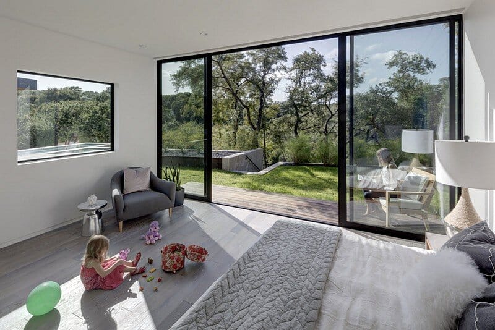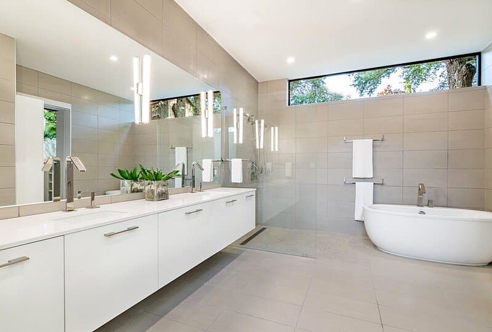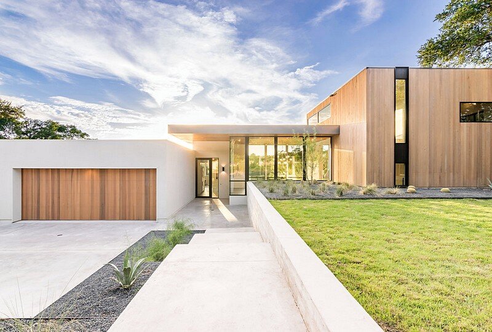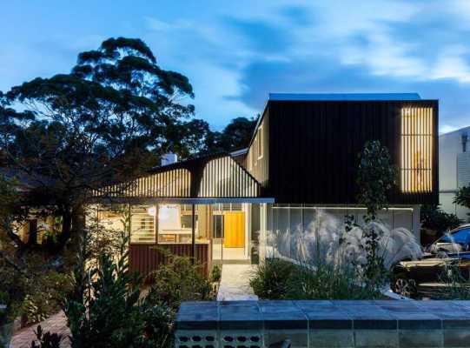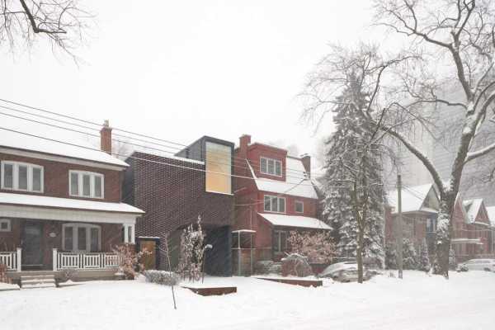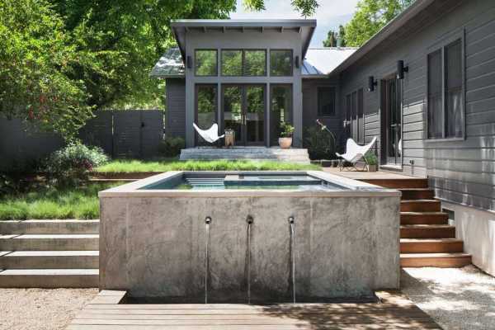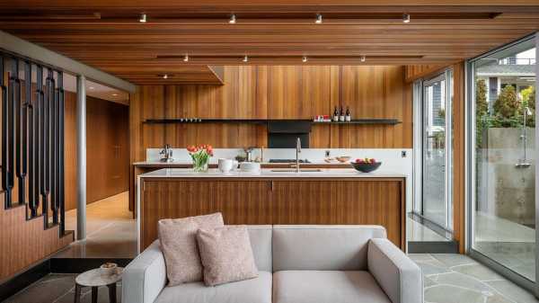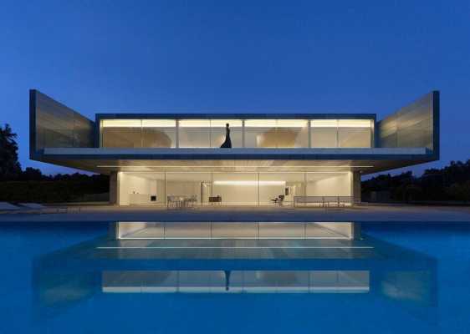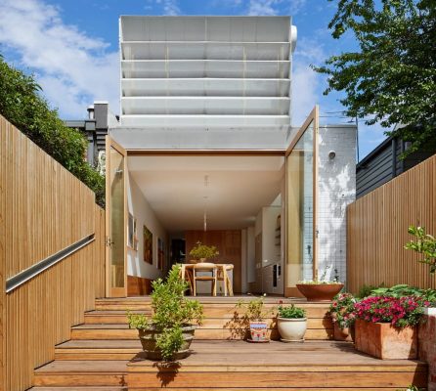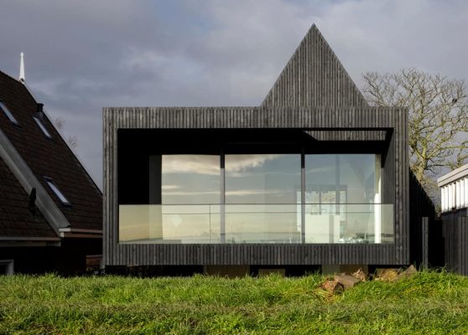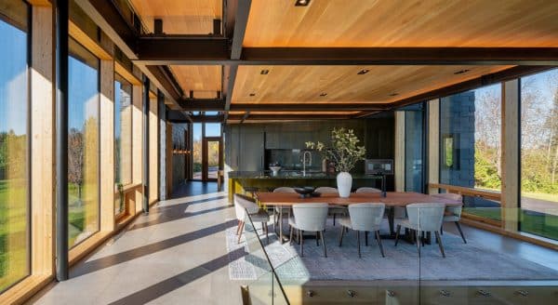Project: Bracketed Space House
Architect: Matt Fajkus Architecture
Project Manager: Travis Cook, Jayson Kabala
Design Team: Matt Fajkus, AIA, David Birt, Jayson Kabala, Travis Cook
General Contractor: Brodie Builders
Landscape Architect: Open Envelope Studio
Interior Designer: Joel Mozersky
Location: Austin, Texas
Area: 4,849-square-foot
Phase: Completion 2016
Photography: Charles Davis Smith, Spaces and Faces Photography
Bracketed Space House is a spacious Texas dwelling designed by American studio Matt Fajkus Architecture. This 4,849-square-foot home was designed for a young urban family and is located on a sloped site in the city of Austin.
Incorporating the site’s dynamic landscape into the daily life of its residents, the Bracketed Space House is designed as a meaningfully-framed procession through the property with nuanced natural lighting throughout. A continuous and jogging retaining wall from outside to inside embeds the structure below natural grade at the front with flush transitions at its rear facade. All indoor spaces open up to a courtyard which terraces down to the tree canopy, creating a readily visible and occupiable transitional space between man-made and nature.
The courtyard scheme is simplified by the common and private wings – connected by a glass dining “bridge.” This transparent volume also visually connects the front yard to the courtyard, clearing for the prospect view, while maintaining a subdued street presence. The staircase acts as a vertical “knuckle,” mediating shifting wing angles while contrasting the predominant horizontality of the house.
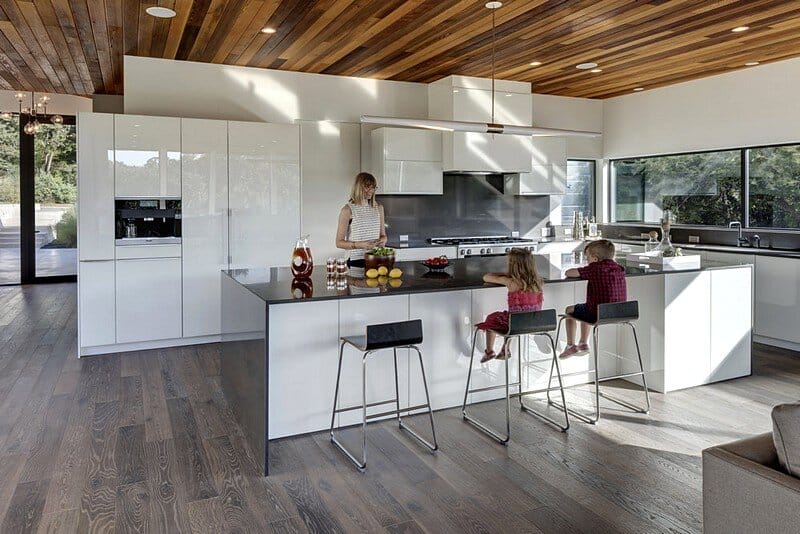
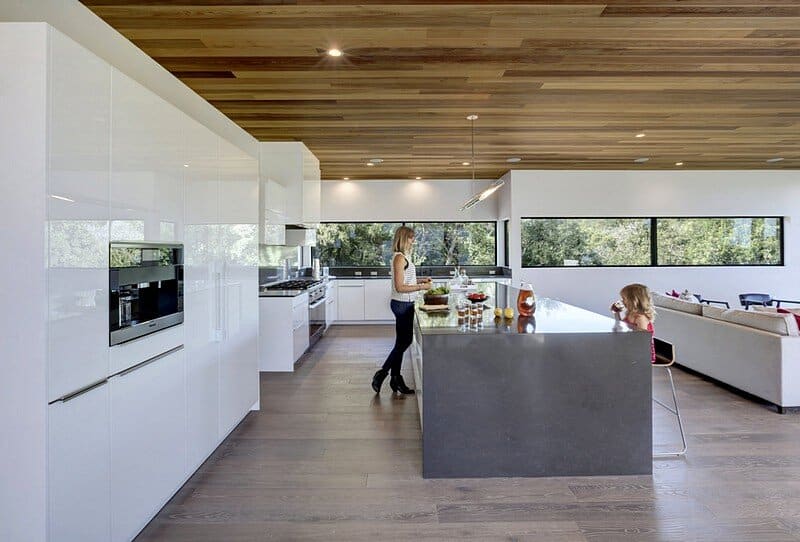
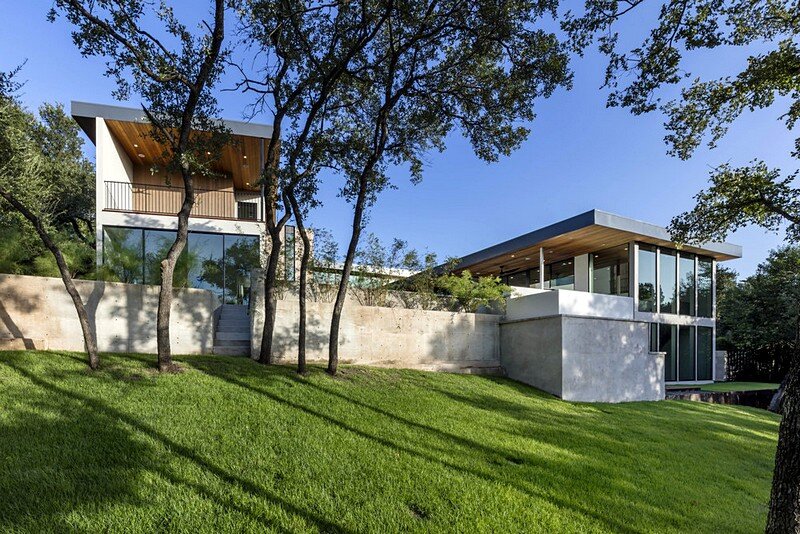
Thank you for reading this article!

