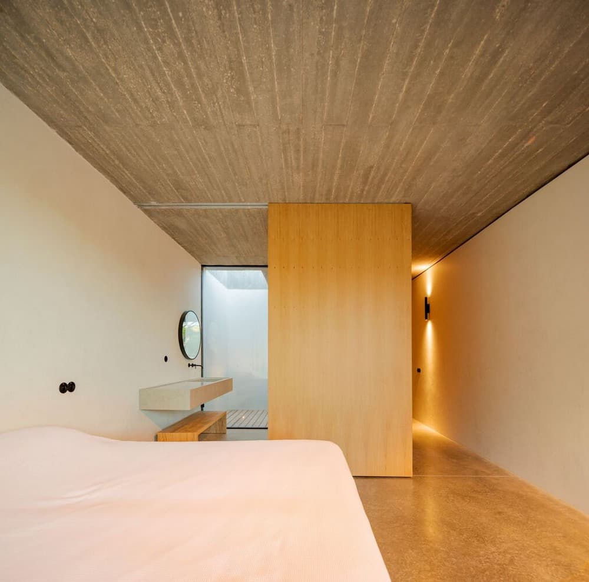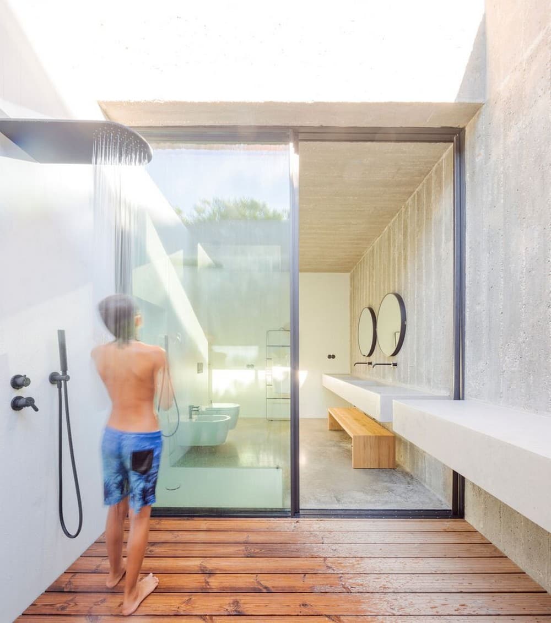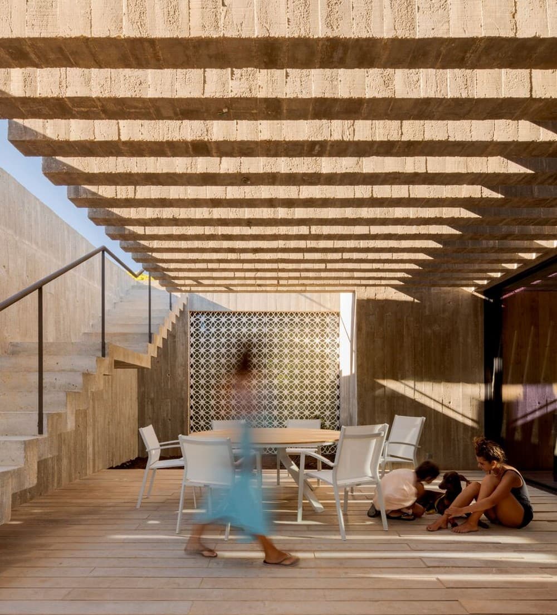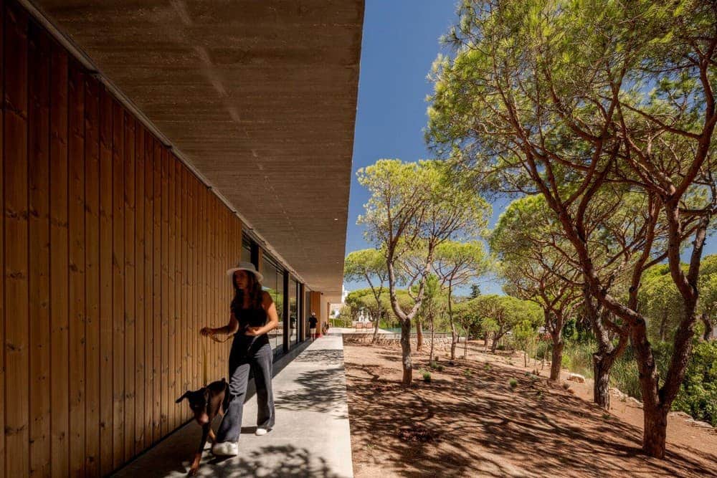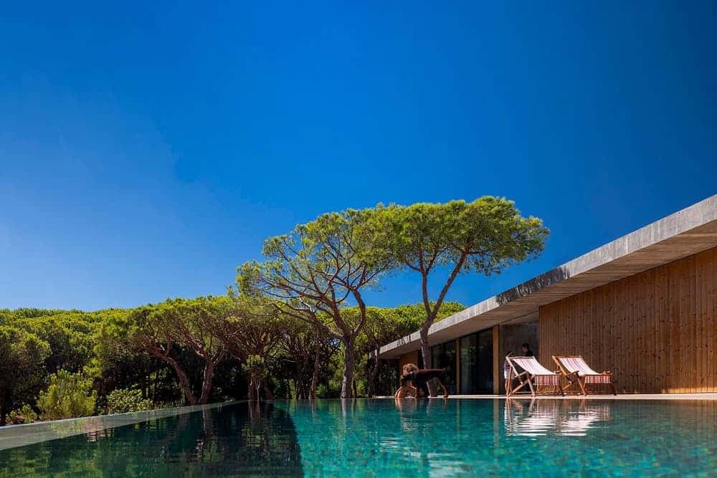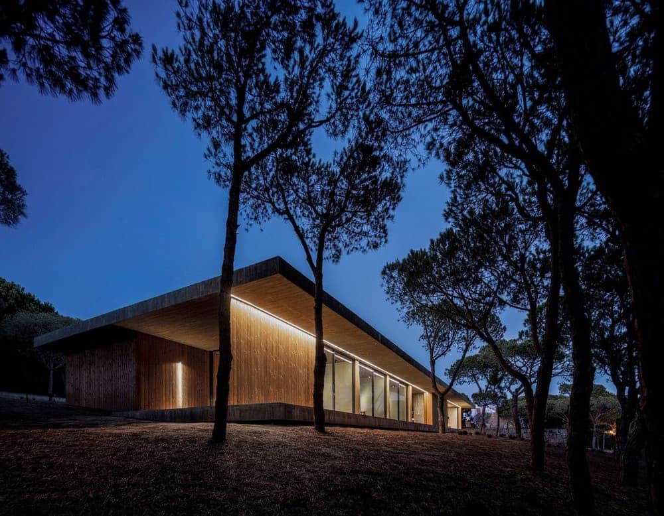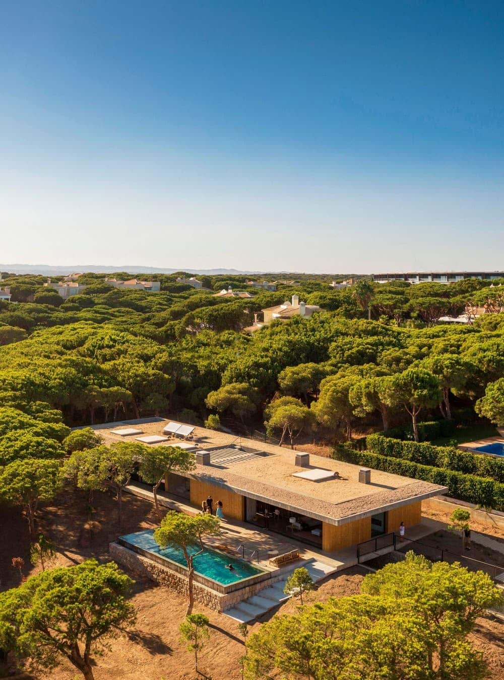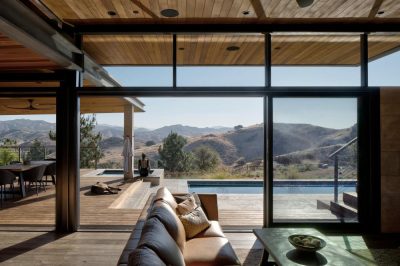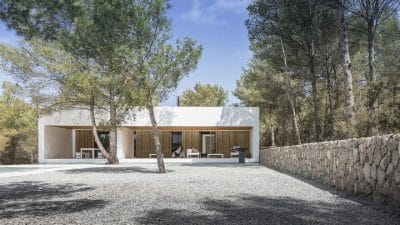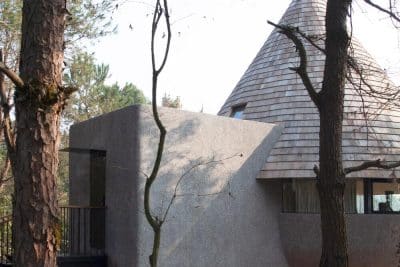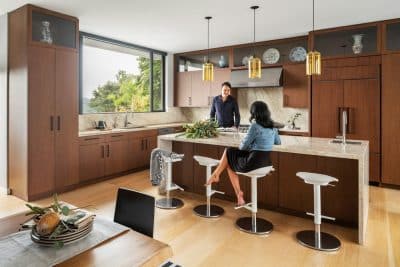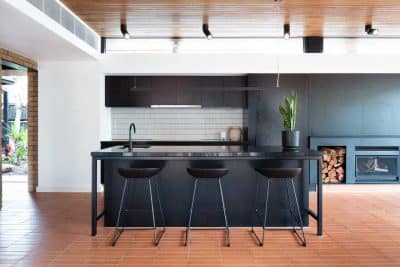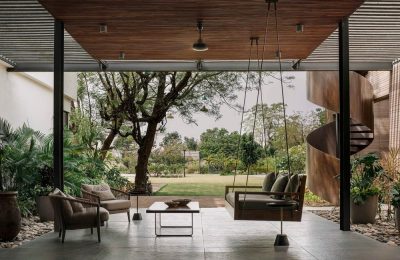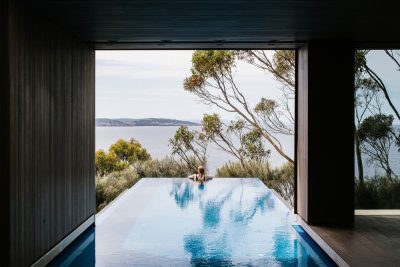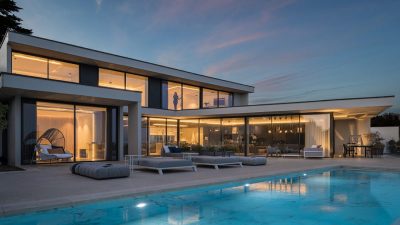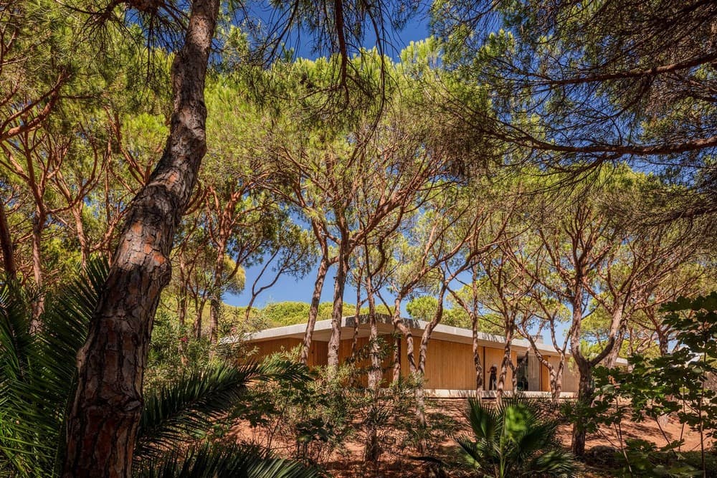
Project: Praia Verde House
Architects: Atelier Central Arquitectos
Project Managment: myBuildIn
Contractor: Obra do Destino – Sociedade de Construções, Lda.
Lighting Design: Alfilux
Location: Portugal
Year: 2022
Photographs: Fernando Guerra | FG+SG
Located in Praia Verde, between the Ria Formosa Nature Park and the Castro Marim Marshland Nature Reserve, the property is home to an immense spontaneous pine forest, shaped by the winds brought by the sea. Sculptured pine trees stretch along the valley to the river that runs along the property’s southern edge.
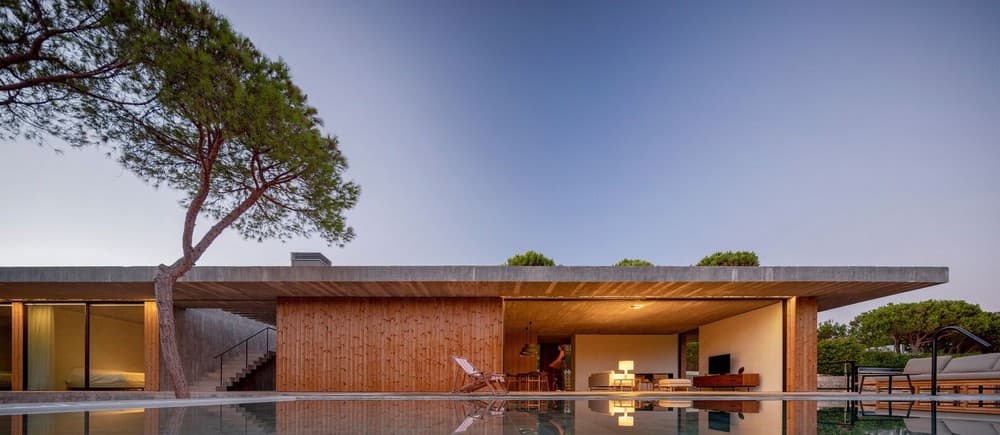
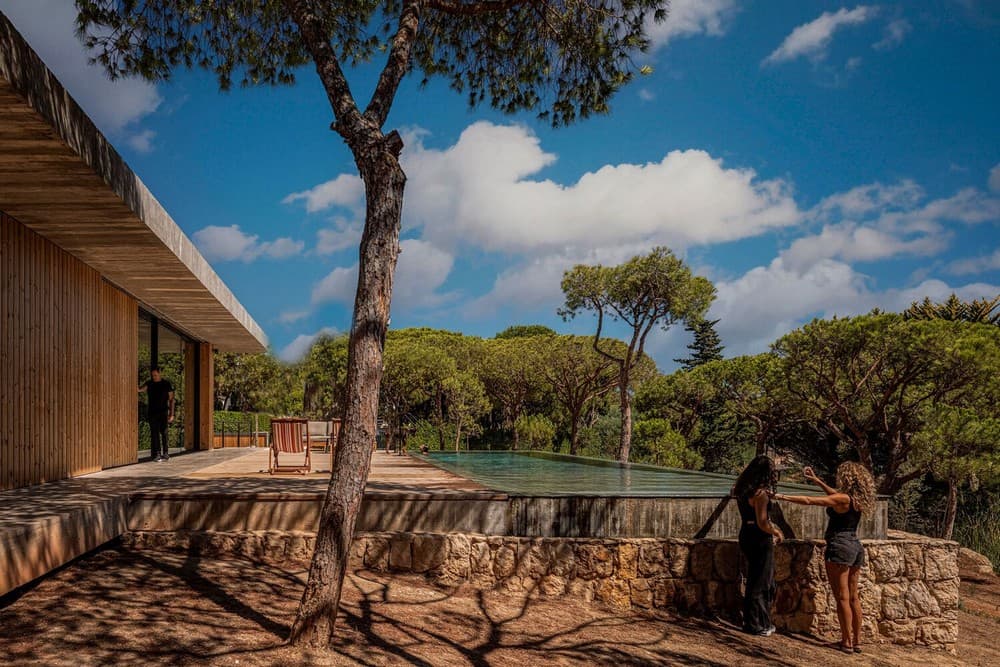
The responsibility for intervening in a place with such mystique and beauty imposed the challenge of designing a house that follows the sensations, the textures, the light, the shadows, and the materiality of the place.
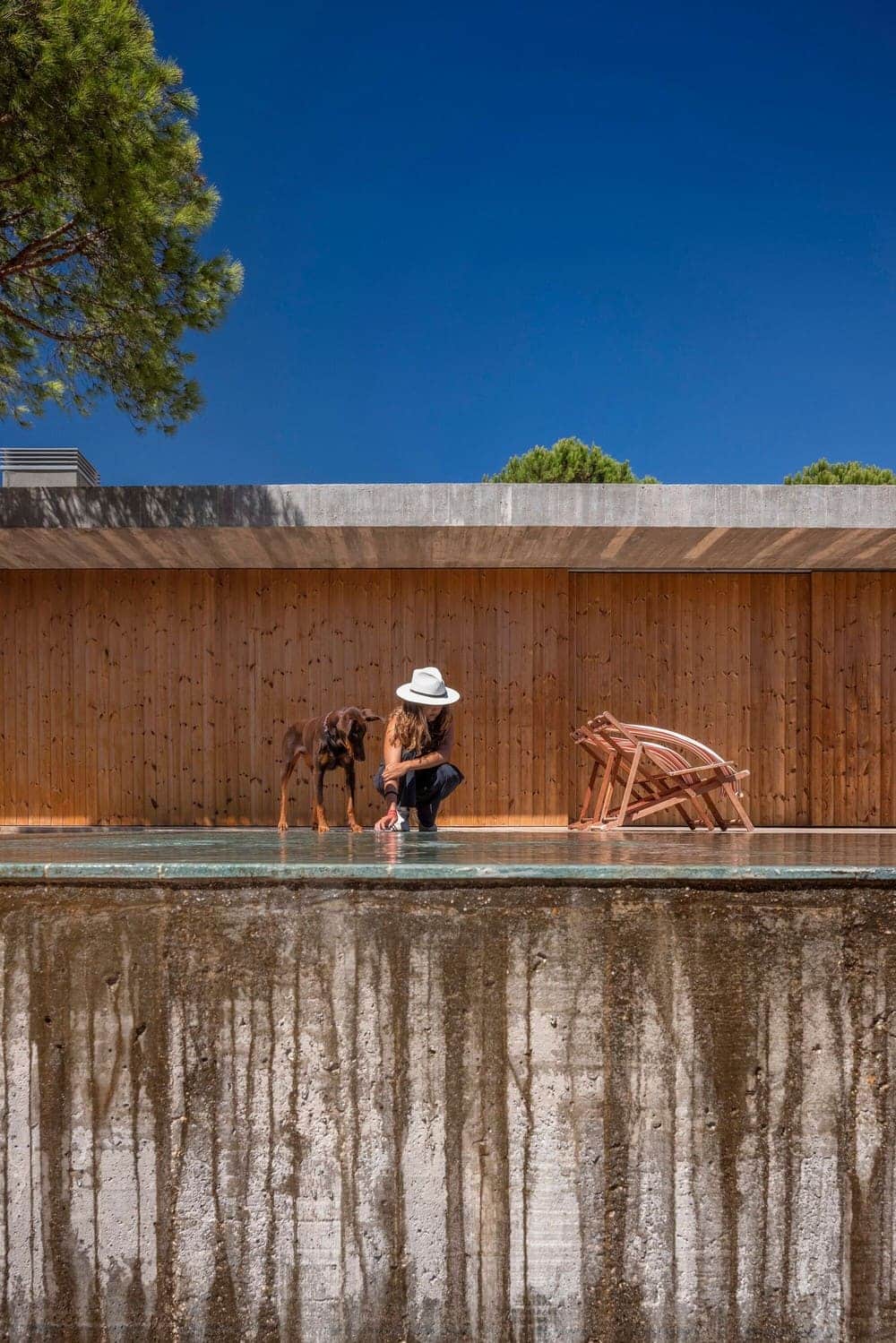
The Praia Verde House seeks to preserve the essence of the surrounding landscape, making its way between two exposed concrete planes with pure lines; these form the floor slab, which rests lightly on the ground, and the sun protection canopy, an extension of the roof supported by the plane shaped by the tops of the pine trees.
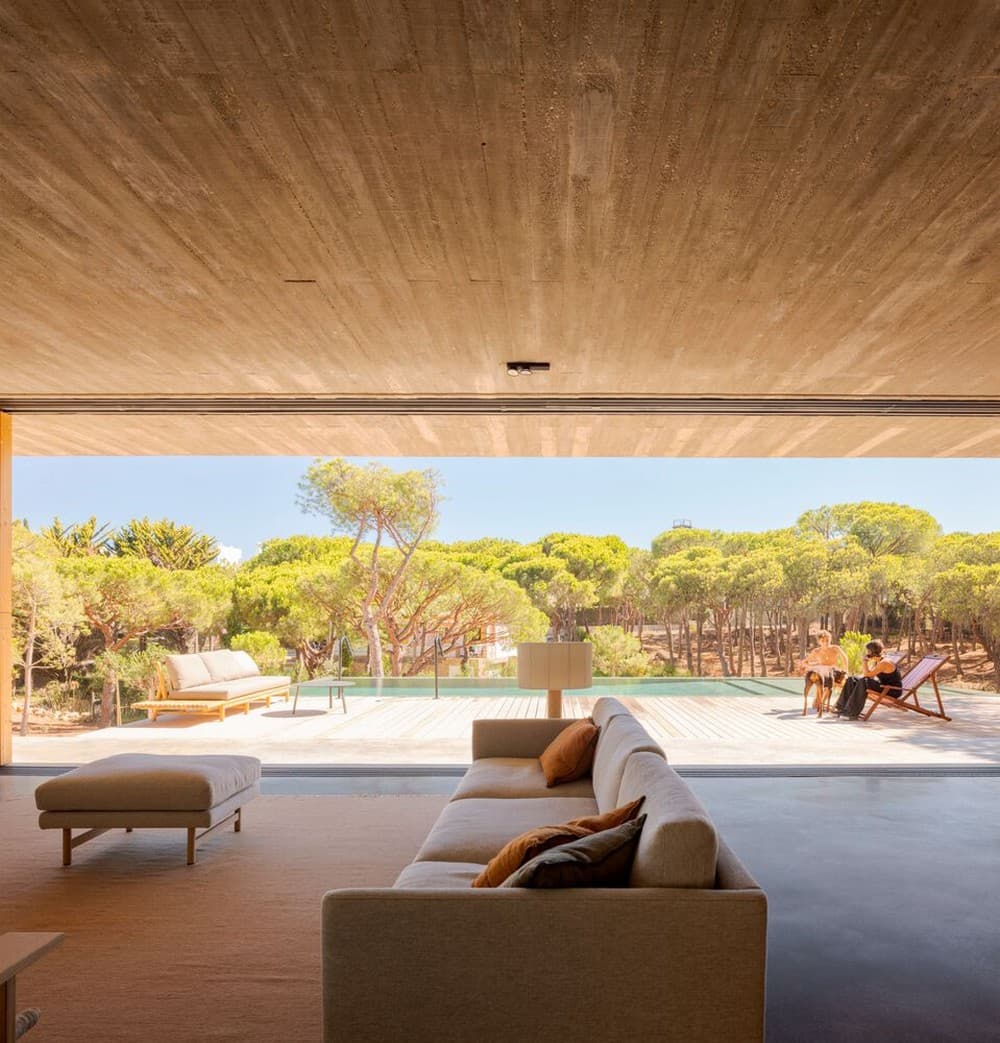
The roof hides from the surroundings under a sustainable cover consisting of a layer of native plants that grow spontaneously.
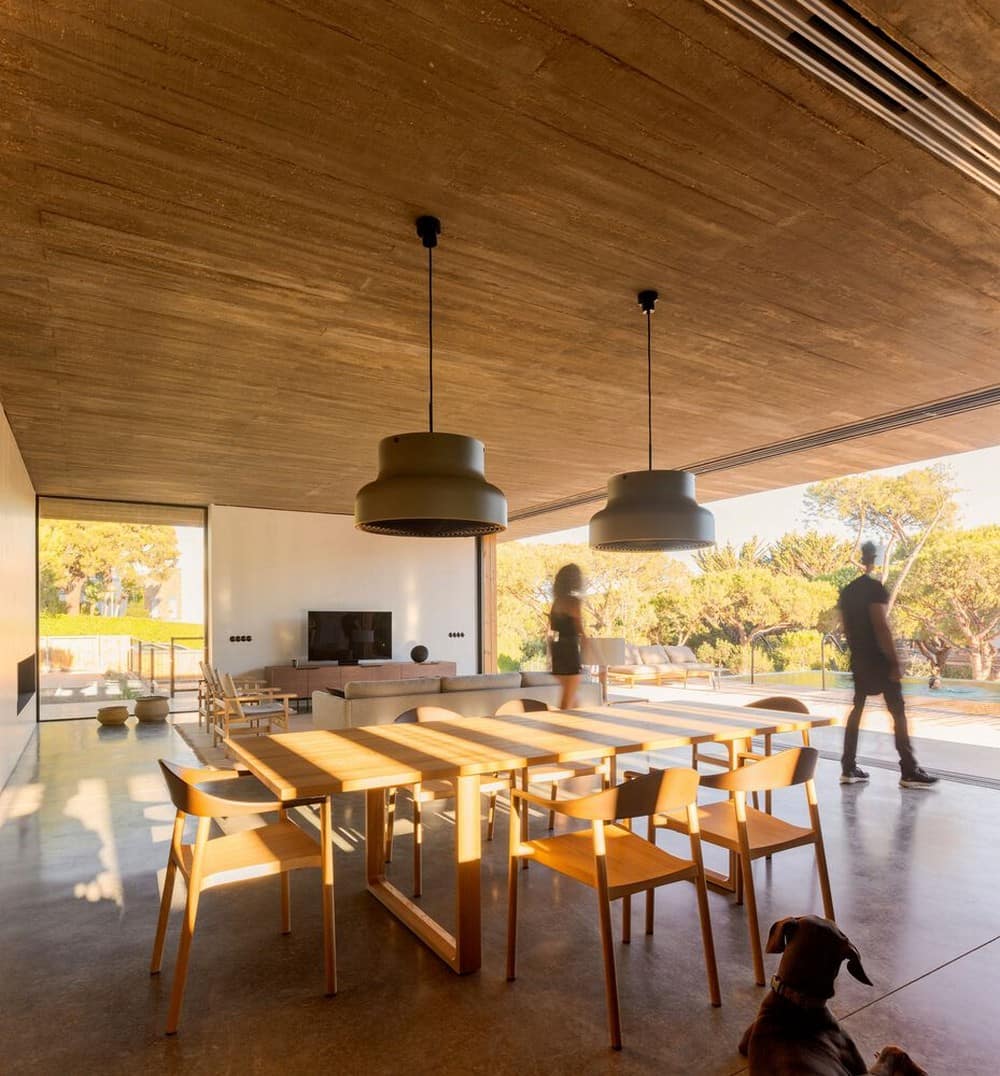
Between these two horizontal planes, there are thermowood-treated wooden slats, arranged vertically, that materialize volumes or close huge sliding windows and, as they age, will look more and more similar to pine bark.
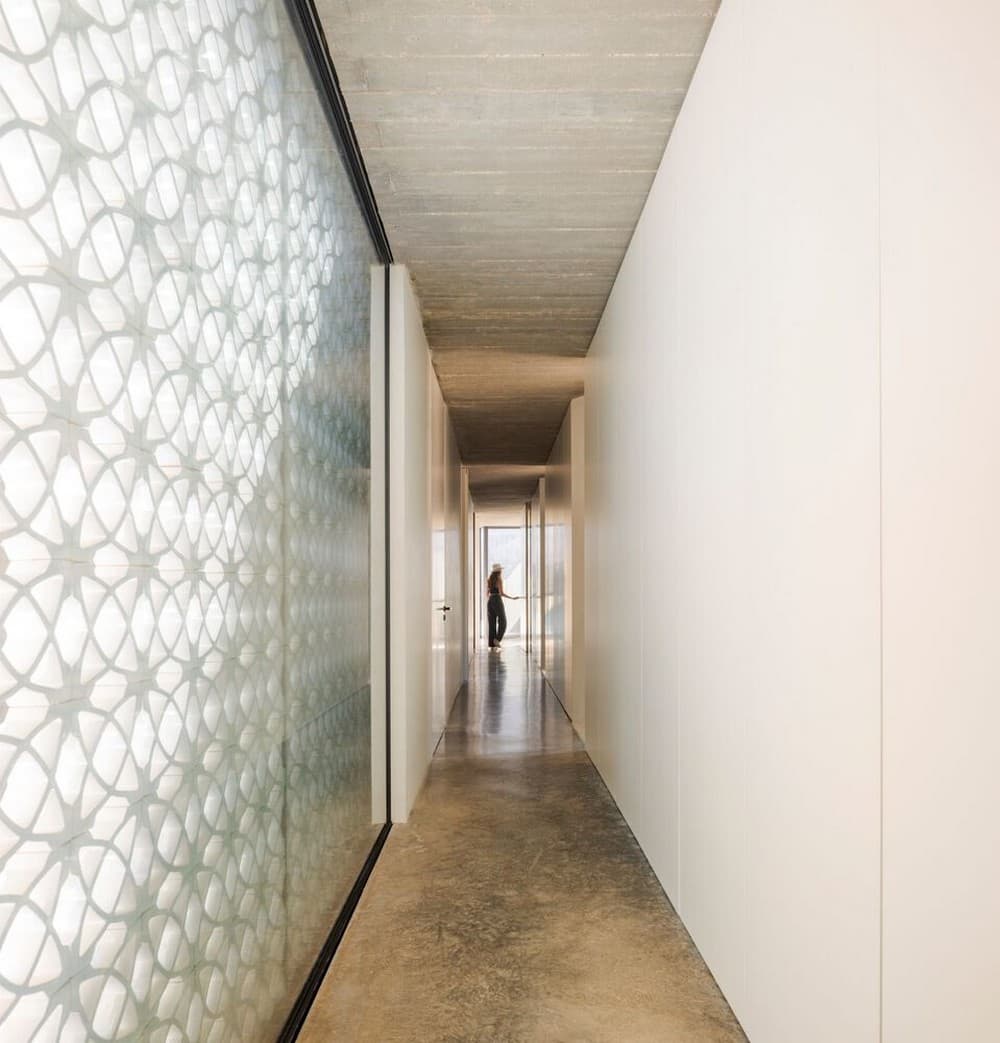
In an astute dialogue, the stereotomy of the exposed concrete planes is printed or molded by the aged wooden slats that served as their formwork, prolonging the texture of the wooden slats that enclose the volumes; despite the differences in materiality and color, their expression is similar.
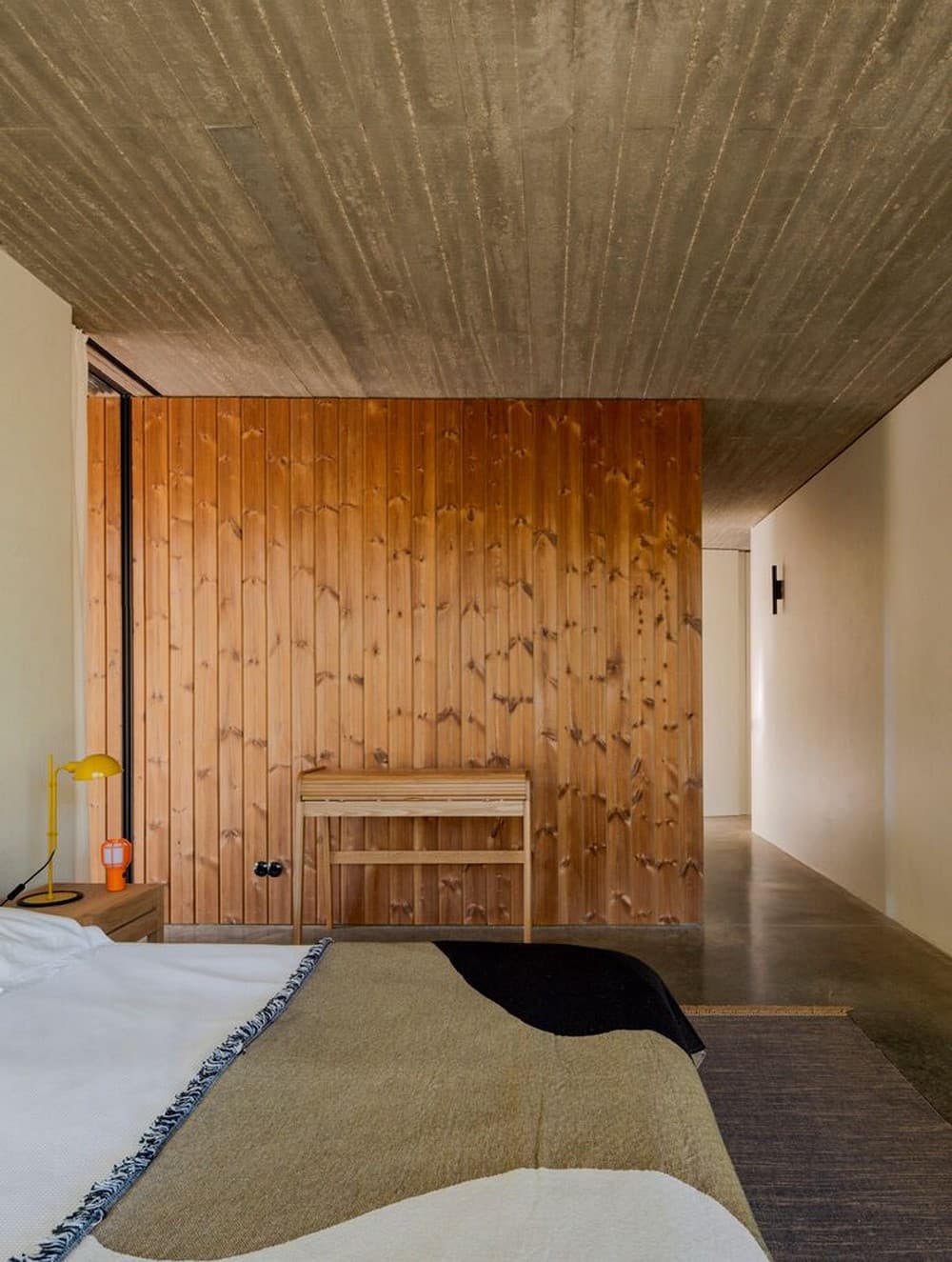
Subtly, a patio separates the living room/kitchen from the bedroom area, demarcating two apparently independent volumes, which are joined by the same porch.
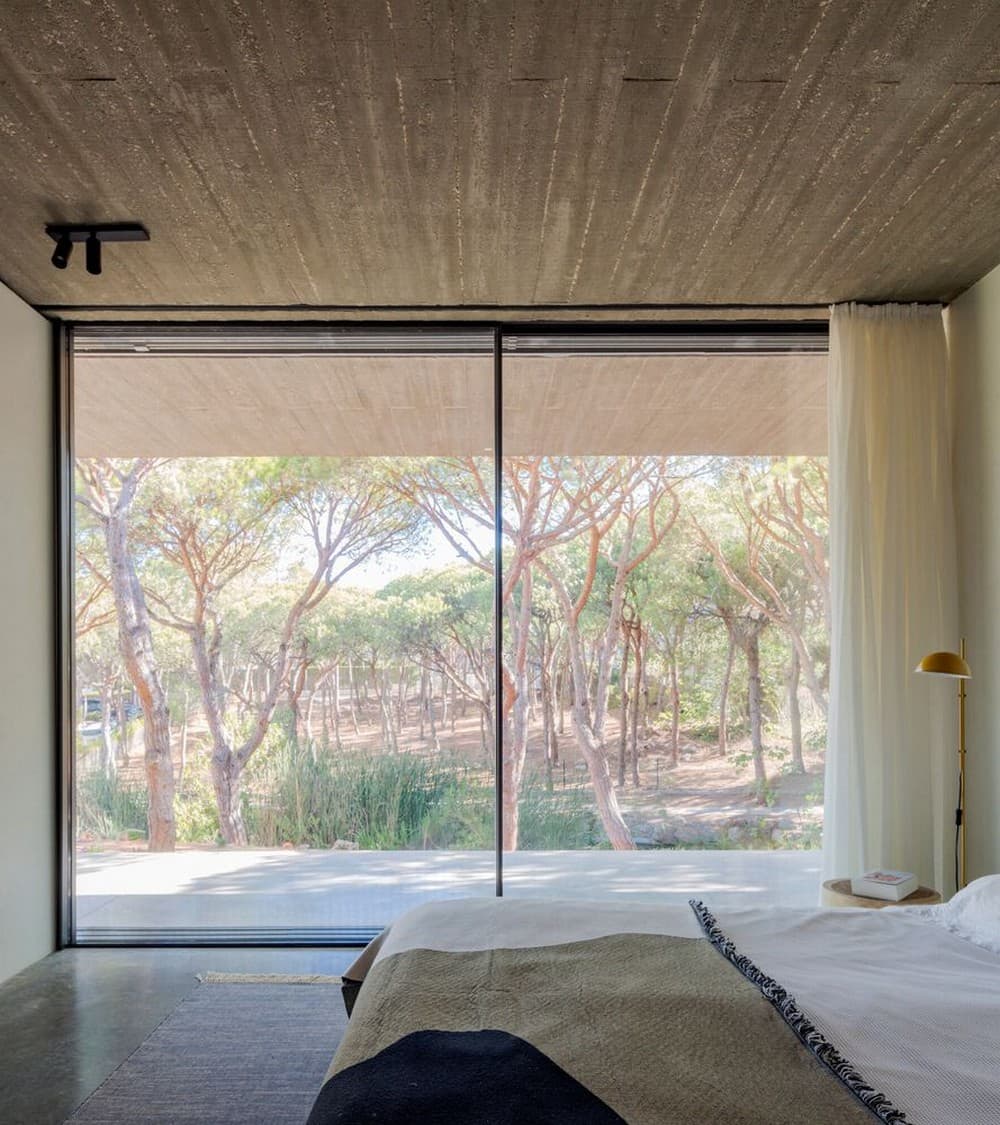
Inside, a concrete pergola protects and prevents light from flooding the interior, projecting delineated shadows.
