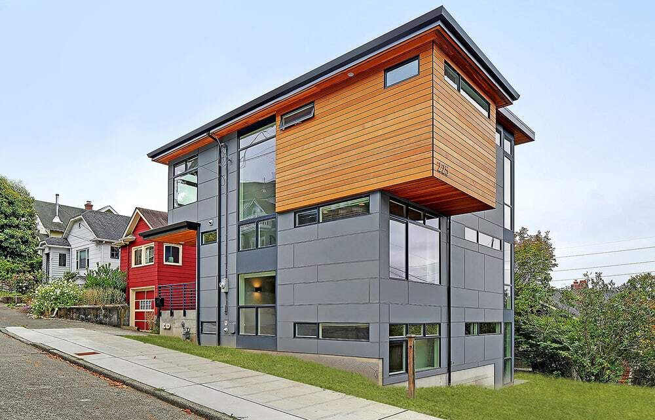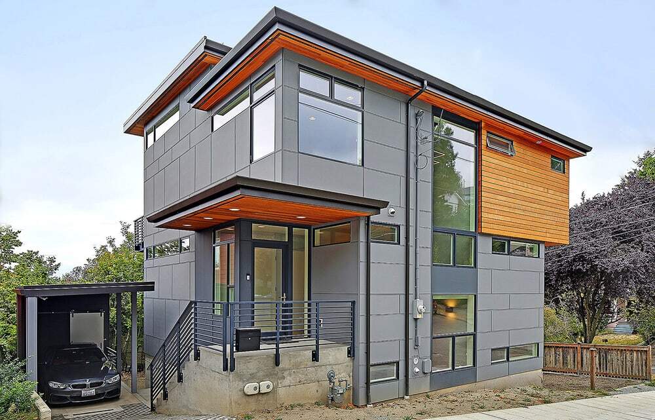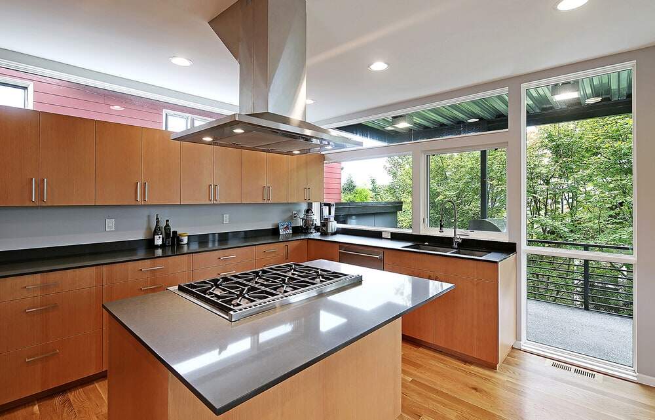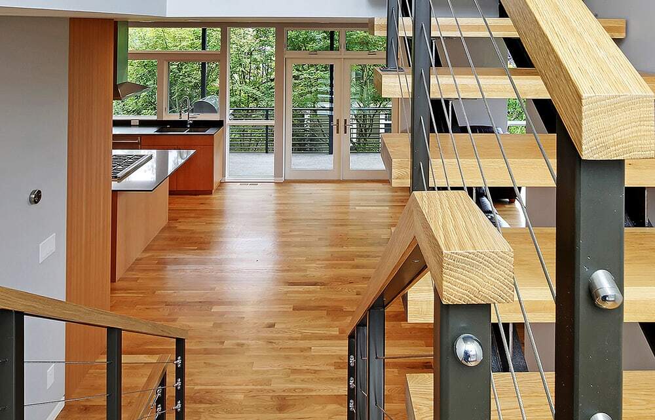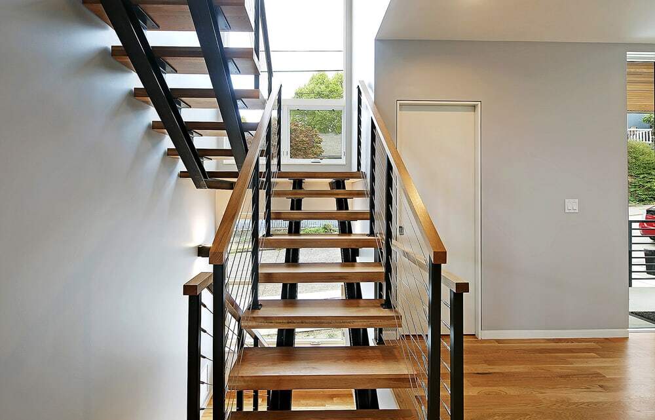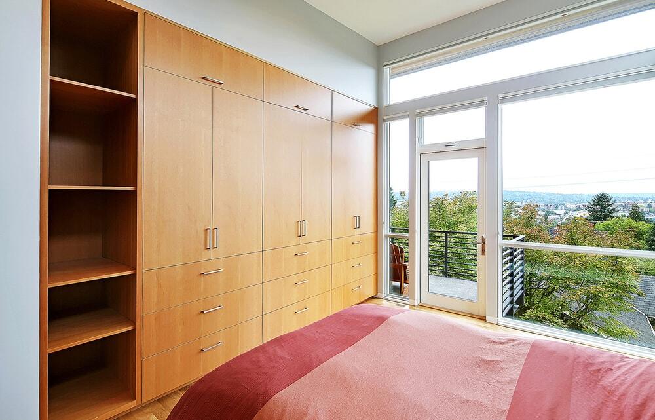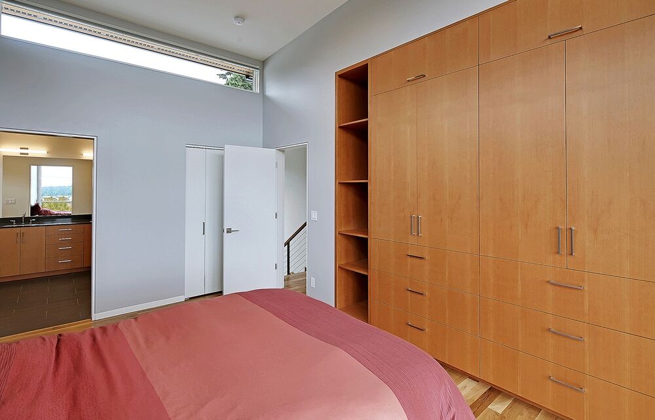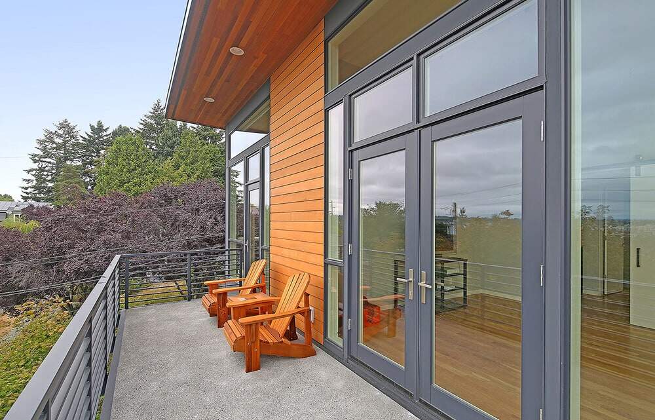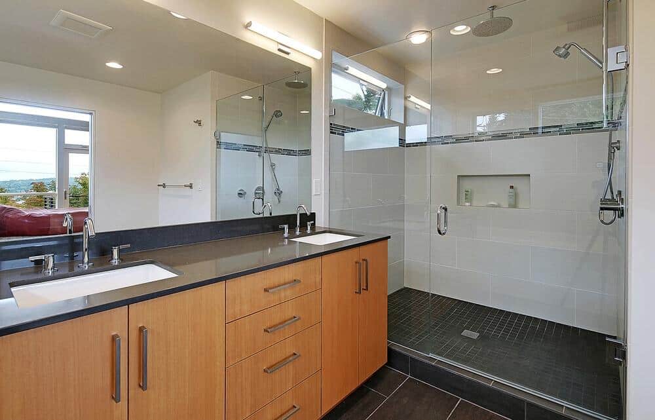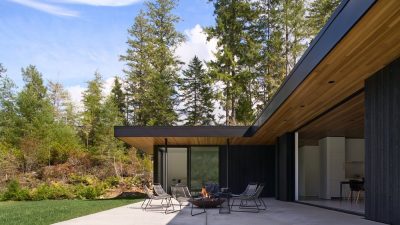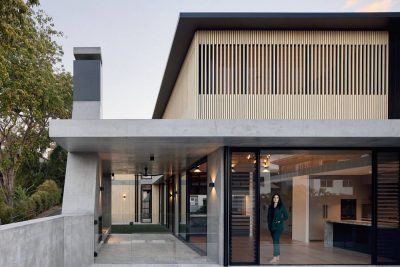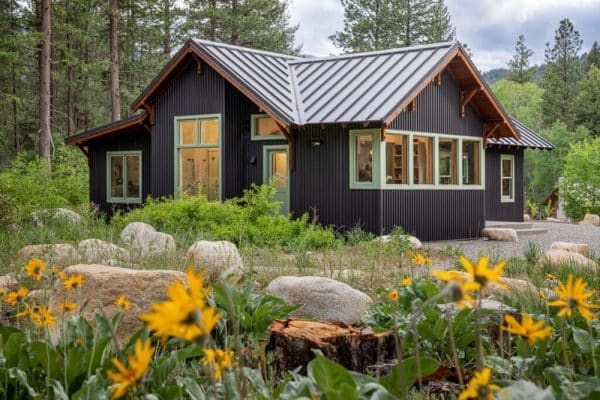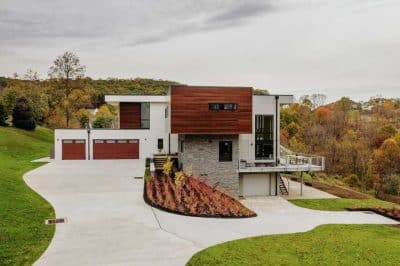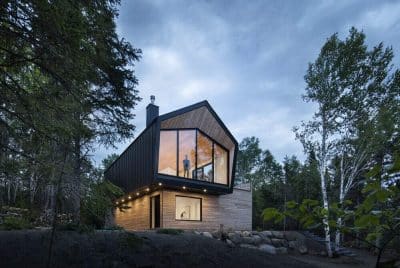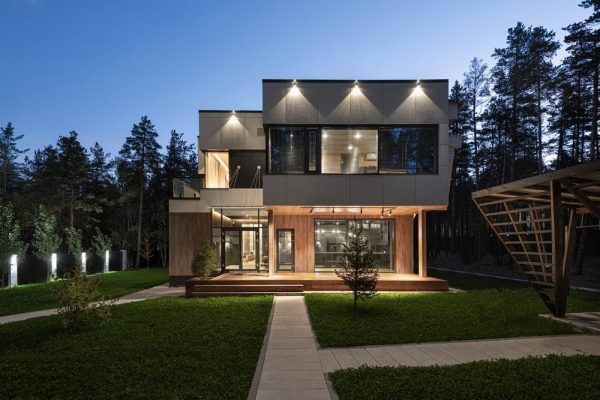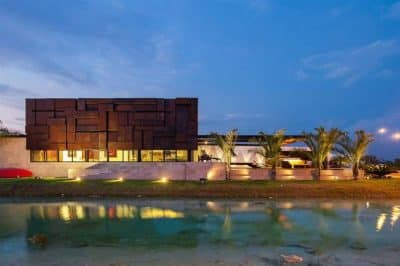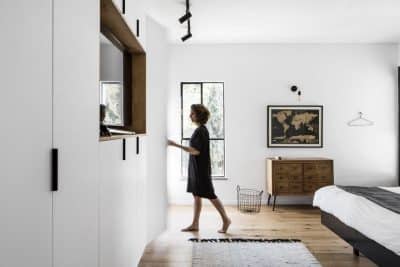Project: Phinney Ridge Residence
Architects: Coates Design
Contractor: Thomas Jacobson Construction
Location: Seattle, Washington
Photo Credit: Tucker English
Text and Photos: Courtesy of Coates Design
The Phinney Ridge Residence is nestled into the footprint of the site’s previous house to utilize zoning guidelines that were grandfathered into this urban neighborhood in Seattle. This approach resulted in an elegant and vertical home built on three levels.
The third level embraces formerly unappreciated views of Ballard and the Olympic Mountains beyond. This floor features a dramatic ceiling, pitched up to allow expansive views to the west and clerestory windows to the east.
The entry experience provides shelter from the Pacific Northwest weather, and leads guests into the lobby area where they’re greeted by the gracious staircase. Ample closet space is provided along the way for wraps, umbrellas and totes.
An entire wall of custom casework is featured in the master suite to keep wardrobe essentials neatly organized. A small secondary closet is provided for seasonal storage, and a generous five-piece bathroom accompanies the suite. A rec room, additional bedroom and guest bathroom complete the upper level.
Lower level amenities include a planned recreation area with a home theater and game room tables. Additional guests can be accommodated on this level with a spacious bedroom and full bathroom. Utility spaces are tucked away as well.

