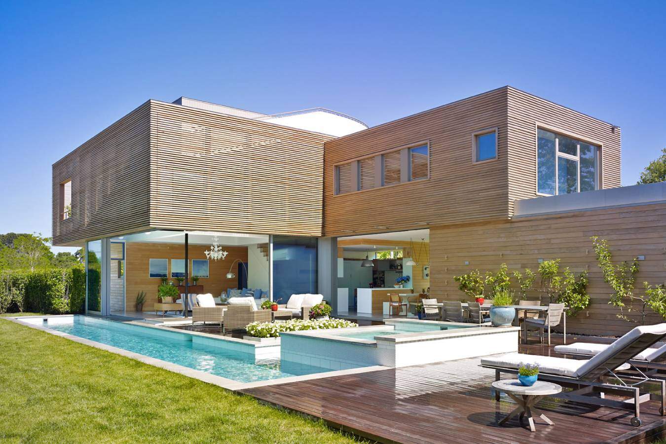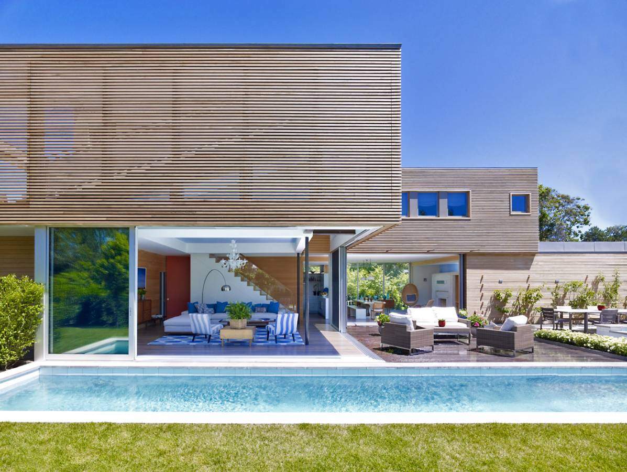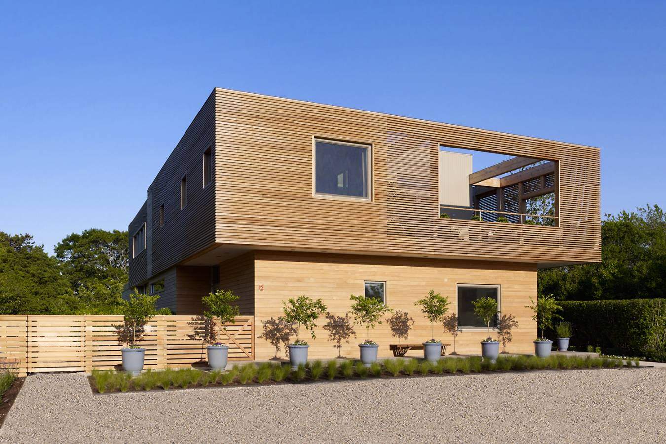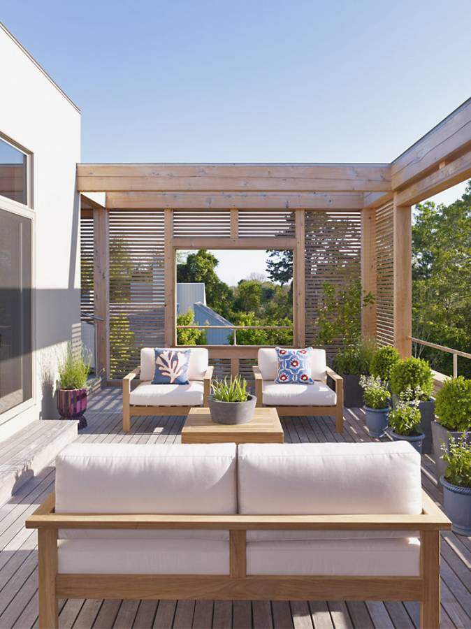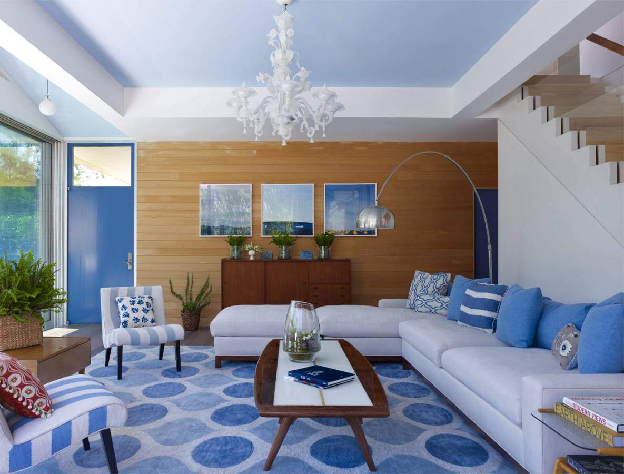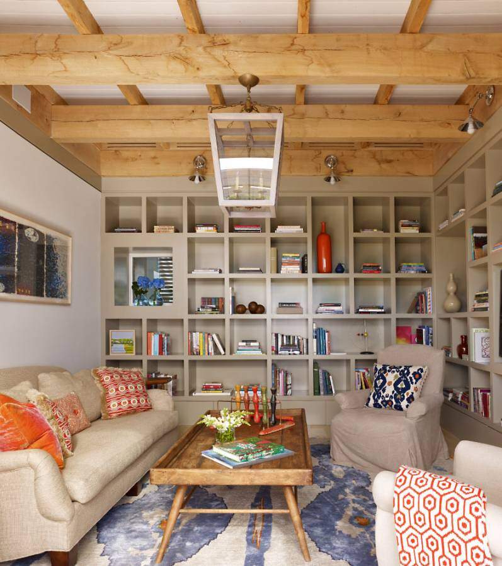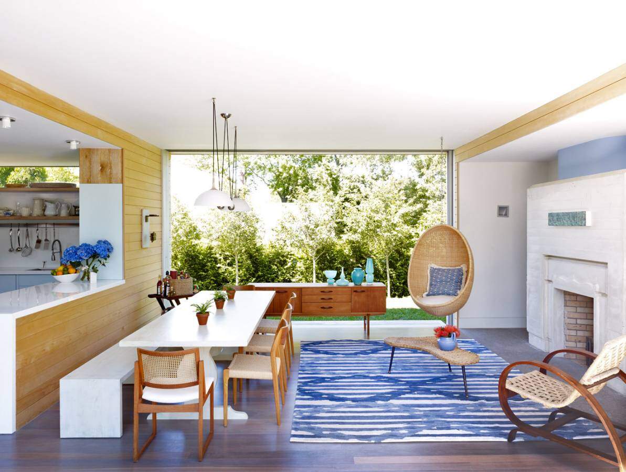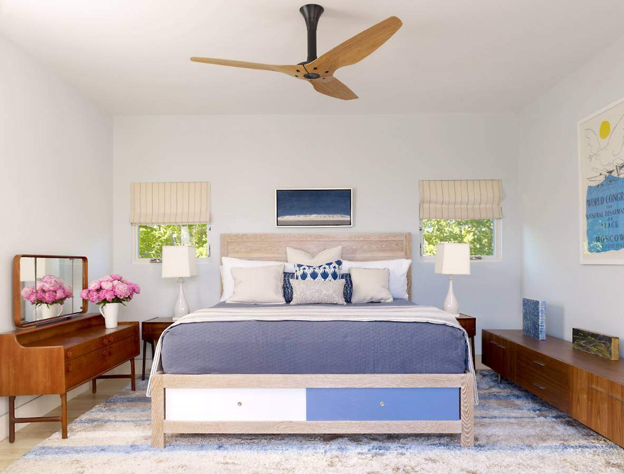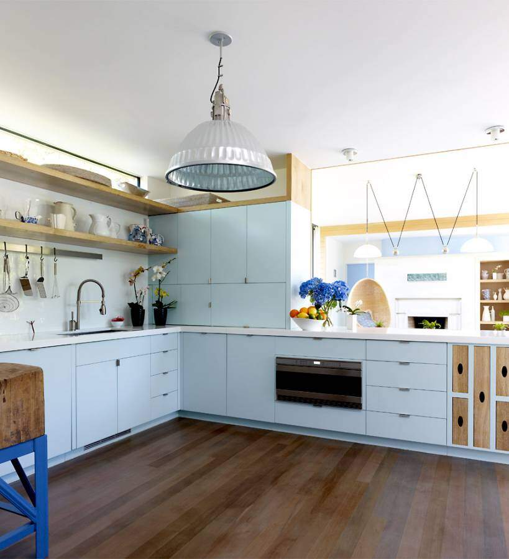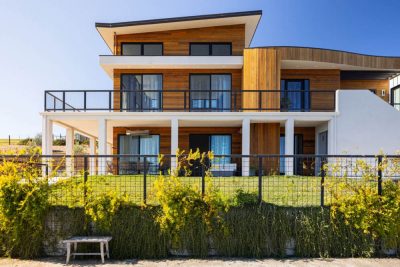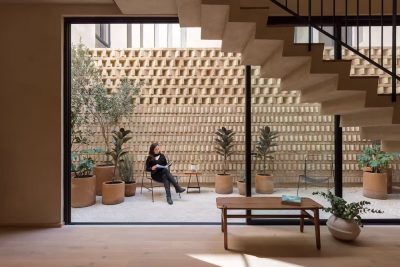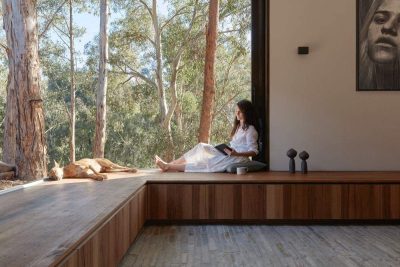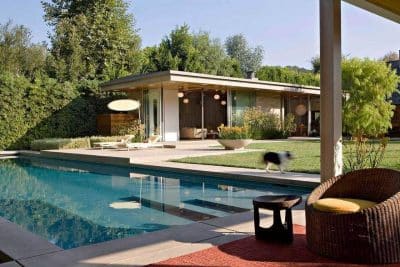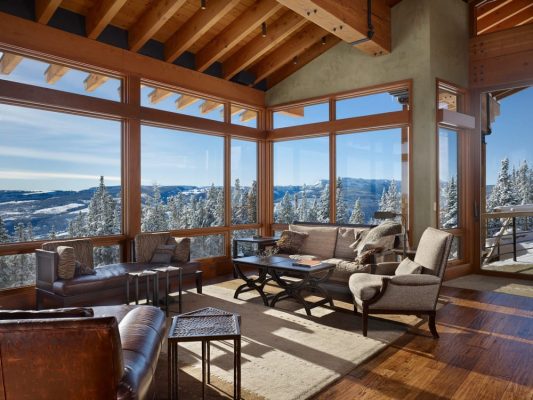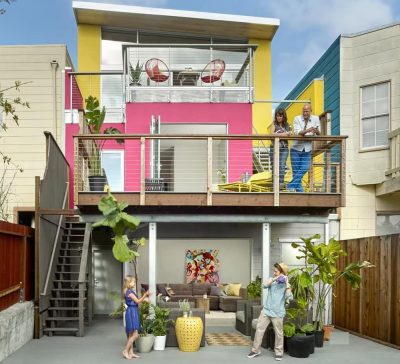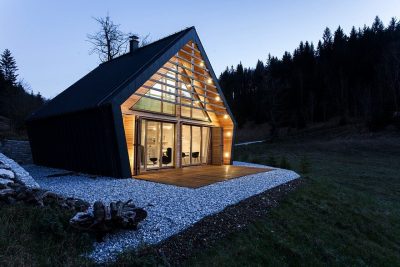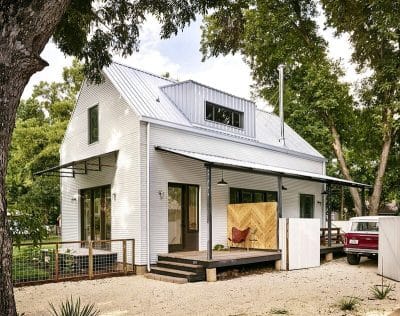Situated in a more private place in Quogue, New York, the modern summer house projected by Austin Patterson Disston Architects, seems to be composed from a series of stacked rectangular volumes that form the letter L. The house has the sight towards a beautiful bay and the terrace from the roof provides a relaxing view.
The house is cladded in tongue-and-groove horizontal cedar, being dotted by square or rectangular windows. On the first level, the house benefits of a large opening provided by large glass doors that can be retracted (withdrawn) in the wall. When the glass doors are open, all public spaces – the family room, living room, dining room and kitchen – form a whole and they are connected with the wood paved terrace and with pools. On the upper floor, there are three bedrooms and a library and above there is a roof garden, all these offer access to the roof terrace.
The house has provided sustainable and efficient energy with the help of two geothermal heat pumps and some solar panels. The interior is chromatic dominated by a white and blue combination that provides a cheerful and relaxing atmosphere, as it should a summer house be. The presence of the raw wood and wicker gives more identity, and along with the generated heat by the blue color, creates an environment of concord and peace. The project realized by the APD Architects, has the aura of a typical American modern summer house, dedicated to a fulfilled family.

