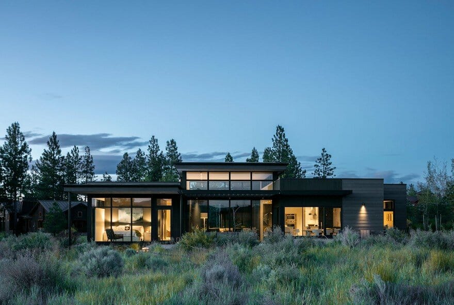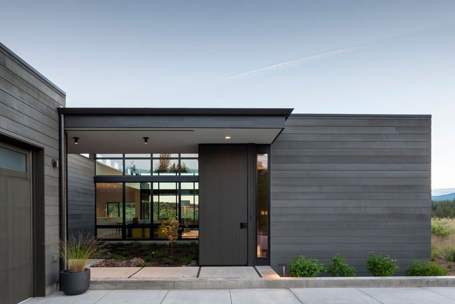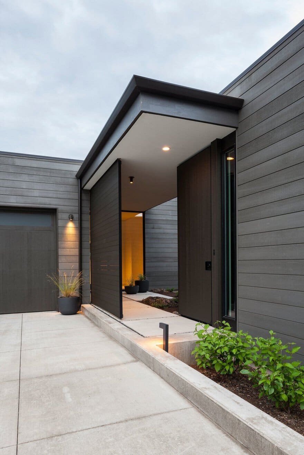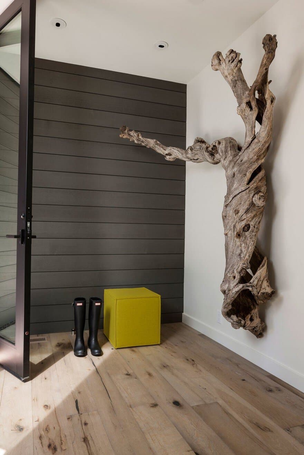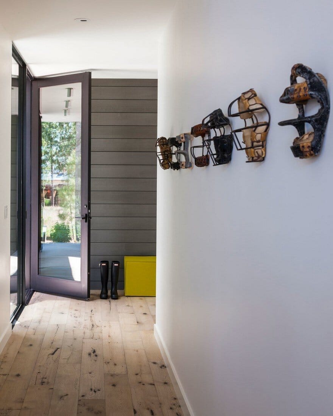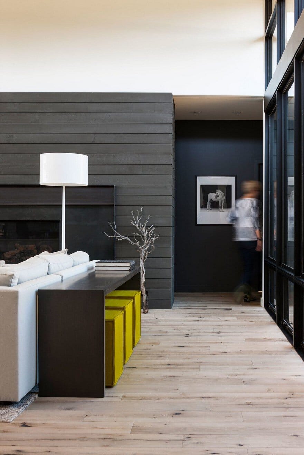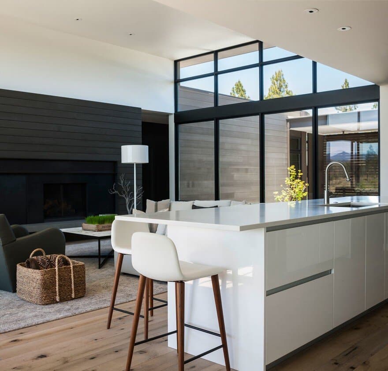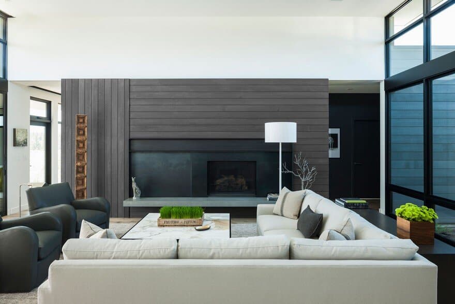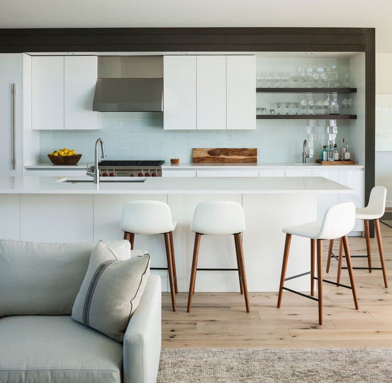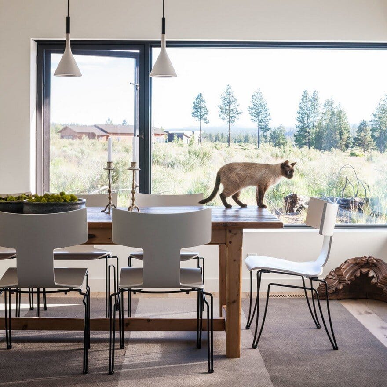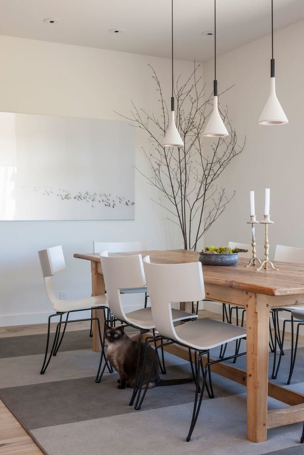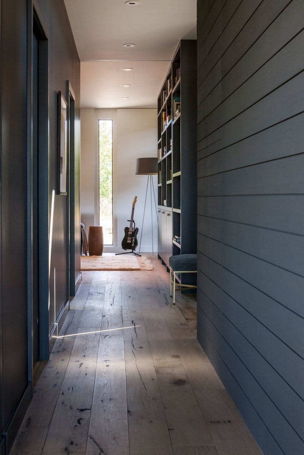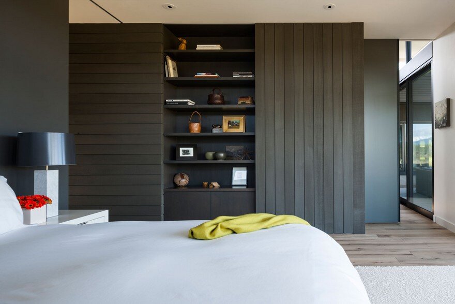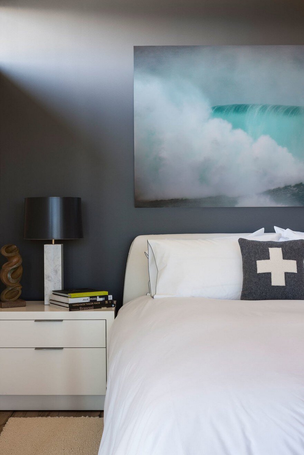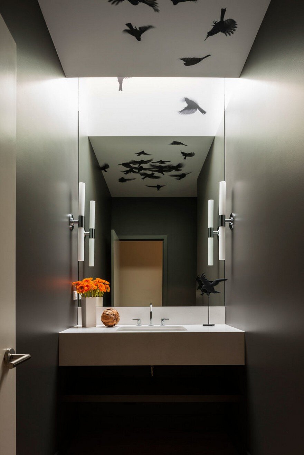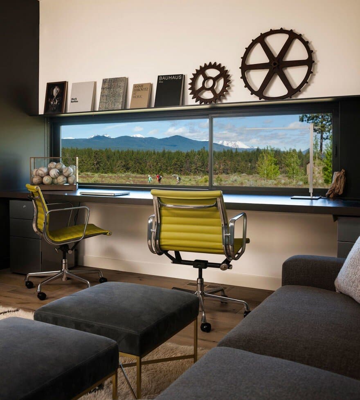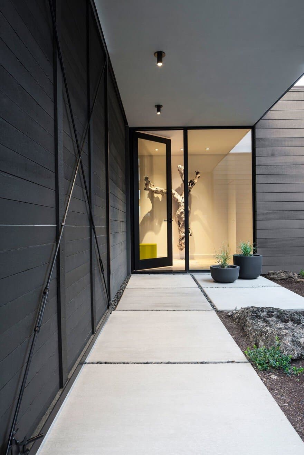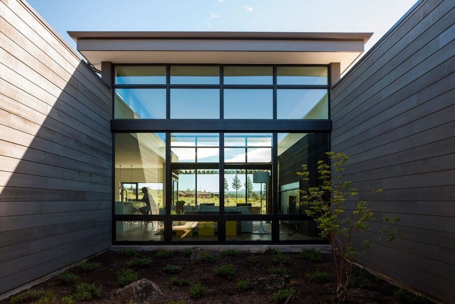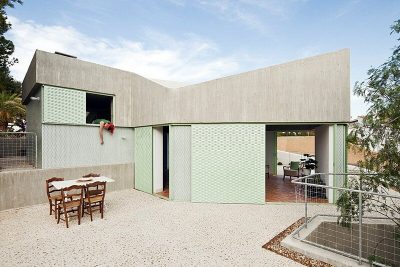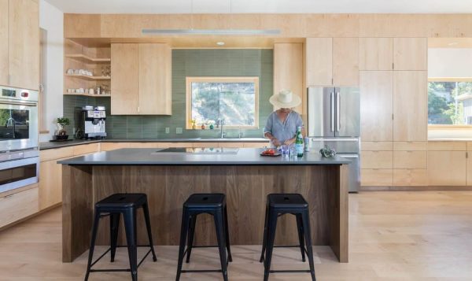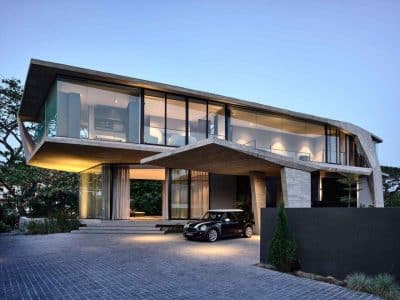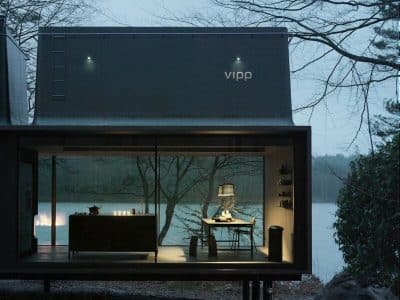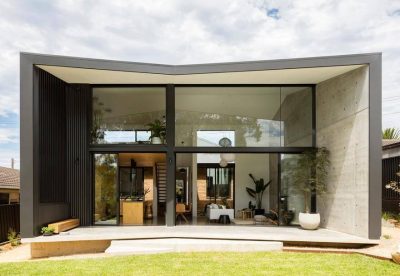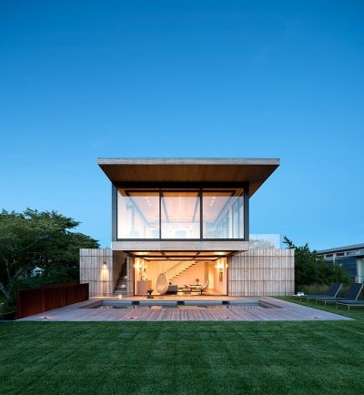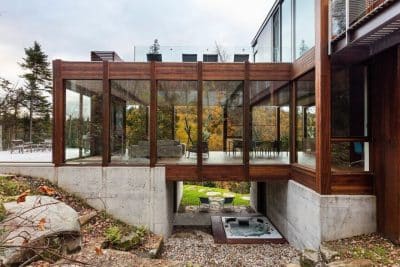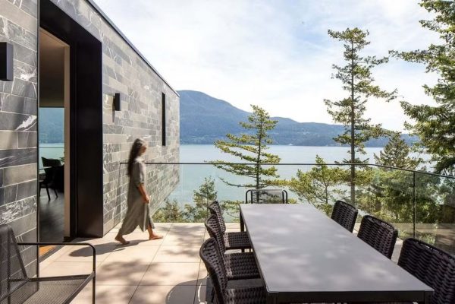Project: Modern Weekend House
Architects: DeForest Architects
Interior Design: NB Design Group
Location: Bend, Oregon, United States
Year 2017
Photographer: John Granen
Located on the edge of Shevlin Park in Central Oregon, this 2,700 square foot residence was built as a modern weekend house from the urban bustle of Seattle and an eventual forever home for the owners. The design goal of the owner (who also happens to be the interior designer) and the architectural team was to create a structure which would rest quietly in the site through the use of a palette that creates a seamless connection to the surrounding high desert landscape.
A centrally located exterior courtyard was designed to further provide a connection to the outdoors as well as a private green space when the house is shuttered. When the large entry gate is slid open, visitors are welcomed with views through the courtyard and home to the park beyond.
The home owners were sensitive to create a distinction between the master suite and the guest quarters. This was achieved by positioning each area on either side of a central gathering space for entertaining and daily living. Continuing to provide private and public separation, the home consist of a series of full height sliding panels which pocket into the walls. The guest suite has a pivot wall clad in cedar when open or closed becomes part of the architecture. Following the language of sliding panels, the blackened steel fireplace wall houses a TV which is able to be covered when not in use by a sliding steel panel.
The kitchen casework is the Pedini Materika Collection chosen for its clean yet functional design. Centrally located, the kitchen acts as the hub of the home. It provides an entertainment area for friends to gather for food and drinks at the extended island and open bar.
Creating an avenue for natural light while still providing privacy, the architect incorporated recessed ribbon skylights in the master bath running the length of the shower and over the powder room vanity.
The owner/designer had been coveting a wallpaper from Trove since 2008 of a flock of ravens and found the perfect spot on the powder room ceiling. By covering the ceiling and then wrapping the paper into the skylight the ravens are reflected into the mirror and present a surprise to anyone entering the room.
The owners have been collecting organic and vintage objects for the last 25+ years. Part of the design language was to define areas to display their collections. Upon entering the home one is greeted by a 100+ year old lilac tree that was found buried on a farm in Western Washington State. The entry hall features a collection of catchers masks dating from the 1920’s to the 1950’s and the den displays industrial gears from the turn of the 20th century.

