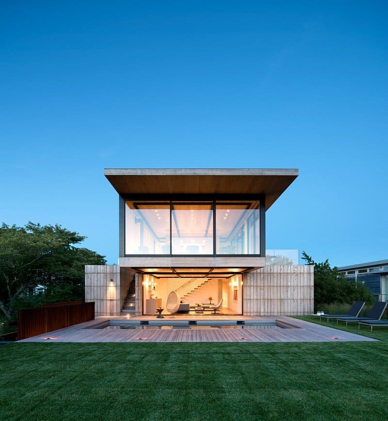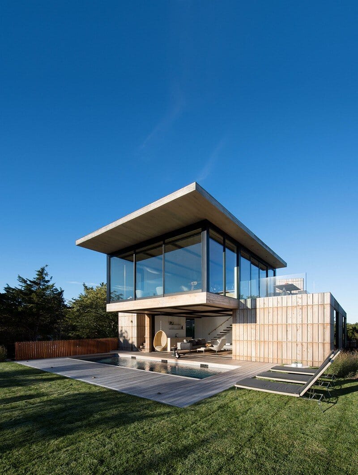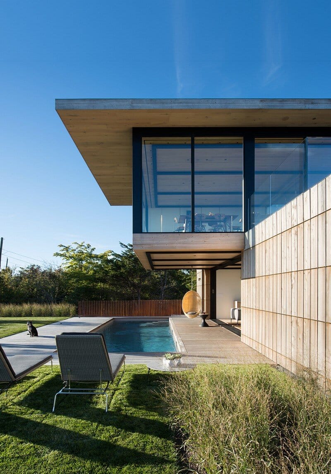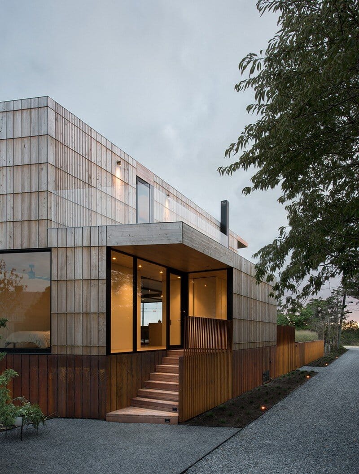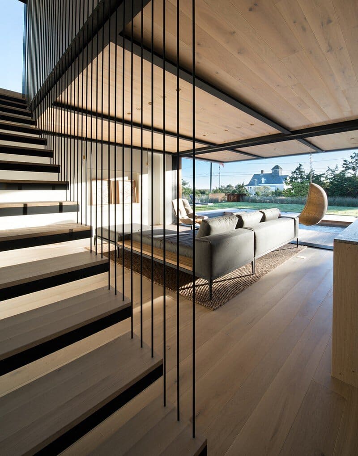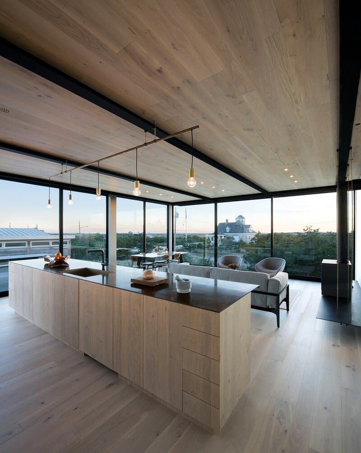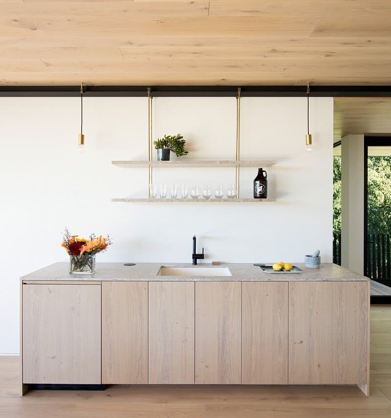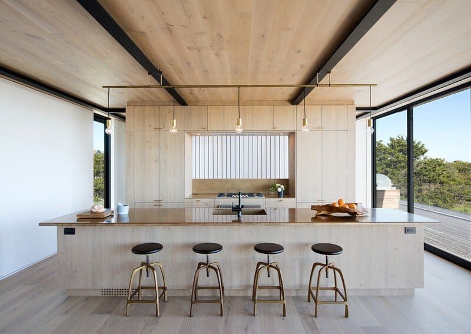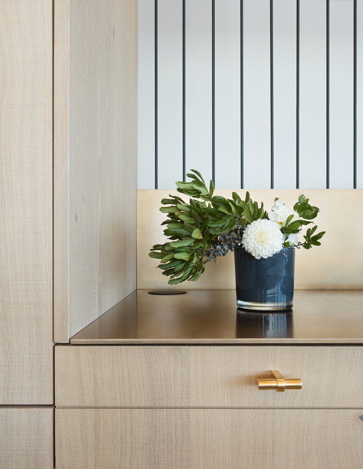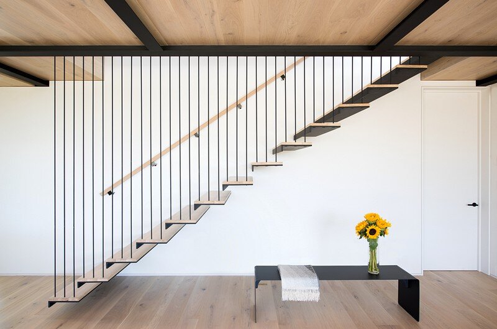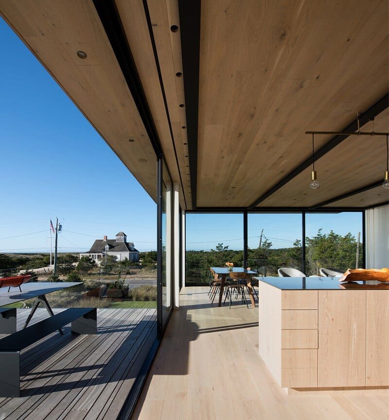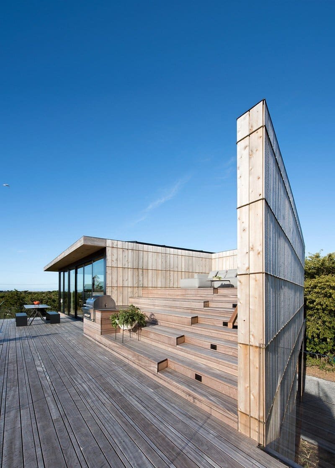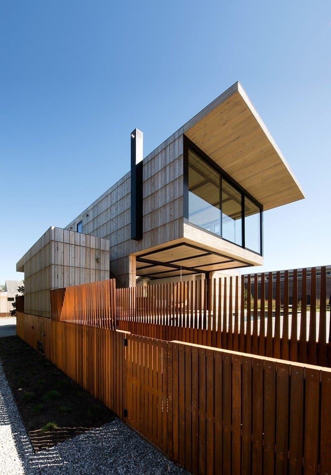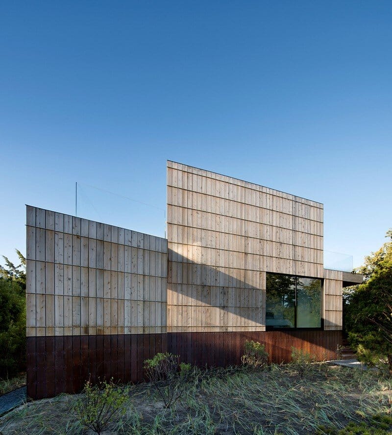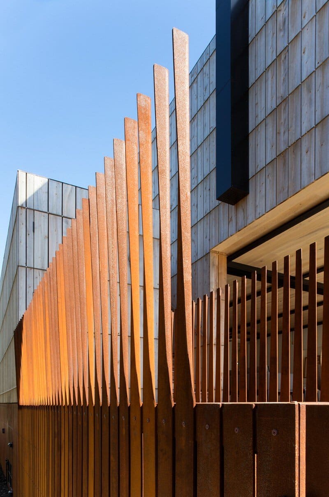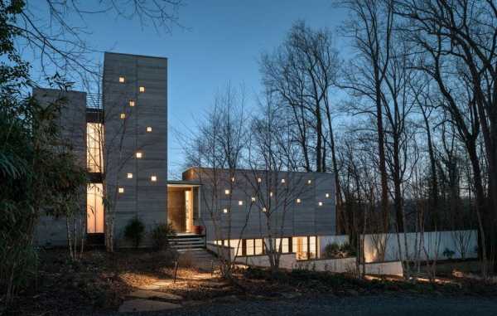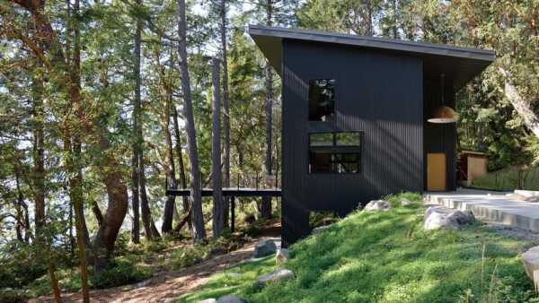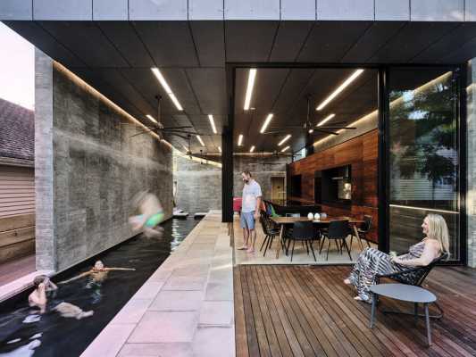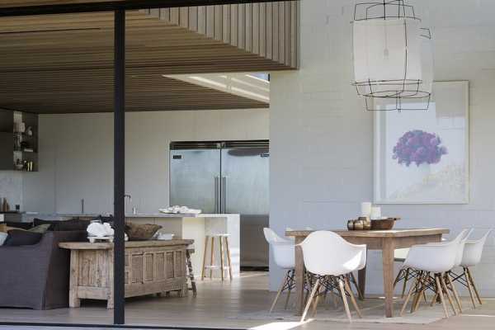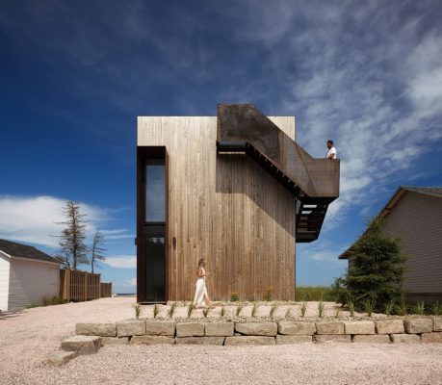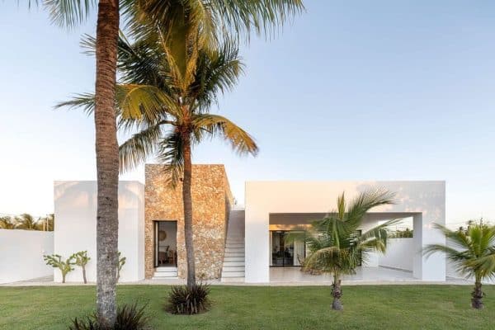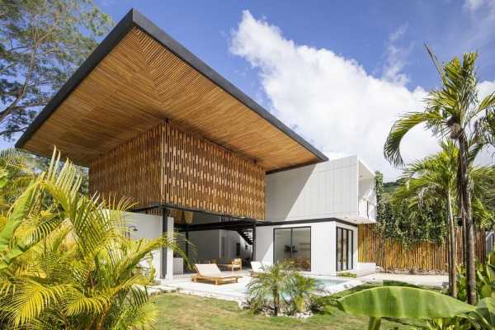Project: Atlantic House
Architects: Bates Masi Architects
Team: Paul Masi, Danielle Caylor
Location: Amagansett, New York, United States
Area 2300.0 ft2
Photography: Bates Masi Architects
Located in Amagansett, NY, Atlantic House is a single-family house designed by Bates Masi Architects.
Across the street from the property, in the low dunes near the Atlantic Ocean, a historic Life Saving Station serves as a cherished reminder of the maritime, military and architectural history of this coastal landscape. Built over a century ago, the station is part of a network of structures used to provide rescue and relief for shipwrecked sailors, and it was from this station that a guard once discovered Nazi invaders coming ashore during World War II.
Designed with lookout towers, weather-protected cupolas and elevated decks, the stations offered many views for the crews to survey the horizon through all seasons. Inside, large, open storage rooms often featured boats, oars and other useful items hung from exposed beams for easy access. Taking cues from this structure, the design of the new residence strikes a dialogue with the landmark to enrich the experience of the new home and celebrate the local history.
The principal strategy for the home stems from the utilitarian practice of hanging boats and other items from the station’s wooden post and beam structure. In a modern reinterpretation, the Atlantic residence features an exposed steel structure which defines the main living spaces and forms a framework onto which other functions can be hung: the main stair is strung from beams above, and the rods used to support each tread serve as guardrail for the stair; a wood burning stove sits on a suspended steel shelf; light fixtures are fastened to the flanges using standard beam clamps; a swinging chair hangs from the cantilevered living area above.
On the exterior, a system of bronze bars was developed to hang the thick cedar siding boards in place without fastening through the wood, allowing the boards to expand and contract naturally with changes of temperature and humidity. Like the weathered cedar shingles on the Station across the street, each material—cedar, bronze, and weathering steel—was chosen for its proven durability in the coastal climate. As each material weathers over time, the appearance of the siding will record the cycles of rain, sun, freeze and thaw: cedar will lighten from the sun; bronze bars will patina to dark brown and eventually turn green; weathering steel will develop a deep rusted texture on the surface which protects it from further corrosion by the salty air.
The weathering steel around the base of the building marks the height the home was raised above the flood plain. To minimize the impact of the footprint on the sensitive ecological environment, the main living area is stacked above the bedrooms, and, like the lookout towers of the stations, an even higher roof deck provides elevated views of ocean.
By taking cues from the historic lifesaving station, the Atlantic home responds to the environmental and historical context. In so doing, it honors the local heritage and enriches the present day experience.
Thank you for reading this article!

