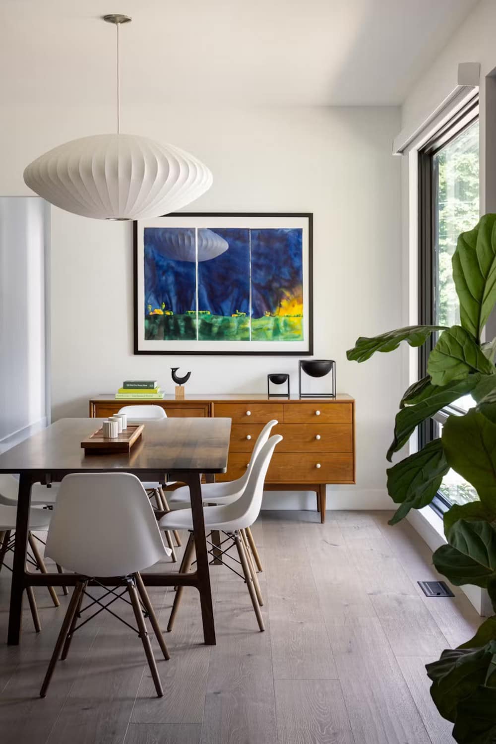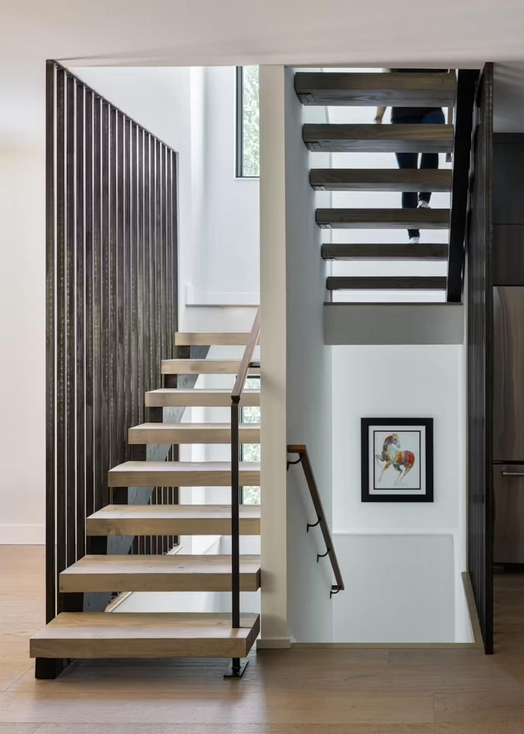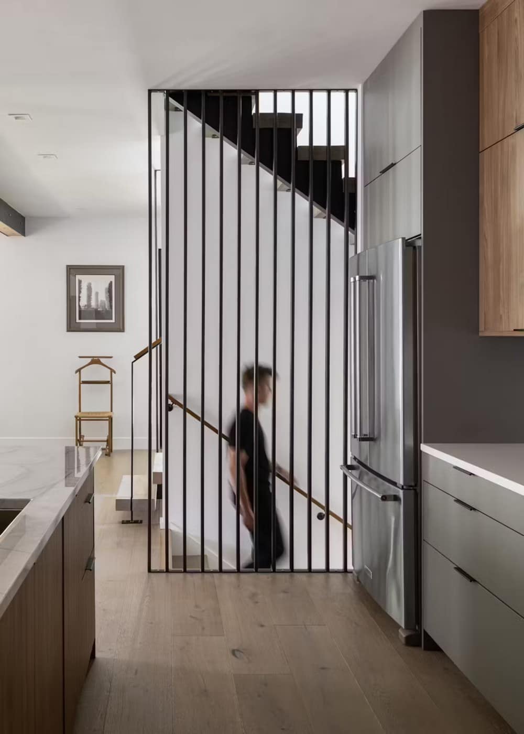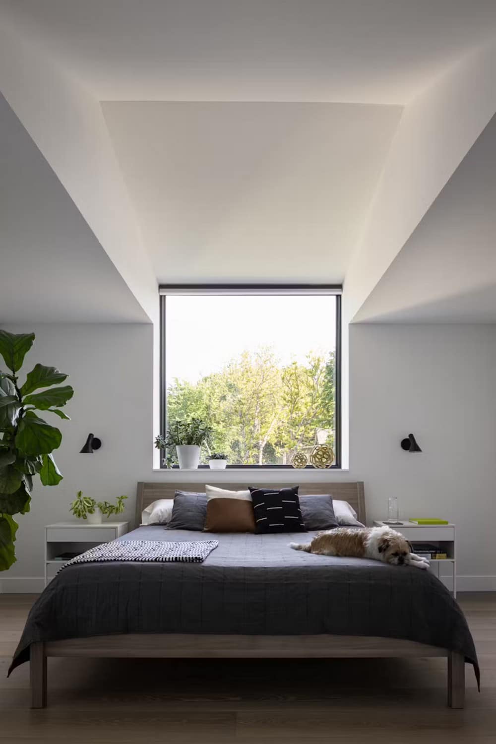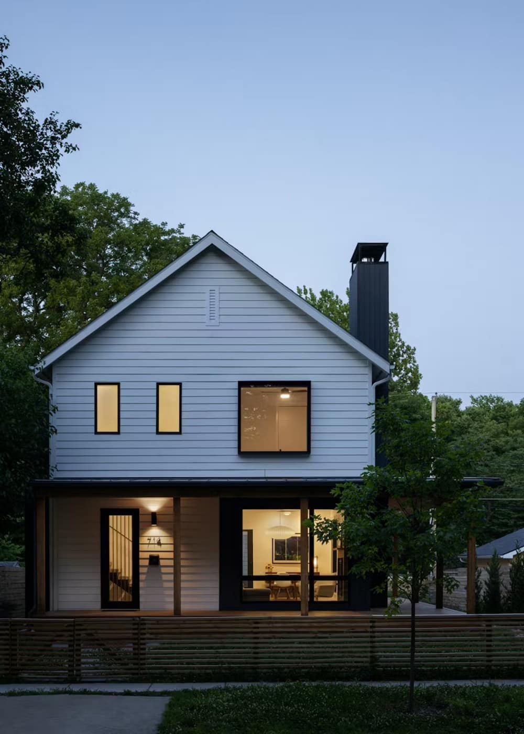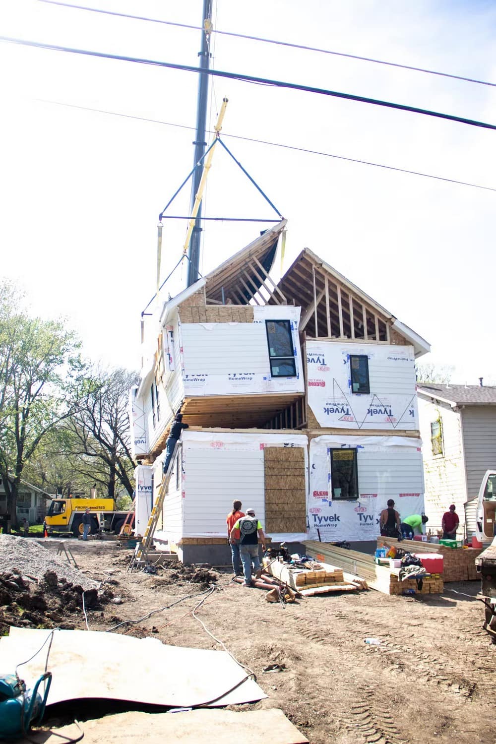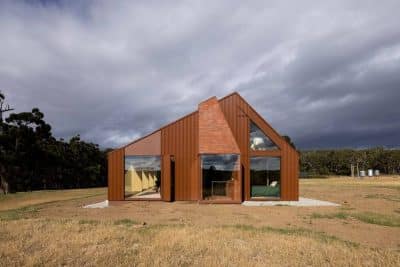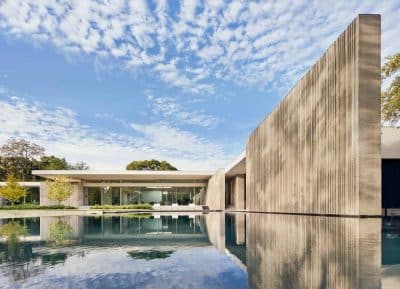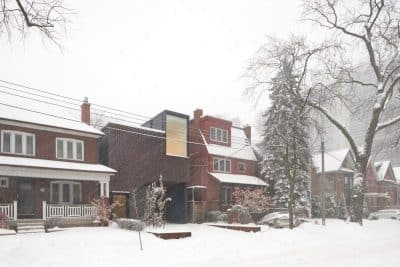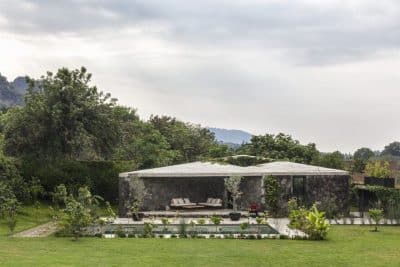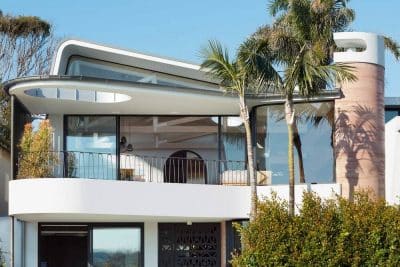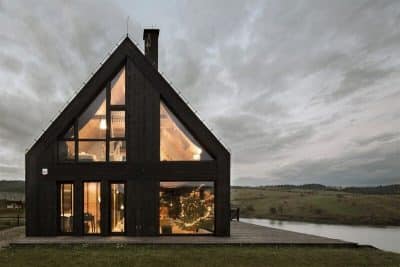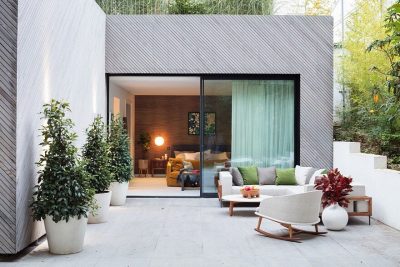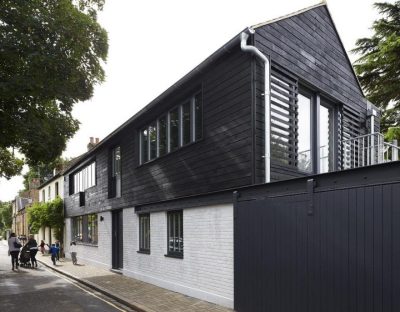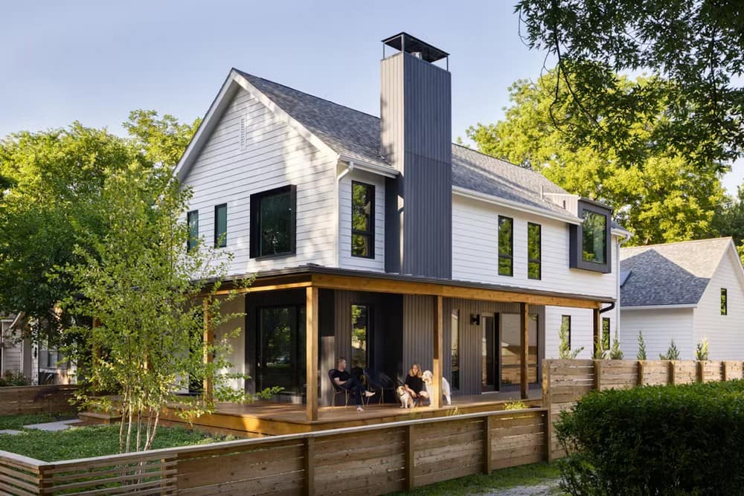
Project: Modular Modern Farmhouse
Architect: Hoke Ley Architecture & Design
Location: Old West Lawrence, Lawrence, Kansas
Year: 2020
Photo Credits: Nate Sheets Photography
Factory built in 4 sections and crane set in 8 hrs, this home was built for under $150/sf for a Architect’s family of four in the vibrant small town of Lawrence Kansas. The home is net zero ready with the addition of solar panels and pays ohmage to the civil war ear historic neighborhood with a simple gable form and large wrap around porch.
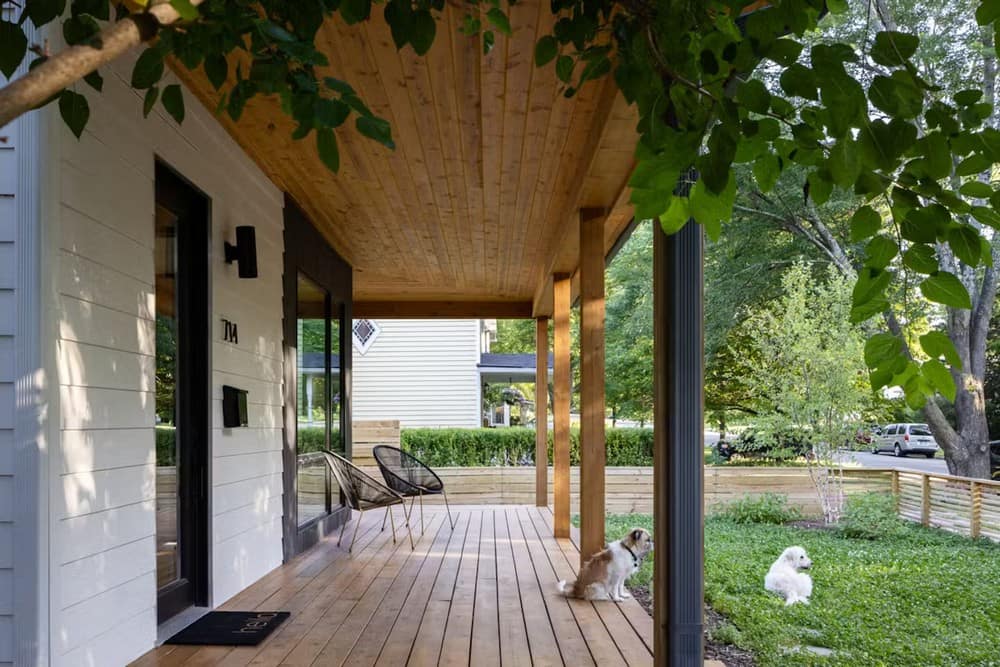
Built as a case study to understand the inefficiencies in traditional construction practices, the owner and designer, Katie Hoke, acted as the general contractor and was able to complete the entire built in under 8 months. Initially the concept of modular construction was reserved for low income or tract style housing, but through a massive search effort Katie was able to create a relationship with a local modular home builder in Chanute Kansas that was willing to work with her on a unique build.
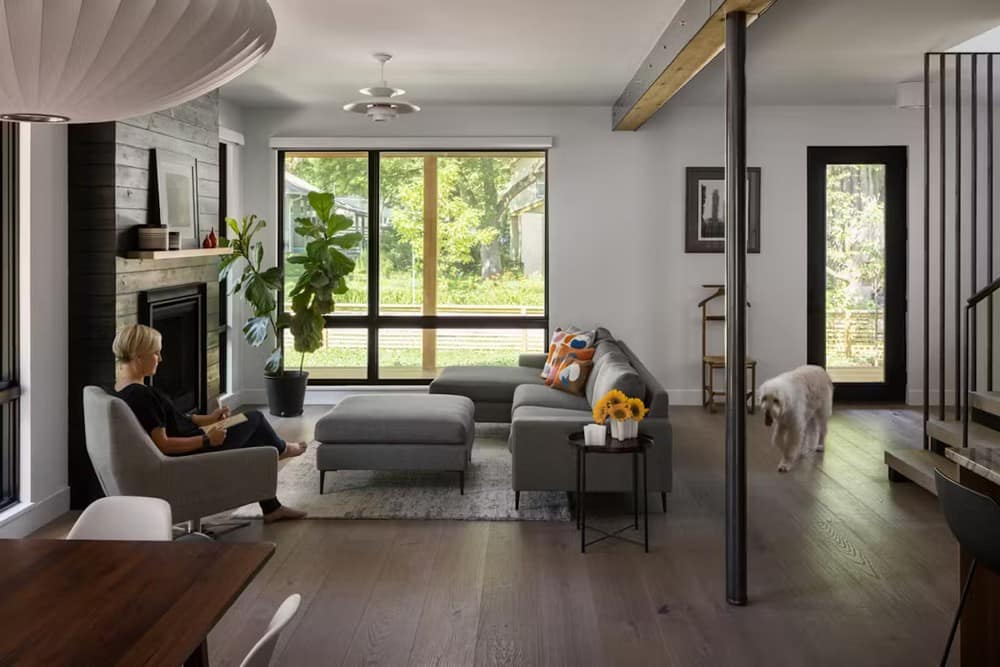
The home was set a month after the first Covid lock downs providing a challenging process to keep sub contractors working safely. The highlight of the build was when Katie and Jared’s son, 6 at the time, was able to set his bedroom module on the home with the crane operator. The Modular Modern Farmhouse is simple in plan yet generous with space, large windows and beautiful finishes.
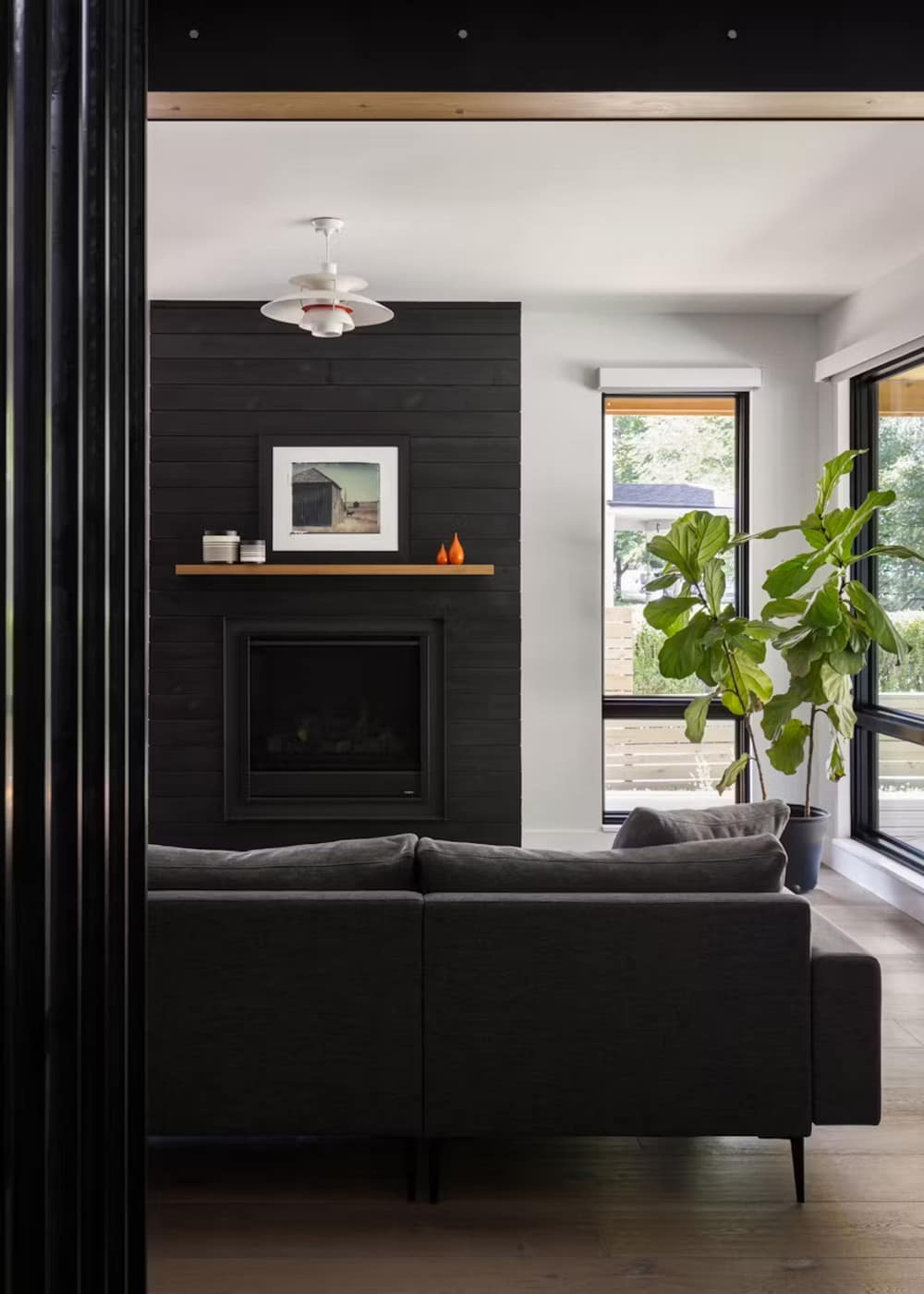
Sustainable Design
The resulting home is indistinguishable from site-built construction. Its architecture is modern yet recognizable, expressive yet refrained. The exterior of the home complements the local design and scale of the neighborhood. We added a wrap-around porch that engages the home with the sidewalk and provides year-round outdoor living. Expansive windows allow a constant dialogue with the neighborhood. Upstairs, we centered a large bay window over the master bed which offers an unexpected moment of sleeping under the stars. For depth and visual relief to the simple white facade, we detailed an aluminum-fin ‘shadowbox’ around a second-floor bedroom window. Low-maintenance landscaping such as clover and native grasses and trees surround the home and are designed to be both durable and water wise.
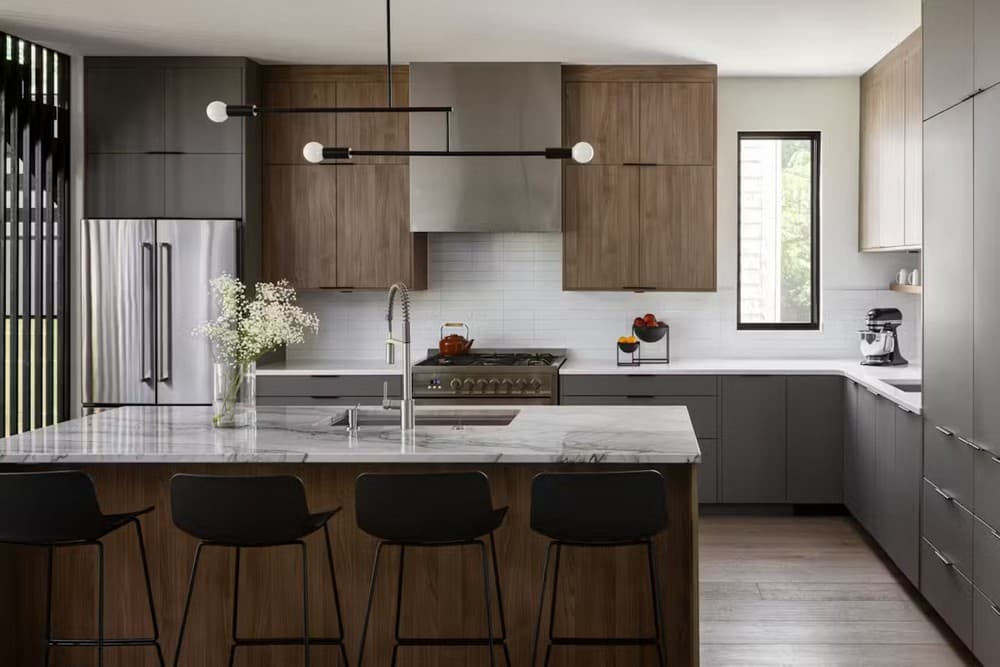
We intentionally created a floor plan that is simple and compact to accommodate modular construction and a tight urban lot. The 24’ x 48’ footprint of the home utilizes smart-sized spaces to create a generous living experience. The long axis of the home is aligned north to south, offering an opportunity to utilize passive design principles. We placed accessory spaces on the north side of the home with fewer windows, blocking the frigid winter winds. Primary spaces and bedrooms we placed on the south side, taking advantage of the large windows shaded by the wrap around porch in summer. High density insulation and a tight exterior envelope make this home Net Zero ready with the addition of solar panels.
