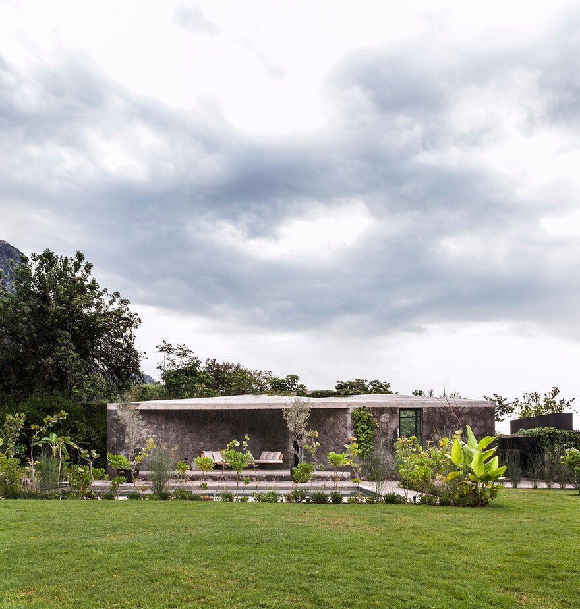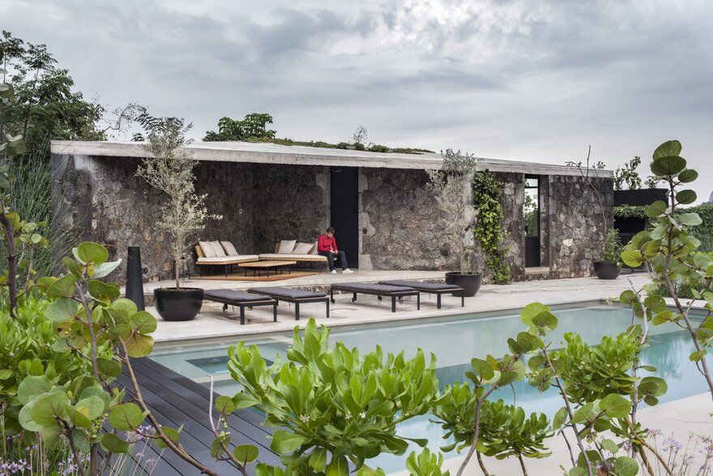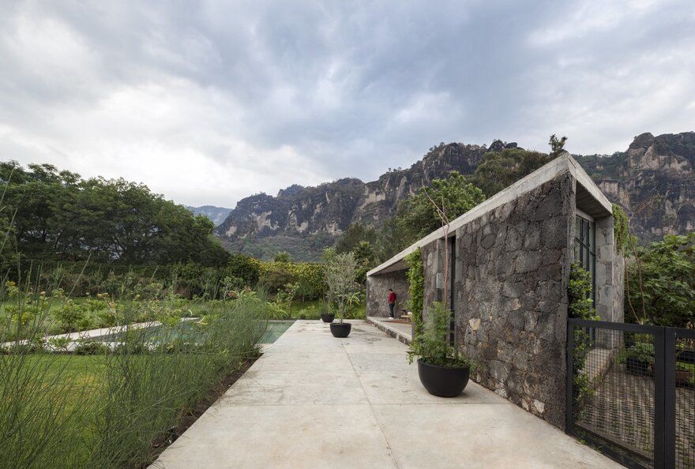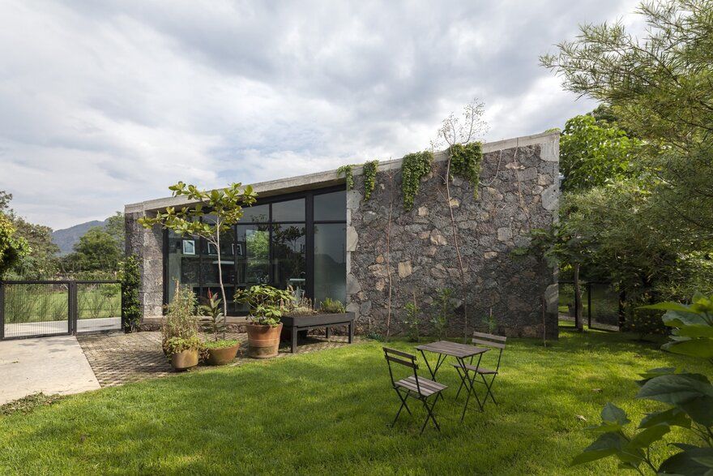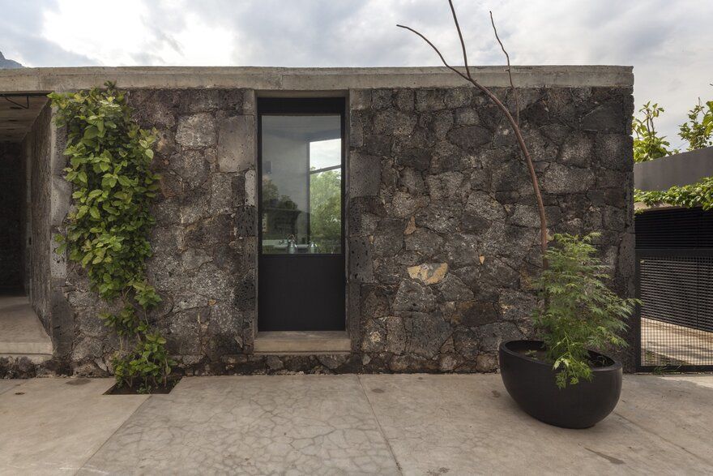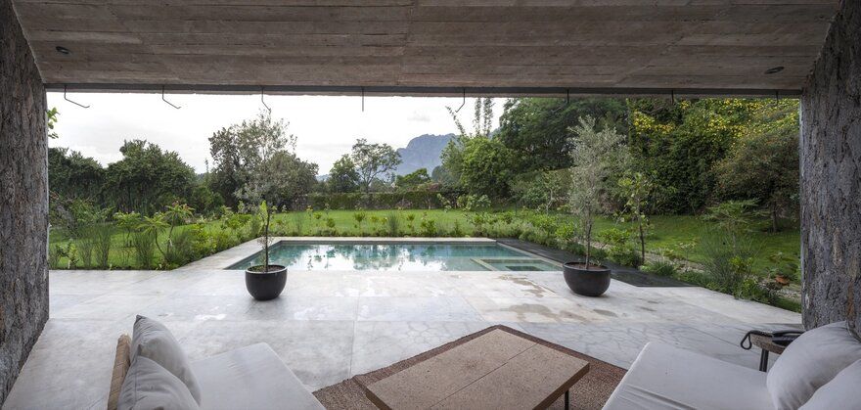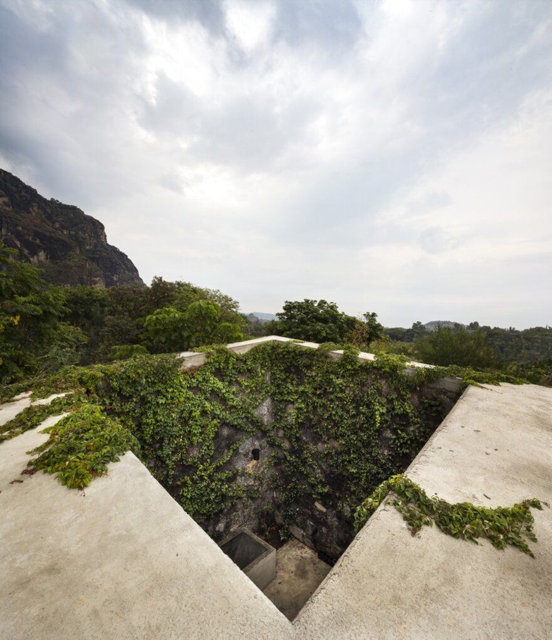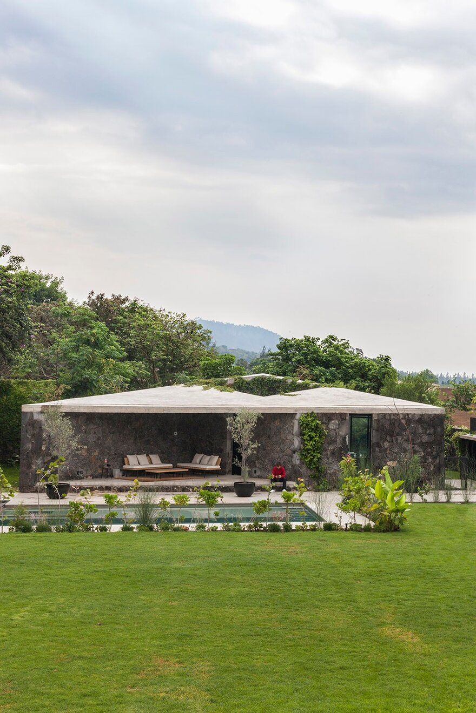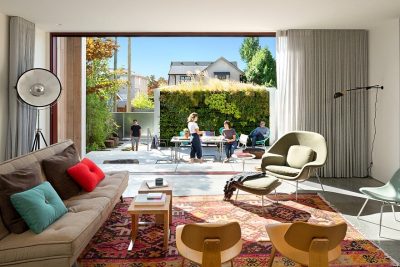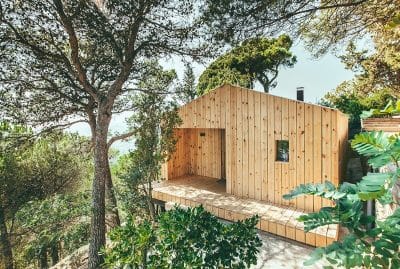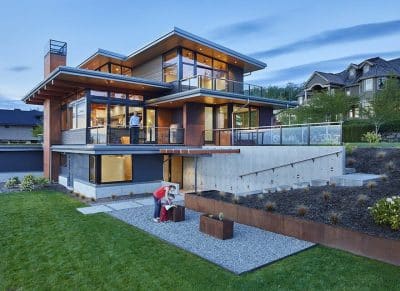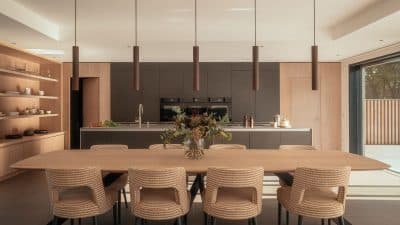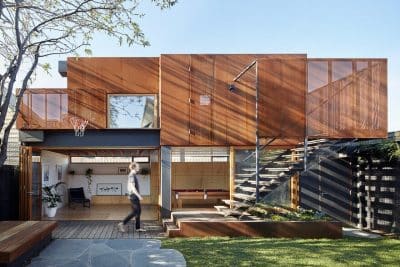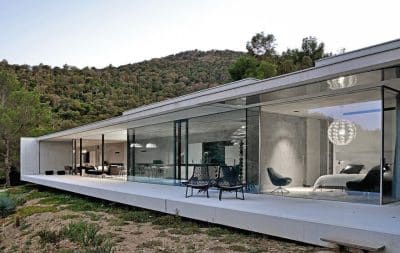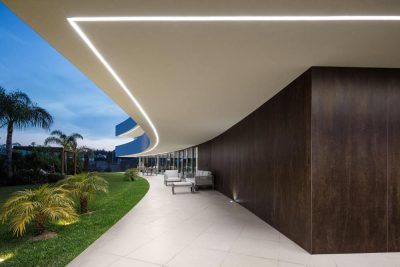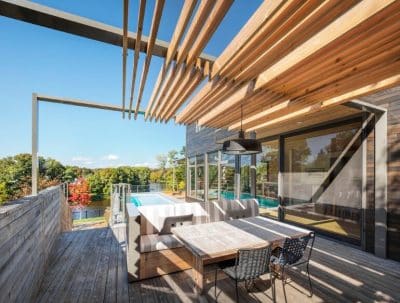Project: MA Lounge
Architects: Cadaval & Solà-Morales
Authors: Eduardo Cadaval & Clara Solà-Morales
Location: Tepoztlán, Mexico
Area 1614.59 ft2
Project Year 2017
Photography: Sandra Pereznieto
Text by Cadaval & Solà-Morales
The MA lounge is located on one side of the front garden of MA House. They share landscape, garden, and cross views. It has a very specific program, and of temporary use: it is the space of shade next to the swimming pool, the place for readings and games near the water, the space designed for the body and its cares.
The Lounge establishes a clear dialogue with the MA House which it completes. However, despite working with the same language and materials, the project seeks to create a world of its own, centred on the coexistence of the exhibition of an open world, with vigorous vegetation and light in abundance and a large pool with variable section to allow various uses against a small intimate patio, of very controlled scale and uses where the body and scale of the user is the main actor; a space where the protagonist is the definition of a very forceful limit, with the stone and the vegetation that is conquering.

