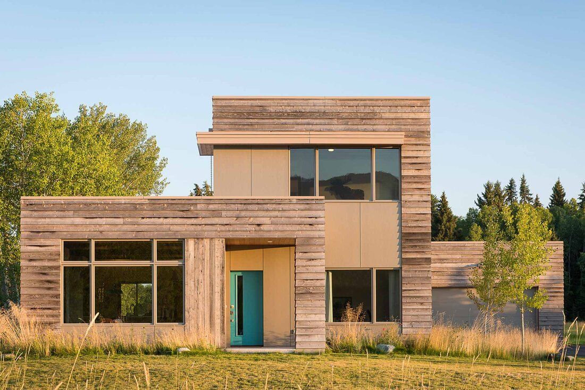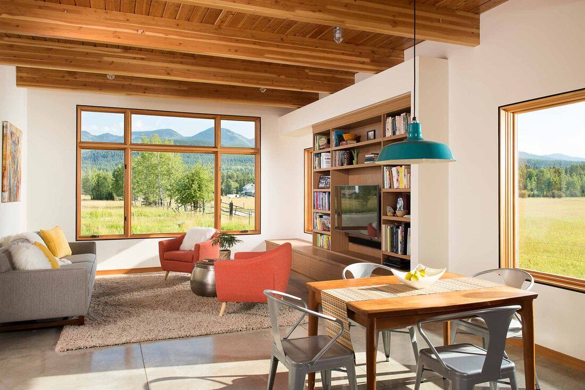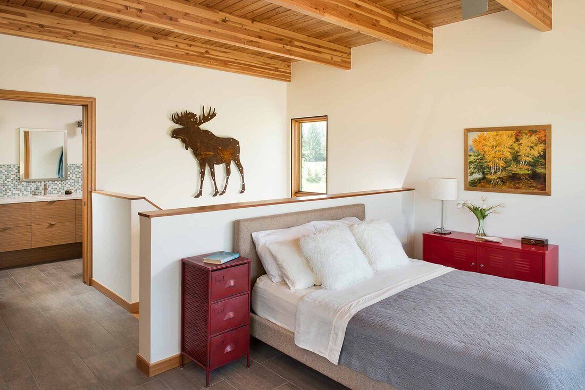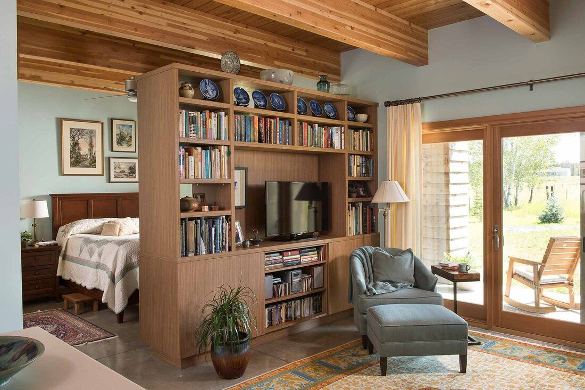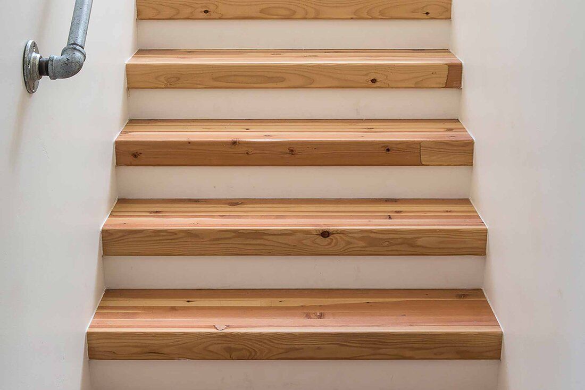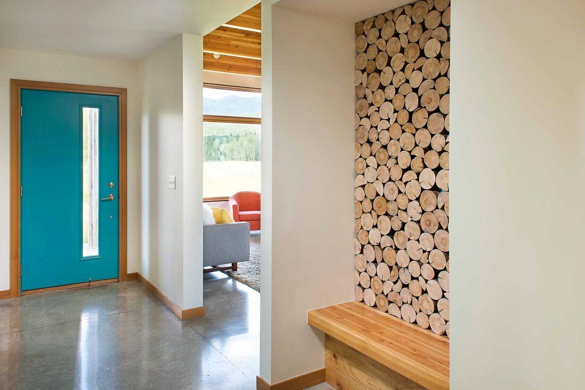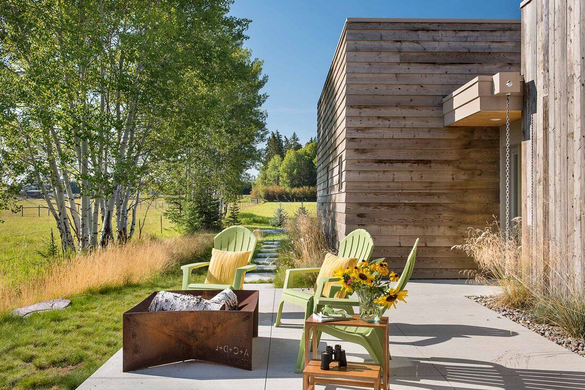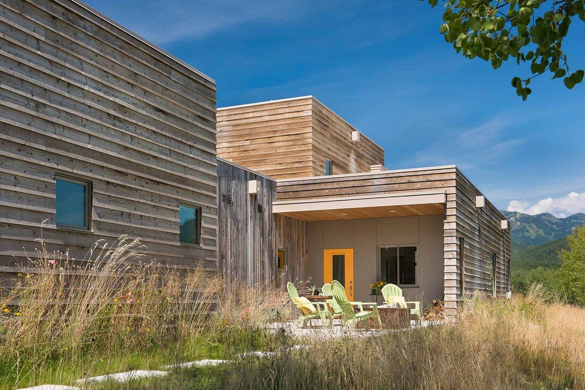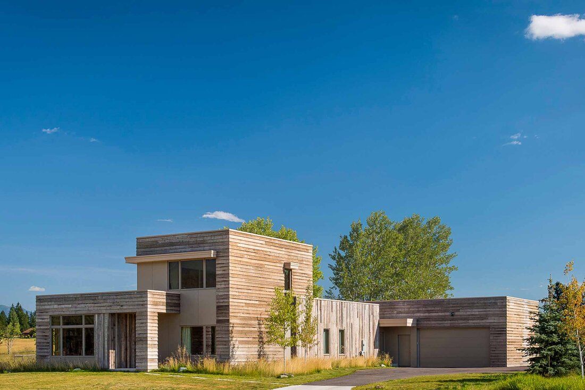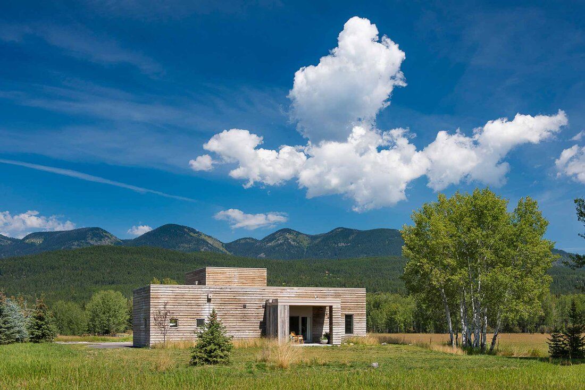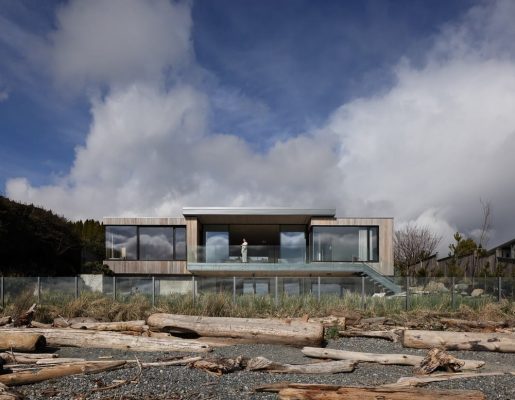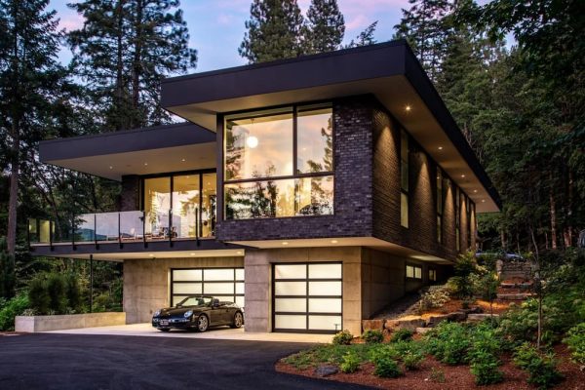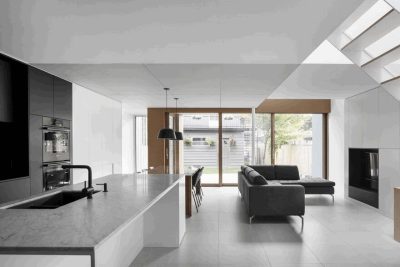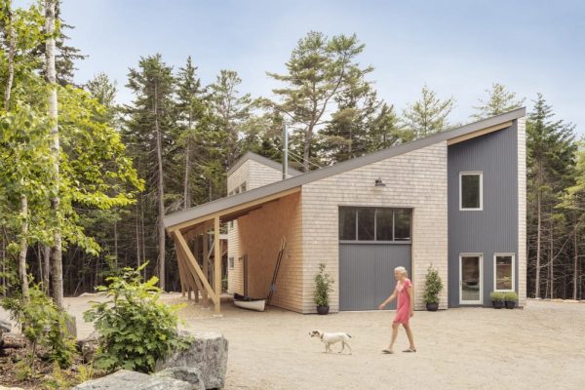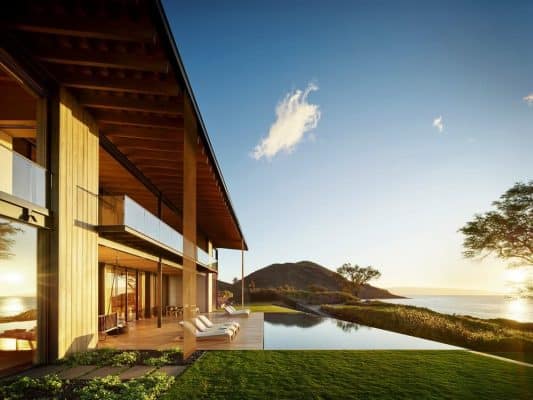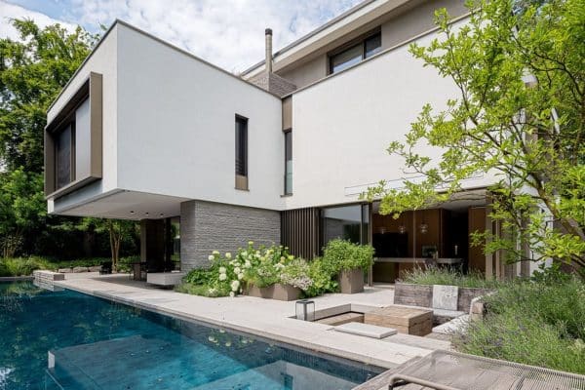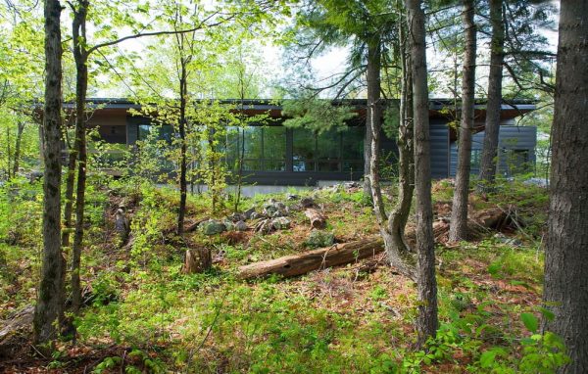Project: Montana Modern House
Architecture: Cushing Terrell
Location: Kalispell, Montana
Area: 2,500sf
Contractor: Mindful Designs Inc.
Photography: Heidi Long
Text by Cushing Terrell
Connecting to your surroundings and the natural setting is not always about emulating an architectural vernacular. With roots in the mid-century modern style, simple volumes provide an honest view into this home’s space planning while naturally-aged and locally-sourced materials help the exterior mesh with varying seasonal color pallets. Pops of color on exterior doors provide a glimpse of the whimsical interior where views of the Montana landscape are paramount to architectural embellishment. A holistic approach was taken in both the building’s impact on the environment and the life cycle of a family. Structural materials are used as finished surfaces while simultaneously allowing for an upgraded insulation package and in-floor radiant heating throughout. Mindful positioning of windows and canopies shield the summer sun, frame views, and create outdoor living spaces while eliminating the need for air conditioning. An attached apartment provides for a multi-generation home that accommodates all stages of a family’s life. With an efficient use of space and a focus on cost-effective detailing, this Montana Modern House is a testament to the value of good design.

