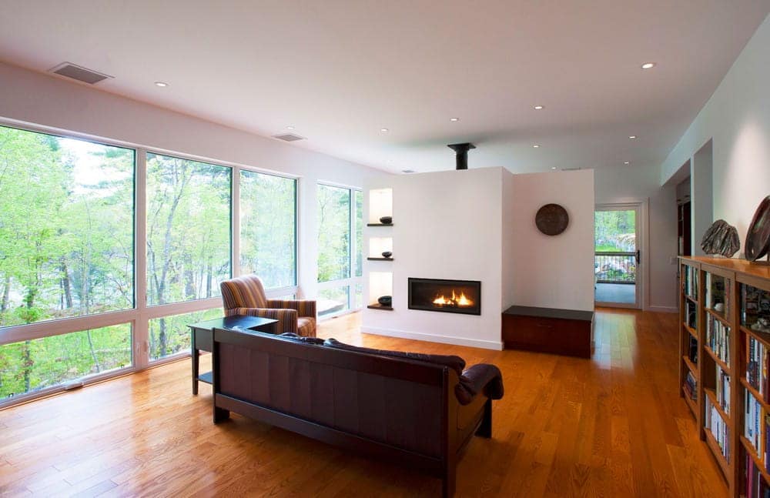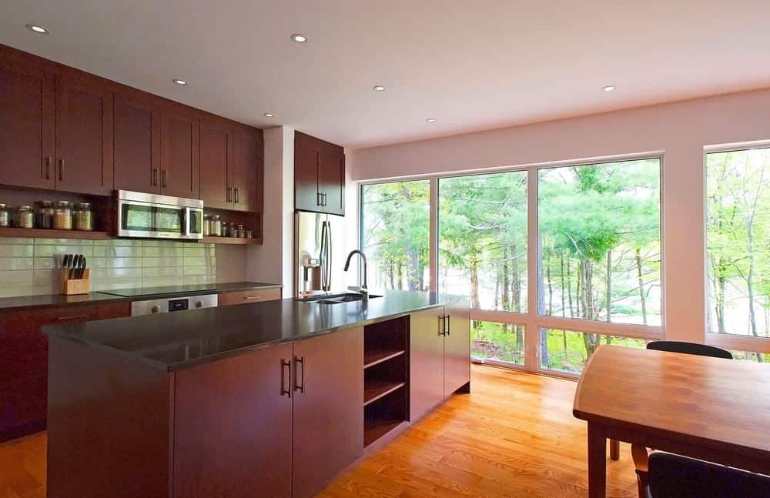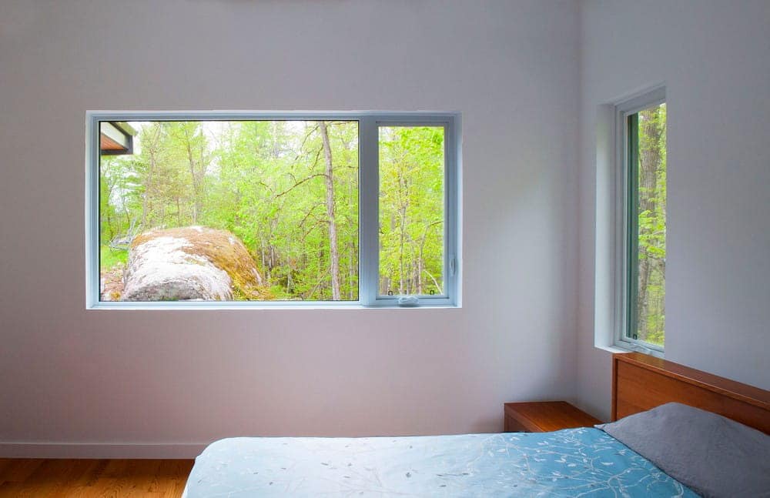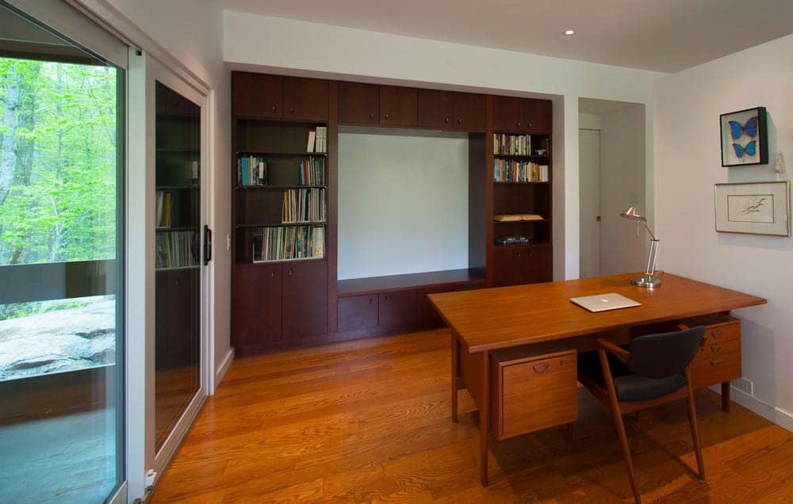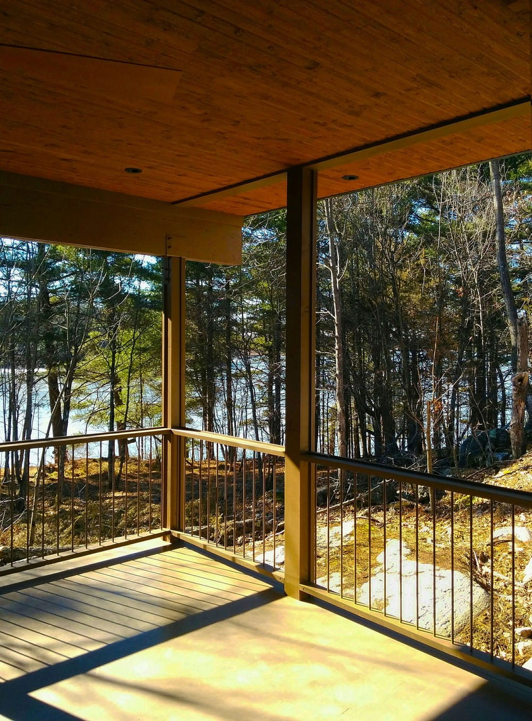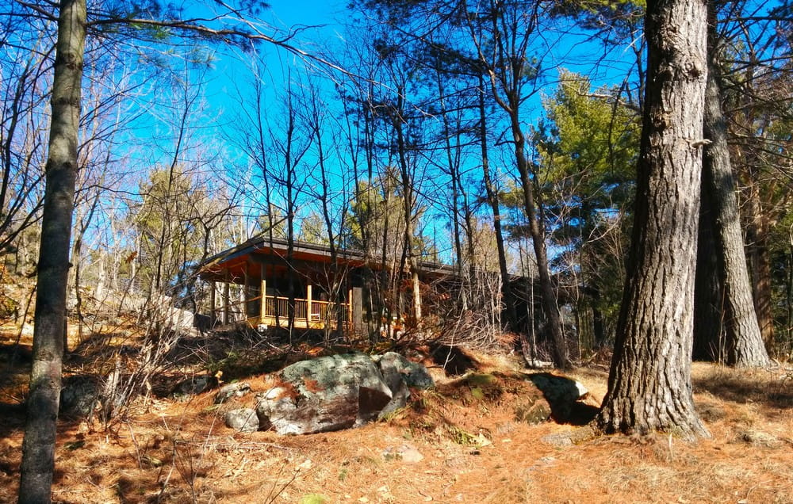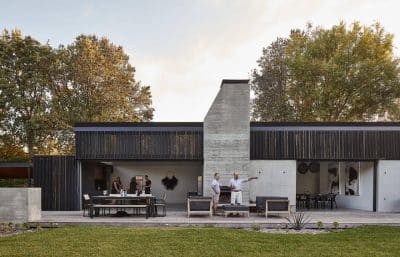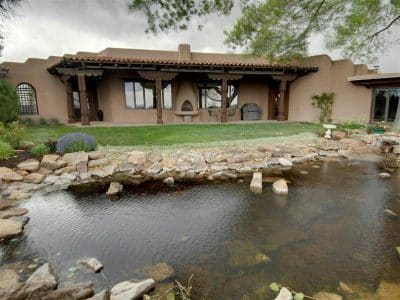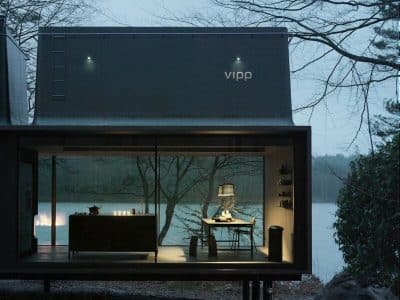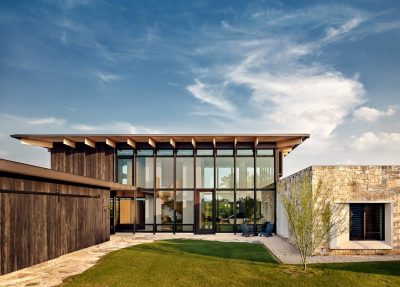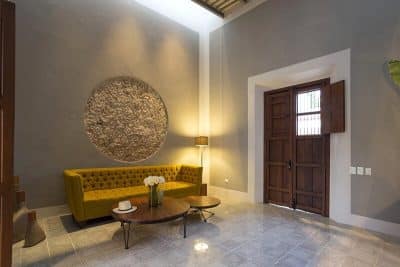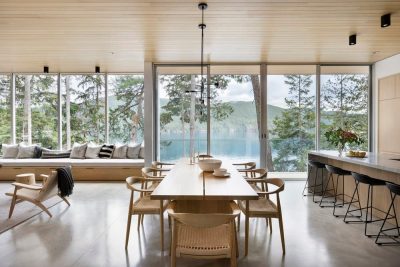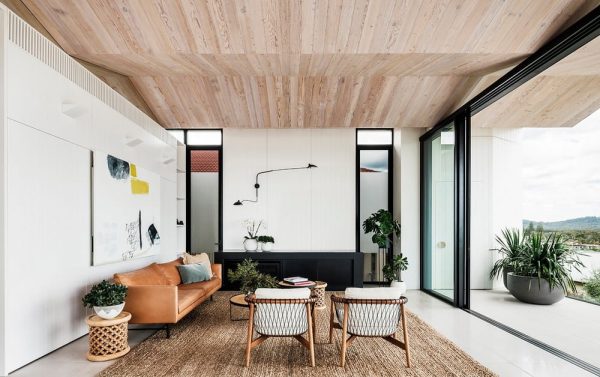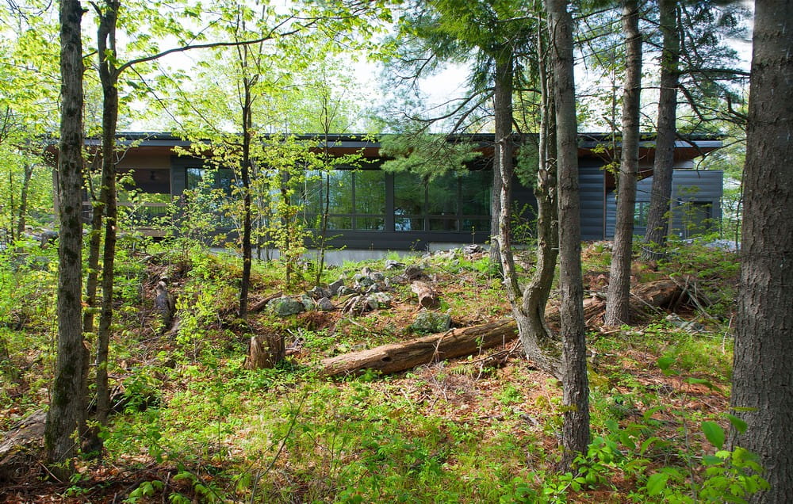
Project: Frontenac House
Architecture: Solares Architecture
Location: Frontenac County, Ontario, Canada
Area: 1600 ft2
Year: 2016
Photo Credits: Derek Monson
Text by Solares Architecture
Introduction
This 1,600 sq.ft. home perches on a rock outcrop overlooking a lake in Eastern Ontario. The small 5-acre lot has a southern lakeside view and is nestled between cedar forests. Granite rock outcroppings make up the majority of the property’s ground, so the big challenge of this project was that only a small portion of the land was build-able.
This house has a low profile, at only one storey with no basement. The project’s compact design incorporates aging-in-place principles like minimizing stairs, and incorporates three bedrooms, two bathrooms, a Great Room with a freestanding fireplace, and an enclosed garage. The Frontenac house also includes two office spaces and an enclosed porch with direct access to the property.
The construction is conventional stick frame with breathable mineral wool insulation. The air barrier is an innovative product called ZipWall, which is essentially a plywood sheathing with a rubberized coating that is taped together to create an airtight seal. All heating and cooling is provided by air-to-air heat pumps. This project is highly energy efficient, with an HRV from Germany, fiberglass-frame triple-glazed windows, a condensing dryer, and a heat pump water heater. The Frontenac home achieved an air-tightness value of 0.59ACH@50pa, which beats the rigorous Passive House standard of 0.6 ACH by 0.01!
In April 2016, an array of PV solar panels was installed on the home’s flat roof. These panels were installed as part of Ontario’s MicroFIT Program, and our clients were happy to inform us that they now produce more energy than they use.
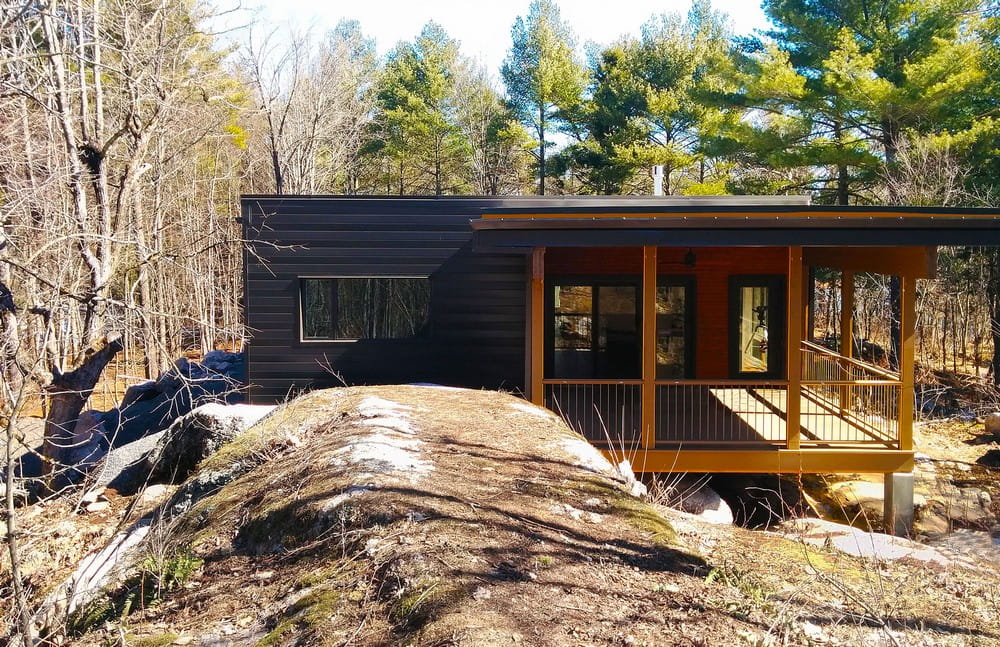
Design
The front foyer is located on the east end of the house, preceded by the enclosed garage and a small front porch. The laundry/mechanical room in the southeast corner of the house, and a small coat room leads off the foyer. Through the foyer, the great room stands along the south wall, and the individual bedrooms, bathrooms, and an office stand on the north. Large windows along the Great Room’s southern wall collect the sun’s warmth, and a 4 ft. overhang protects from high summer rays. Views of the lake can also be seen through these windows. The living room’s north wall was intentionally left as blank, uninterrupted space where our clients can display their extensive art collection.
In the Great Room, a compact kitchen island partitions the kitchen and dining area. A sitting area is just beyond the dining room table, with an impressive free-standing fireplace as a focal point. On the other side of the fireplace is a more private zone of the Great Room that provides space for a home-office. Just a few steps from this space are an enclosed porch with additional living and dining space, and the master bedroom with a walk-in closet and en-suite bathroom.
On the north side of the house, the foyer splits into a small hallway heading north, which leads to an even more private home office, a small bathroom, and a guest bedroom/gym. The master bedroom sits in the far northwest corner, with a view of a large rock outcropping fondly nicknamed “The Whale”, for its likeness to a breaching whale.
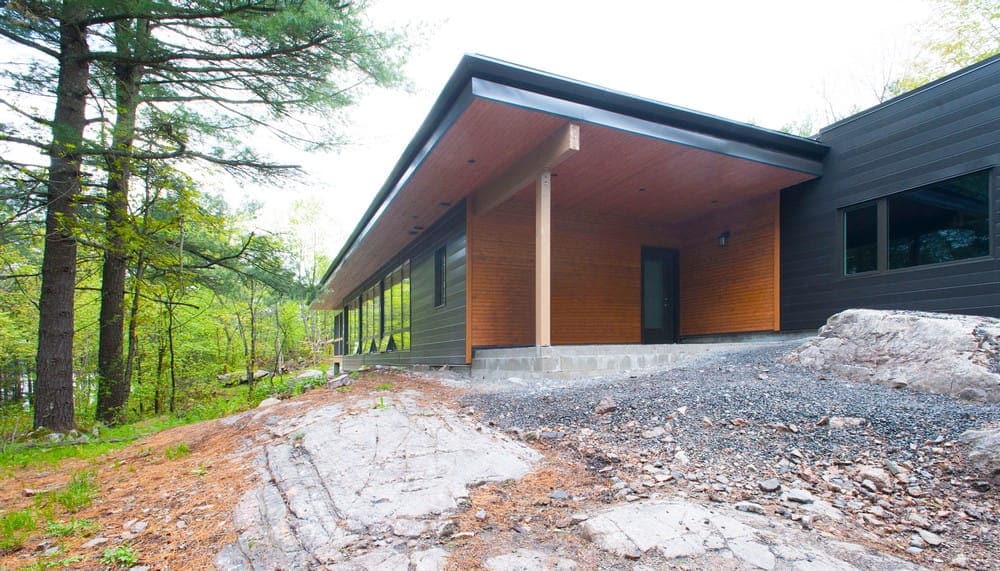
Construction
Because of the irregularities of the site, a very small amount of blasting was needed to allow for space to build. This decision was not made lightly, as blasting is a controversial and environmentally concerning undertaking. However, after careful consideration of the environmental efficiency of the building, and the relatively minor scale of the blasting required, it was deemed worthwhile. Even taking into account the energy waste of the blasting itself, this project performs much better than the average home.
After the site was levelled, a layer of gravel for drainage was laid, and footings were cast to custom fit the rock outcropping, topped with short ICF foundation walls.
The structure’s floor is wood-framed, with packed insulation underneath. As this project has no basement, the ground floor’s pipework and insulation are not accessible from below. All pipes and drains were planned and laid into the gravel base before the floor and walls were erected.
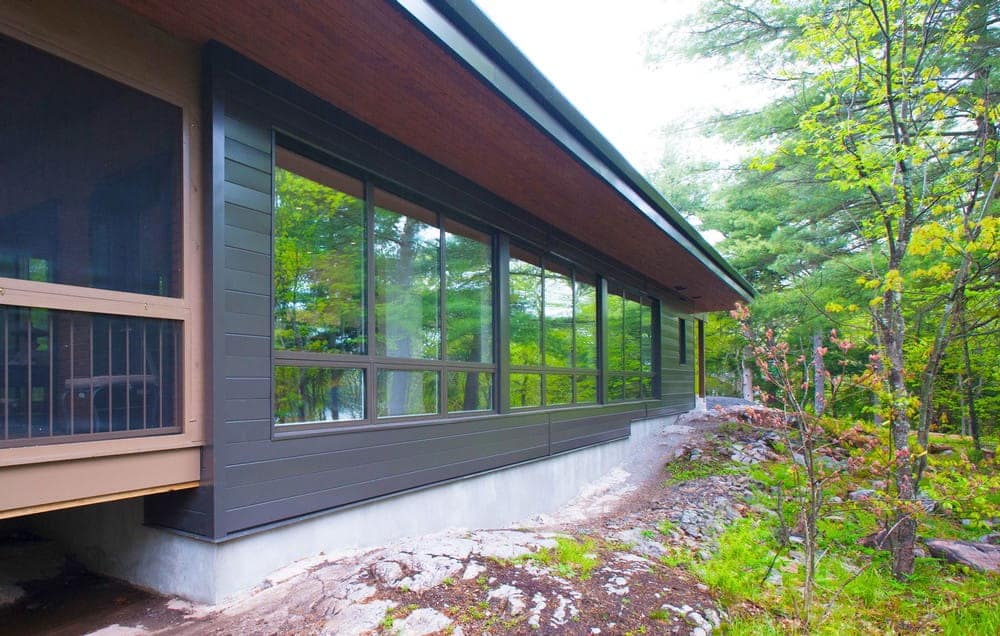
The project’s structure is 2×6 in. wood stud, with a vapour-open, air-closed ZipWall sheathing taped onto the stud structure for an airtight seal. On the structure’s exterior is 2 in. of Roxul mineral wool rigid comfort board, with 5½ in. of Roxul mineral wool comfort batt set between the wood studs. A polyethylene plastic sheet is stapled to the inside of the interior insulation, acting as the vapour barrier.
The flat roof is also equipped with interior insulation: a vapour-open, ½-lb, open-cell spray foam. On the roof’s exterior are Roxul mineral wool batts, custom cut with a slight slope for the roof. Sheets of white, reflective TPO (Thermoplastic Polyolefin) are chemically bonded together on top of the exterior insulation, acting as the roofing membrane.
Beautifully built by Mike McGonegal of Reeves Fine Homes, Frontenac House seamlessly integrates with the land. The warm wood trim and large, fiberglass-frame, triple-glazed windows beautifully frame uninterrupted views of the wooded property to those inside.
