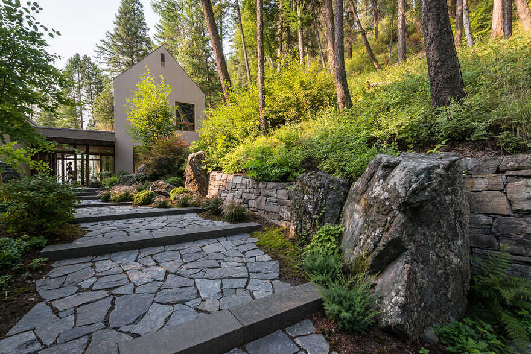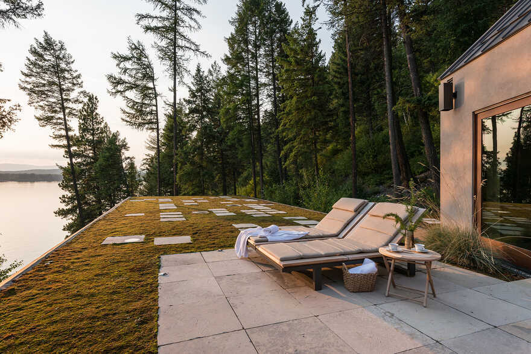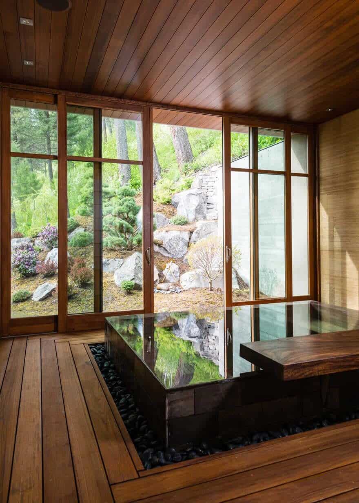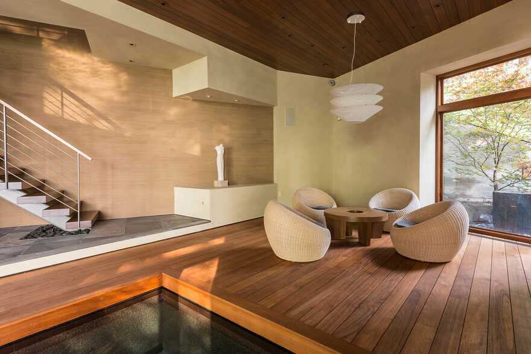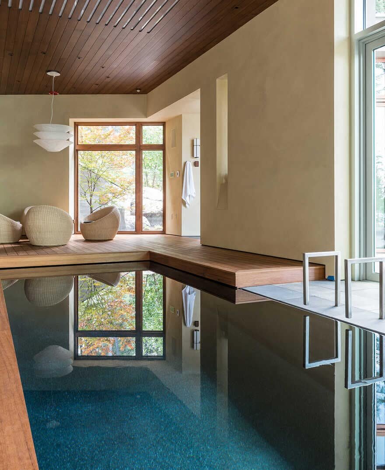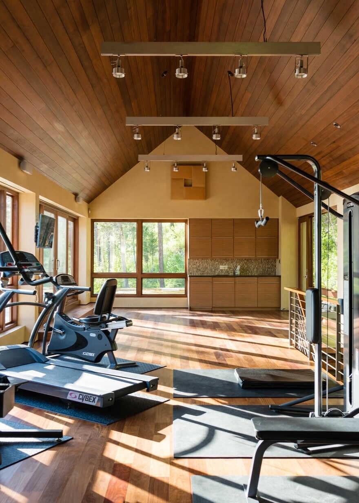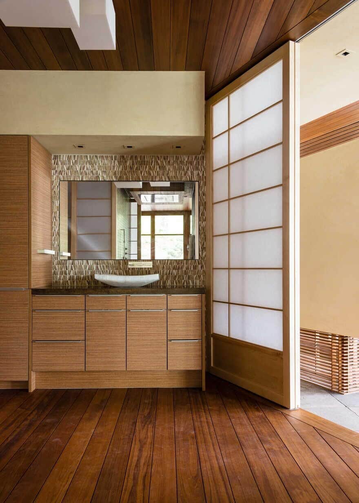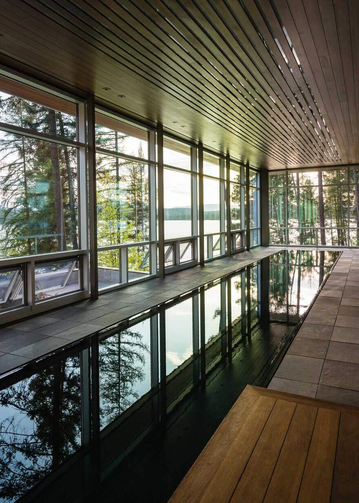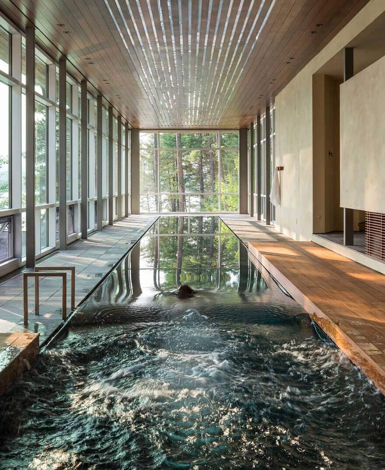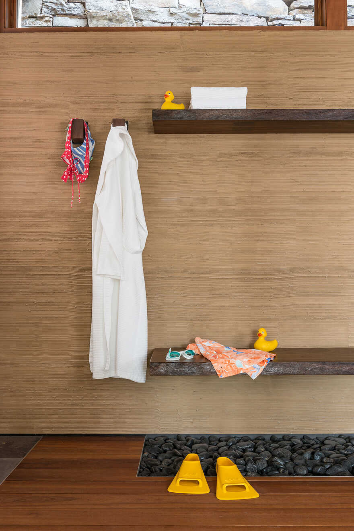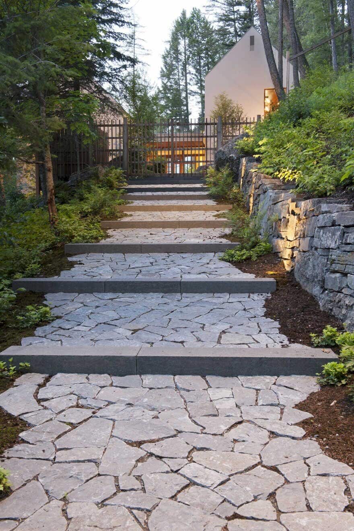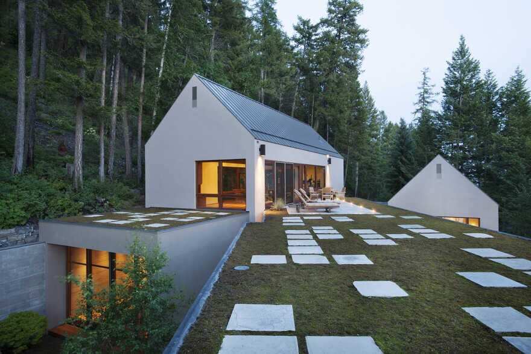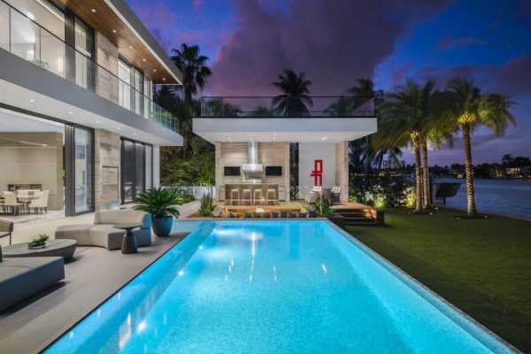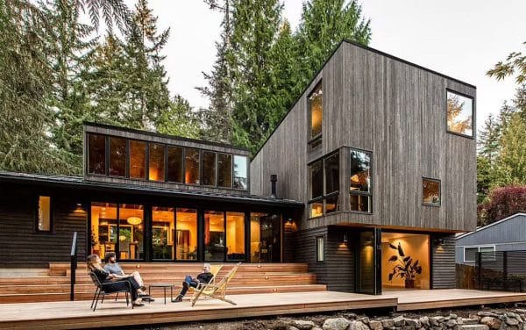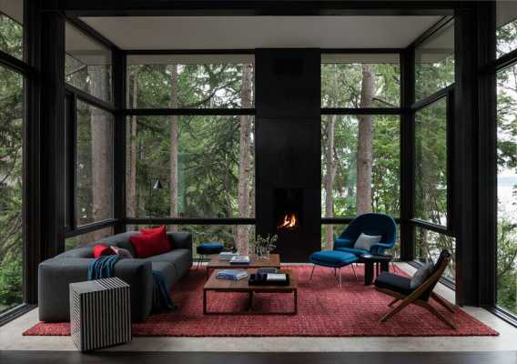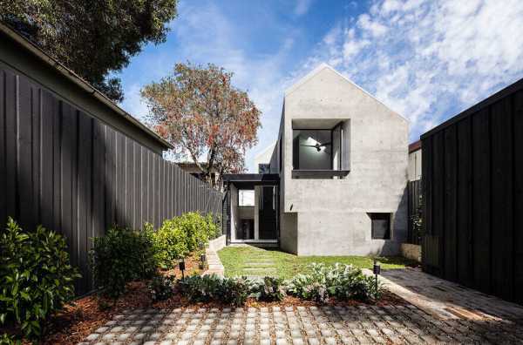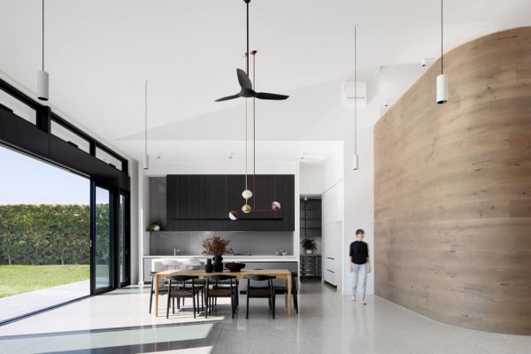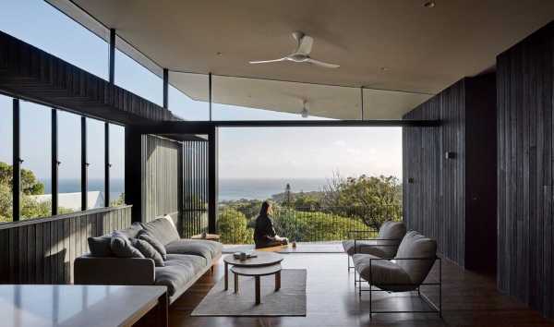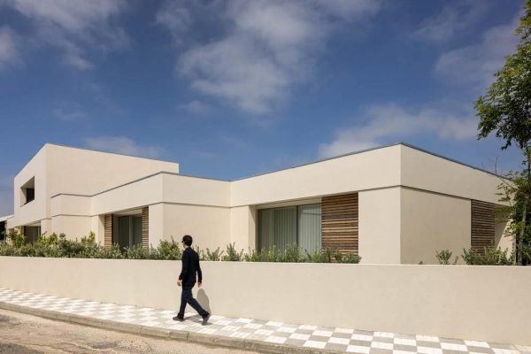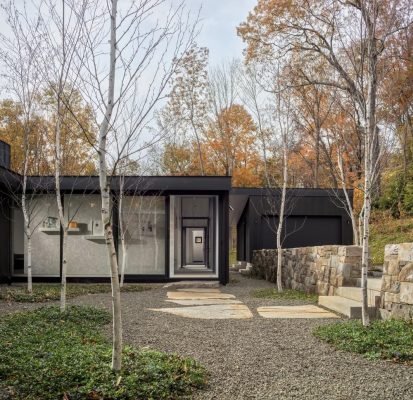Project: Whitefish Poolhouse
Architects: Cushing Terrell
Location: Whitefish Lake, Montana, United States
Photography: Audrey Hall
Photos and text provided by Cushing Terrell
The Whitefish Poolhouse is perched on a steep slope high above Whitefish Lake. Contemporary in aesthetic, the program includes a 75-foot-long, single-lane lap pool, a Japanese soaking tub, a changing/shower area, an exercise room and an art gallery.
The poolhouse complex appears as a small collection of stucco-clad buildings situated along the hillside, nesting themselves into the contours where appropriate, but boldly contrasting the grades by extending portions of the building out over the steep slope. A zen garden adjoins the lap pool.
The stand-alone bathhouse features an infinity edge, custom-designed limestone soaking tub. Water overflow drains into a drain filled with river rocks. “The window wall folds away, opening on to a landscape that is both controlled and natural,” notes Cushing Terrell principal David Koel of the view from the tub. Long-lasting teak and limestone are used for flooring. The green roof elements host a moss garden punctuated by limestone pavers.
Cushing Terrell “We believe in holistic environments that maximize systems and synergies, and minimize environmental impact while protecting the health and well-being of the people who occupy them. Recognizing the impact development has on our ecosystems, Cushing Terrell is compelled to be a responsible steward of the environment, reducing our own footprint and that of our clients.”

