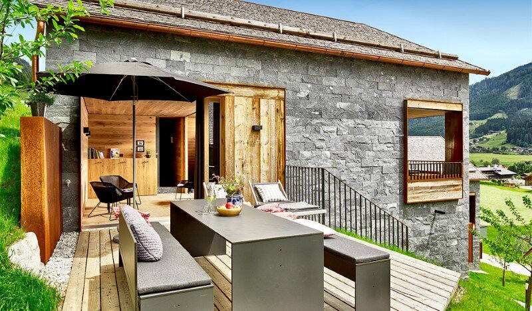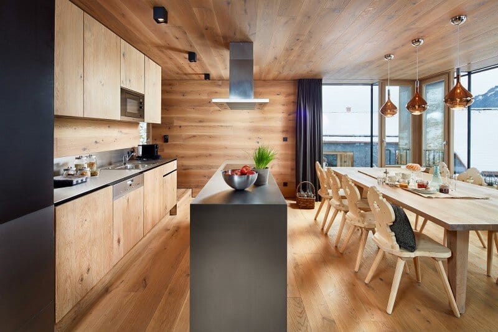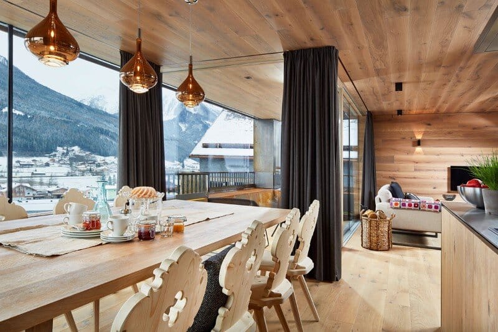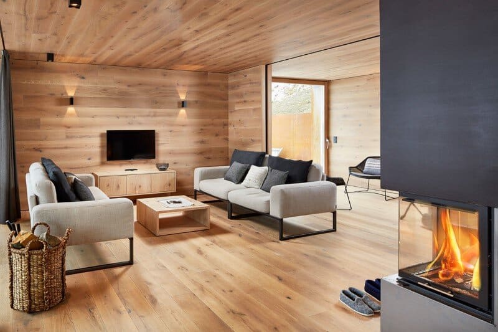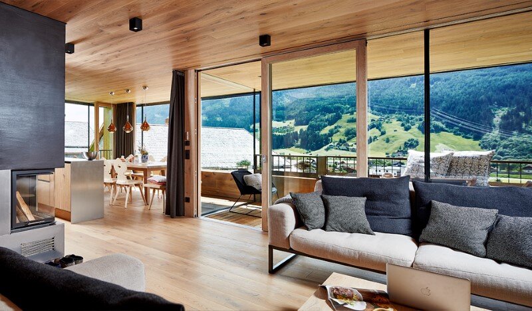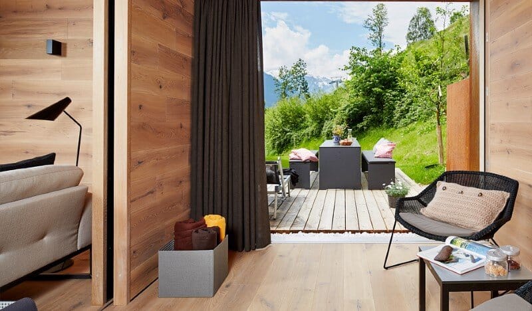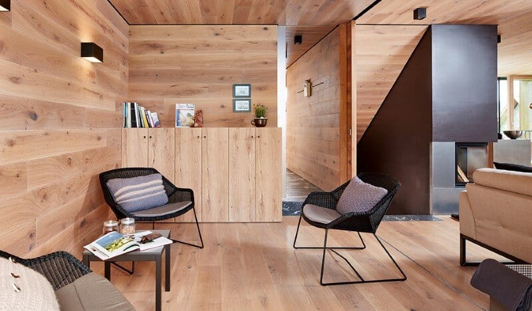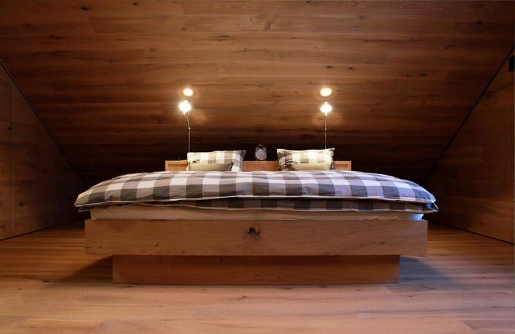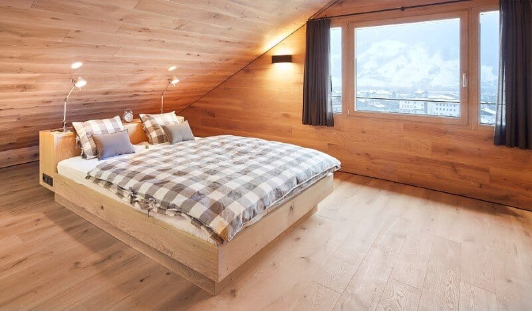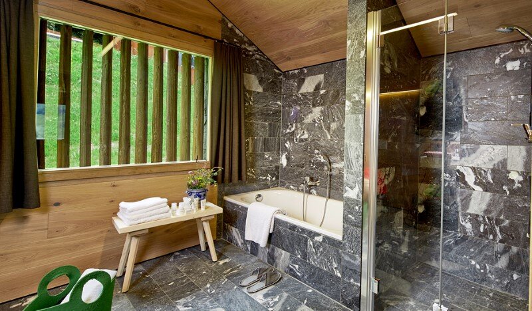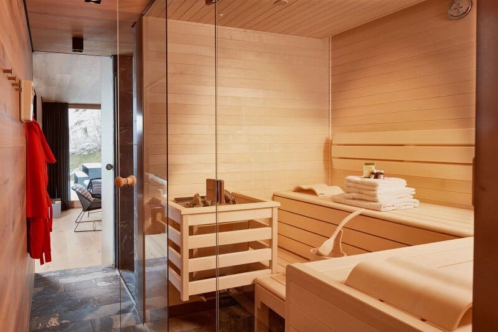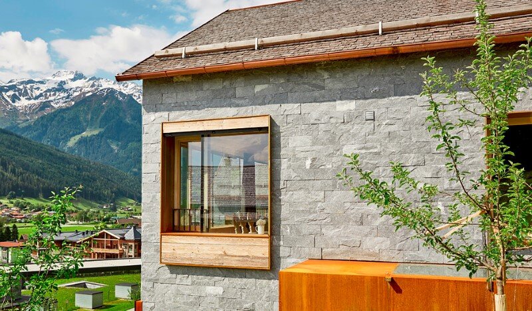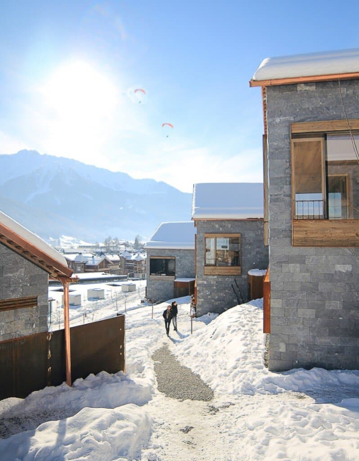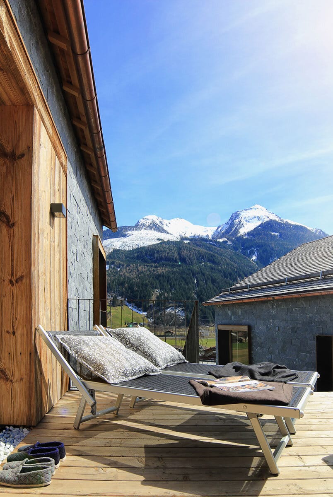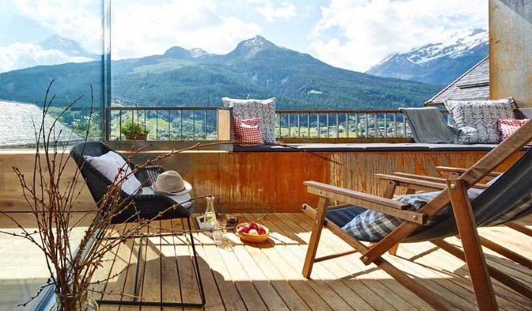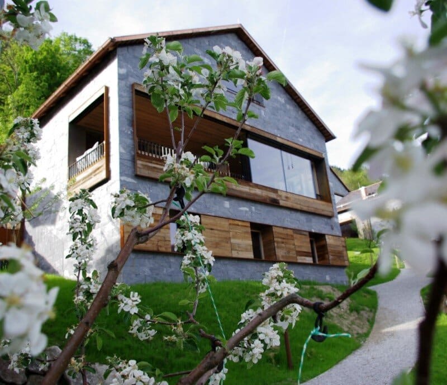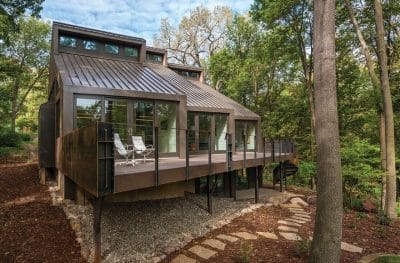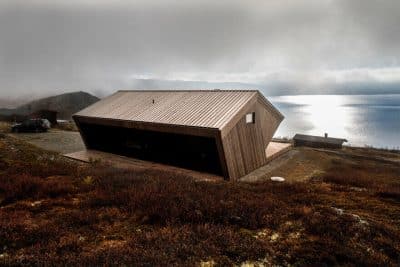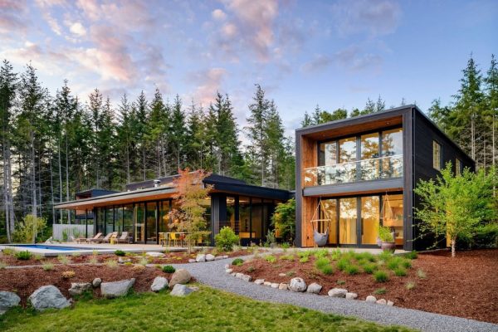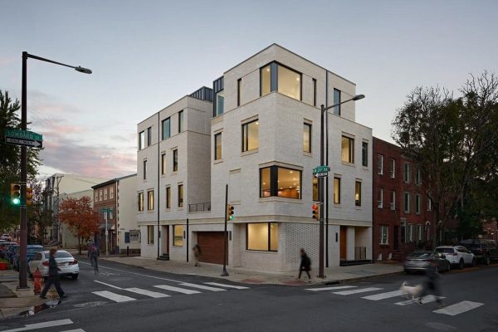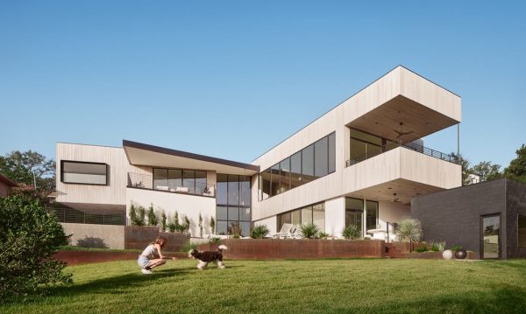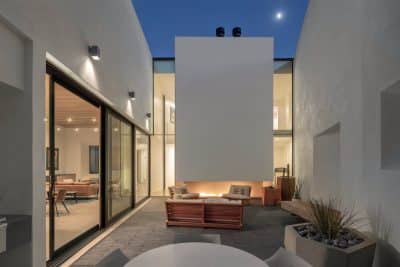Auf da Leitn 8 is a vacation home located at the foot of the Austrian Alps. The mountain hut was designed by Feuersinger Architektur.
The holiday home “Auf da Leitn 8″ in the middle of a traffic-free hamlet on 819 meters above sea level is centrally located in the National Park Hohe Tauern, on the edge of the Kitzbühel Alps and at the entrance to the Wildkogel, Austria.
With the simple architecture, the façade of Rauris natural stone and the shingle roof of larch the Pinzgauer mountain hut has been interpreted in a modern way. The interiors are fully lined with oak, but due to the linear design the ambience is not rustic but modern and far from romantic cottage style.
The only exception are the adorned chairs: they are handmade using old traditional stencils and give the interior the right dose of local color. The 230 sqm living space is spread over 3 floors: The bedrooms are on the ground floor and the 2nd floor, on the 1st floor is a large living room with an open kitchen and a sauna. The panoramic windows and sheltered terraces offer beautiful views of the mountains. For more information visit urlaubsarchitektur

