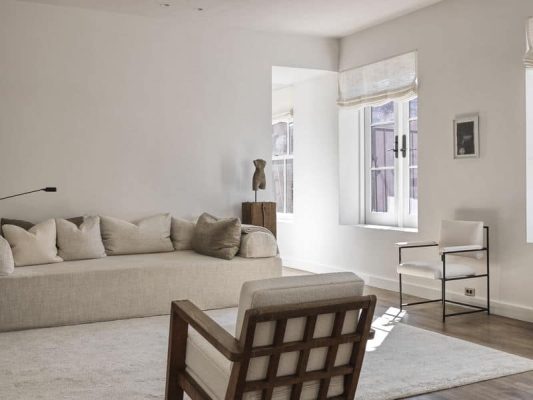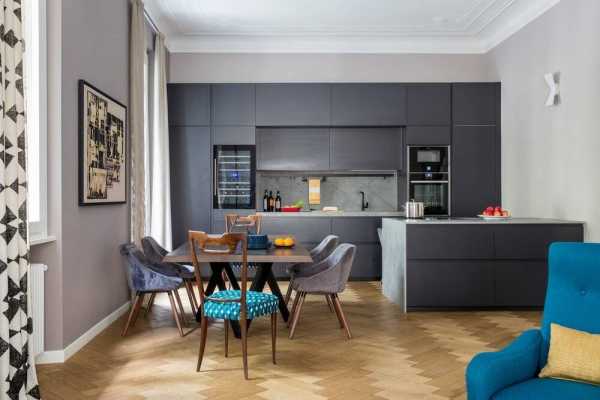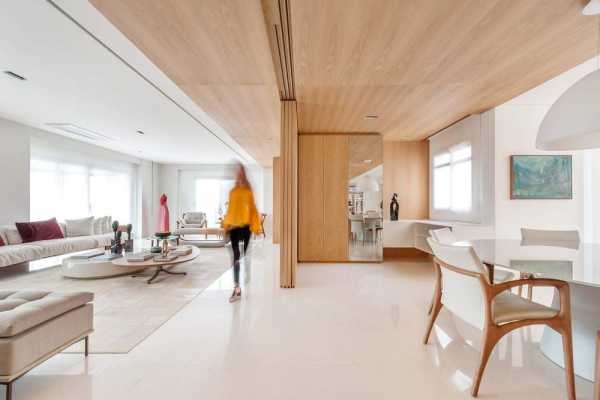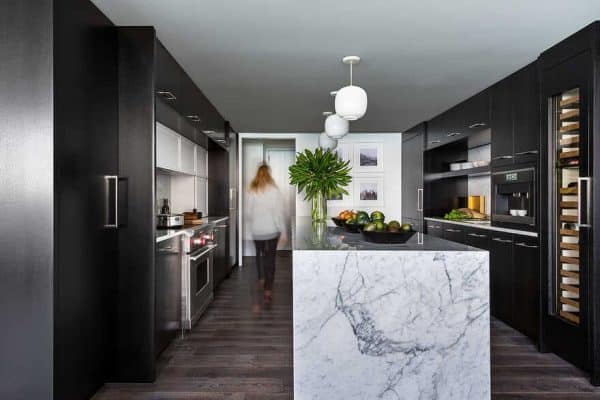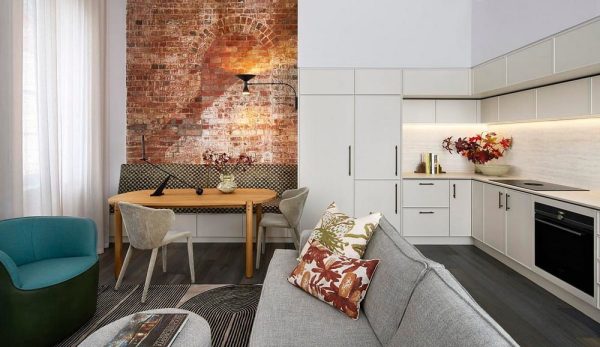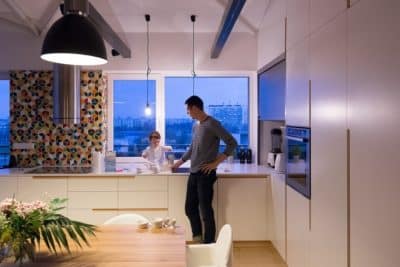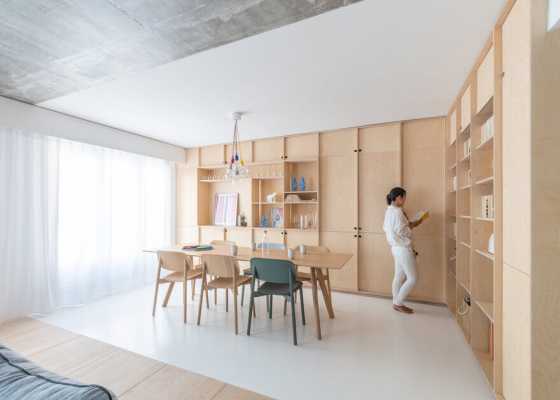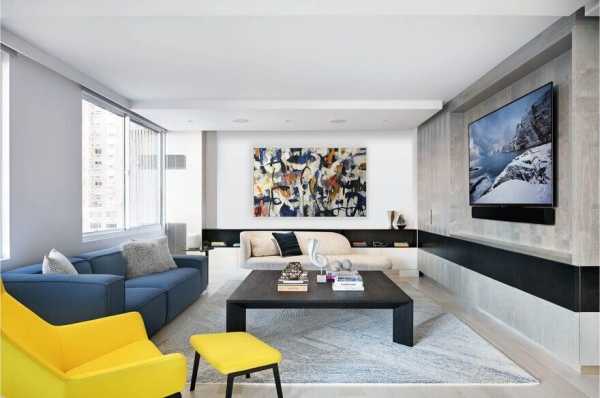Project: Mr. Etienne Apartment
Architects: Atelier du Pont
Location: Paris, France
Photos: Vincent Leroux for MilK decoration, Manuel Zublena, Daphné Lejeune (materials)
The Mr. Etienne apartment is located in an 18th century building, a stone’s throw from the Place des Victoires: a chic district for shock renovation.
Designed as a unique piece, no doors or classic partitions for this living space. Large volumes and a row of endlessly enhanced windows allow you to enjoy the view.
Large “pivoting screen” and “wooden box” serve to delimit spaces and create privacy.









