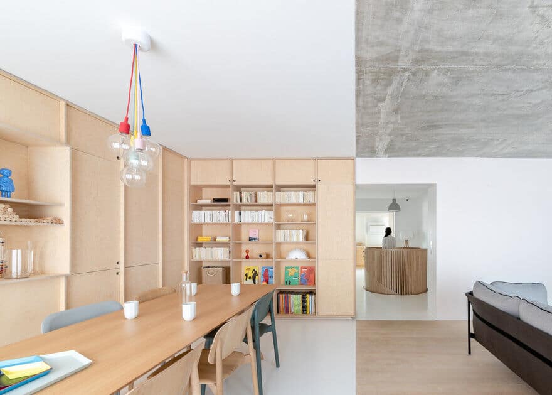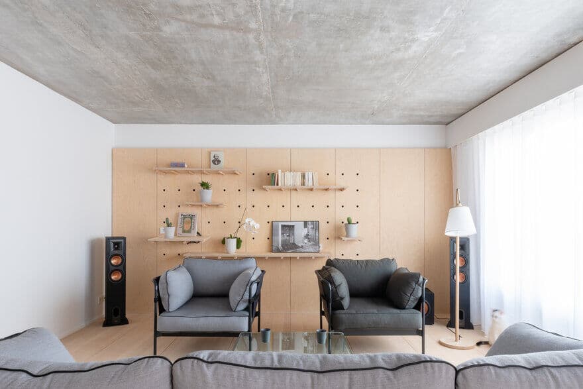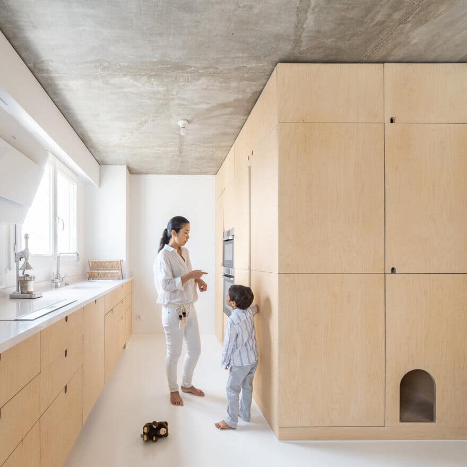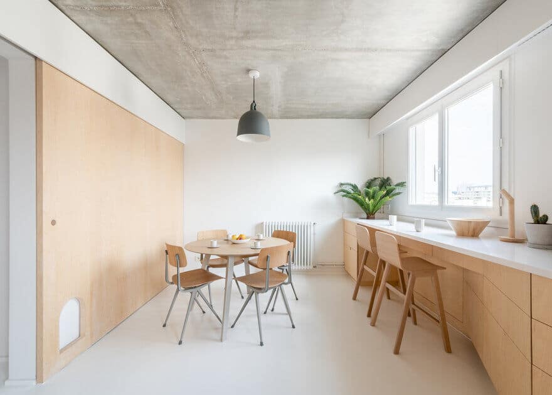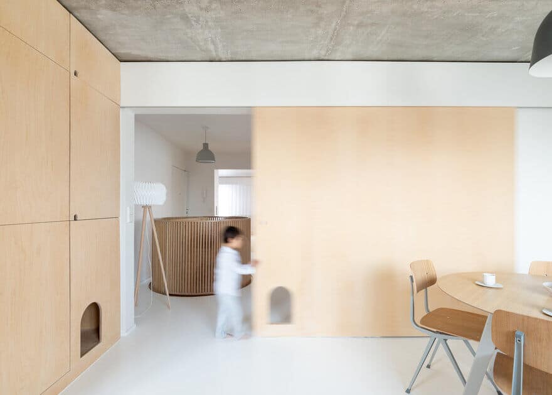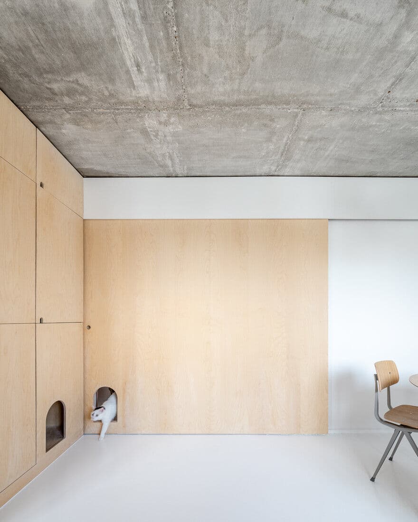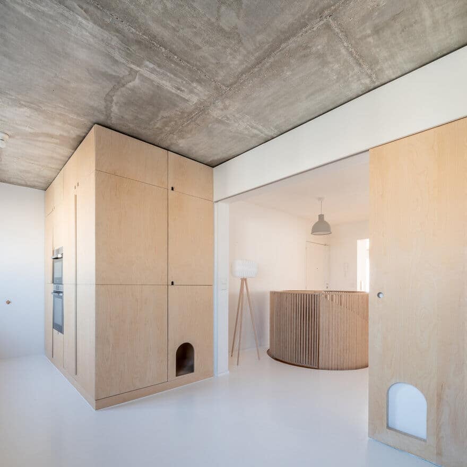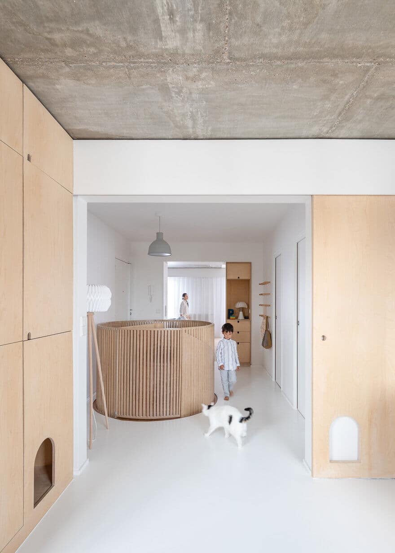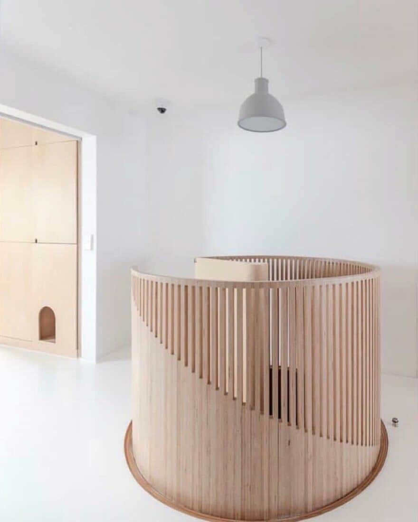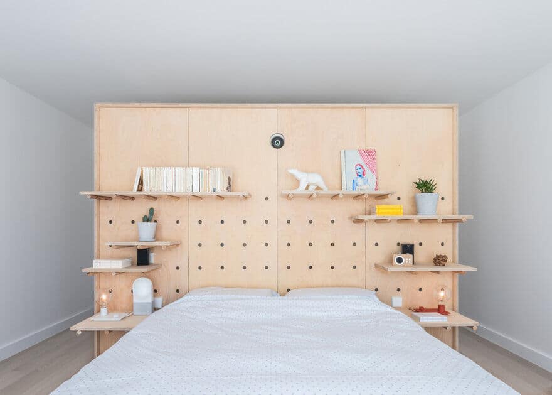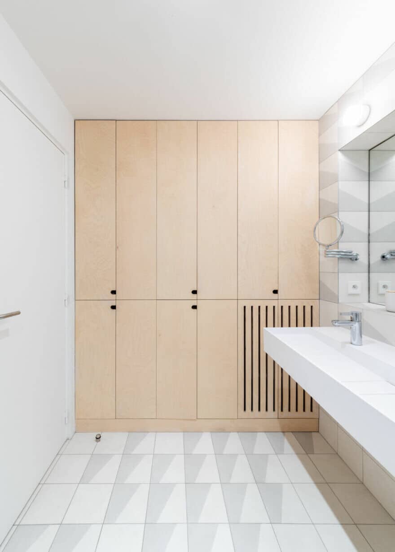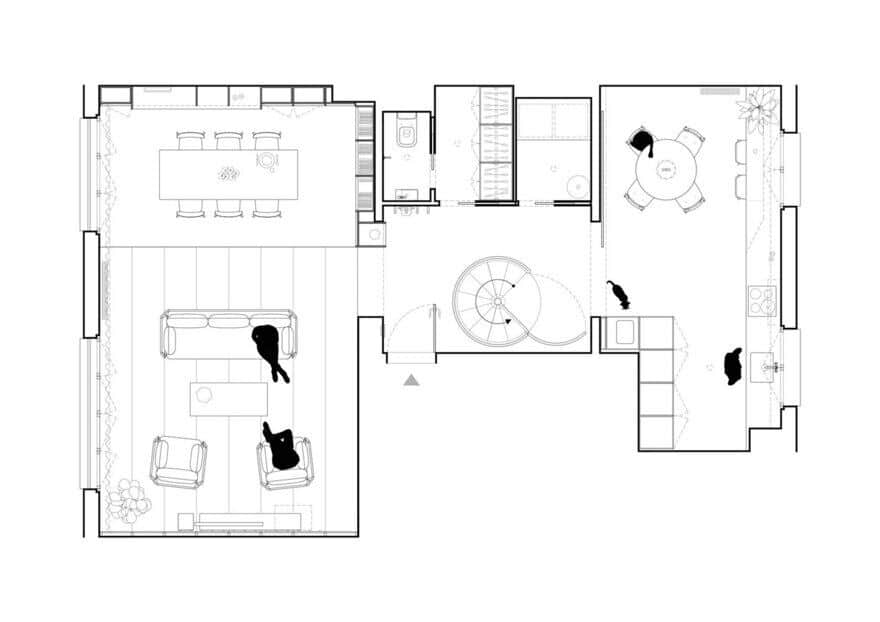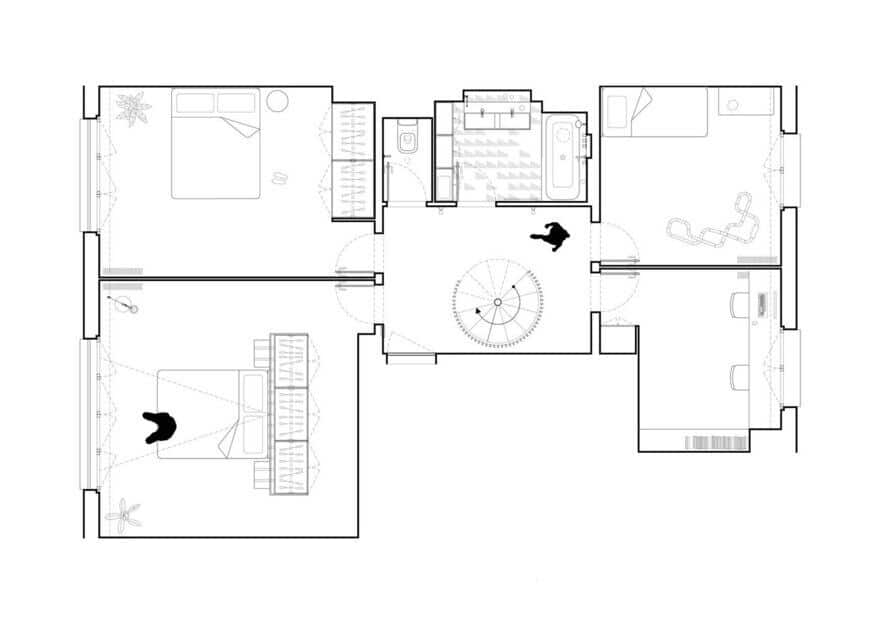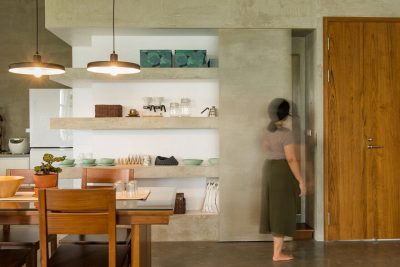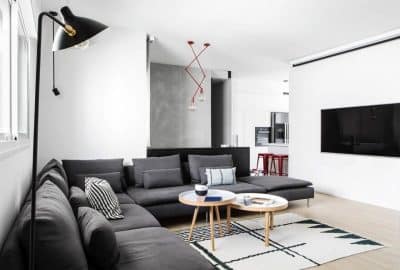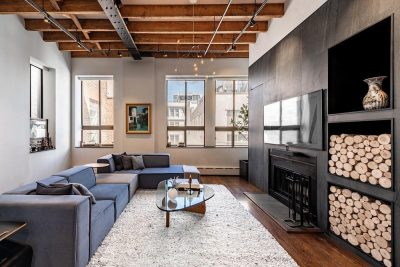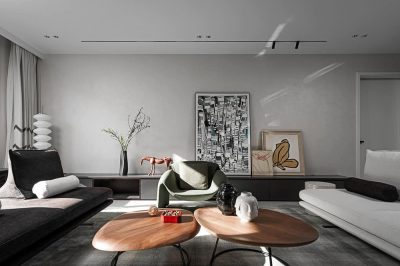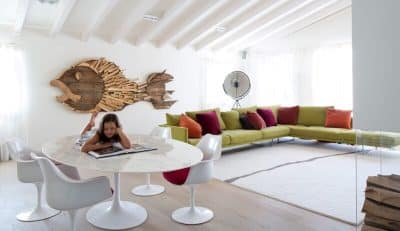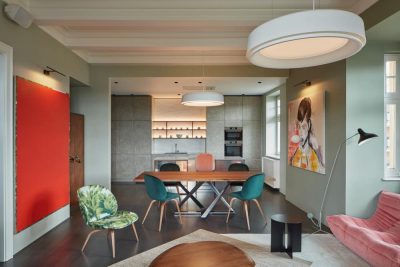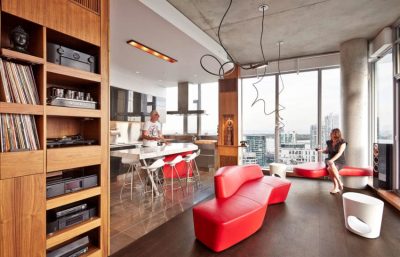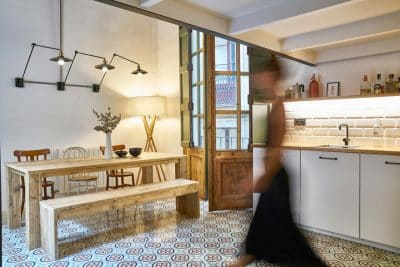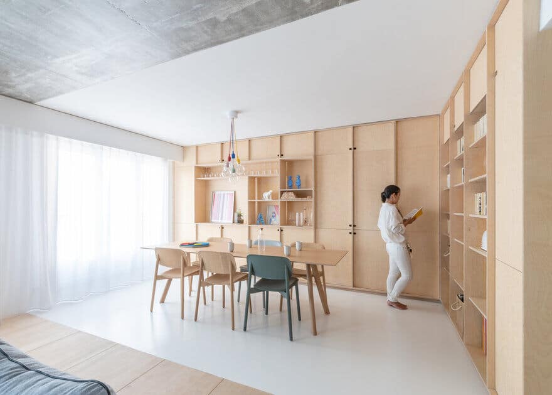
Project: Sacha Apartment
Architects: SABO project
Location: Paris, France
Lead Architects: Alexandre Delaunay
Area 154.0 m2
Project Year 2018
Photographer: Alexandre Delaunay
SABO Project has unveiled their latest creation, the Sacha apartment, nestled in the heart of Paris, France. Crafted for a young Parisian family, this stunning residence is the result of merging two identical overlapping apartments, offering double exposure and a unique urban living experience.
The design of the Sacha apartment ingeniously caters to the family’s needs, with the bedrooms strategically located on the lower floor to provide a peaceful retreat shielded from neighboring noise. Meanwhile, the social spaces on the upper floor are blessed with unobstructed views of the iconic Parisian skyline, fostering a sense of connection with the bustling city below.
On the main level, the Sacha apartment unfolds as a single open space, where distinct areas are delineated by a cohesive material palette comprising Baltic birch plywood, white resin, and the existing concrete elements. The eat-in kitchen stands as the centerpiece of the home, offering versatility with a large sliding wall that can partition off the space as desired.
Notably, the Sacha apartment is designed to accommodate the family’s feline companion, who has his own dedicated entrances within the kitchen sliding partition and cabinets. To ensure the cat’s safety and privacy, a curved door around the spiral stairs helps to confine him to the main floor, away from the private rooms below.
Furthermore, practicality meets style with the incorporation of pegboard walls in key areas such as the entrance, living room, and master bedroom. These versatile walls serve as both display and storage solutions, allowing the family to personalize their space and keep everyday essentials within easy reach.
In essence, the Sacha apartment by SABO Project exemplifies thoughtful design and urban living at its finest, offering a harmonious blend of functionality, aesthetics, and modernity in the heart of the City of Light.
