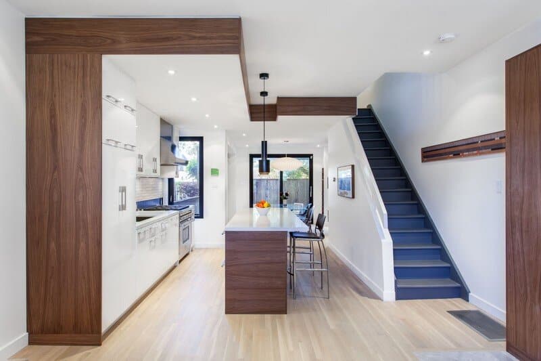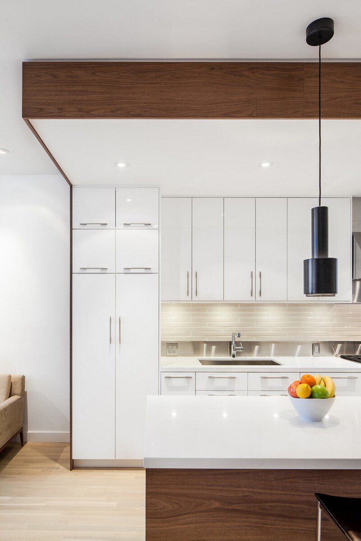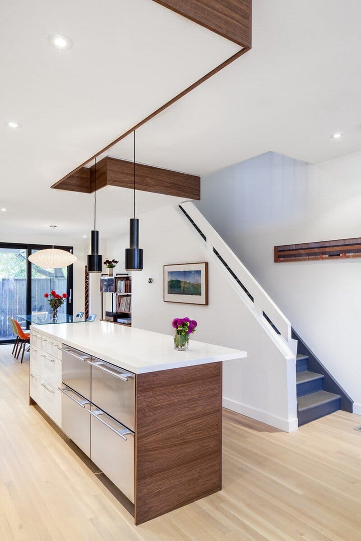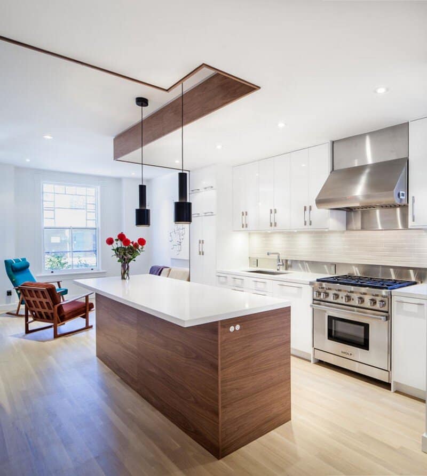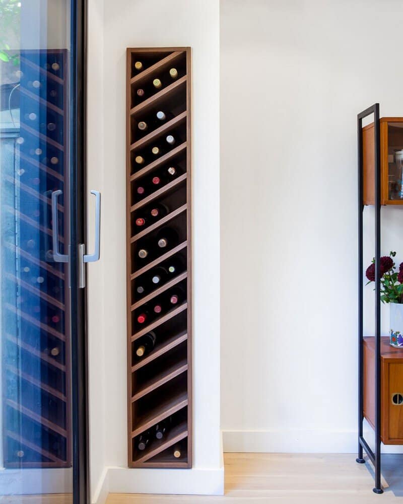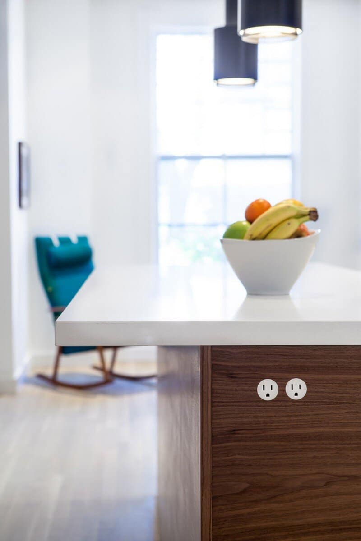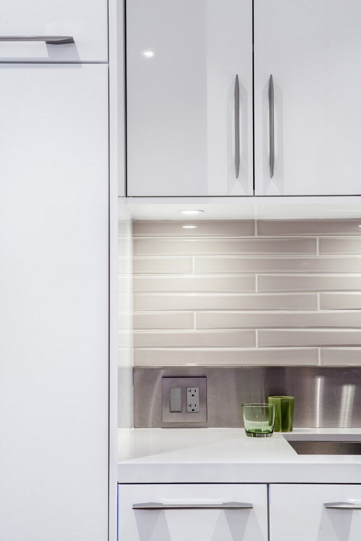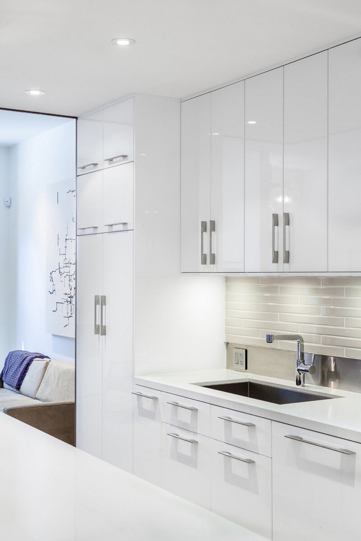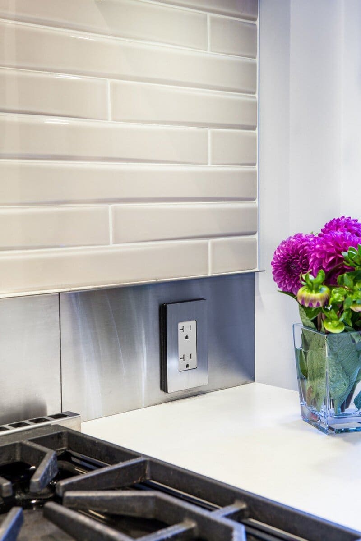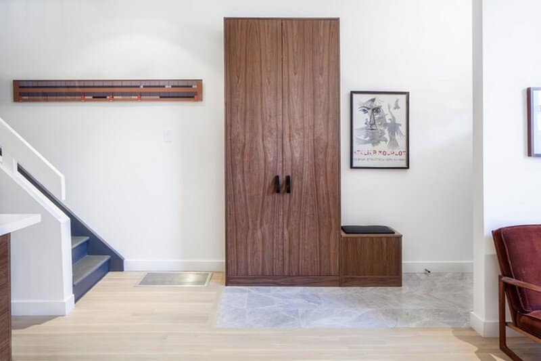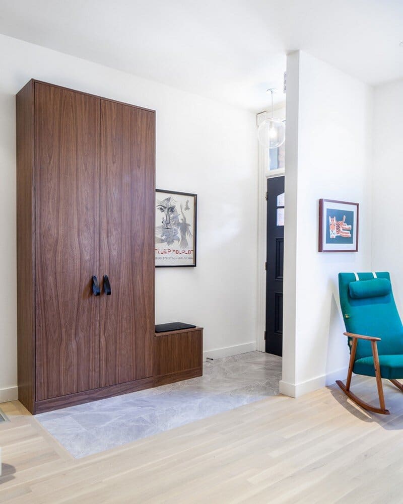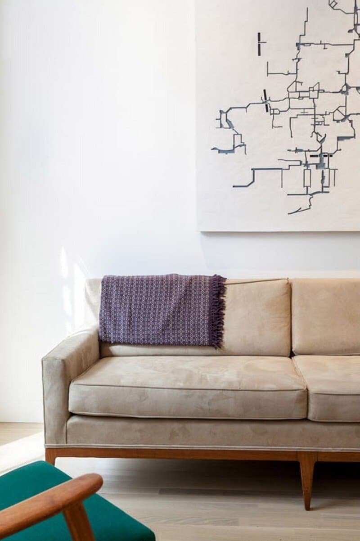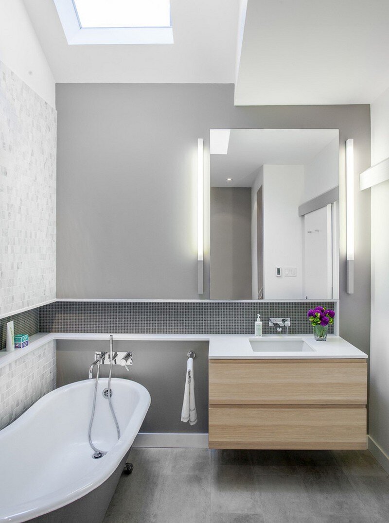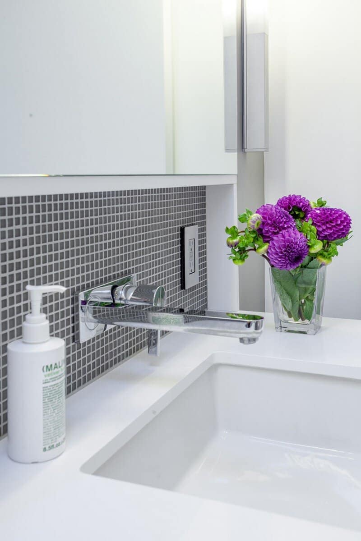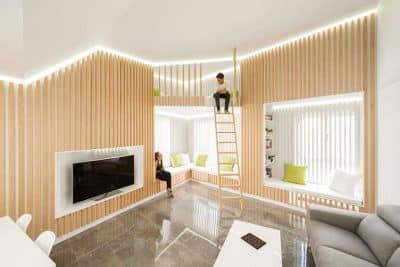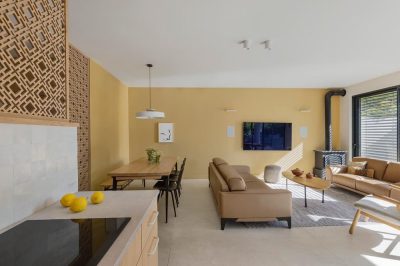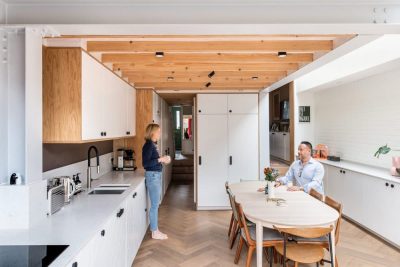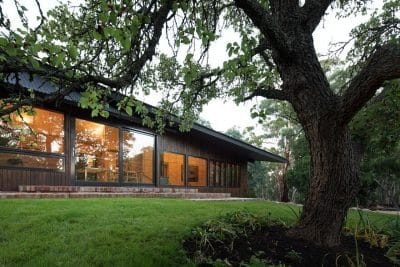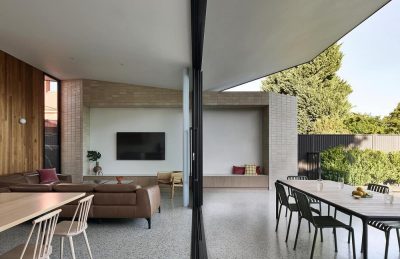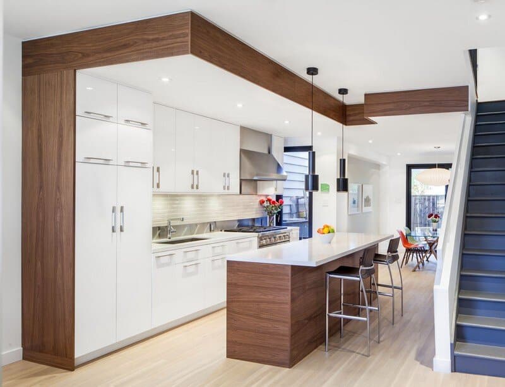
Project: Munro House
Architect: Wanda Ely Architect
Location: Toronto, Canada
Photography: Scott Norsworthy
For a young Toronto family who delights in cooking and entertaining, Wanda Ely Architect reimagined Munro House by opening the ground floor and centering the kitchen within the home’s social core. Through strategic walnut detailing, bespoke fixtures, and a luxurious upstairs bathroom renovation, the project balances everyday practicality with sophisticated design.
Centralized Kitchen for Seamless Entertaining
First, the architects relocated the kitchen to the center of the main floor, creating a natural gathering hub. Consequently, high-performance appliances and premium hardware seamlessly integrate with custom walnut surrounds, transforming economical IKEA cabinetry into a luxurious focal point. Moreover, a discreetly slotted walnut wine rack in the living room wall provides both storage and sculptural interest, ensuring that every entertaining moment feels effortless.
Walnut Ceilings and Graphic Flow
Next, continuous walnut detailing wraps around the dropped ceiling, defining distinct zones without interrupting sightlines. As a result, light pendants hang framed by rich wood surrounds, while bowed ceramic backsplash tiles introduce tactile contrast against hard surfaces. Furthermore, subtle touches—like leather pulls on the concealed IKEA wardrobe—demonstrate how refined materials can elevate functional elements into lasting design statements.
A Luxurious Claw-Foot Tub Sanctuary
Finally, upstairs, two separate washrooms were combined to create an open, spa-like retreat centered on the original claw-foot tub. Here, a floor-to-ceiling marble mosaic wall provides a shimmering backdrop, while a continuous niche carved into the tile serves as both vanity countertop and display ledge. In addition, a frameless glass shower enclosure allows the feature wall to remain the star of the space. Together, these elements transform a routine bathroom into an indulgent escape.
Ultimately, every material choice and spatial decision in Munro House reflects the family’s lifestyle—where culinary passion, gathering friends, and moments of quiet luxury coexist in perfect harmony.
