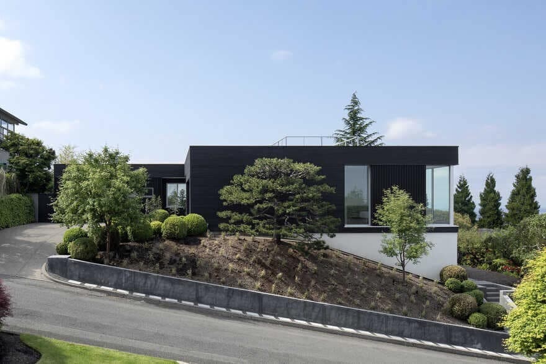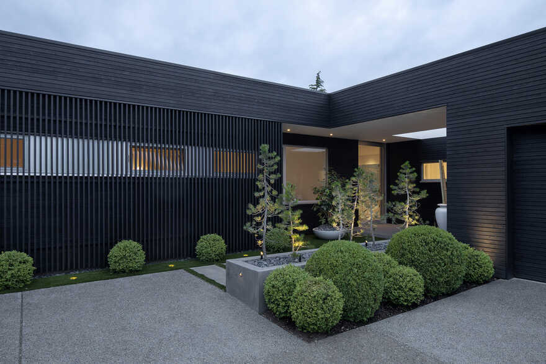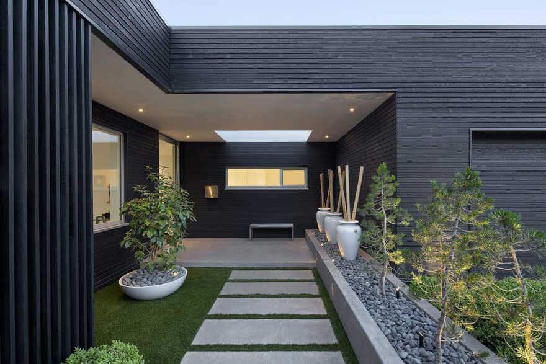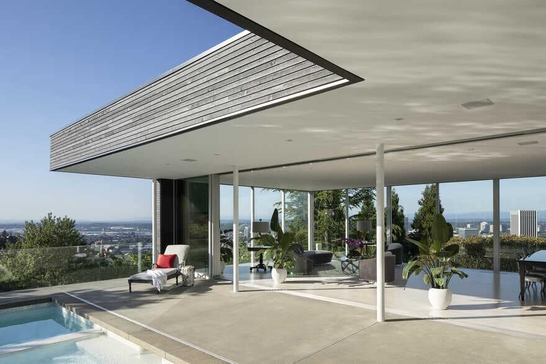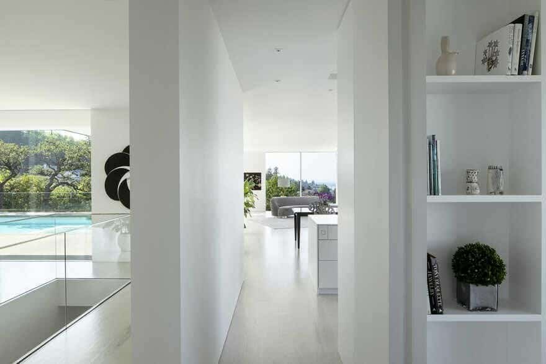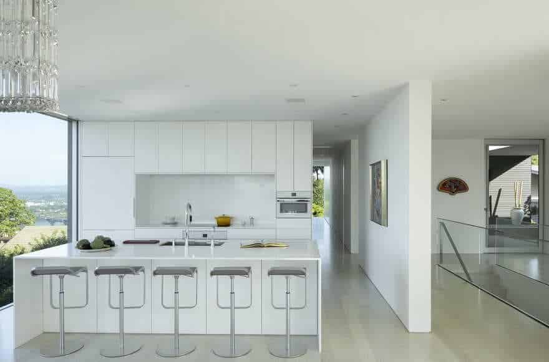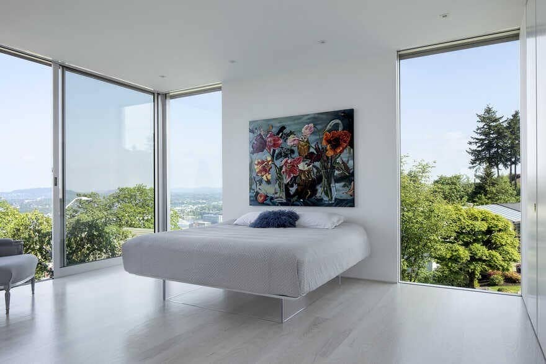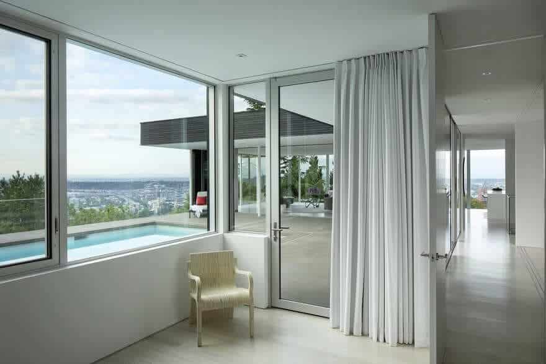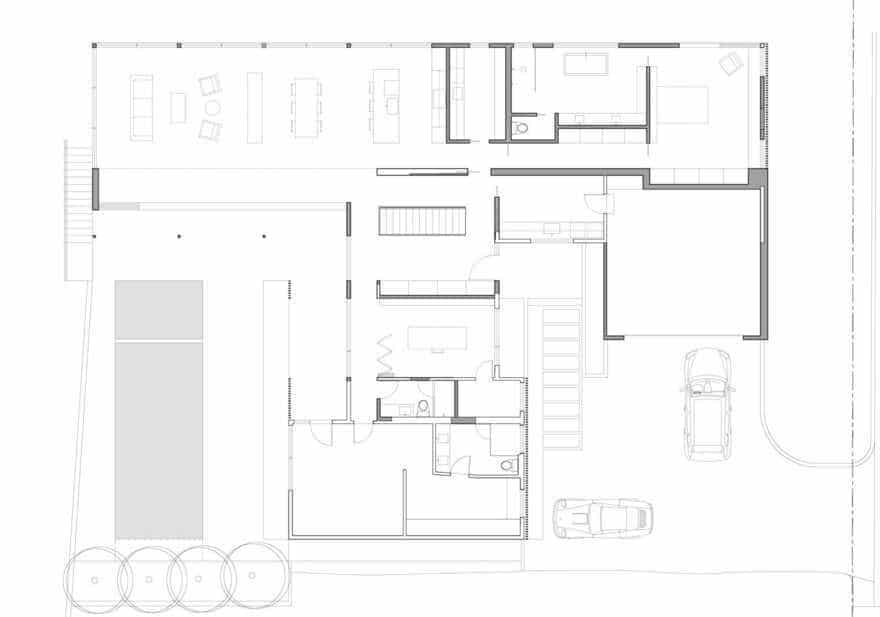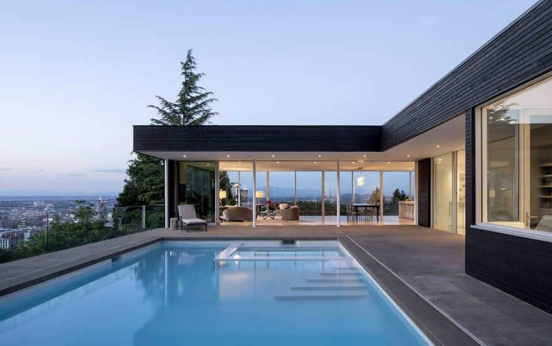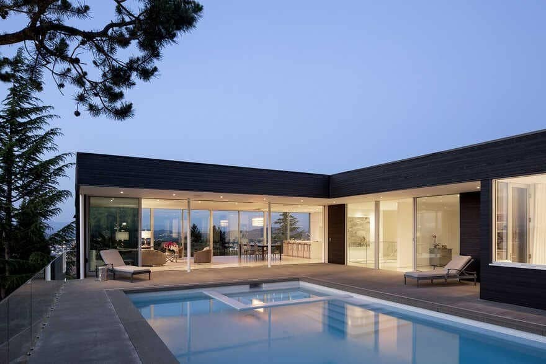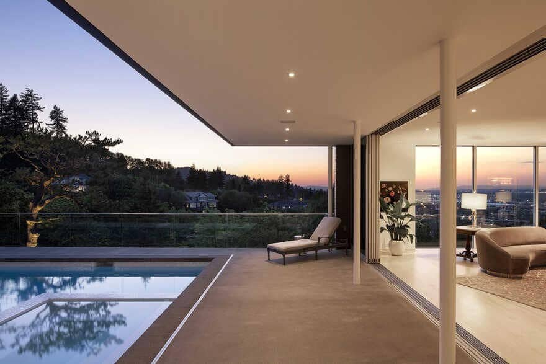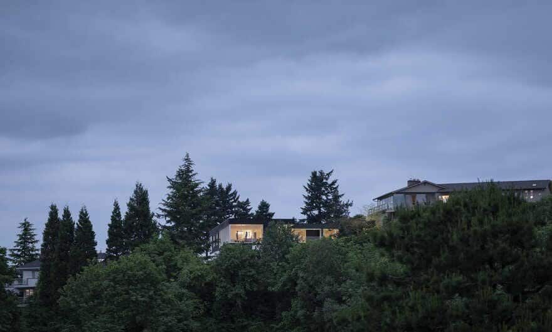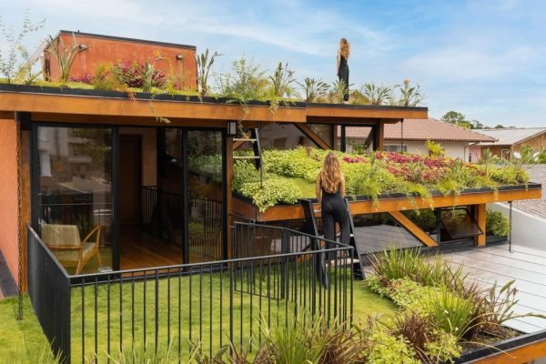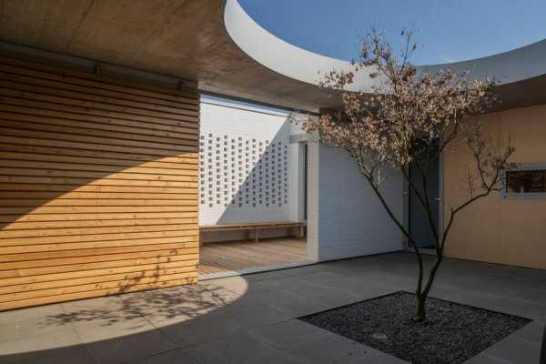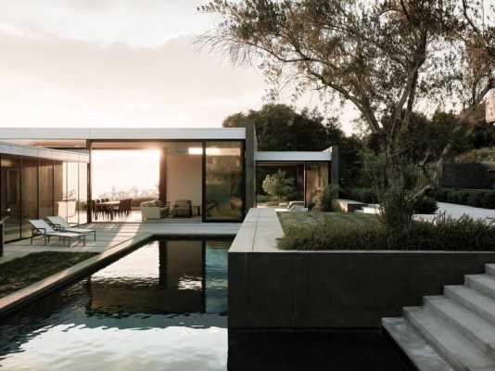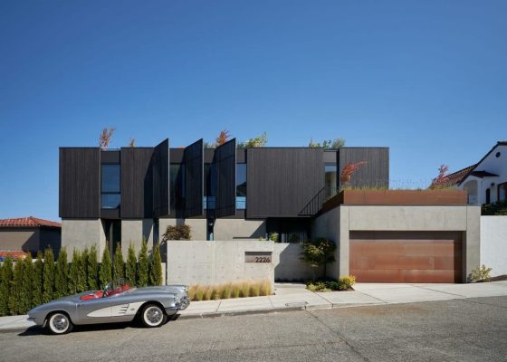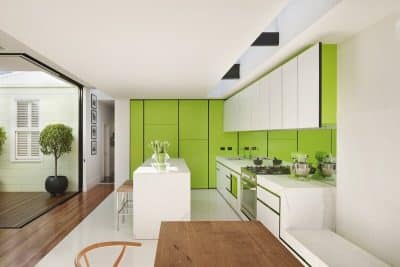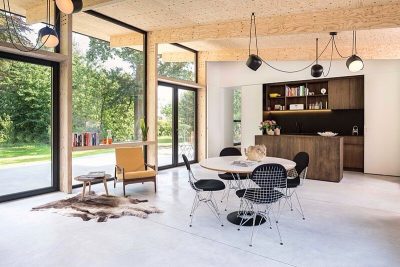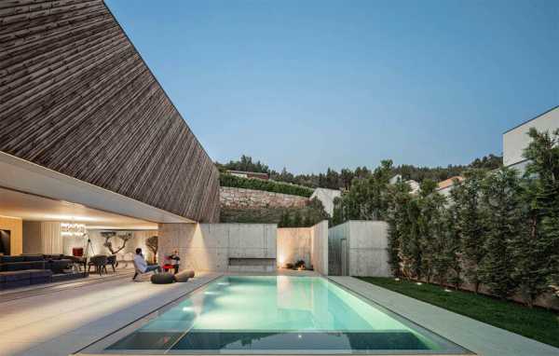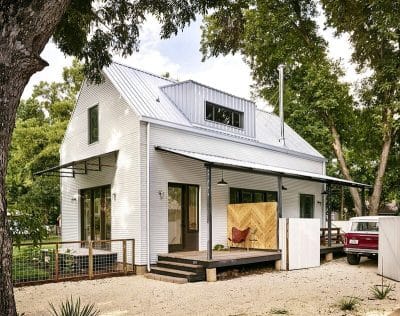Project: Myrtle View House
Architects: In Situ Architecture
Project Team: Jeff Stern, Lynn Harritt, Maja Gesar
Location: Portland, Oregon, United States
Area: 4958 sf
Year: 2017
Photo Credits: Jeremy Bittermann
Tucked on a steeply sloping site with expansive views of the city and mountains, Myrtle View House is a complete reimagining of an existing 1950’s residence. The compact low form with dark stained wood and simple detailing allows the house to maintain a low profile and quietly nestle into the slope. A restrained interior with minimal detailing allows the outdoor space and views to dominate, and provides a perfect background for the Owners personalized art and furnishings. A redeveloped courtyard with a small outdoor pool becomes a focal point for the main public rooms, with large sliding doors to provide a seamless flow from inside to out.
About In Situ Studio
In Situ Architecture is an intentionally small, design-based practice that specializes in modern, sustainable architecture.
We have been recognized for the quality of our work regardless of building type. More than specializing in a product, we rely on a time-intensive, collaborative design process to produce beautiful, well-functioning architecture. We value architecture that is timeless and permanent in the way it reflects a long-term commitment to the quality of a place.

