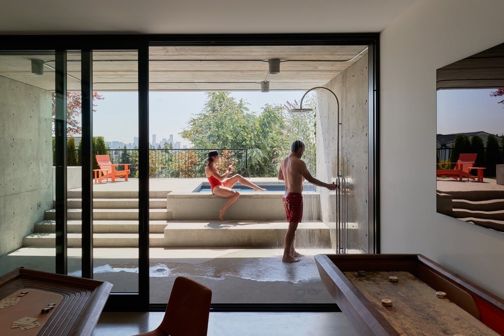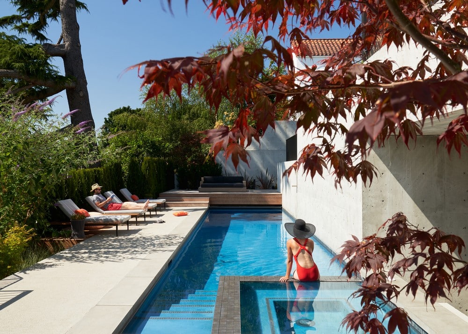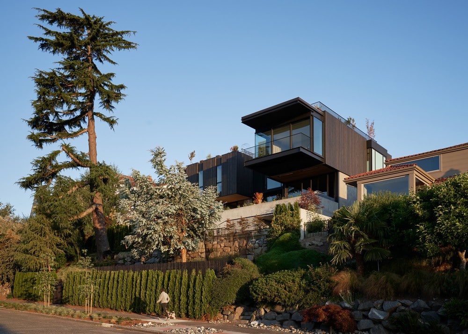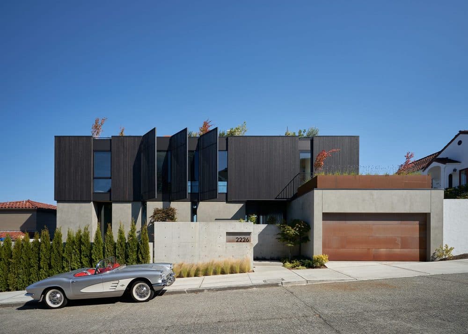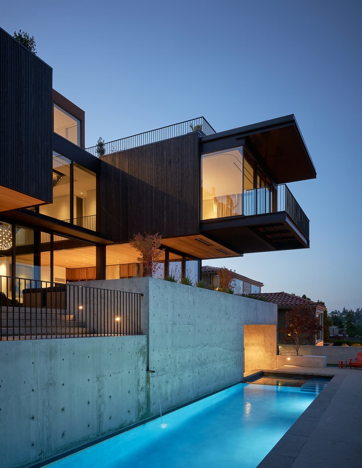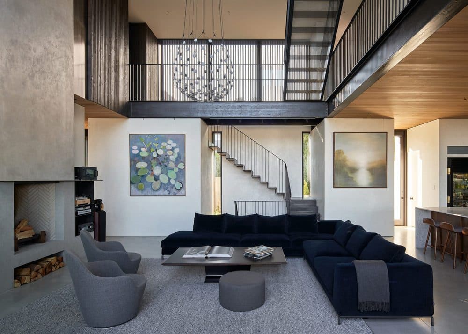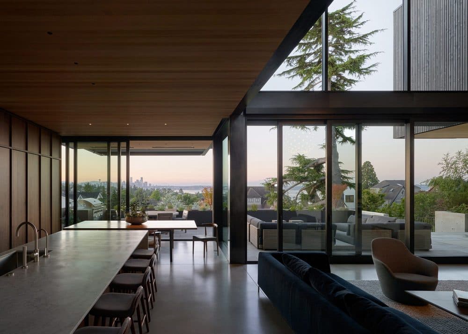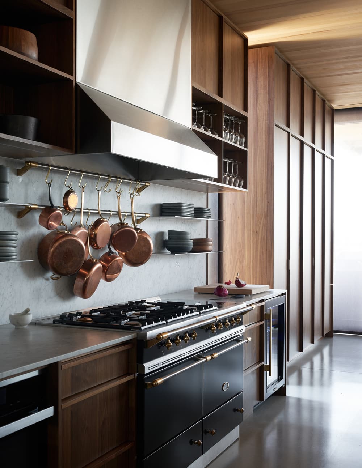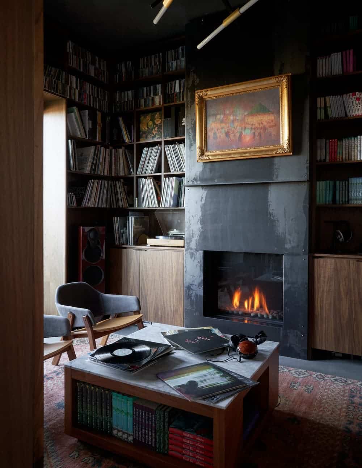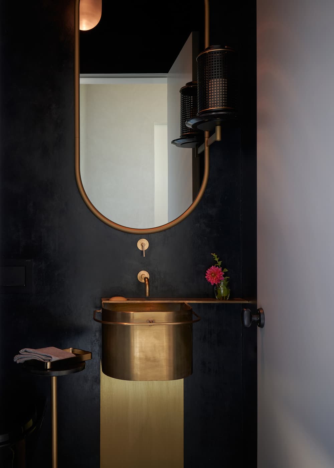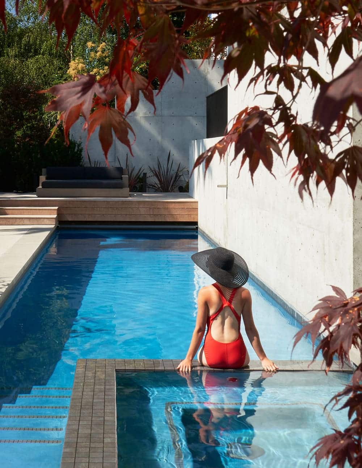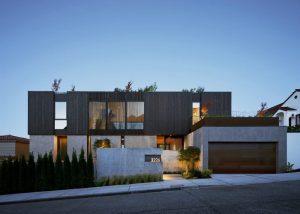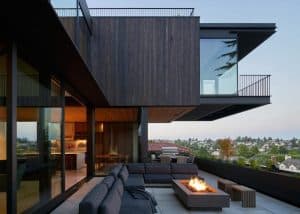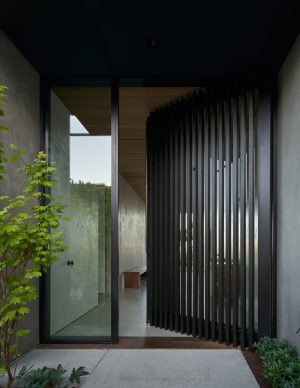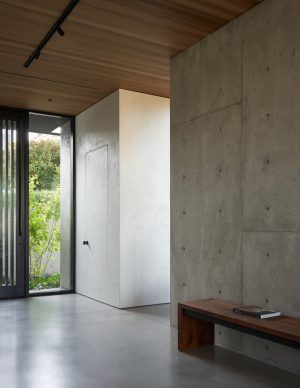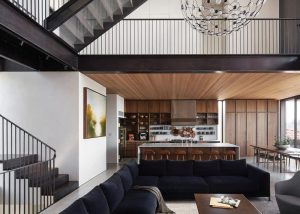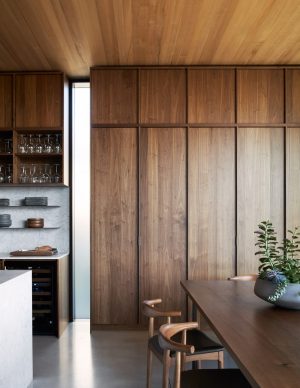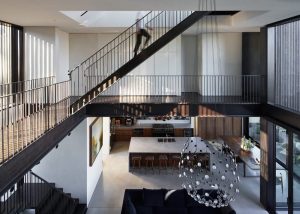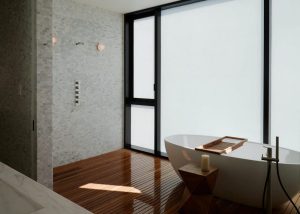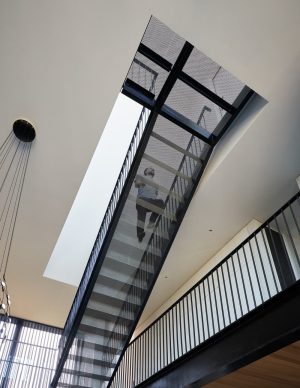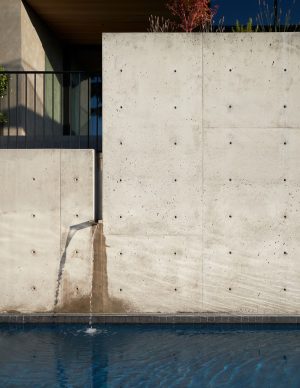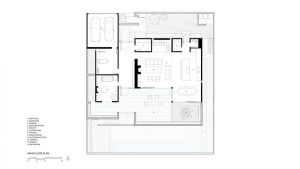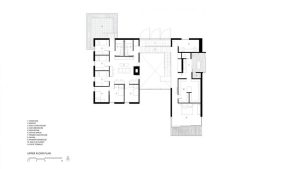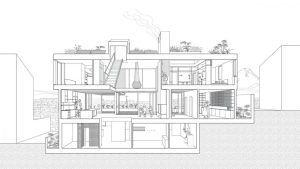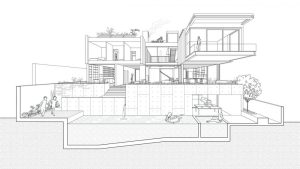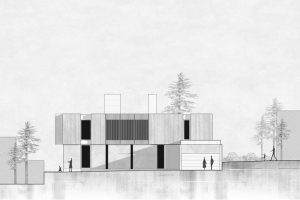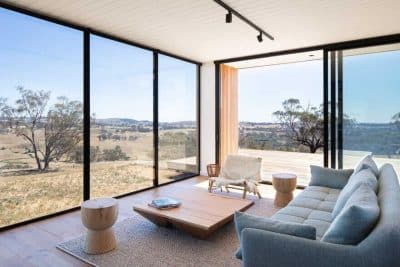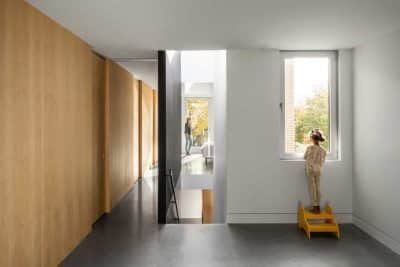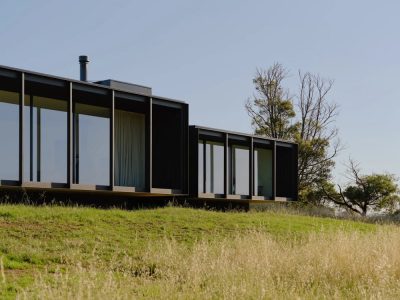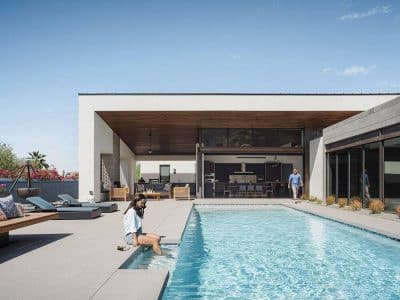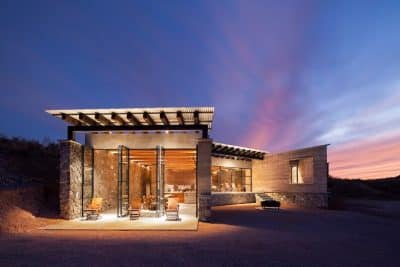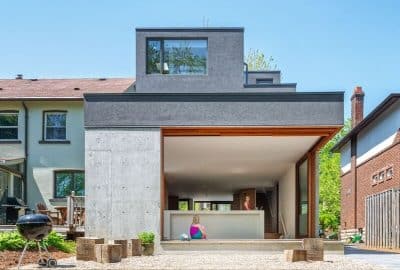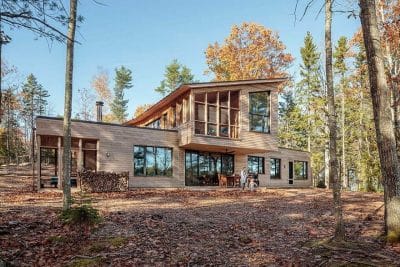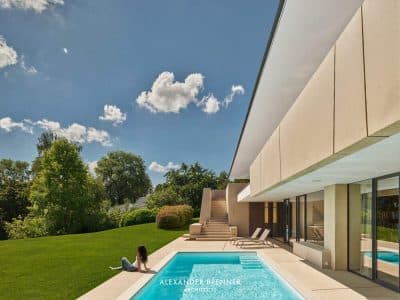Project: Sound House
Architecture: GO’C
Design Principals: Jon Gentry AIA, Aimée O’Carroll ARB
Architectural Staff: Ben Kruse, Yuchen Qiu
Contractor: Thomas Fragnoli Construction
Structural Engineer: Swenson Say Fagét
Civil Engineer: Josh Welch, J Welch Engineering
Lighting Designer: Niteo
Location: Seattle, Washington
Photo Credits: Kevin Scott
Courtesy of GO’C
On this steep site, the program is staggered across four levels to offer panoramic views and ample daylight in this Seattle home for a family of 8.
Sound House is located in Seattle’s Magnolia neighborhood. This elevated peninsula northwest of downtown offers expansive views across Puget Sound and to downtown Seattle. The project is a 5,500 square foot single-family home replacing the existing house that was built in the 1920s. There was an existing plateau at the top of the site where the new structure is placed. A series of terraced gardens and pathways were designed to form a dining and pool terrace nestled into the slope. One of the driving site factors were the almost 360-degree views and the design allows these to be maximized on each of the levels.
“Sound House is a good example of the clients being very involved in the design and construction process and at the same time really trusting us and the work we do. That trust is such a huge part of the design and construction process allowing a project vision to be born and then realized.” – Jon Gentry AIA
“Our clients, Brandon & Sarah Ebel, each had three children and they combined families and homes for the first time with the build of this house. Each member of the house had unique needs and desires for how the spaces should function. For Brandon, a music lover and owner of a local record label, intertwining audio throughout the house and creating a space for his large record collection was a high priority. For Sarah, a NYT best selling author and chef extraordinaire, having calm refuges to write, a library to house her many books, and a large kitchen to cook for family and friends was key.” GO′C Studio
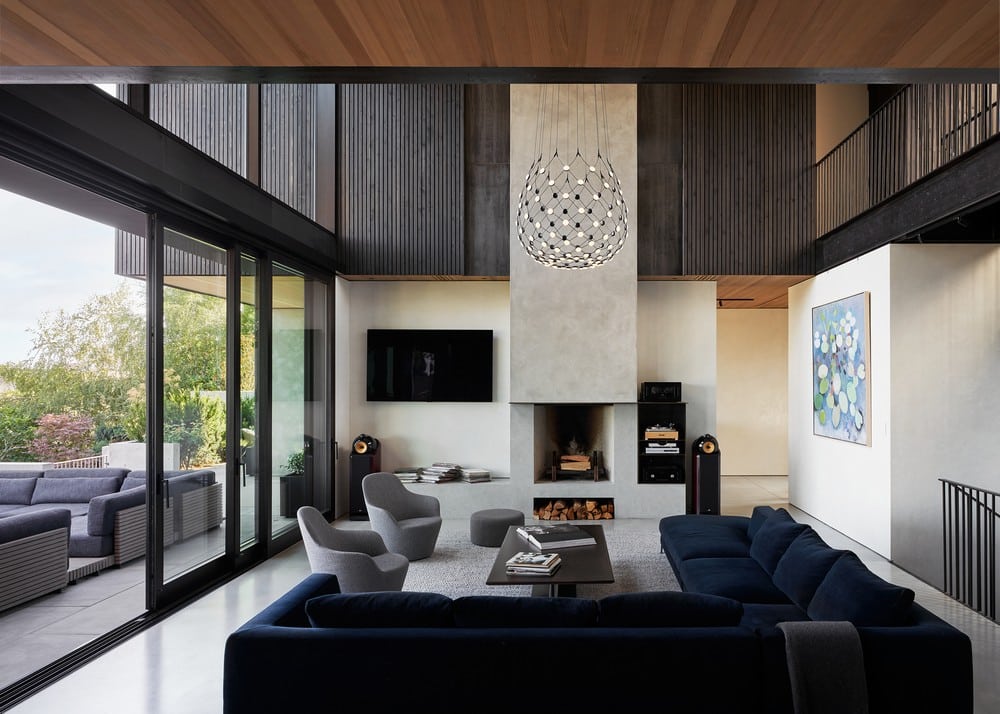
The program for the house was unique in that it needed to house a large family of two adults and six children.The owners, Brandon & Sarah Ebel, each had three children and combined families and homes for the first time with the build of this house. Each member of the house had unique needs and desires for how the spaces should function. For Brandon, a music lover and owner of a local record label, intertwining audio throughout the house and creating a space for his large record collection was a high priority. For Sarah, a NYT best selling author and chef extraordinaire, having calm refuges to write, a library to house her many books, and a large kitchen to cook for family and friends was key. For the kids, the aim was to create their own private spaces to escape and also a dedicated kids area to play and do homework with good connections to the family living space. The house is designed to be enjoyed by all members of the family with plenty of living space and access to the many exterior terraces and roof decks – creating a house to gather within was of utmost importance. From the extensive views of the Puget Sound, the music playing, and the six kids that inhabit the house – Sound House seemed like the perfect name for this project.
“It certainly doesn’t always happen, but on Sound House the first sketch of the floor plan was very close to what we built. The concept expressed in the plan was there from the beginning. One key approach that we talk about in the studio is to absorb all of the changes and input from the clients, consultants, and builders, let them inform the design, but to hold on to the essence of that initial concept.” – Jon Gentry AIA
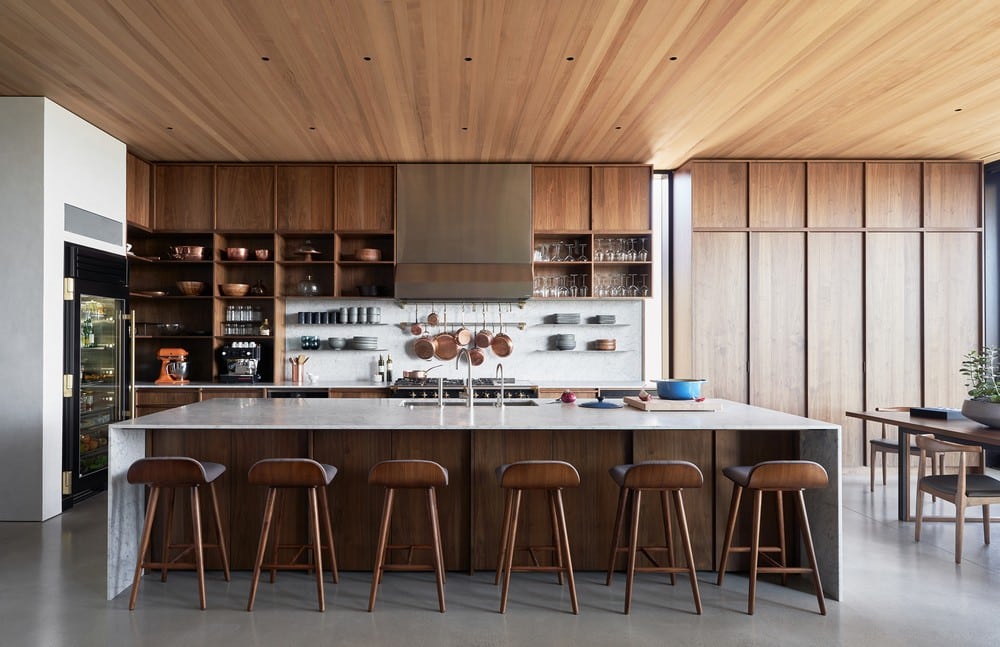
The house is spread across two main living levels as well as a basement that opens out onto the pool terrace and a rooftop level with extensive gardens. From the upper north street the house appears as two stacked horizontal bars with the materiality of the lower mass grounding the building and lightweight porous upper level revealing hints of the interior space. The upper level is clad in vertical tight knot cedar slats which open up to form screen walls over portions of the upper level glazing. Entering the house through a wide hallway creates a physical and visual connection from front to back and a glimpse of the views beyond. The rear of the house opens up to the garden terraces and swimming pool. The main level is largely glazed on this side allowing the living spaces a direct relationship to the terraces.
“On the north street side, the architecture offers privacy and protection through site walls and wood screens while on the south view side the structure explodes open to harness light and maximize prospect views over the city and Puget Sound.” – Jon Gentry AIA
At the heart of the house is a double height living space with wood burning fireplace and chimney that extends vertically through the space. Passing from public to private space as you ascend through the void, the transparency of the house responds by moving from open glazing to a wood slat brise-soleil, filtering sunlight and screening the interior spaces from the street. The void is flanked either side at the upper level with the kid’s wing and primary wings connected by a lightweight bridge. Both wings have an active relationship to this main living space and each other whilst retaining their own privacy and character.
“All of the beautifully crafted metal work on this project became a primary design thread that ties it all together. From the exposed structural steel to the bridge railings and stair treads all the way down to the first thing you touch with the entry door pull, the hand-crafted metalwork is evident and speaks to the level of care and craft that we were aiming for from the start.” – Jon Gentry AIA

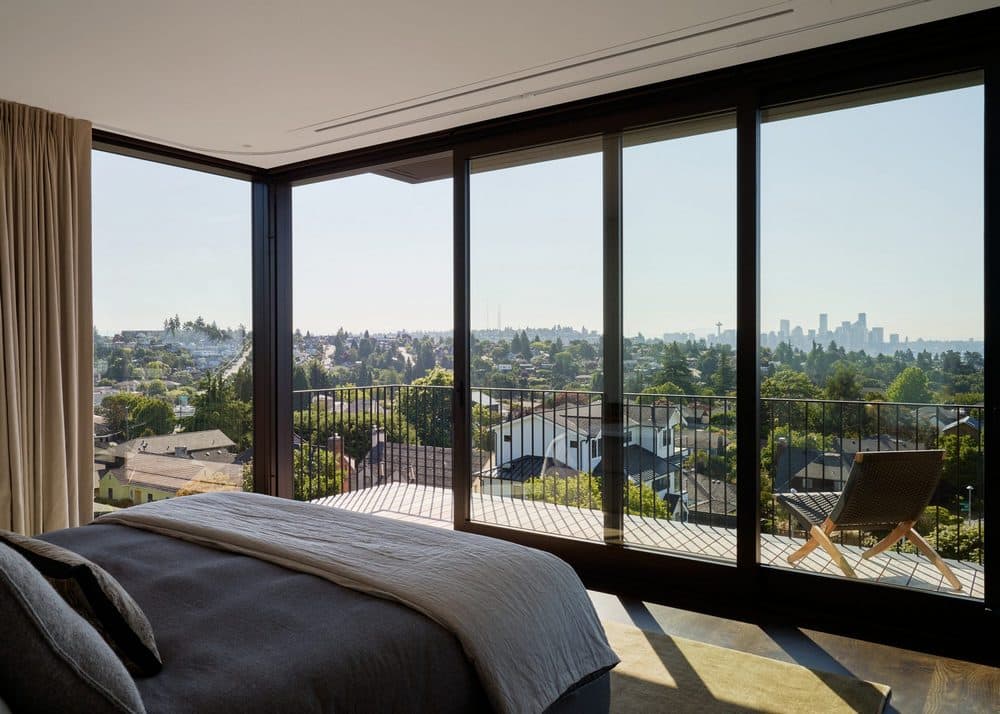
The upper level design places the parent’s primary wing on the east side of the house with their views focused to the south and the kid’s wing occupying the west side. The kid’s side functions as a bunkhouse of sorts, with 6 small bedrooms arranged around a sun-filled central play space with a large skylight above. Built-in desks and storage around the perimeter of the play space provide for the functional needs removed from the bedrooms, this allows the bedrooms to feel more spacious. The rooftop above the garage becomes an extension of the kid’s play space at this level. The primary wing cantilevers dramatically out over the dining terrace and pool below. Impressive views of the city and Puget Sound are seen from the primary deck and bedroom. A luxurious primary bathroom and his/hers dressing room occupy the central section of the wing. A small office is located in the northwest corner. Accessed from the upper level bridge, a suspended staircase leads to a large roof deck and gardens. The staircase is housed within a light monitor which drops natural light down into the living room below.
“Sound House was one of the most collaborative and fun projects that we have ever worked on because of the team – the clients, GO’C, and Thomas Fragnoli Construction. Everyone always showed up. We were all working towards a common goal.” – Chris Thomas, Thomas Fragnoli
