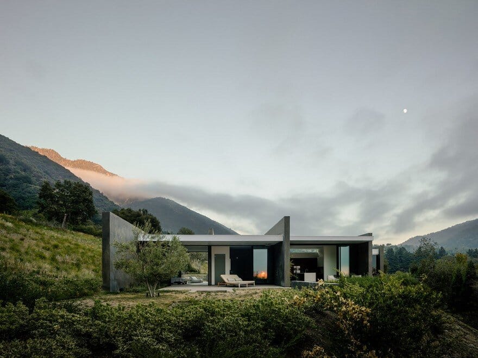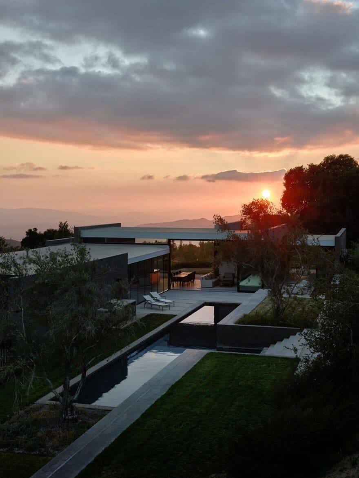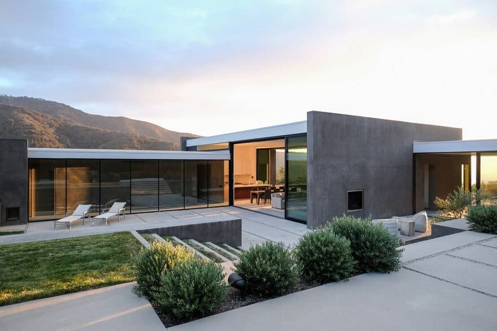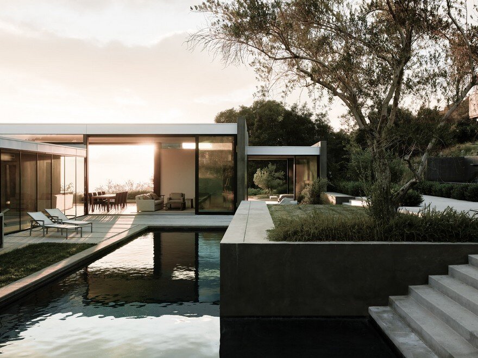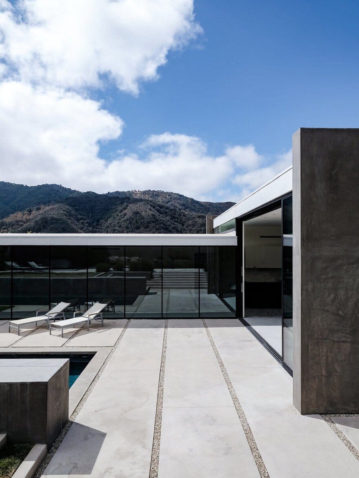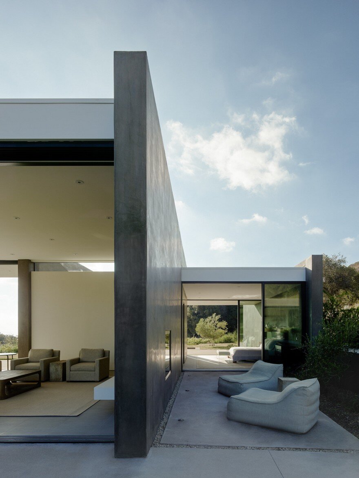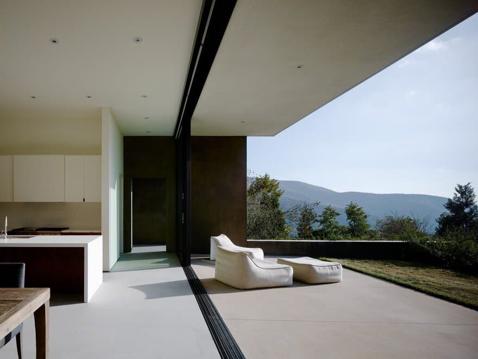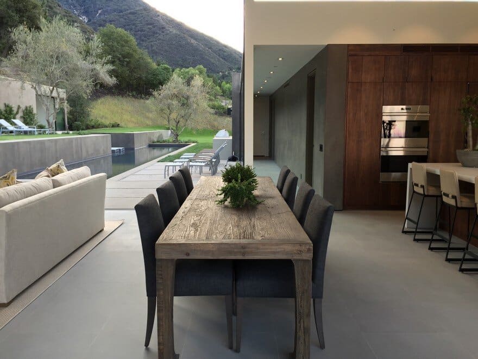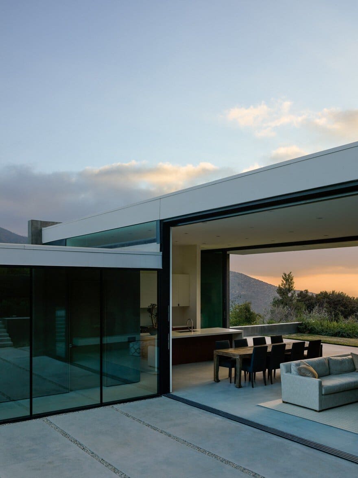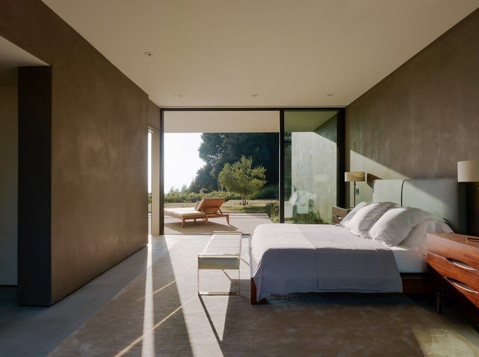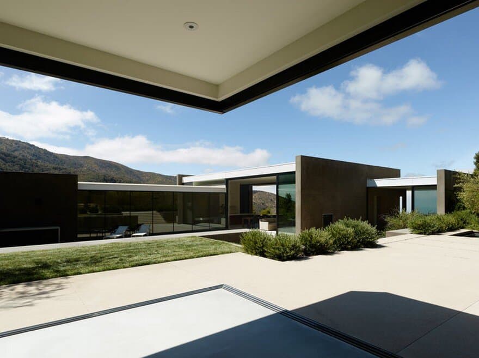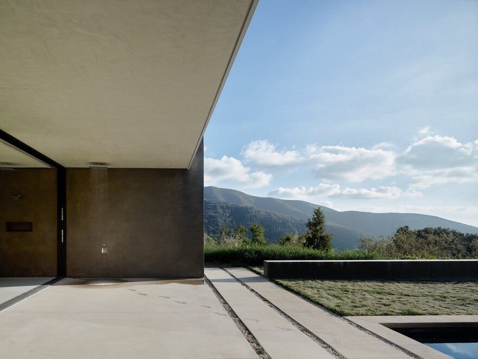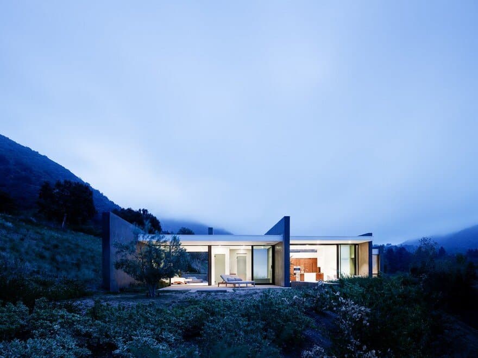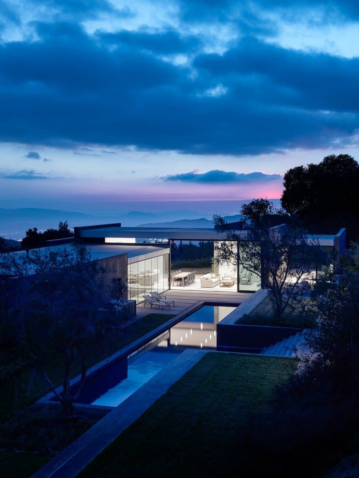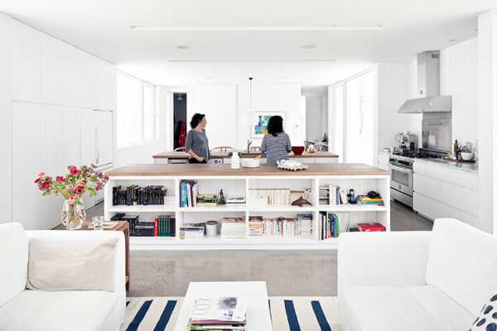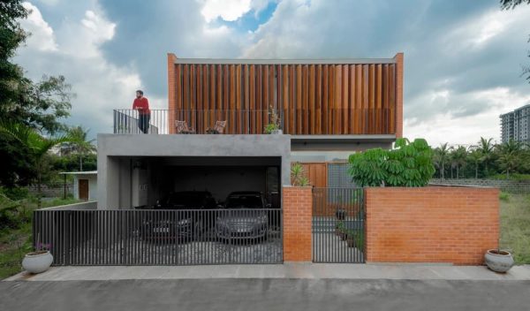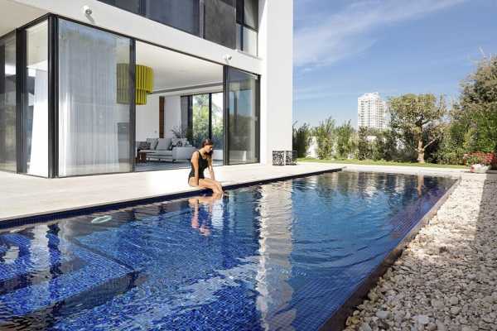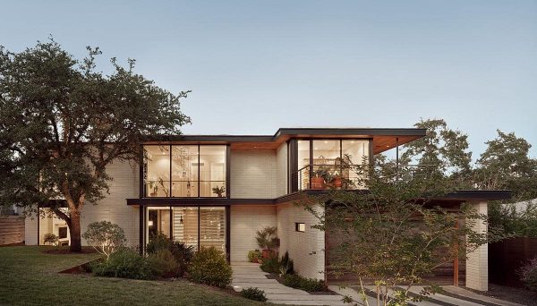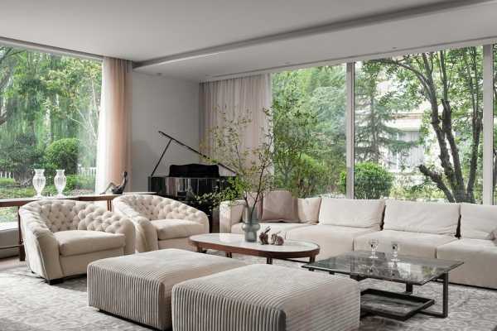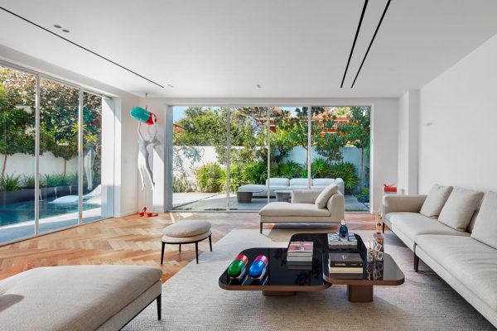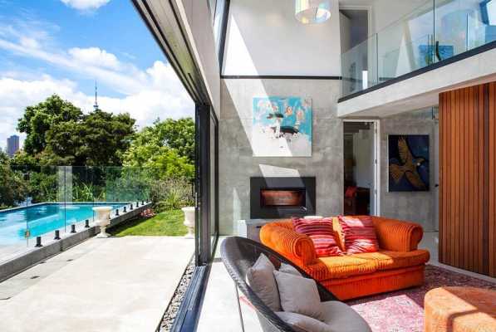Project: Wild Lilac Residence
Architect: Walker Workshop
Team: Noah Walker, Ted Leviss, Jonathan Nadel
Landscape: Sammy Castro Design
Location: San Bernardino, California, United States
Size: 4,000 s.f.
Year 2016
Photographer: Joe Fletcher, Noah Walker
Courtesy of Walker Workshop
This 3200 SF single-family residence and accompanying 800 SF pool house were envisioned as a refuge cradled within the foothills of the San Bernardino National Forest. The design uses a series of thickened walls which run east-west along the topography of the dramatic mountain site to establish discrete programmatic zones and protect the interiors from the sun. Each resulting zone affirms its connection to the surrounding hillside, while the thickened walls demarcate successively more private areas of the house.

