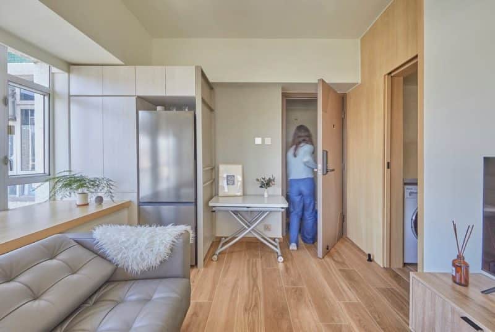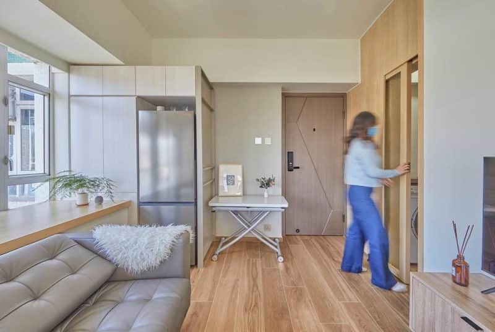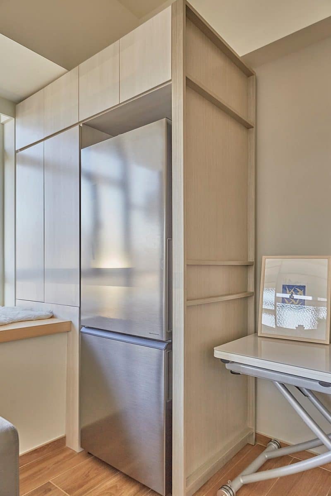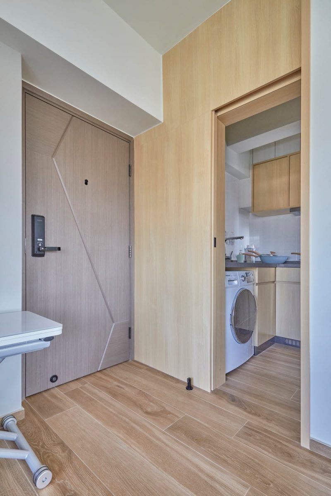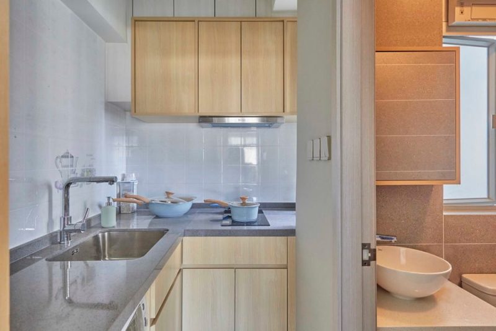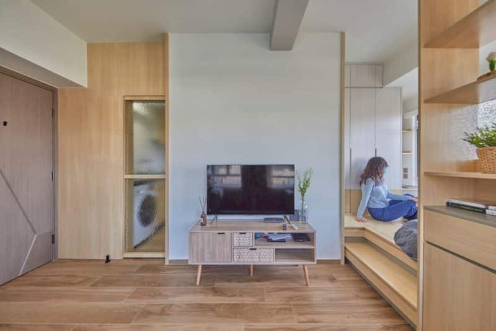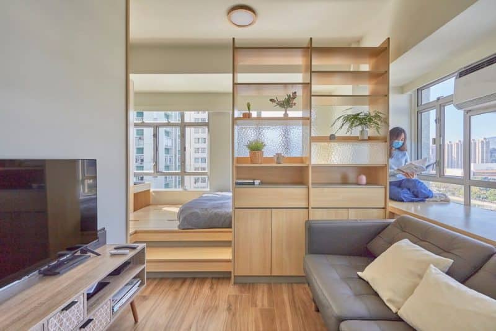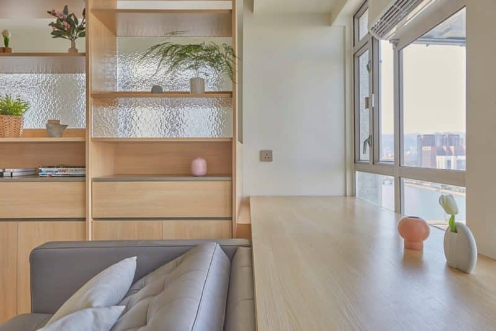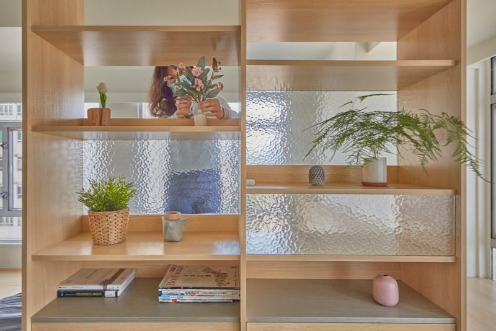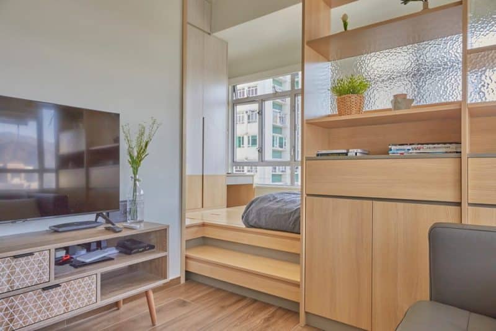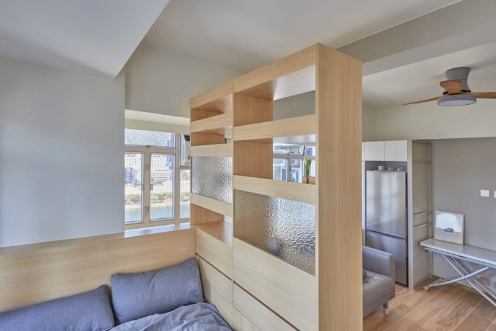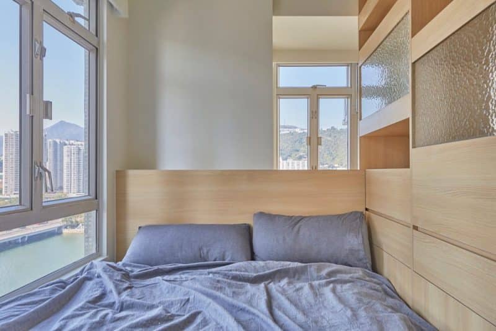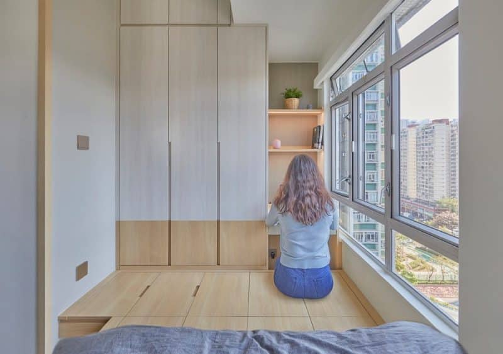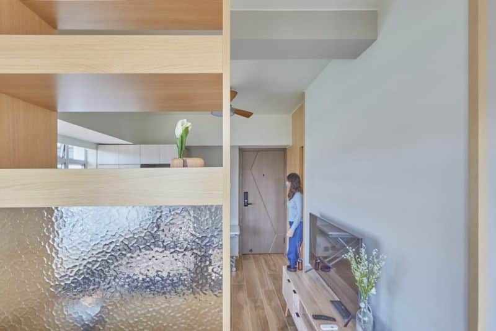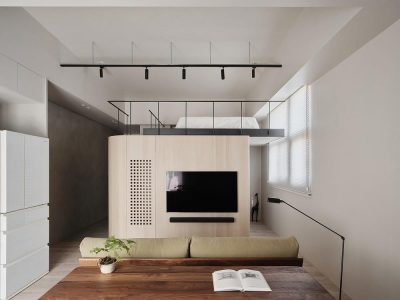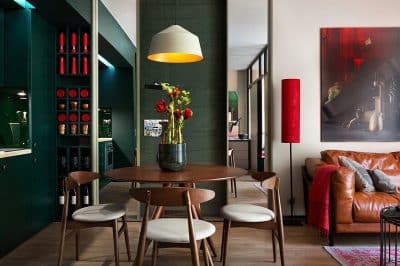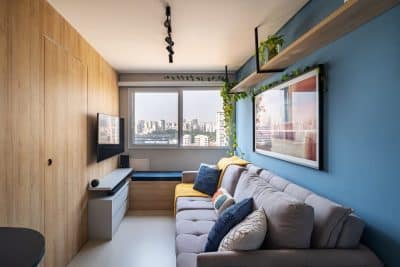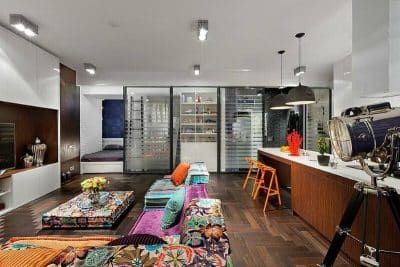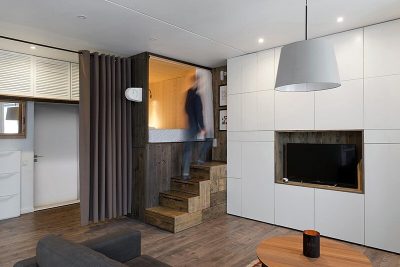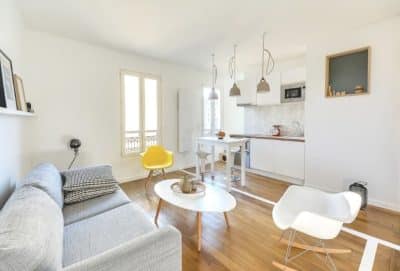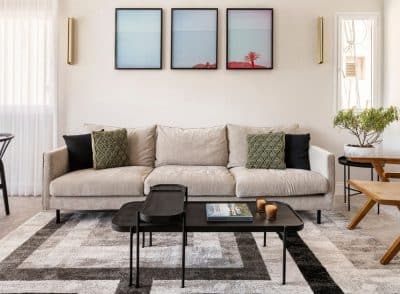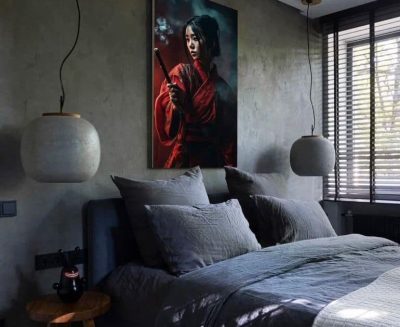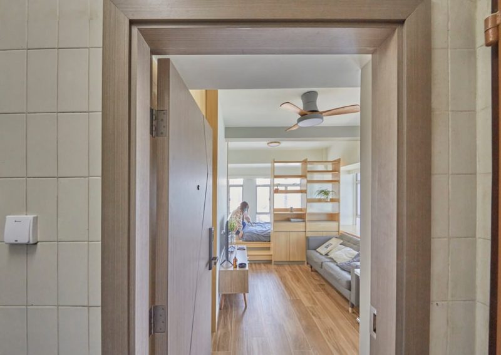
Project: Nano Breeze Apartment
Architecture: Sim-Plex Design Studio
Location: Garden Rivera, Hong Kong
Area: 242 ft2
Year: 2021
Photo Credits: Sim-Plex Design Studio
Located in the bustling city of Hong Kong, the Nano Breeze Apartment by Sim-Plex Design Studio addresses the challenges of high-density living. With nano flats becoming increasingly common in metropolitan areas like Tokyo and the UK, designing functional spaces within limited areas is essential. Typically ranging from 100 to 200 square feet, these apartments must balance rest, activities, workspaces, storage, kitchens, and bathrooms without feeling cramped.
Balancing Openness and Privacy
One major challenge in small spaces is finding the right balance between openness and privacy. Traditional room divisions can make spaces feel tight and hinder air ventilation. On the other hand, aggressive open-plan layouts may compromise personal privacy. To solve this, Sim-Plex Design Studio used adaptable and flexible semi-open layouts. They introduced gradually transparent vertical plant shelves and wooden storage platforms. These elements blur the boundaries between the activity and rest areas, ensuring spatial privacy while maintaining airflow through cross ventilation.
Enhancing Airflow with Greenery
Hong Kong’s hot and humid climate requires effective ventilation solutions. Traditional room divisions can obstruct airflow, making spaces feel stuffy. To promote a breezy environment, Sim-Plex Design Studio integrated vertical plant shelves with a unique gradient design. The bottom part features drawers and storage cabinets, the middle part uses frosted glass with wave patterns for displaying items, and the top part is fully transparent, allowing air to flow through and potted plants to thrive. This design not only enhances ventilation but also purifies the air naturally.
Overcoming Layout Challenges
The Nano Breeze project faced several layout issues. The kitchen and bathroom doors directly faced the living room, and the narrow kitchen became too dim when the door was closed. To address these problems, the team reconfigured the layout by moving the bathroom door to connect internally with the kitchen. This change reduced disturbances to the living area and preserved wall space for TV cabinets and storage units. Additionally, vertical plant shelves and storage platforms divided the living and rest areas, maintaining both spatial openness and privacy.
Functional and Stylish Solutions
Storage is crucial in nano flats. The apartment features a full-height wardrobe and a small workstation with hanging bookshelves in front of the double bed. This setup allows storage while sitting on the wooden platform. The living room has a spacious windowsill covered with warm wood, perfect for reading or sunbathing. A storage cabinet and a grey magnetic board provide practical solutions for everyday needs.
Flexible Outdoor Spaces
The terrace in the living room extends the space outdoors, offering a comfortable area for relaxation. An adjustable table next to the refrigerator serves as a coffee table and can be moved to the sofa area as a dining table during meals. The kitchen features a wave glass sliding door partition, allowing light to pass through when closed. By grouping the bathroom circulation into the kitchen, the design minimizes disruptions in the living area.
Creating a River Breeze Feel
The Nano Breeze project uses gradient and transparent vertical plant shelves combined with platform storage to balance space openness and privacy. This adaptable layout design creates a sense of riverside breeze, even in confined spaces. The integration of indoor plants and cross ventilation ensures a fresh and airy environment, making the apartment feel spacious and comfortable.
Conclusion
The Nano Breeze Apartment by Sim-Plex Design Studio is a perfect example of innovative design in small spaces. By balancing openness with privacy and enhancing airflow with greenery, the apartment provides a comfortable and functional living environment. This project demonstrates how thoughtful layout and design choices can transform compact areas into serene and efficient homes, catering to the essential needs of modern urban living.
