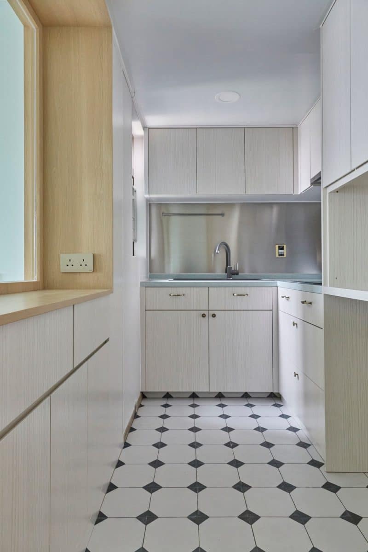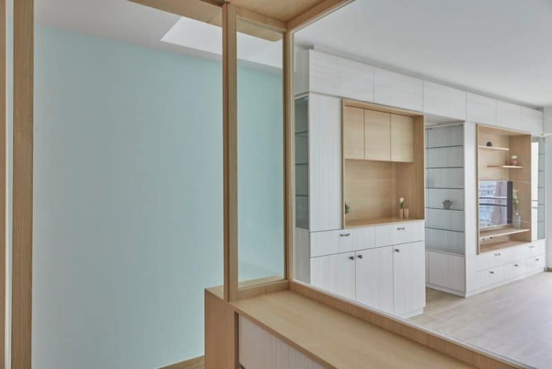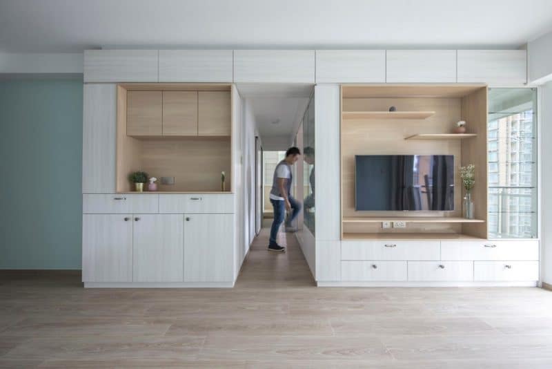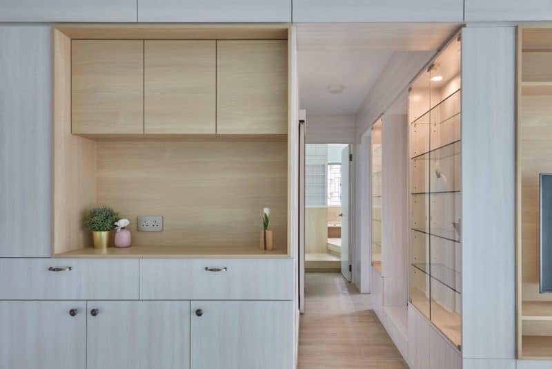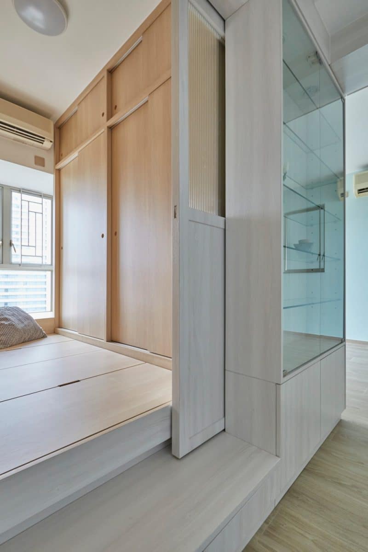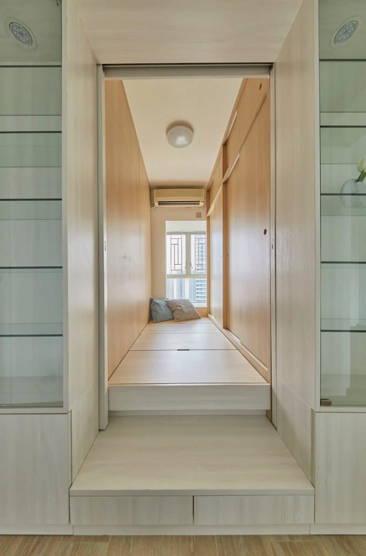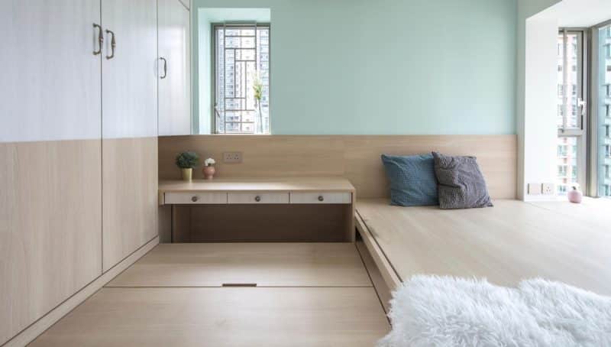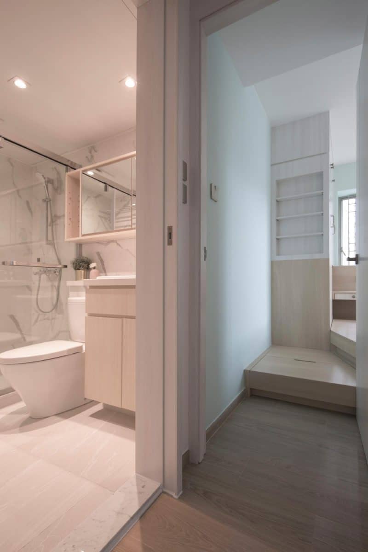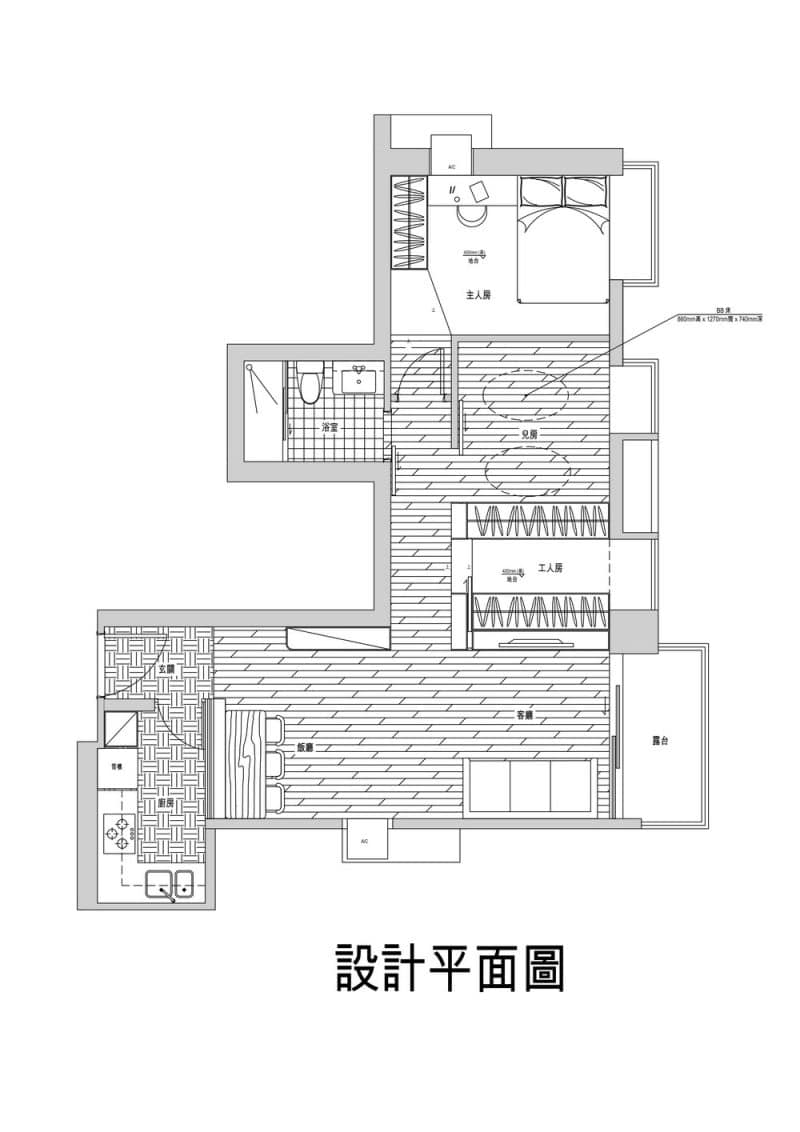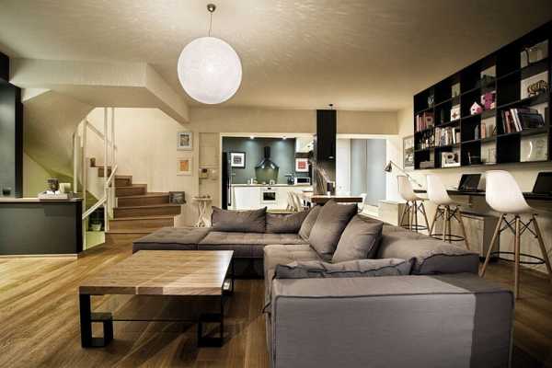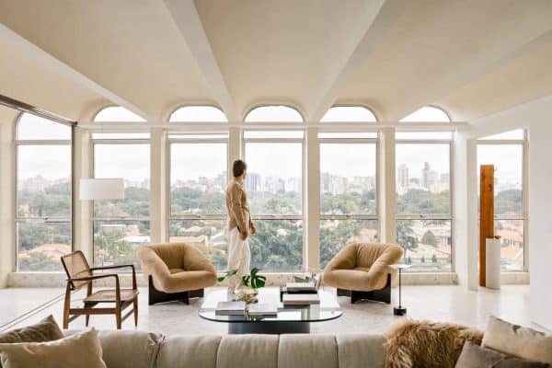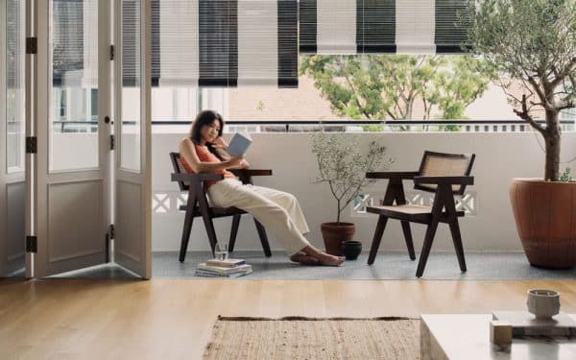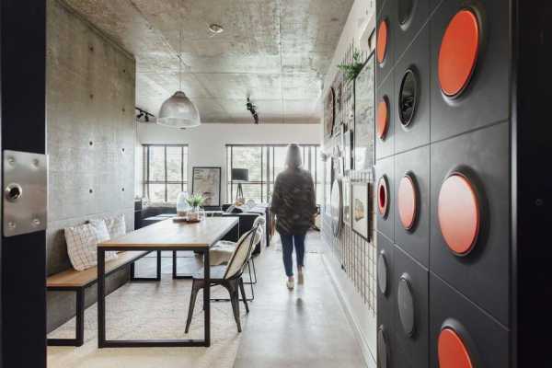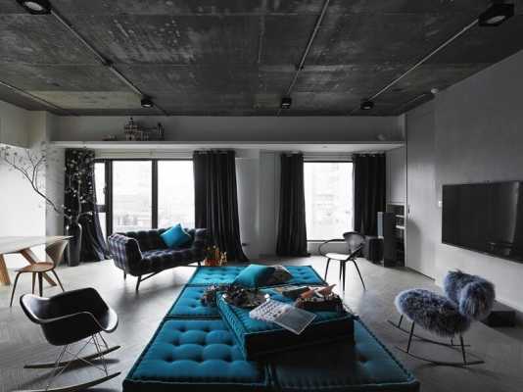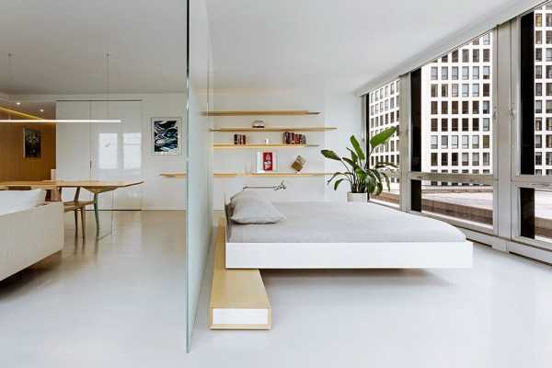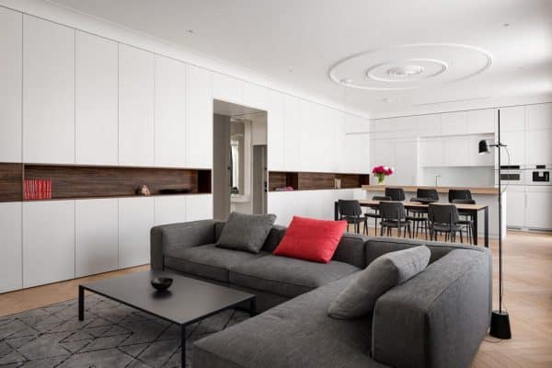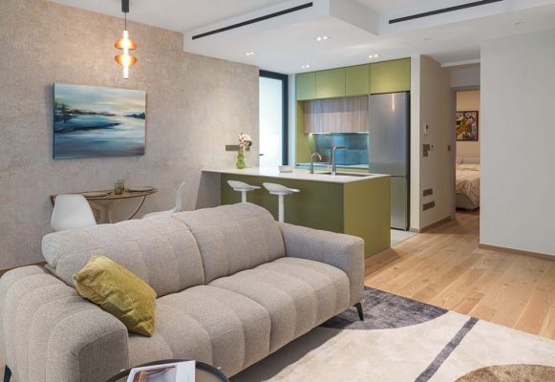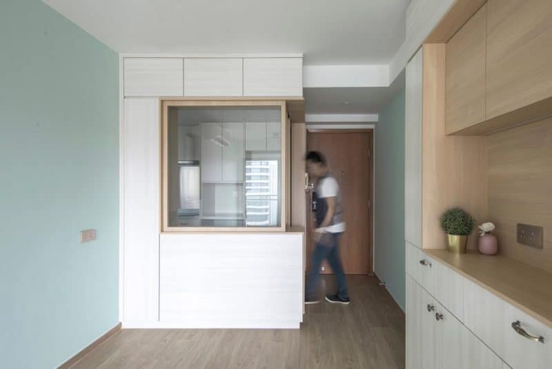
Project: Treasure Cuboid Living Spaces
Interior Design: Sim-Plex Design Studio
Location: Tseung Kwan O, Hong Kong
Size: 648 sq.ft
Completed 2024
Rethinking Space in Hong Kong: The Treasure Cuboid Approach
In a city where space is at a premium, Sim-Plex revolutionizes residential design with their innovative Treasure Cuboid living spaces. Embracing the concept of multi-functionality and transparency, these unique dwellings prioritize natural light, functionality, and aesthetic appeal.
Maximizing Functionality: Transforming the Kitchen
Sim-Plex’s Treasure Cuboid reimagine the kitchen as a central hub of activity. By integrating a three-dimensional box-like space into the kitchen layout, previously closed-off and dimly lit areas are transformed into vibrant and highly functional zones. The introduction of clear glass walls framed in wood floods the space with natural light, while optimizing sightlines to adjacent areas. This design not only enhances the cooking experience but also facilitates multitasking and interaction with family members or guests.
Redefining the Corridor: From Transitional Space to Artful Gallery
Traditionally, corridors in Hong Kong apartments serve as mere transitional spaces, lacking in functionality and visual appeal. However, Sim-Plex’s Treasure Cuboid living spaces reinvent these corridors as dynamic galleries of display. By removing solid walls and replacing them with storage cabinets, the corridor becomes an artful journey, showcasing ornaments, models, and cherished possessions. The addition of overhead spotlights further enhances the display, creating an immersive and engaging experience for residents and visitors alike.
Adapting Small Rooms: Versatility and Elegance
In Sim-Plex’s Treasure Cuboid living spaces, small rooms are transformed into versatile and inviting areas. By incorporating raised storage platforms and fritted glass sliding doors, these spaces serve multiple purposes, such as dressing rooms or lounges. Spatial distribution is carefully considered to optimize functionality while maintaining aesthetic appeal, creating harmonious and cohesive living environments.
Embracing Innovation: The Future of Residential Design
Sim-Plex’s Treasure Cuboid approach represents a paradigm shift in residential design, offering a glimpse into the future of urban living. By prioritizing multi-functionality, transparency, and natural light, these innovative spaces challenge traditional notions of apartment living in Hong Kong. As the city continues to evolve and grow, Treasure Cuboid living spaces provide a blueprint for creating homes that are not only functional and efficient but also beautiful and inspiring.
