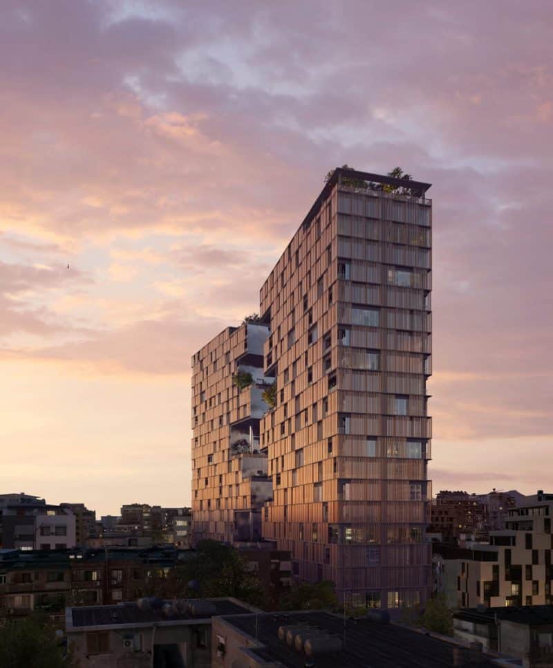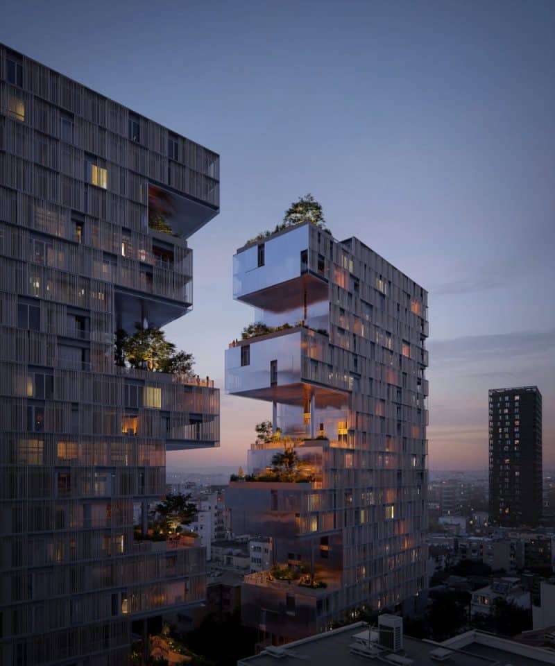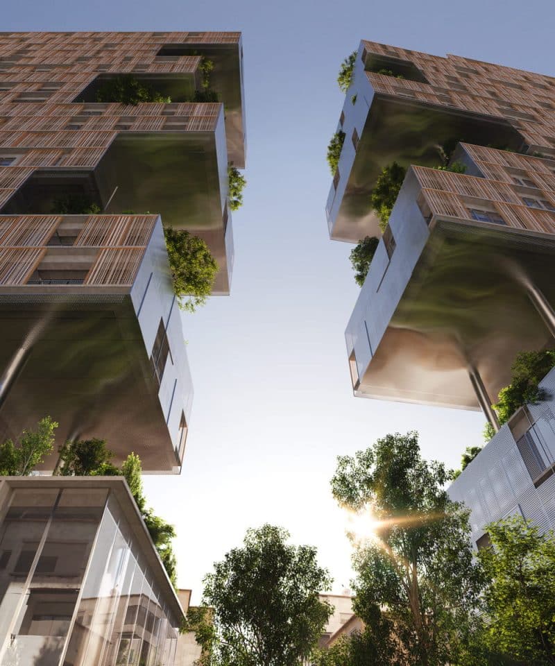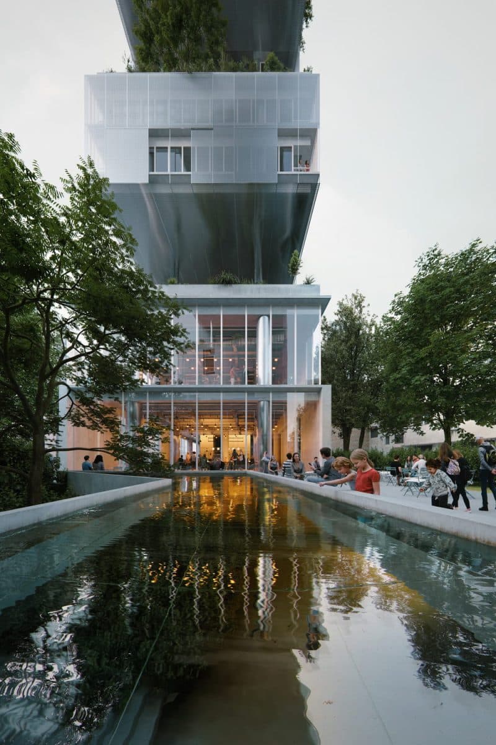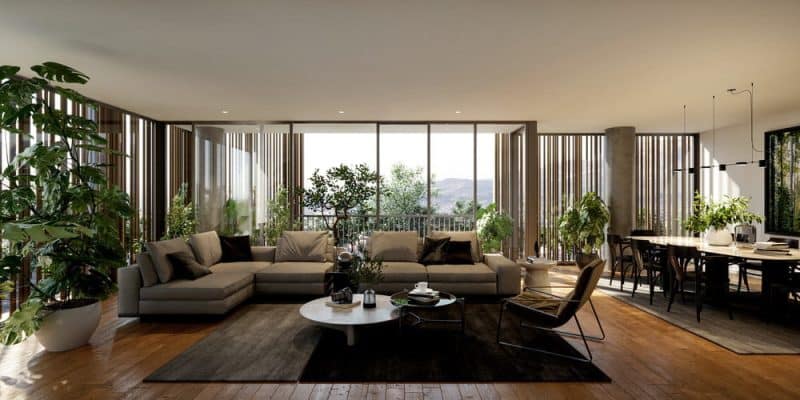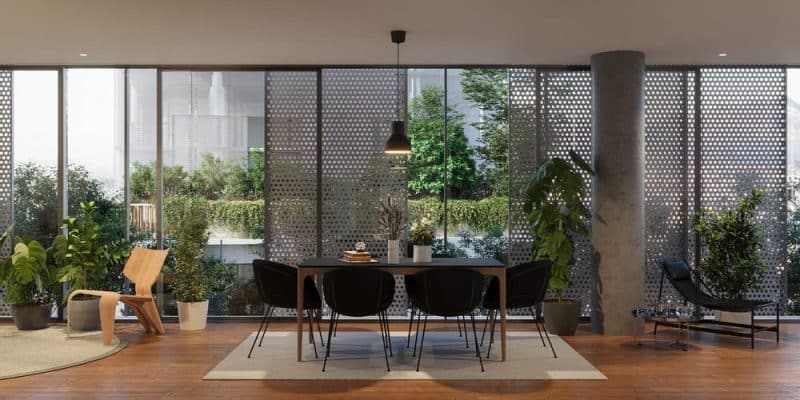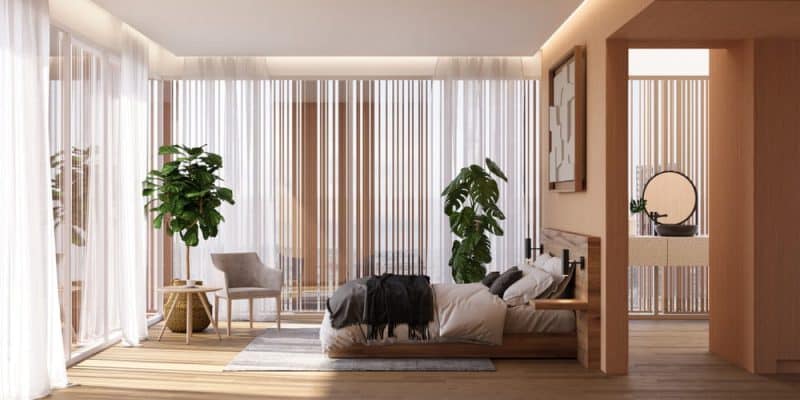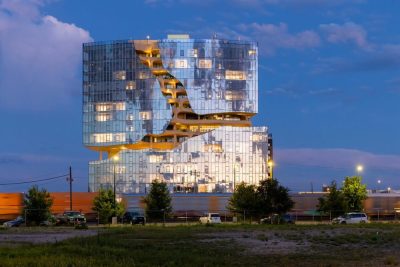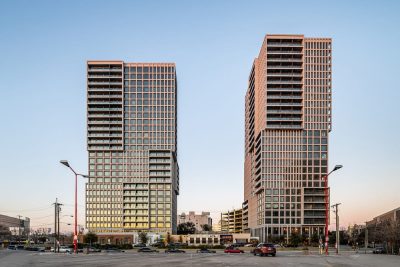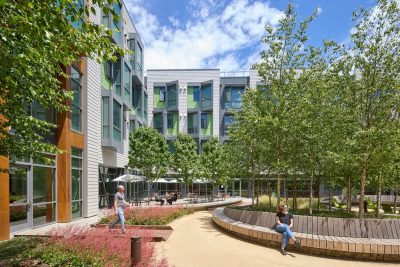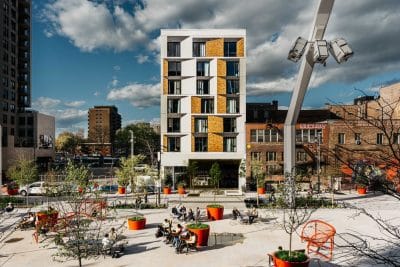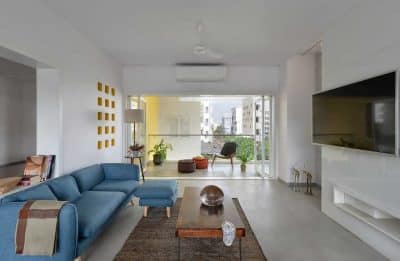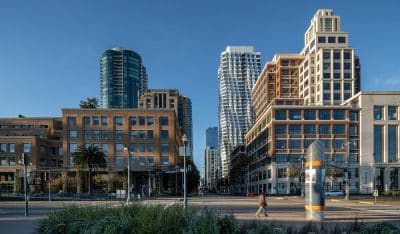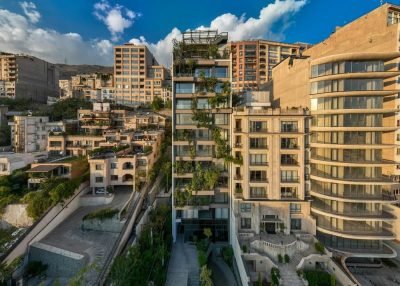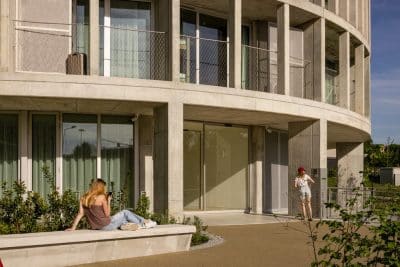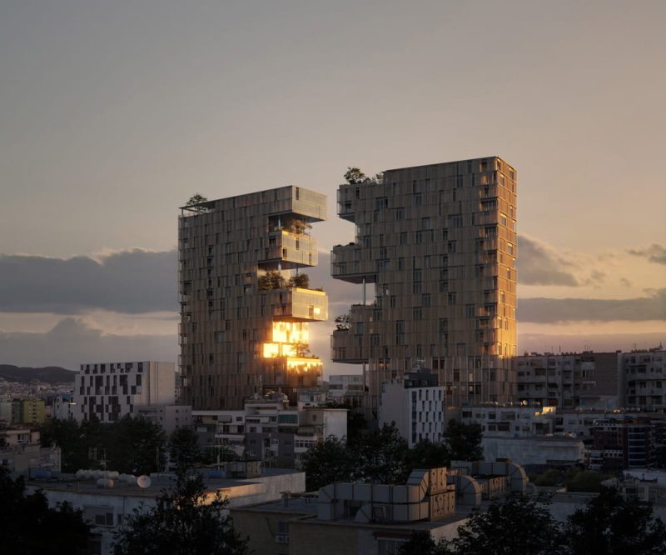
Project: Ndarja building
Architecture: OODA
Location: Tirana, Albania
Area: 41000 m2
Year: 2024
Photo Credits: Plomp, OODA
The Ndarja building, located on Myslym Street in central Tirana, responds to the city’s evolving landscape with a multifunctional approach. Designed by OODA for residential, hospitality, offices, and commercial uses, it settles gracefully into a neighborhood where old and new coexist. Rather than acting as a static object, the Ndarja building engages its surroundings, creating an urban oasis that breathes new life into the city’s bustling fabric.
An Urban Oasis Amid Traditional and Contemporary Influences
At the core of the design lies the concept of an urban oasis, a welcoming space that offers refuge from the relentless pace of city life. Two similar, fragmented volumes align on their narrow sides, generating a central void that forms a tranquil square. Here, people can pause, socialize, and decompress—an essential quality in a district that harmoniously marries Tirana’s rich heritage with its dynamic future.
Linking Inside and Out Through Light, Water, and Greenery
By artfully “breaking” the building’s volumes through rotation, OODA transforms the Ndarja building’s ground-level void into more than a mere passageway. A reflective water mirror at its core serves as a luminous portal, guiding natural light underground and visually merging exterior and interior realms. This integration extends outward, as lush vegetation from surrounding streets and planted balcony gardens coalesce in this shared space. Consequently, the Ndarja building establishes a microclimate—a true urban oasis—interwoven with the city’s natural rhythms and environment.
Layered Functions for a Vibrant Community
On the ground and first floors, commercial activities benefit from prime visibility and accessibility. Above, the Ndarja building houses a mix of apartments, offices, and a premium hotel within its two volumes. The portion fronting Myslym Street showcases panoramic city views, making the most of its desirable location. Meanwhile, the volume on Pitarka Street focuses on providing residential units alongside office spaces. Distinct lobbies ensure smooth transitions among these diverse functions, reflecting a thoughtful approach to circulation and privacy.
Seamless Integration and Responsible Design
In keeping with Tirana’s visual continuity, the Ndarja building’s façade features an earthy palette, blending the structure into the cityscape. Brises-soleil and perforated metal screens gently filter daylight, offer privacy, and capture reflections of daily life on the balconies. These details resonate with the building’s overall ethos—inviting interaction and fostering a sense of belonging.
Careful plant selection ensures that greenery thrives despite wind and sun exposure, ensuring that natural elements aren’t just decorative but integral to the building’s ecological well-being. By weaving nature into its architecture, the Ndarja building aligns itself with a growing global focus on sustainable urban environments.
Ndarja Building: Redefining the Urban Realm
With its layered functions, light-filled central square, and integration of natural elements, the Ndarja building represents a forward-looking paradigm for city living. This project demonstrates how architecture can transcend mere utility, providing an urban oasis that nurtures human connection and enhances quality of life. In a city where tradition and modernity meet, the Ndarja building stands as a testament to design that not only adapts to but elevates its urban context.
