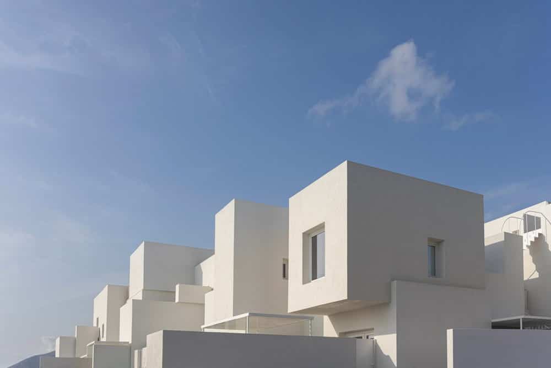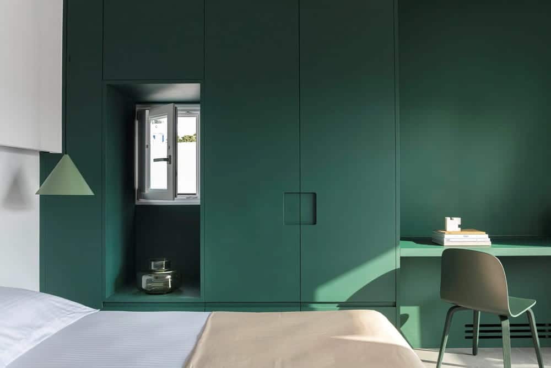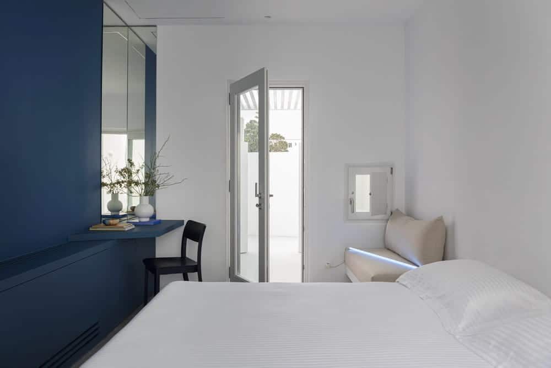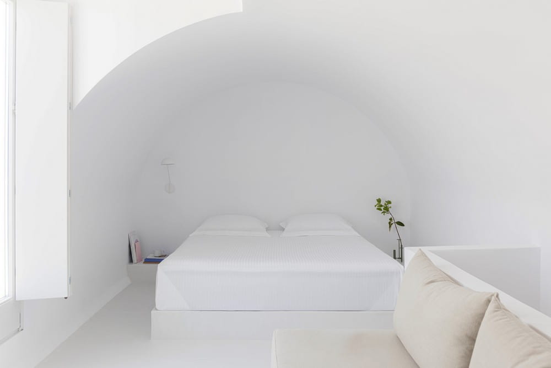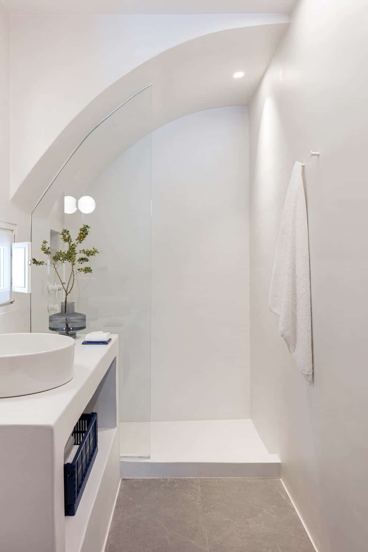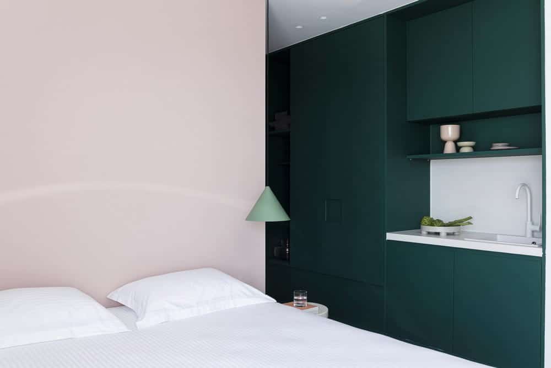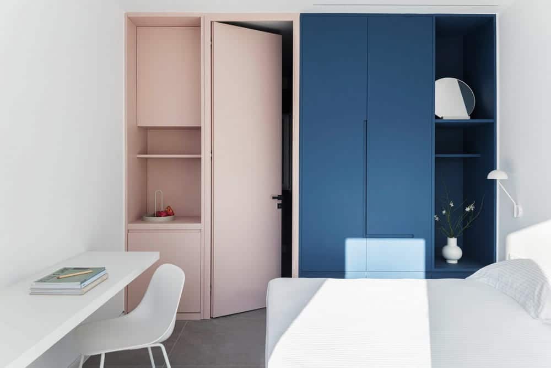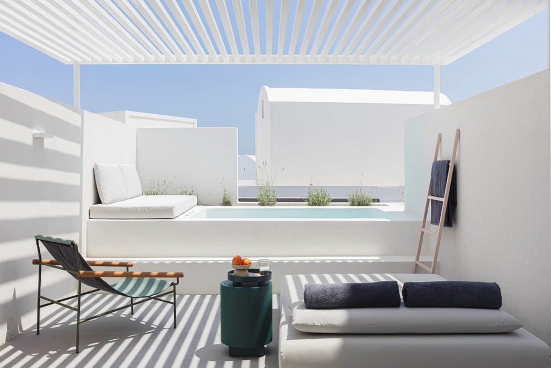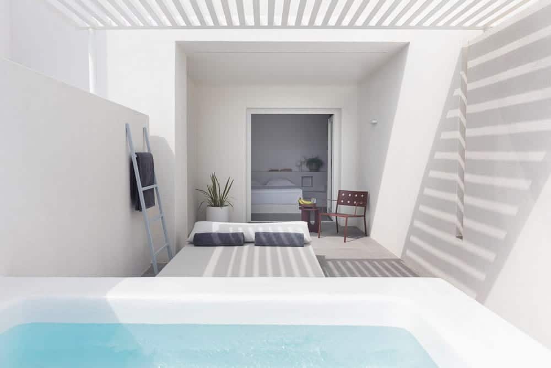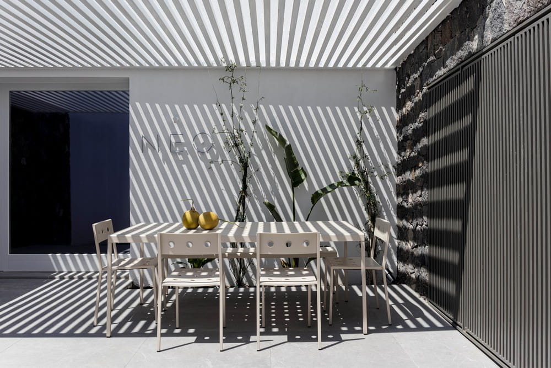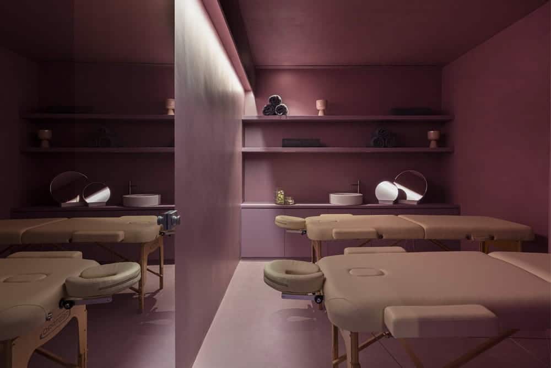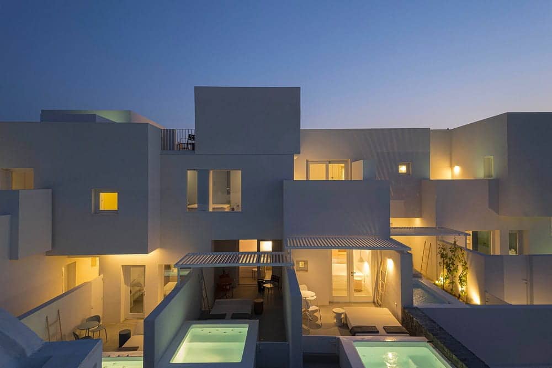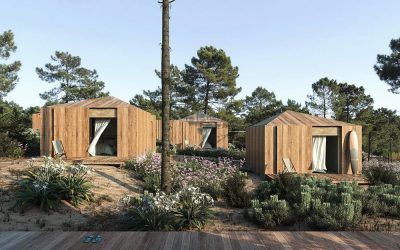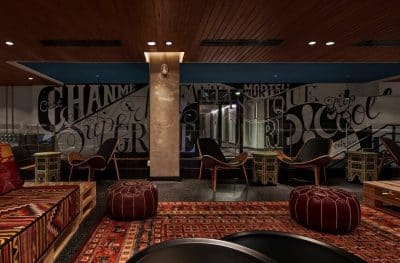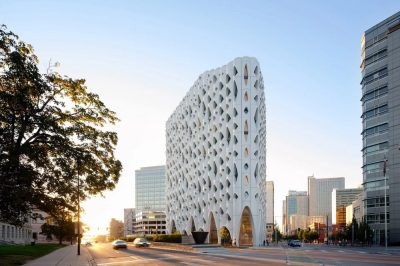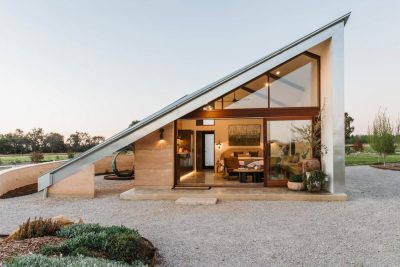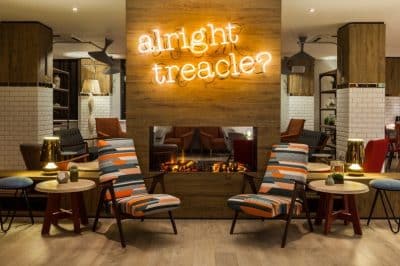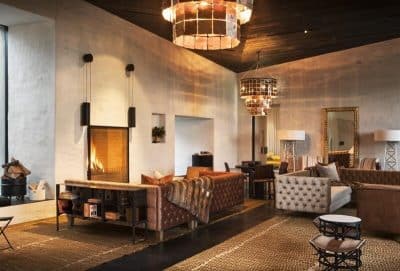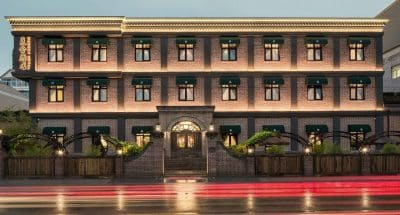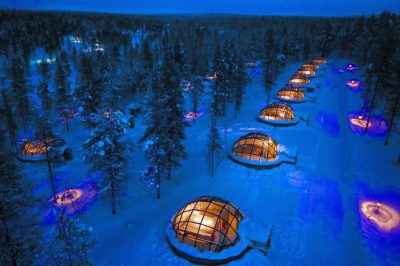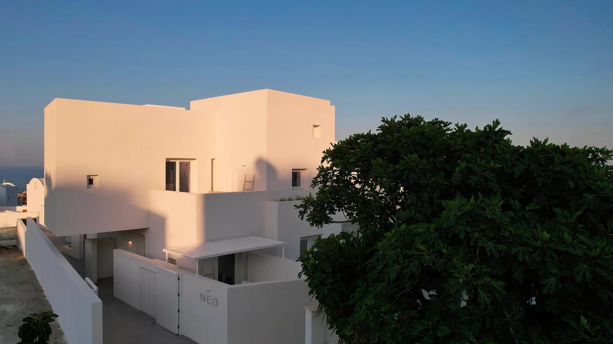
Project: Neo Hotel
Architecture: Kapsimalis Architects
Location: Oía, Greece
Year: 2023
Photo Credits: Yiorgos Kordakis
Neo Hotel is located on the edge of the extension of the village of Fira in Santorini, a residential area densely built. The L shaped plot is part of a building block, has a slight inclination and view to the North & East towards the sea and to the South & West towards the village.
The building consists of two floors on separate levels and a basement. There are 12 rooms on the ground floor, 8 rooms on the first floor, while on the basement, within the existing stone berm, someone can find, the reception, the restaurant, the spa/gym and supplementary spaces of the hotel.
The access to the hotel, from the village is along a public street, while from the east side along a public pedestrian that also leads to the reception area. The building’s floors are connected through a network of open staircases and passages that flexibly and optimally integrate the private and public areas on their individual levels.
The aim of the design was the creation of a composition of rooms-cubist prisms, with reference on the scale and form of the existing white cubist architecture of the village as also on the logic of puzzle matching Tetris-type shapes.
This composition through the creative reinterpretation and interrelation of the above reference points, in the context of the discrete integration of the building into its surrounding residential environment, of the accomplishment of the desired view and microclimate based on the orientation and of the coverage of the demanding functional needs of modern hospitality use, leads to the formation of a dynamically balanced net of forms and spaces with a clear architectural identity.
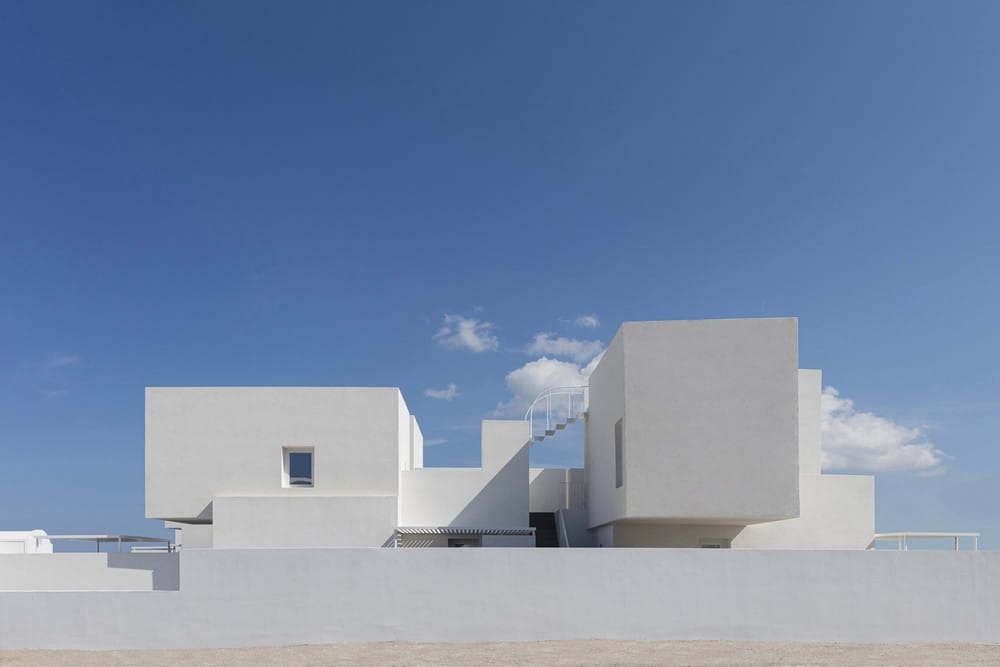
The typology and placement of the hotel rooms borrows from the shapes and logic of the Tetris game.
Blocks of rooms in the shape of a square, rectangle, L, Z & T are stacked horizontally and vertically, fit, touch or mismatch, forming equivalent voids of outdoor spaces with various view points and passages of natural light.
In the same direction moves the design and grouping of the openings of the individual blocks, through which the interior opens to the exterior areas, further contributing to the fluidity of the spaces and actions.
Correspondingly, inside the white interior spaces, each type of room contains a smaller size and similar shape & colour of block of sub-space (bathroom, kitchenette, etc) or fixed furniture(wardrobe, beauty desk, staircase, etc) as well as furniture, artificial lighting and decoratifs that also diffuse into the outdoor spaces, between free-standing, dividing walls under the shade of perforated pergolas.
Under the level of the block-rooms and in reverse of their interior, in the communal internal spaces of the basement, the colour dominates the interior shell, while white appears point wisely in items of furniture, artificial lighting and decoratifs.
The small neighbourhood of white cubist prisms, partitions and fragments of colored outdoor furniture, greenery and water, comes with its turn to complete the cohesive residential fabric and to form an evolutionary natural continuity of it.
