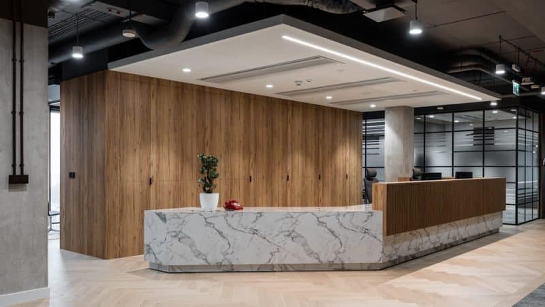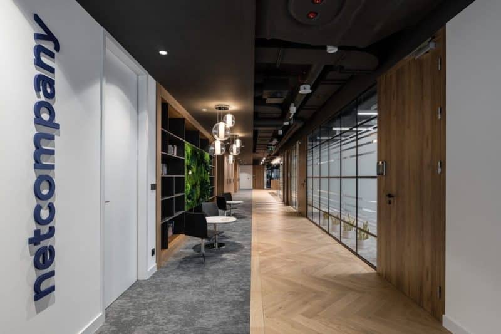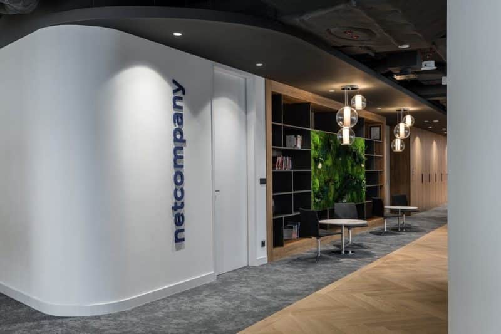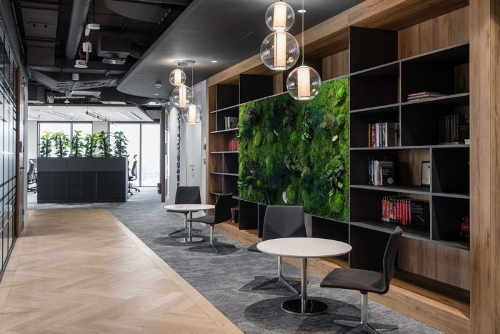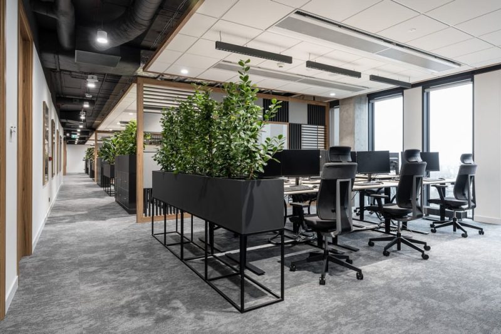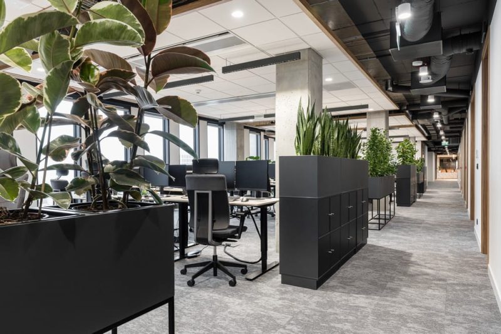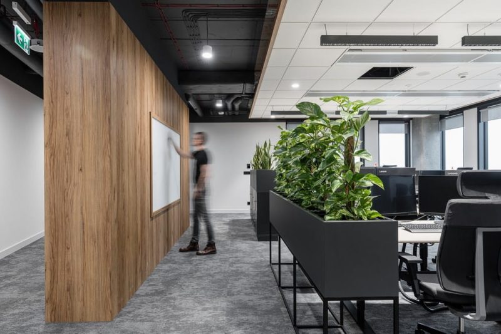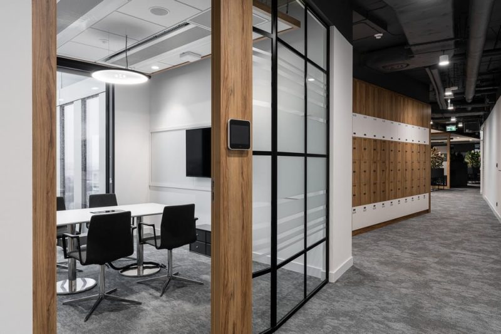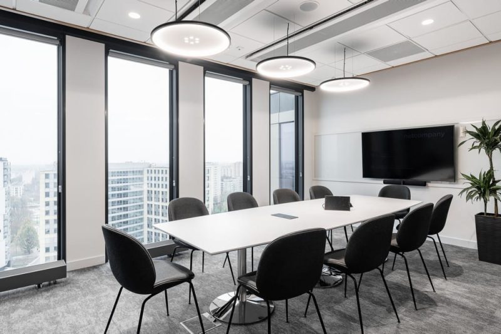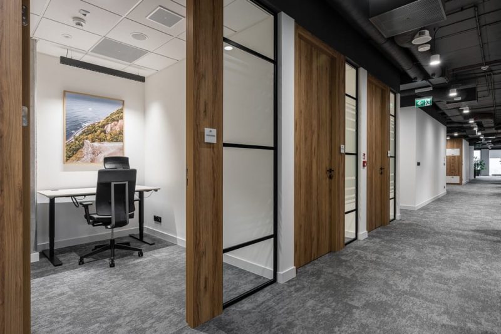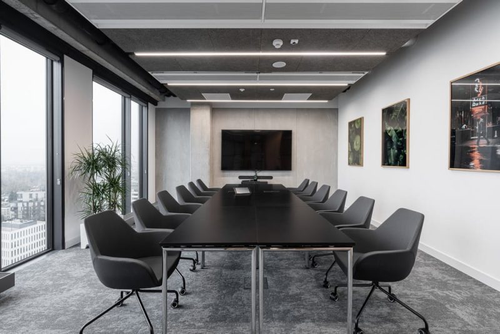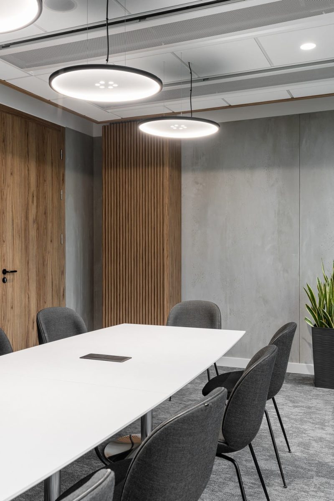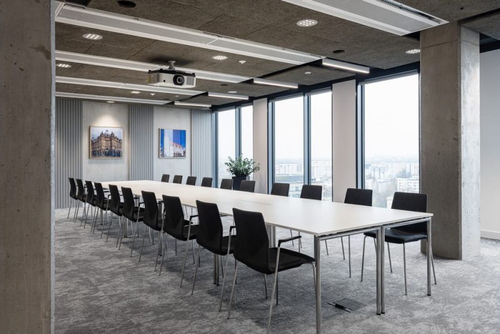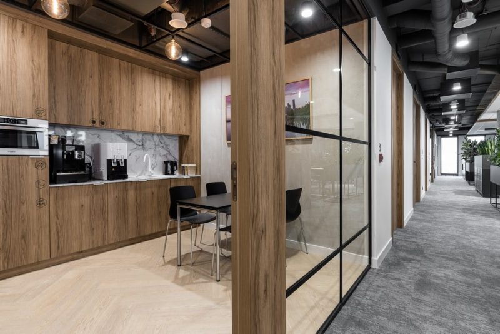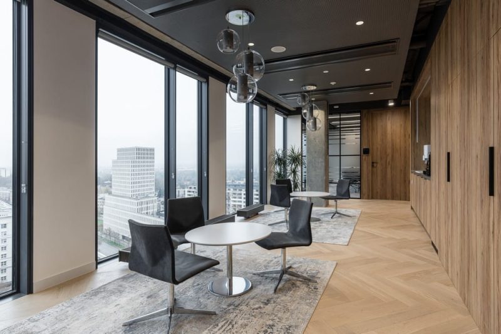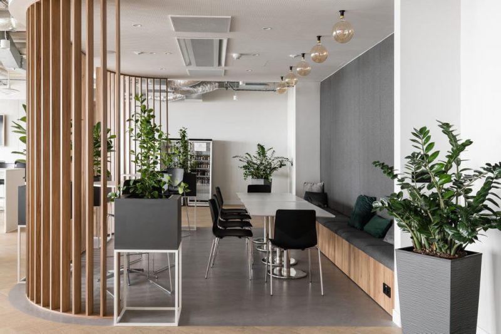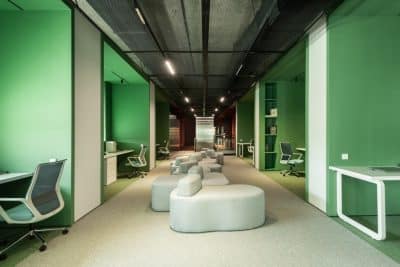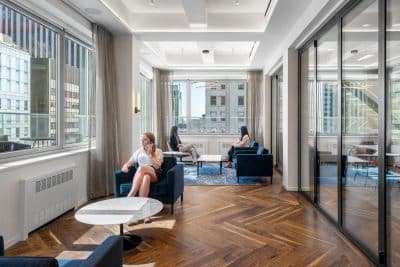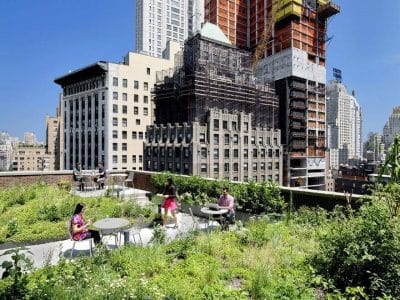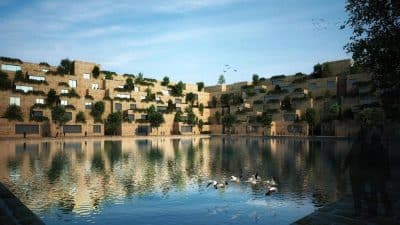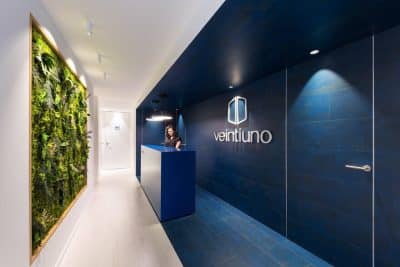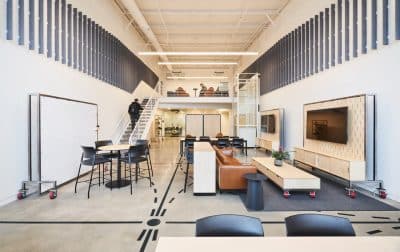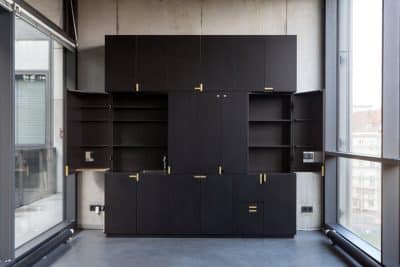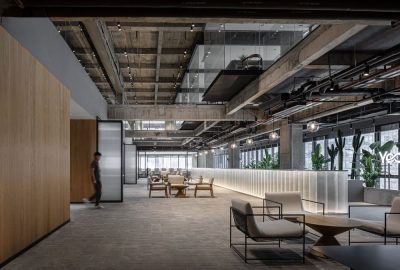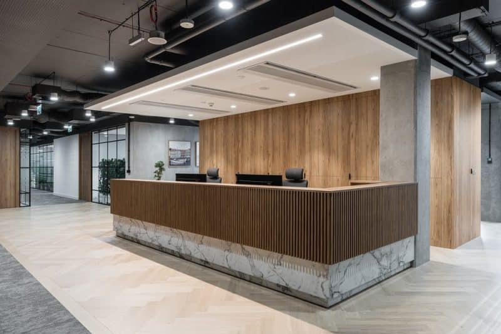
Project: Netcompany Office
Architecture: BIT CREATIVE
Architects: Barnaba Grzelecki, Jakub Bubel, Malwina Klimowicz
Location: Warsaw, Poland
Year: 2022
Photo Credits: Fotomohito
Spanning more than five thousand square meters across three floors of Warsaw’s Evident Polska building, the Netcompany Office is a meticulously designed space for over 500 employees in the global IT network. Crafted by BIT CREATIVE architects, this office embodies the Danish hygge style, blending comfort, simplicity, and elegance to create an inviting environment for both teamwork and individual tasks.
A Hygge Vision for Netcompany Office
The design of the Netcompany Office centers around the hygge ethos—creating a cozy, welcoming, and productive atmosphere. The space features subdued colors, with grays and warm wood tones dominating the walls, ceilings, and detailed finishes, contributing to a calm and sophisticated environment.
“The open spaces in the Netcompany Office are thoughtfully divided using various types of cabinets and partitions with irregular patterns,” explains architect Barnaba Grzelecki. “Conference rooms feature a variety of white and gray finishes, from upholstered panels to smooth wooden laminates, all contributing to a timeless and elegant workspace.”
Balancing Collaboration and Privacy
To accommodate the large number of employees, the Netcompany Office design focuses on open spaces that encourage collaboration while ensuring comfort and privacy. Desks are separated by taller cabinets with greenery, providing personal space without isolation. Custom-designed acoustic partitions divide different teams, allowing for focused work within a collaborative setting. Each employee is provided with a personal locker, conveniently distributed throughout the office.
Versatile Event Space and Comprehensive Amenities
A key feature of the Netcompany Office is its event space, centered around a large canteen that serves over 500 shift workers. The canteen, acoustically isolated from the rest of the office, offers a variety of seating arrangements and a separate food preparation area, making it a versatile space for both dining and events.
The Netcompany Office also features a fully equipped kitchen with modern amenities, including coffee makers, refrigerators, and an alcohol liquor dispenser for after-work relaxation. Smaller coffee points are scattered throughout the office, ensuring employees have easy access to refreshments in a warm and elegant setting.
A Cohesive Design Aesthetic
The design of the Netcompany Office is characterized by a harmonious blend of warmth and elegance, with consistent use of wood, marble patterns, and thoughtful lighting fixtures throughout the space. This cohesive design ties together all areas of the office, from workstations to communal spaces, making the Netcompany Office a perfect embodiment of the hygge spirit in a modern workspace.
