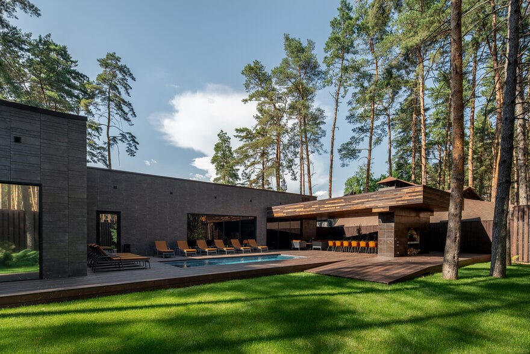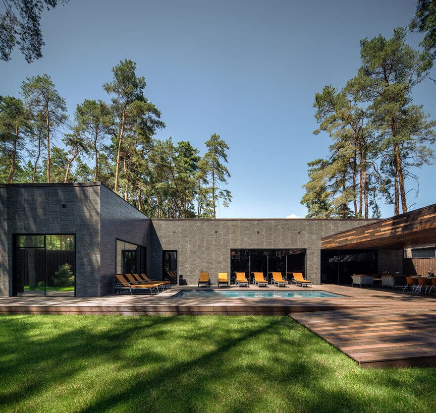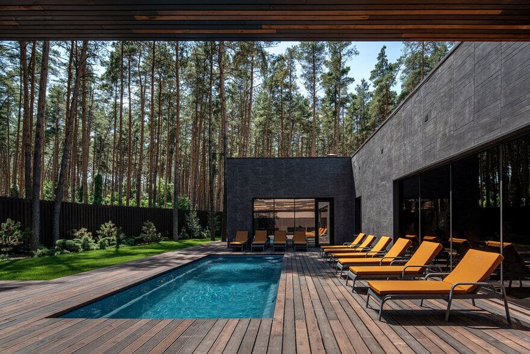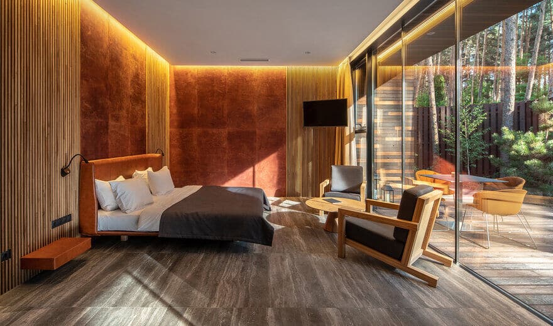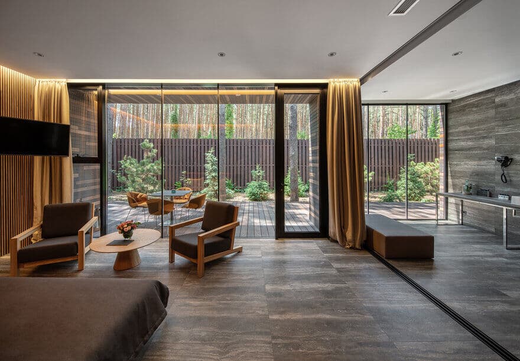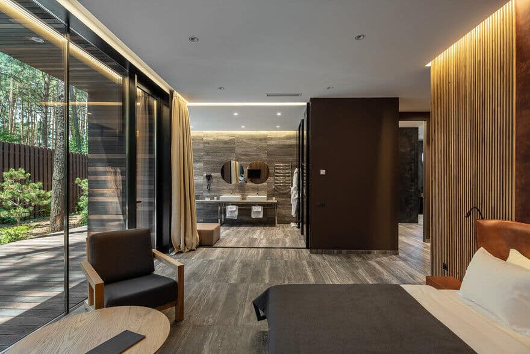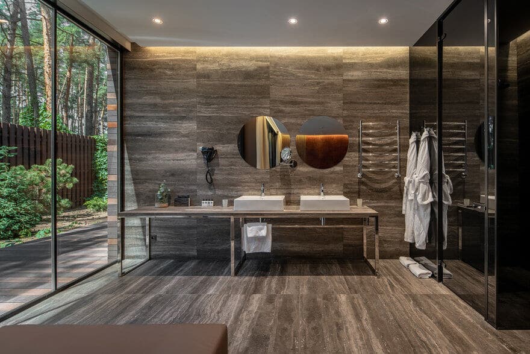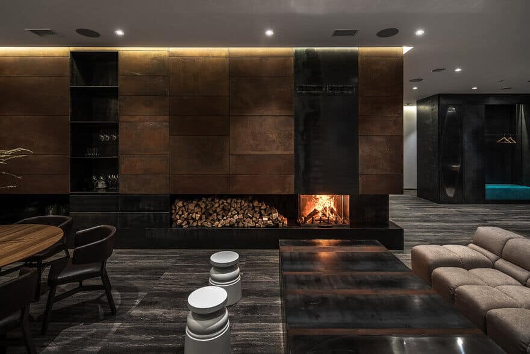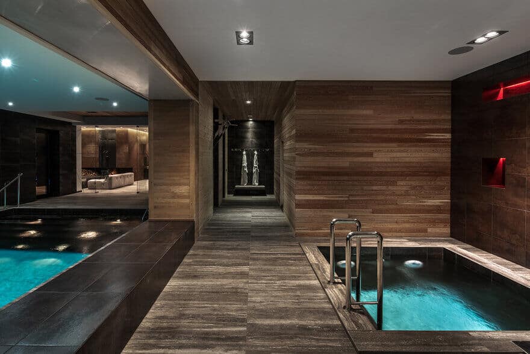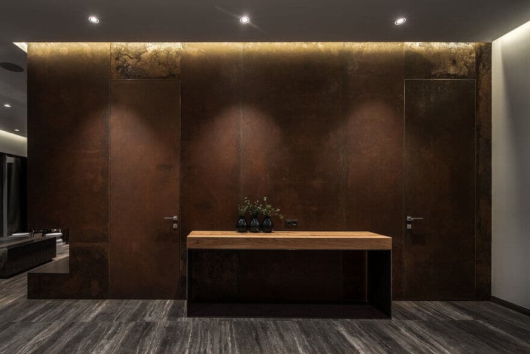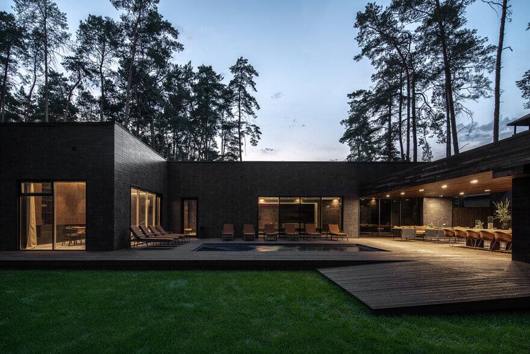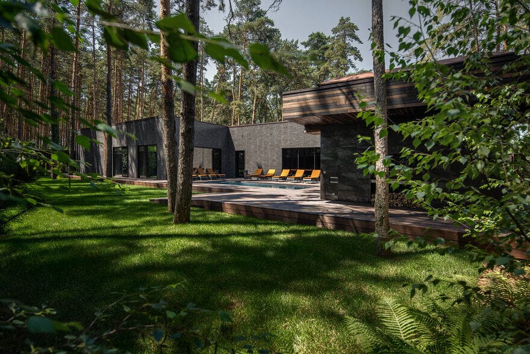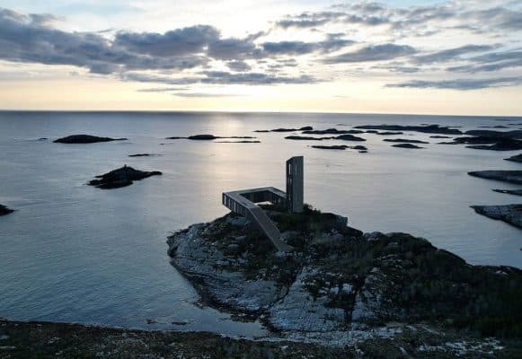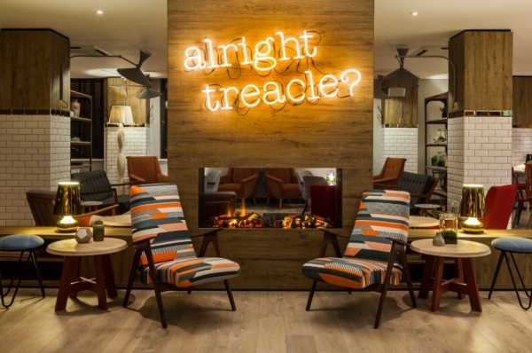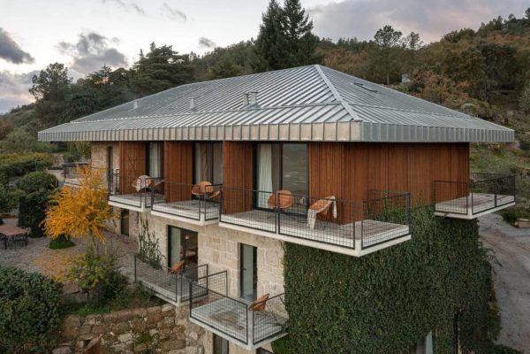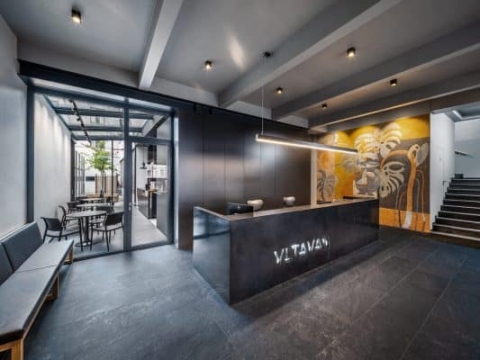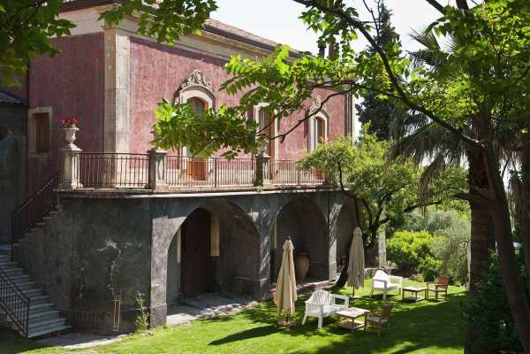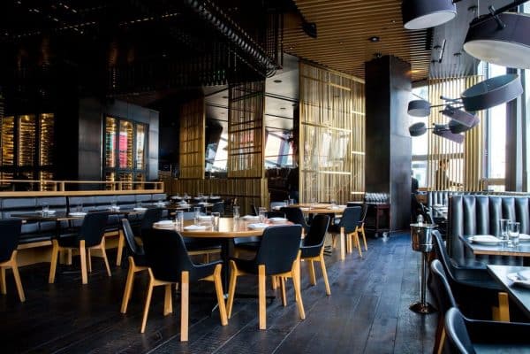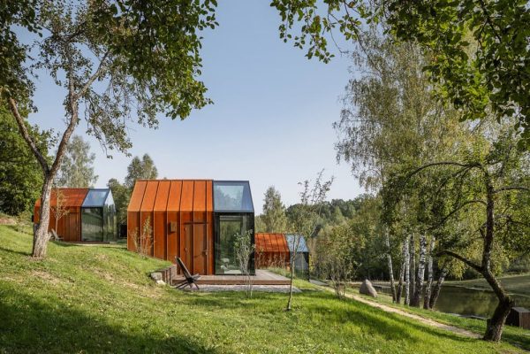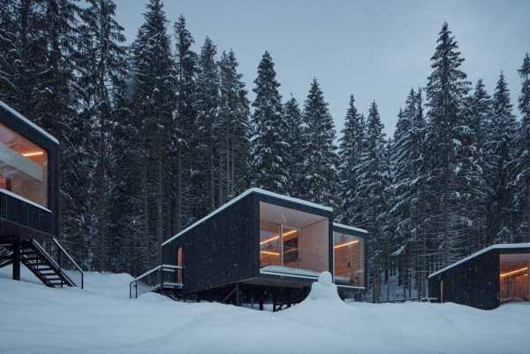Project: New Chalet 5.0 – Countryside lodging
Architects: YOD Design Lab
Location: 1 Sosnova St., Sosnivka village, Poltava region, Ukraina
Project size: 285 m2
Completion date 2019
Photo credits: Andrey Bezuglov
YOD design lab has created the new chalet for Verholy Relax Park, a recreational complex in Ukraine’s Poltava region. By combining guest rooms and full spa facilities under one roof, this project elevates countryside lodging to a new standard of convenience and luxury.
Integrated Living and Spa Spaces
The chalet features three private bedrooms, each finished in warm, natural woods and soft textiles. Adjacent, a shared living room offers panoramic forest views through floor-to-ceiling glazing. Moreover, an intimate guest lounge with plush seating and a fireplace provides a cozy spot for conversation or quiet reflection.
Comprehensive Wellness at Your Doorstep
Rather than sending visitors elsewhere, the chalet houses a complete spa circuit: an indoor heated pool, whirlpool jacuzzi, and steam bath. Consequently, guests enjoy rejuvenating hydrotherapy and sauna sessions without leaving their countryside lodging. In addition, a private treatment room allows for massages and wellness rituals on demand.
Year-Round Outdoor Amenities
Outside, an all-seasons pool with water-heating extends the swimming season. Meanwhile, the terrace—furnished with a large communal table beneath a pitched roof—doubles as an outdoor dining and relaxation area. Therefore, families can gather for meals al fresco or simply unwind amid the pines, regardless of the weather.
Seamless Nature Connection
Large sliding glass doors link the living areas to the terrace, blurring the boundary between inside and out. As a result, guests experience the forest’s seasonal changes firsthand—from spring’s fresh blooms to winter’s hushed snowfall. This design strategy reinforces the sense of serene countryside lodging.
Sustainable Materials and Construction
YOD design lab emphasized low-impact building methods. The chalet sits on screw-in pilings, preserving tree roots and soil. Cladding in locally sourced larch and alder blends the structure into its surroundings. Meanwhile, high-performance insulation and energy-efficient heating systems reduce environmental footprint while ensuring guest comfort.
A Self-Contained Countryside Oasis
Ultimately, the New Chalet offers a fully self-contained retreat. Whether seeking active spa therapies, casual forest strolls, or group gatherings around the terrace table, every need is met within this single structure. By seamlessly merging accommodation and wellness, YOD design lab has set a new benchmark for countryside lodging—one that invites guests to relax, recover, and reconnect with nature and each other.

