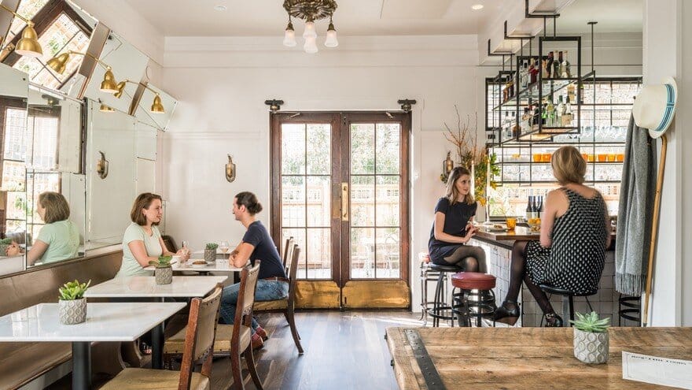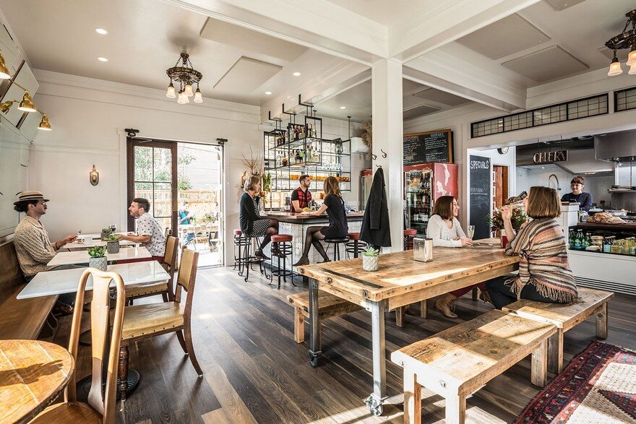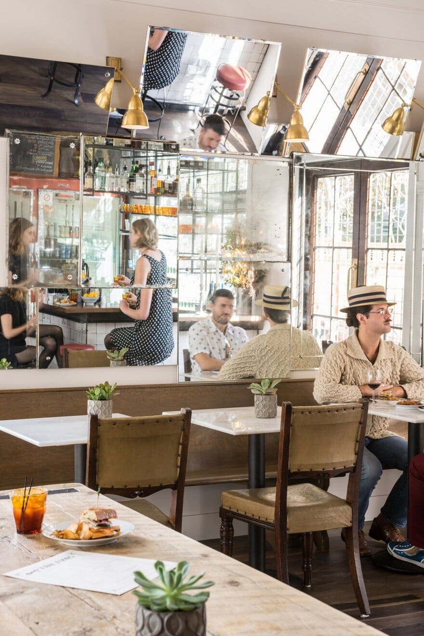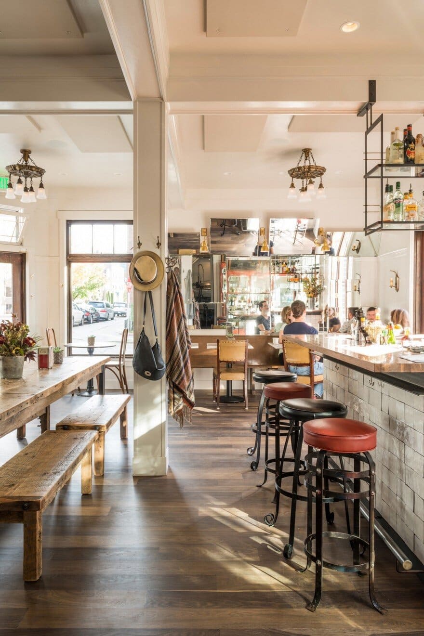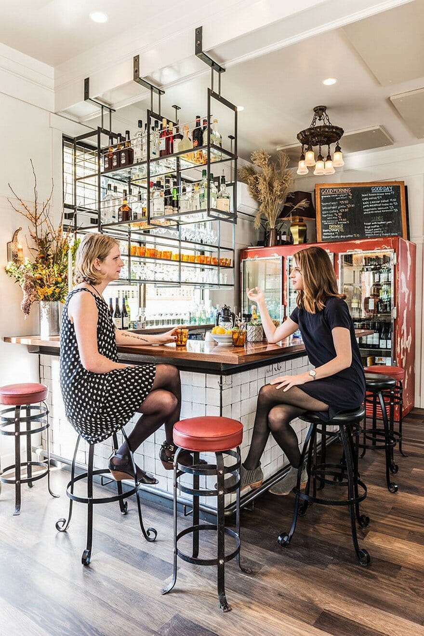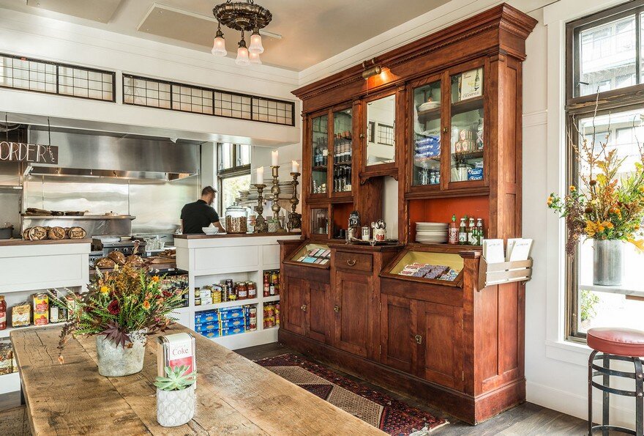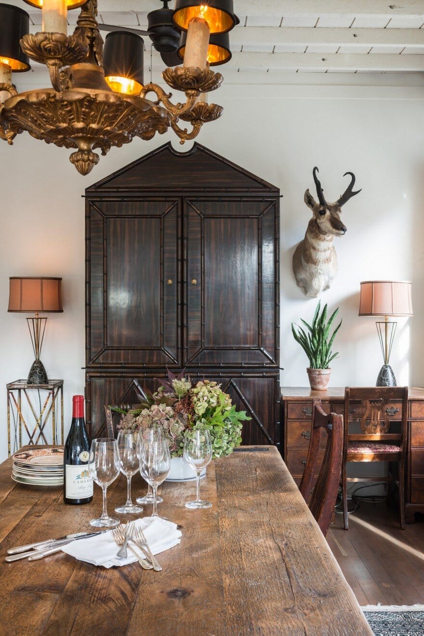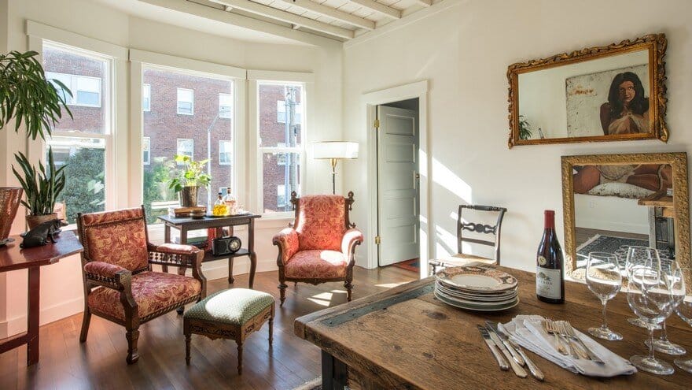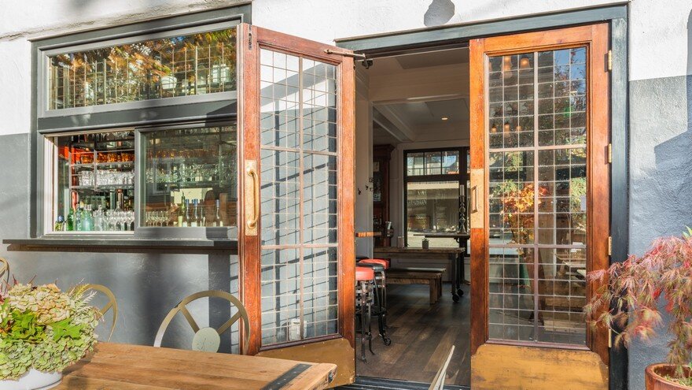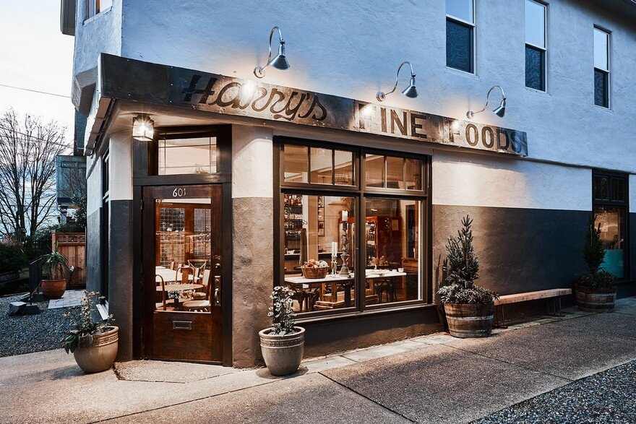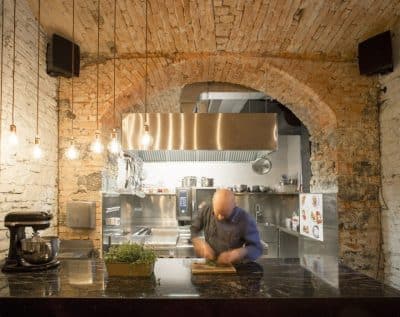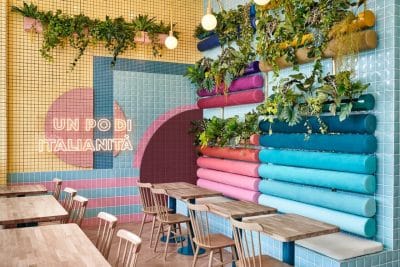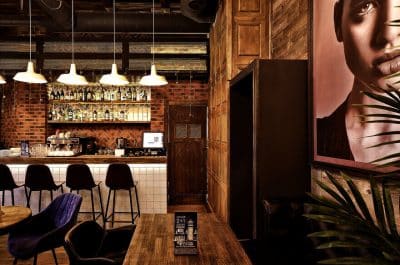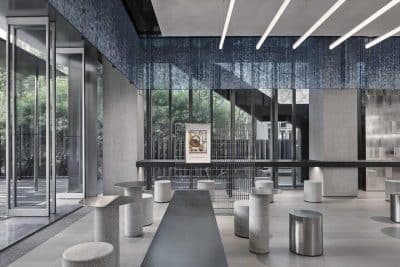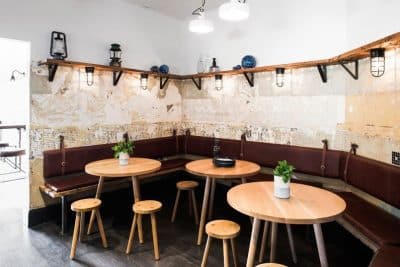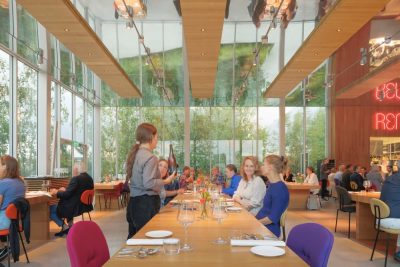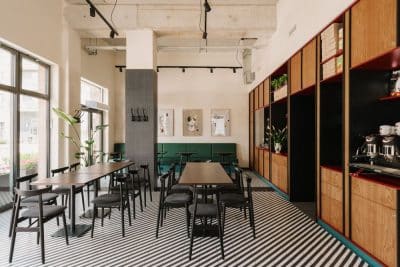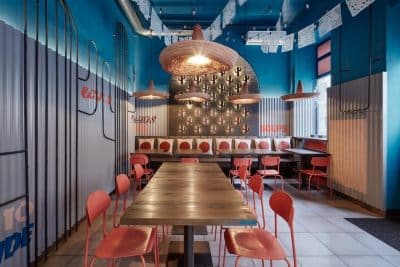Designer: Hoedemaker Pfeiffer
Project: Harry’s Fine Foods
Contractor: METIS Construction
Location: Seattle, Washington, United States
Photography: Andrew Giammarco
A new life for an old bodega has begun at one of Capitol Hill’s quintessential corners, Bellevue and Mercer, Seattle. “When the restaurateur fell in love with this corner store the 50-year old refrigerator had rotted its way through the floor and pigeons had come to roost in the rafters. Keeping the name and imagining a more illustrious past for the space a new neighborhood hub was born.”
Harry’s Fine Foods, sharing the name of the corner market that stood there for years, opened over the weekend in a full rebuild of the old store. Plenty of the past remains.
The plan is to open with a breakfast, brunch, and lunch focus before eventually expanding into the dinner and nighttime bar business. With menus honed by the duo’s catering business, Harry’s will feature cafe offerings with vegetarian influences and a light, nutritious approach. A patio has been built behind the old store and new windows are designed to be opened wide to transform the rebuilt space into an open, airy cafe. Harry’s old refrigerator case will be filled with meals to-go and prepared items like parfaits for neighbors to grab and go, and, soon, beer and wine.

