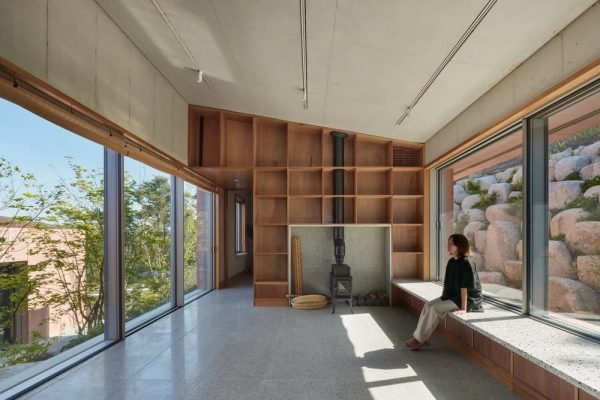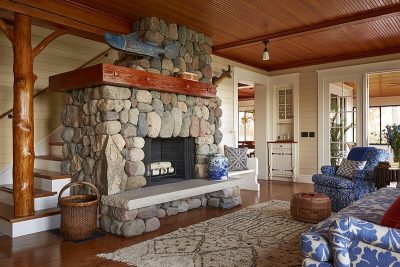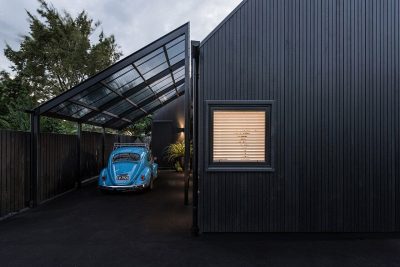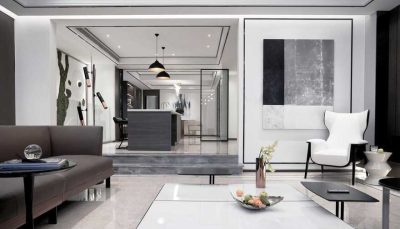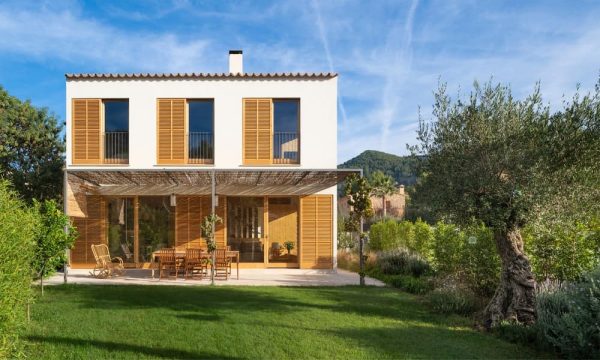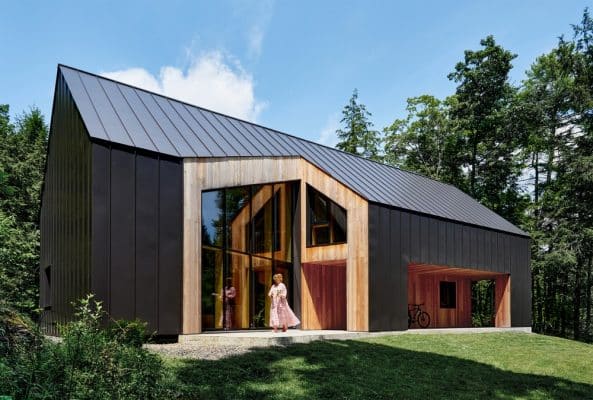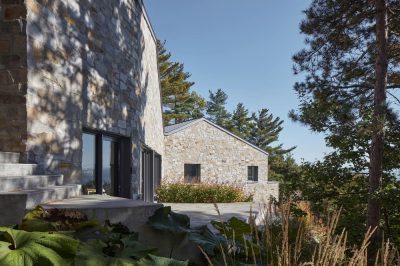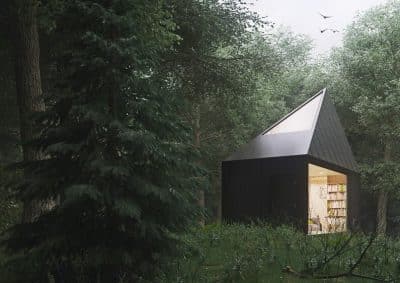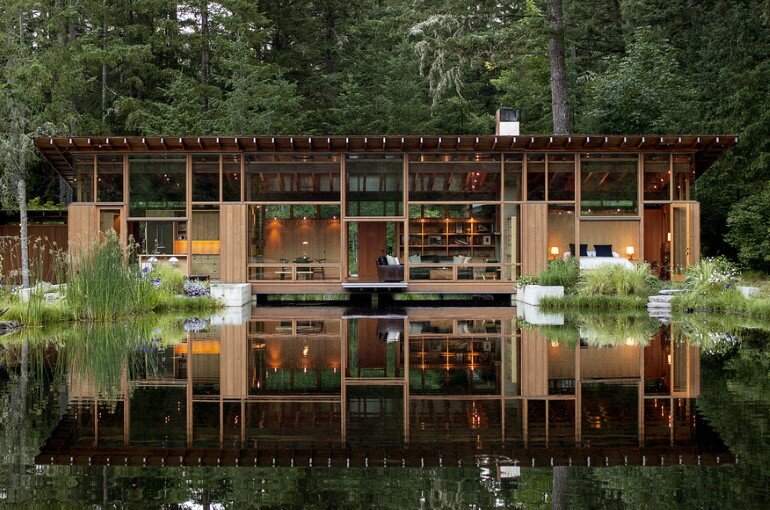
Project: Newberg Residence
Architecture: Cutler Anderson Architects
Design Team: James Cutler, Bruce Anderson, Meghan Griswold
General Contractor: R & H Construction
Geo Technical Engineer: Carlson Geotechnical
Structural Engineer: Madden & Baughman
Landscape Designer: PLACE Studio
Location: Newberg, Oregon, USA
Area: 1650 m²
Photo Credits: Jeremy Bittermann
Awards
AIA National Housing Award
Canadian Wood Council Merit Award
AIA Northwest, Pacific Region Merit Award
Newberg Residence was designed by Cutler Anderson Architects in Newberg, Oregon, USA.
Description by Cutler Anderson Architects: This single-family 1,440 square foot residence and 550 sf guest house was designed to broaden the owners’ already strong emotional connection to the living world. The site was an overgrown, man-made pond in an area of the owners’ farm that was not conducive to cultivation.
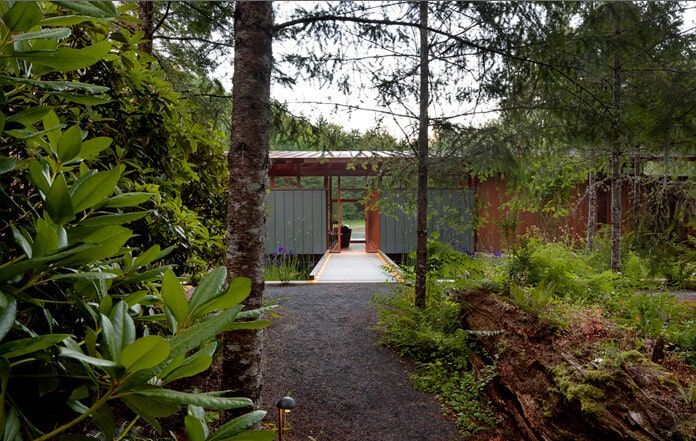
The design attempts to make the pond and residence a single entity in which the owners can enjoy and connect with the wild creatures that come to the water on both regular and varied schedules. To this end, the building was placed as a bridge across the north end of the pond. The pond itself was enlarged and loosely ordered to integrate with the structure of the residence.
The site plan was organized so that visitors park their vehicles 150 feet away. They then walk through the forest to a bridge crossing a small section of the pond, and on to the main entry. The broad vista of the pond becomes visible only upon opening the front door. It is the hope that this experience will be memorable to the visitor.
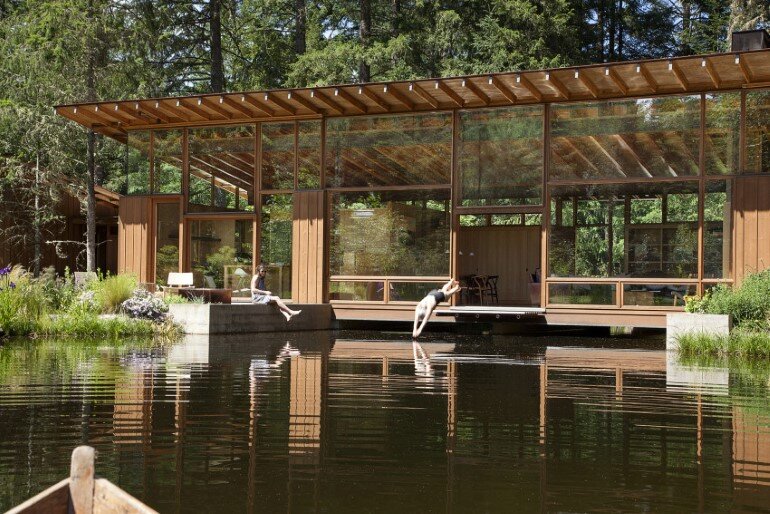
Designed as a simple steel frame carrying a wood roof structure, the primary box houses a kitchen, living/dining room and master bedroom. An indoor mudroom “link” connects the home to the garage. To enable guests to experience the place, the guest house is connected by an outdoor covered.
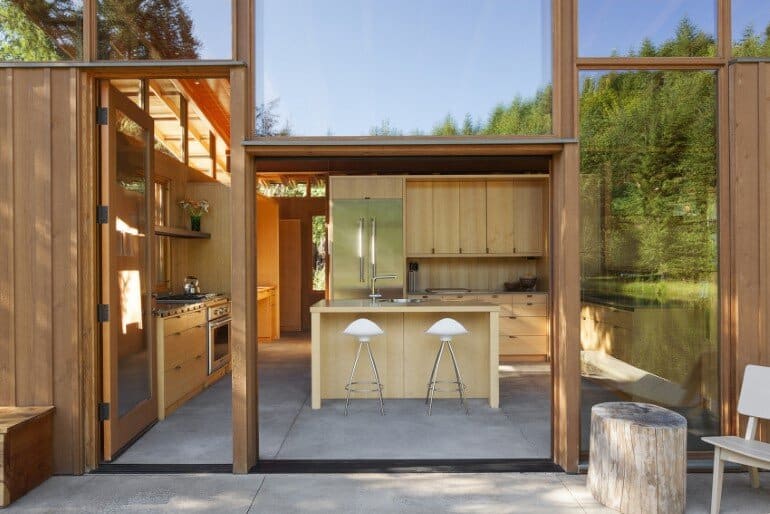
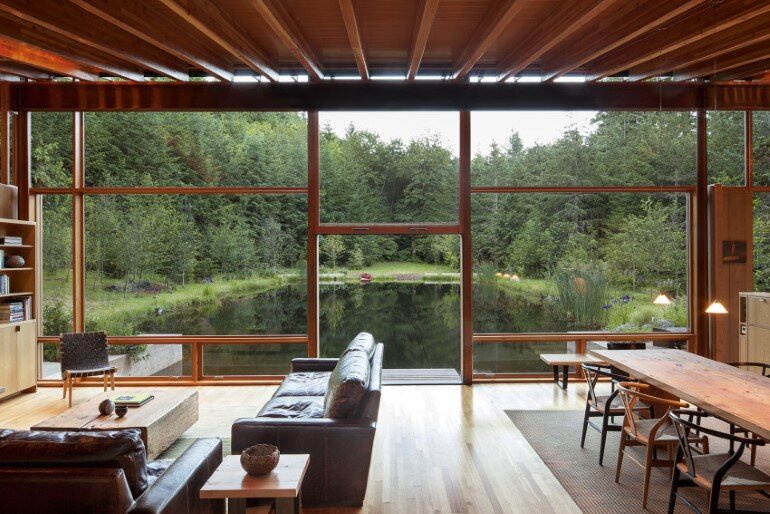
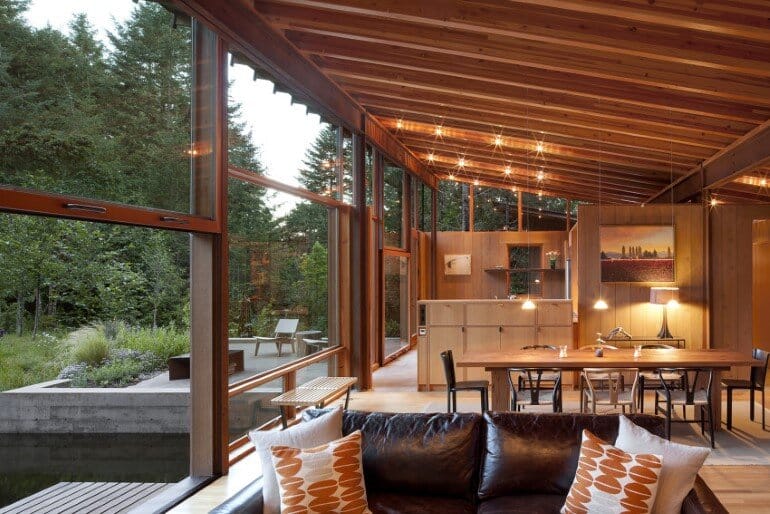
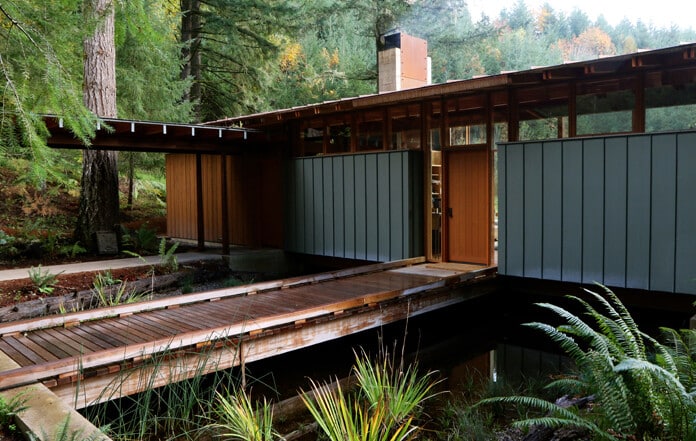
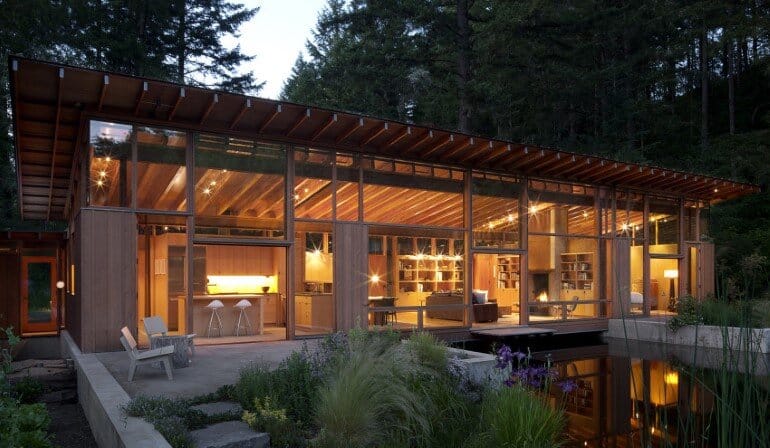
Thank you for reading this article!

