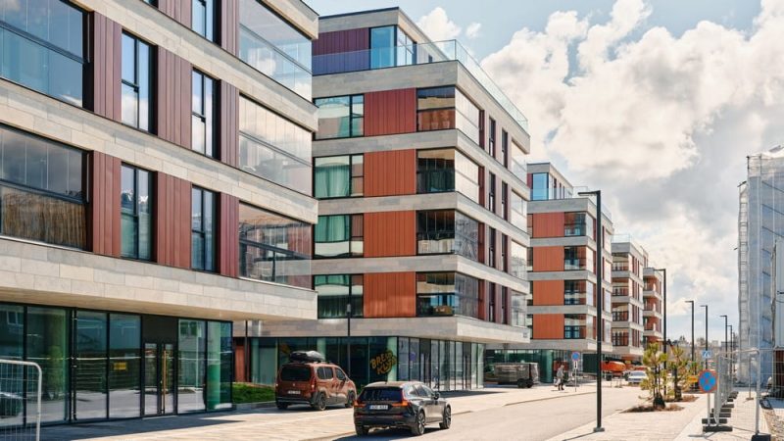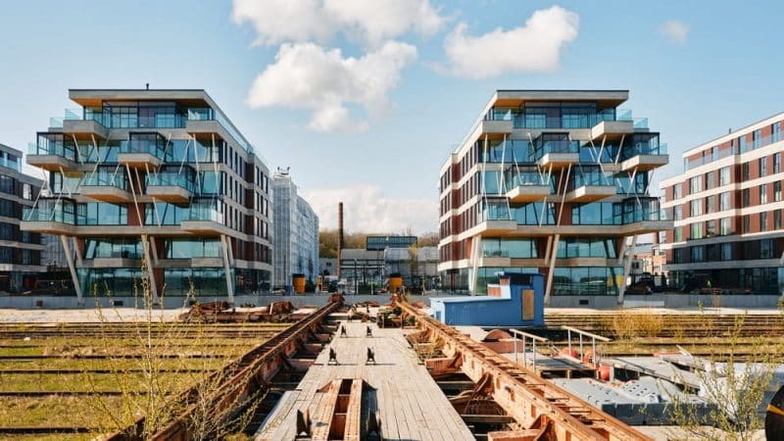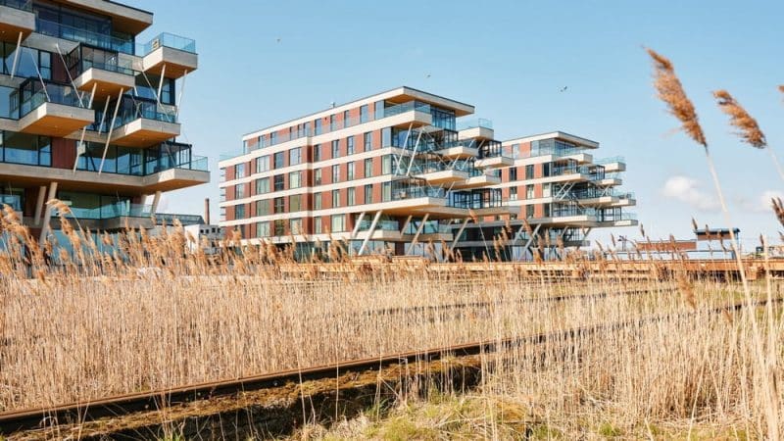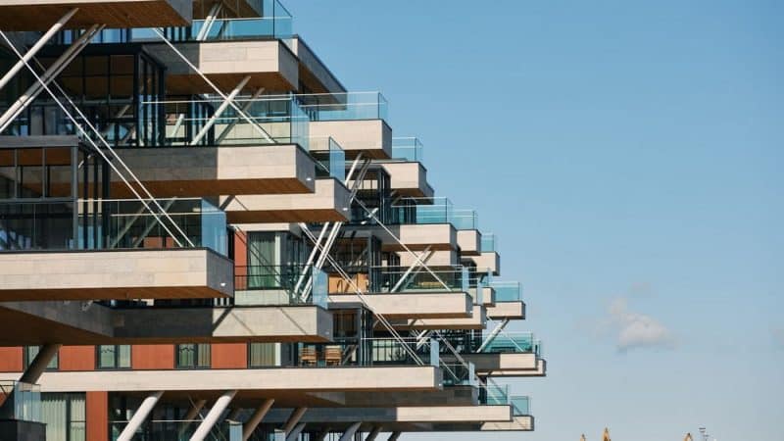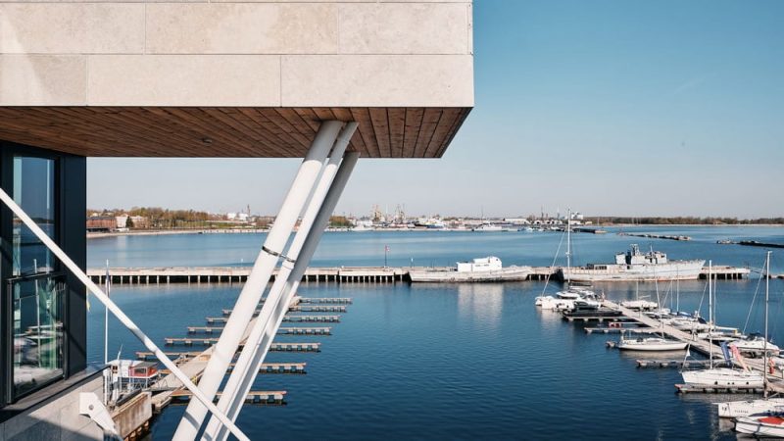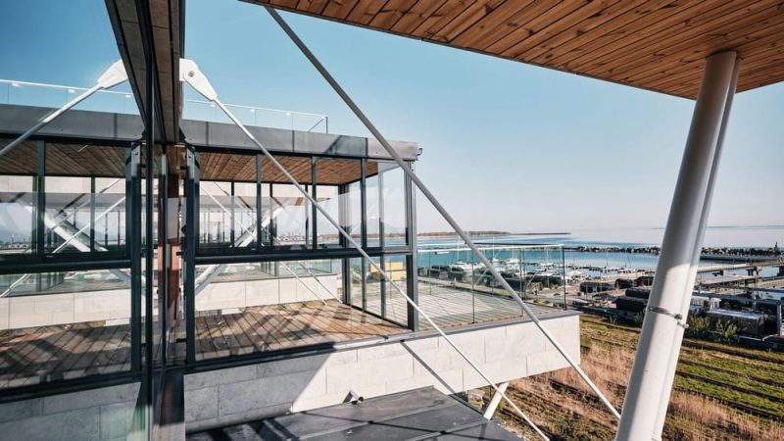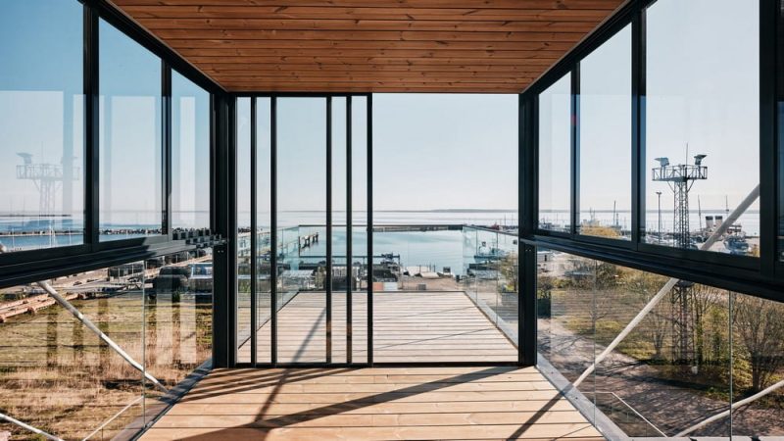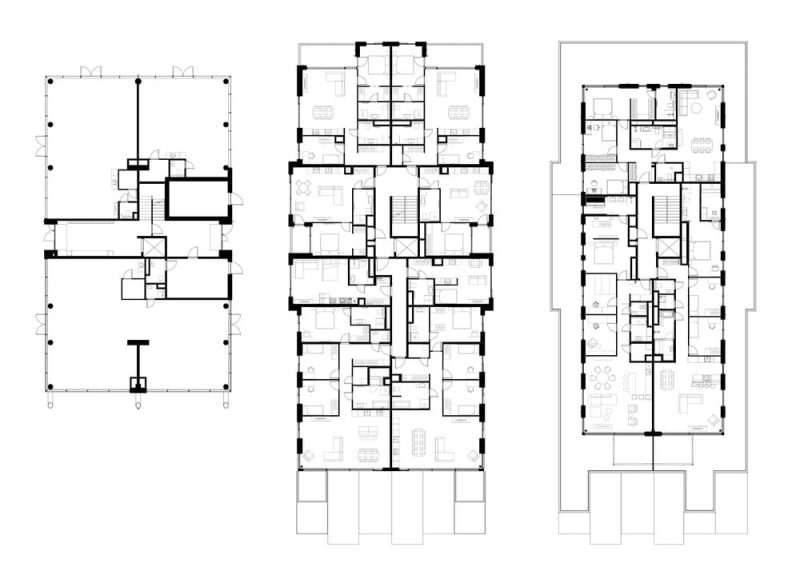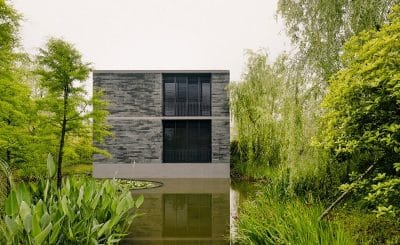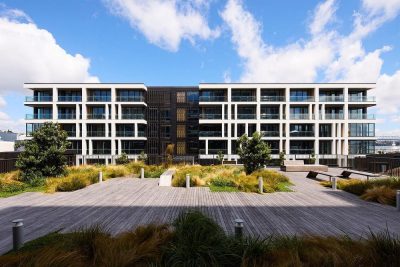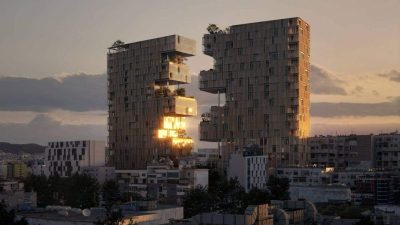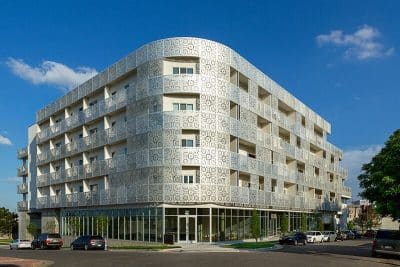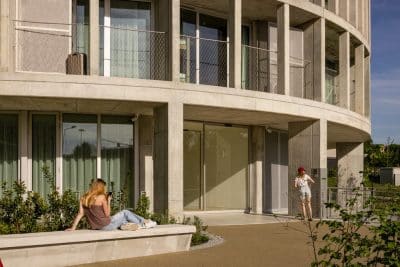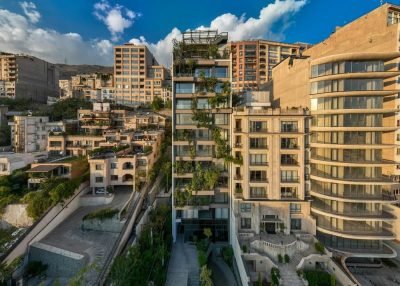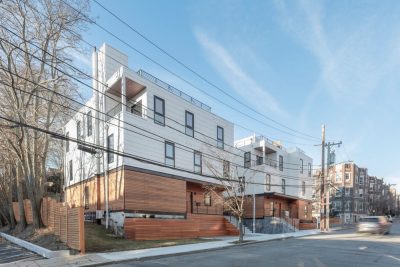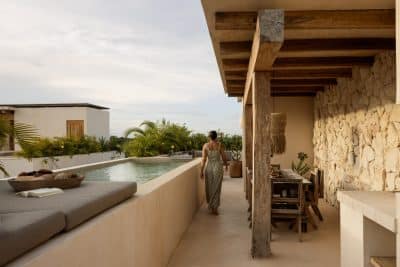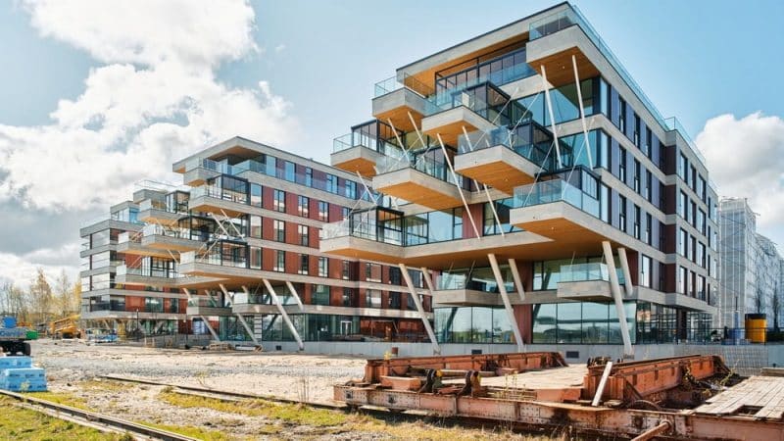
Project: Noblessner Residences
Architecture: KOKO Architects
Team: Raivo Kotov, Lembit-Kaur Stöör, Andrus Kõresaar, Anni Haldre, Anu Ahi, Xenia Sooniste
Landscape architects: Eleriin Tekko, Katri Soonberg, Elina Koel
Construction: Merko Ehitus
Location: Port Noblessner, Tallinn, Estonia
Area: 25400 m2
Year: 2023
Photo Credits: KOKO Architects
Noblessner Residences by KOKO Architects reanimates a former submarine yard into a vibrant coastal neighborhood. Situated at Port Noblessner, this development blends historic shipbuilding forms with contemporary living. Consequently, residents enjoy sweeping sea views, direct access to promenade life, and the region’s rich industrial heritage.
From Submarine Yard to Seafront District
First, Port Noblessner—established before World War I for submarine construction—has been reborn as an open, mixed-use quarter. Today, a life-filled promenade, cafés, restaurants, the Kai Art Center, and the Proto Invention Factory animate the waterfront. In this context, the Vesilennuki apartment buildings—whose bows point toward the sea—serve as a seamless continuation of the site’s maritime legacy.
Balconies That Bring You to the Elements
Next, each floor of Noblessner Residences is organized into discrete sections crowned by long, projecting balconies. Moreover, these cantilevers—cast at varying lengths—create a sense of floating lightness. Despite the cool, breezy climate, the balconies draw residents into direct contact with sun, wind, and even storms. As a result, every terrace becomes a private stage for sublime coastal moments.
Light Materials and Rhythmic Façades
Meanwhile, the façades underscore the architectural idea of weightlessness. Horizontal bands of light limestone alternate rhythmically with windows and muted-champagne aluminum panels. Furthermore, slender white-painted steel pillars support each balcony, while minimalist glass railings allow uninterrupted views. Consequently, the buildings read as warm, welcoming forms that honor the area’s industrial past.
Simple Program with Rich Urban Life
Finally, the program combines ground-floor commercial units—ideal for shops, cafés, or galleries—with five residential levels above. The top storey is set back to reduce massing and maximize light. Additionally, underground parking keeps cars out of sight, ensuring that the sea and promenade remain the primary focus.
Ultimately, Noblessner Residences exemplifies how adaptive reuse and thoughtful design can transform industrial heritage into a dynamic, livable district. By rooting its forms in shipbuilding history and prioritizing light-filled terraces, KOKO Architects has created homes that drift effortlessly between past and present, land and sea.
