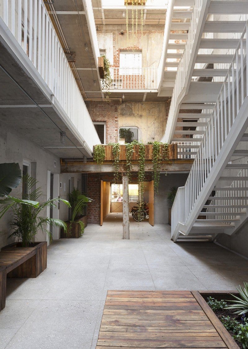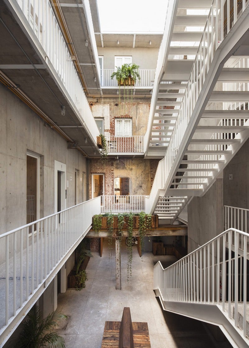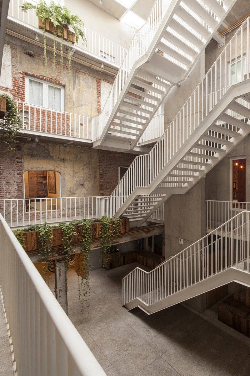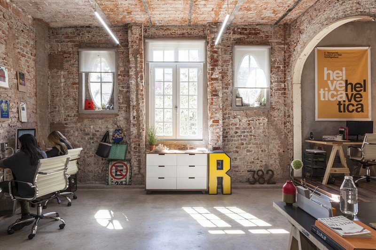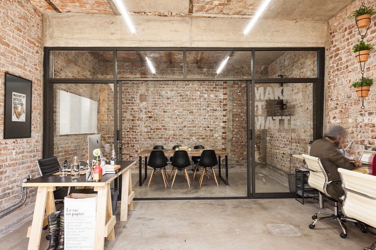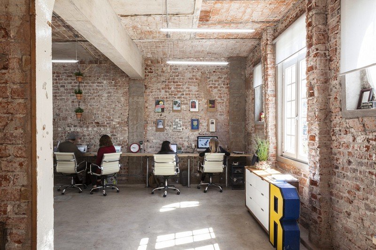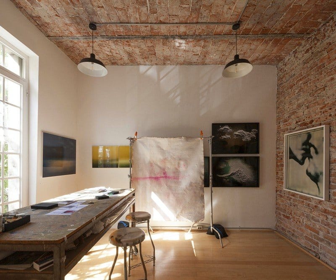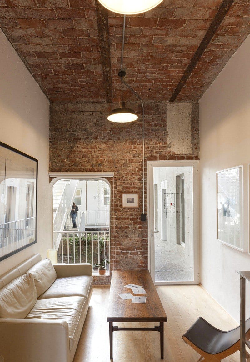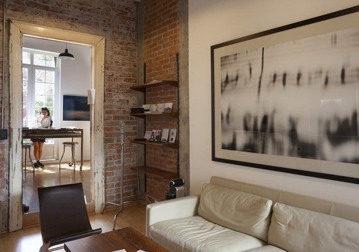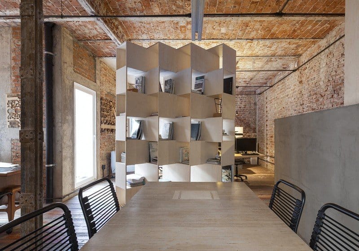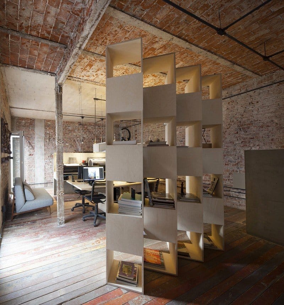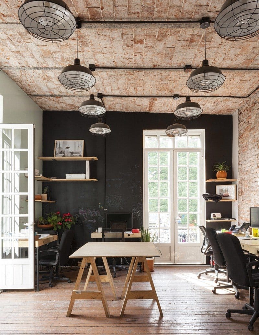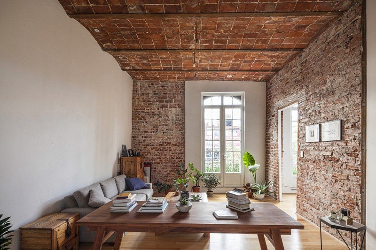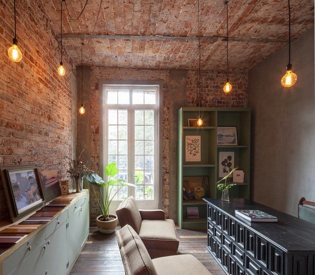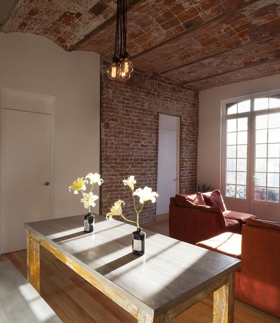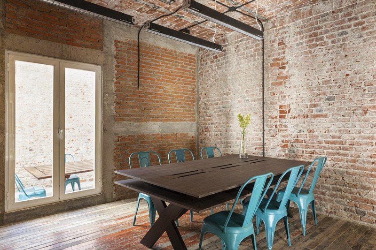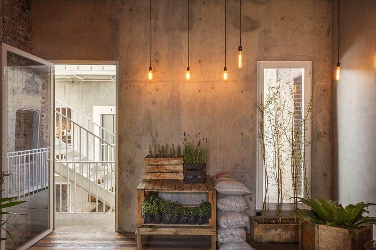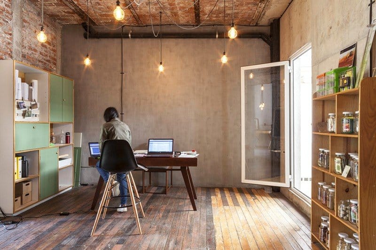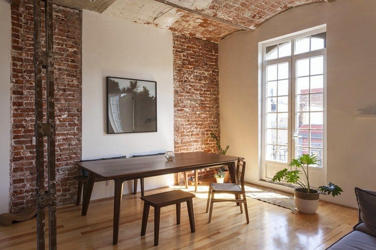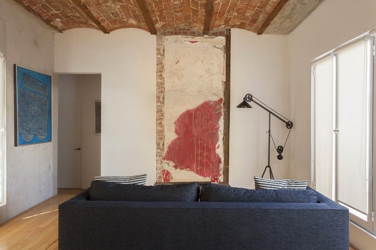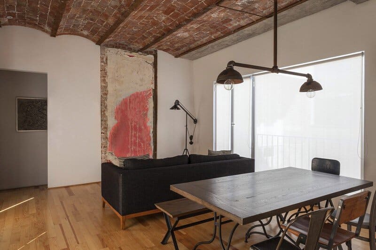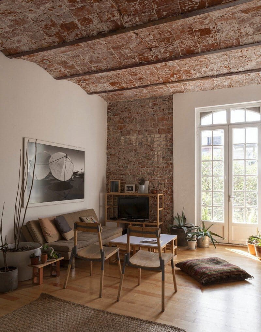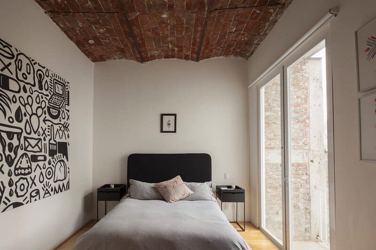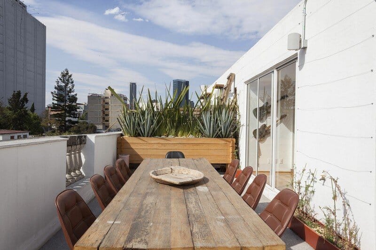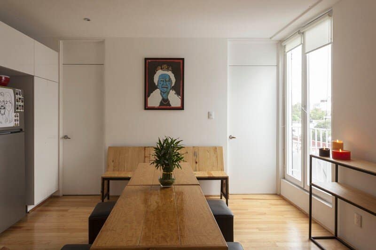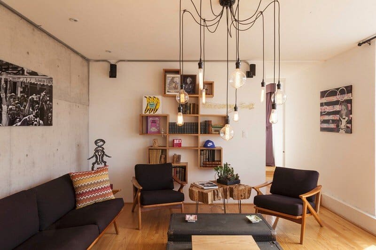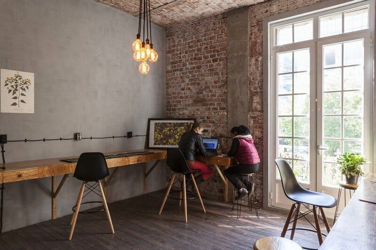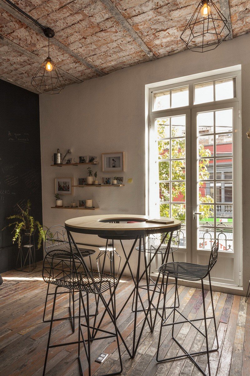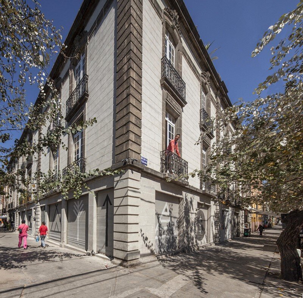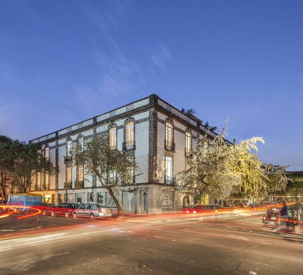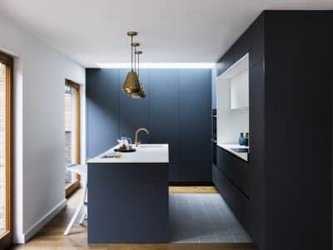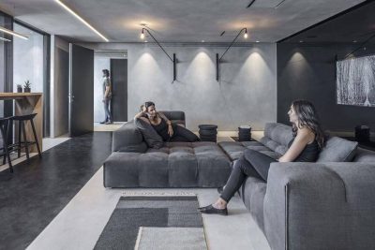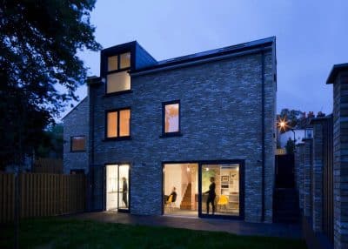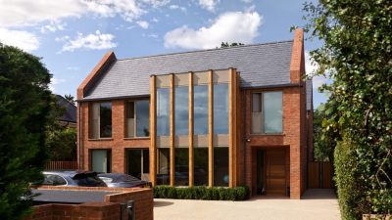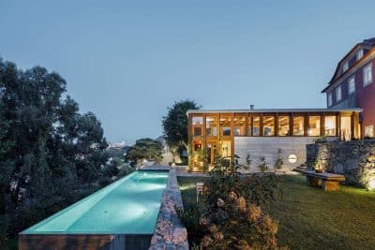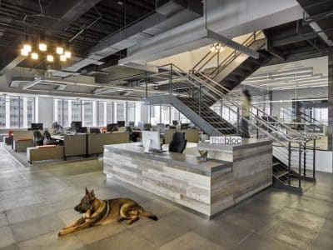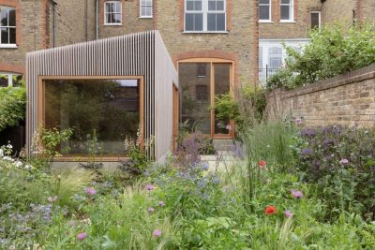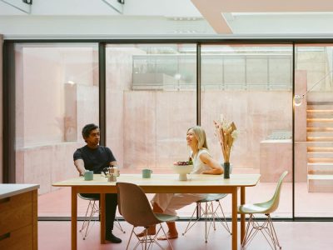Project: CH-Reurbano
Architects: Cadaval & Solà-Morales
Location: Mexico City, Mexico
Photography: Sandra Pereznieto
The CH-Reurbano project is a full refurbishment of an historic building in “La Roma” Neighborhood, which is perhaps the hottest area now in Mexico City. The project seeks to maintain the existing building as much as possible, as well as enhancing the value of its inherent construction properties.
The existing construction operated truly like 3 separate buildings, with no connection within them, and had been abandoned for a few years. Its structural stability was compromised due to a differential subsidence of its foundations. In response to these conditions the project supports the idea to extract the central part of the building; by generating a central patio, the mass of the building is reduced and therefore it controls subsidence differences.
By correcting the load of the structure, the new patio can operate as a new central circulation and as a ventilation system, which allows the building to function as an efficient unit.
CH-Reurbano is a mixed-use building in a city where, senseless, this type of buildings is not allowed in many of its areas. Taking advantage of the preexistence of those different uses throughout time, a legal argument was made to maintain the old permit and incorporate them in the current layout. A similar argument allowed us not to provide dozens of parking spaces: a building where cars are not welcomed in a city that is addict of them.
The ground floor is dedicated to commercial spaces that enliven the street, inhabit it, and bring inn security. The first floor is occupied by small format offices, mainly start-ups and entrepreneurs. The second and third floors are apartments of various sizes and configurations. Finally the roof plan is occupied by an urban orchard.
The project is an exploration of an essential architecture: highlighting what is indispensable and removing what is not necessary. The project seeks for a harmonic relationship between the new and the old.
Thank you for reading this article!

