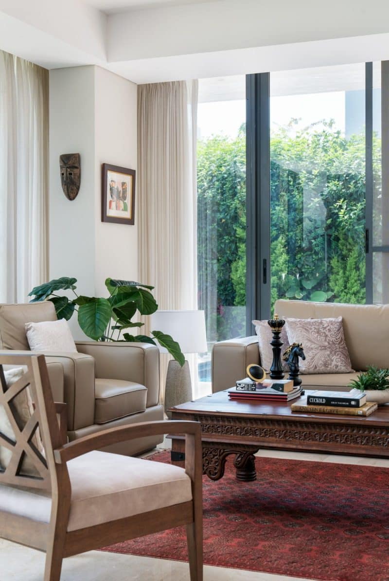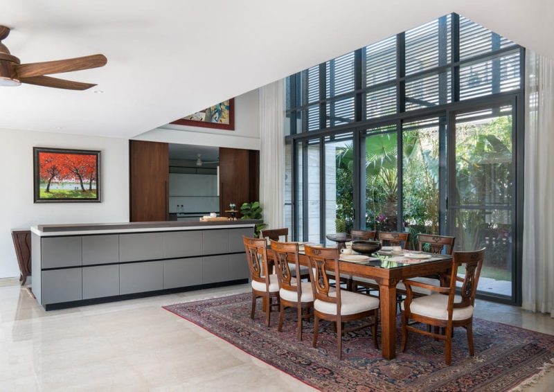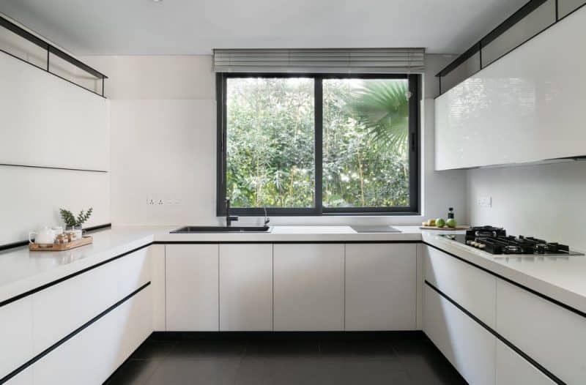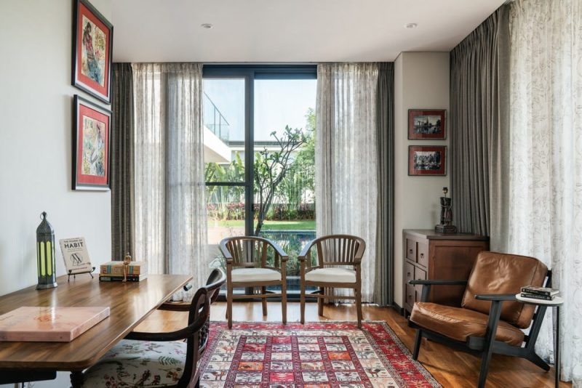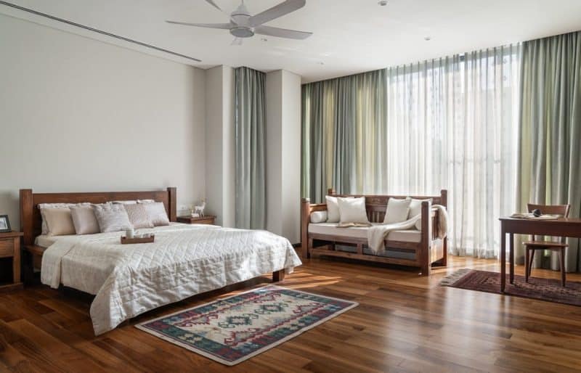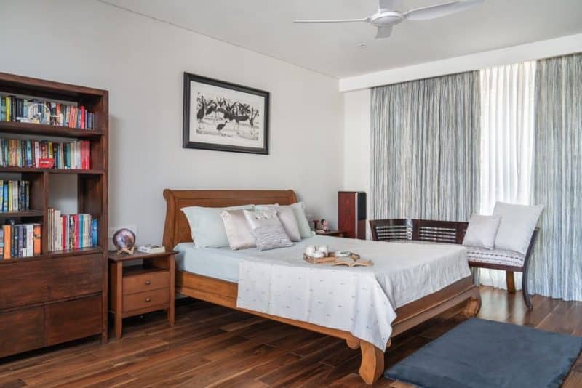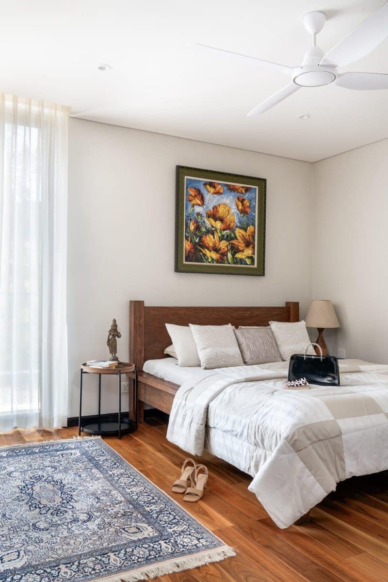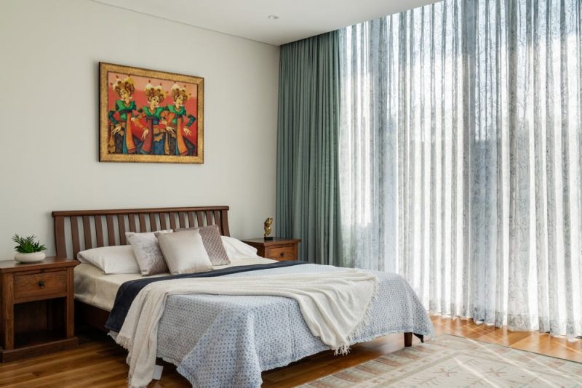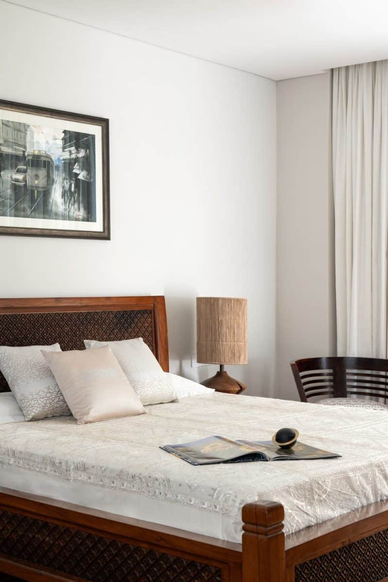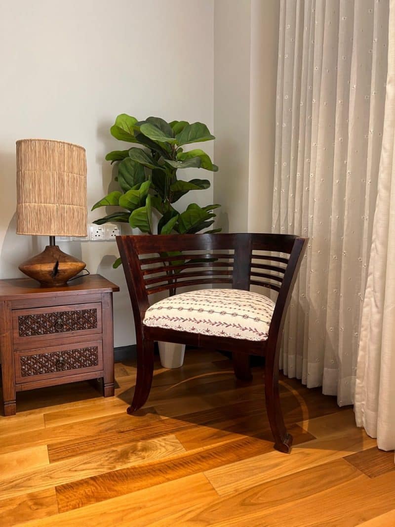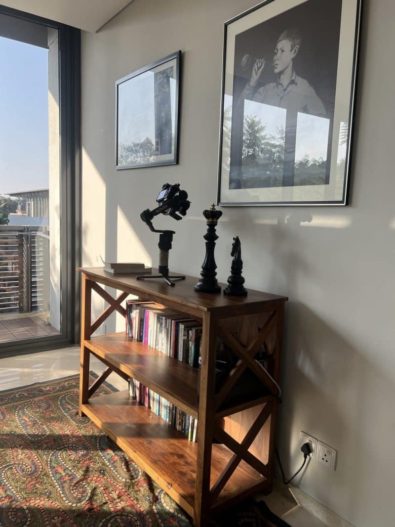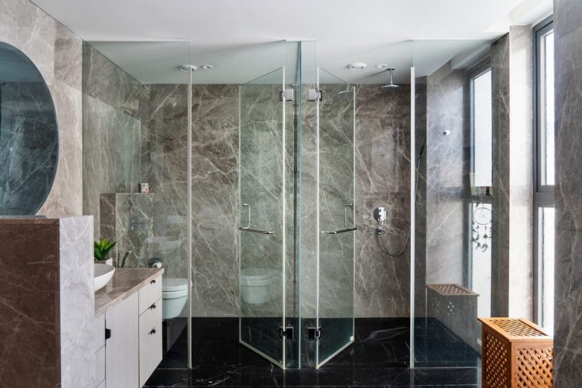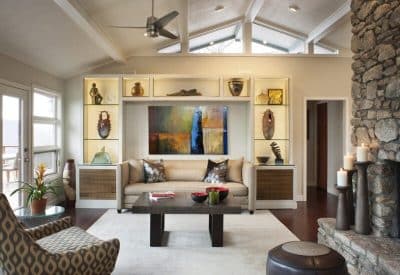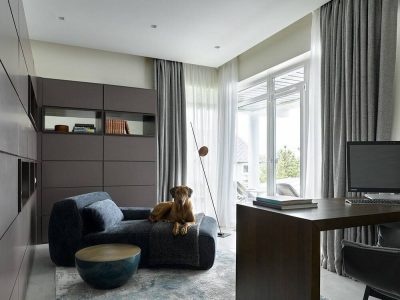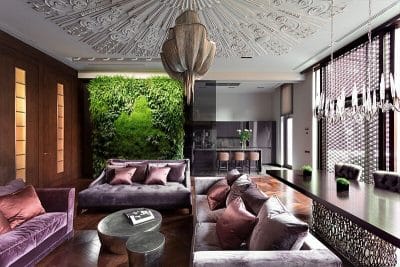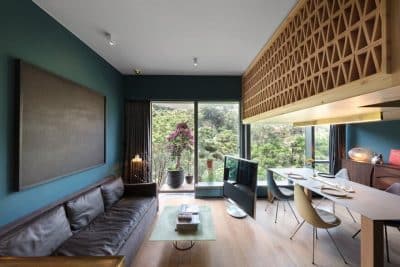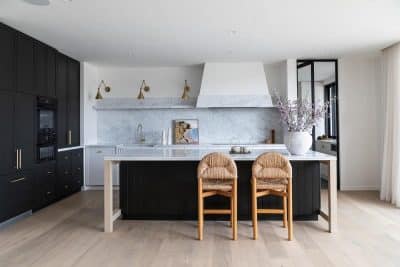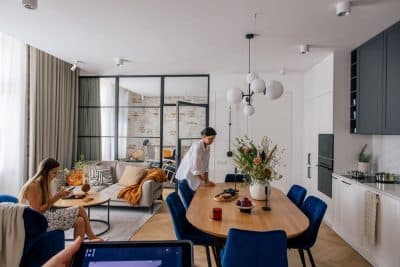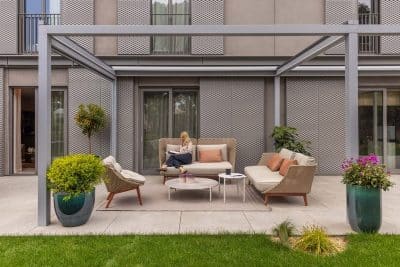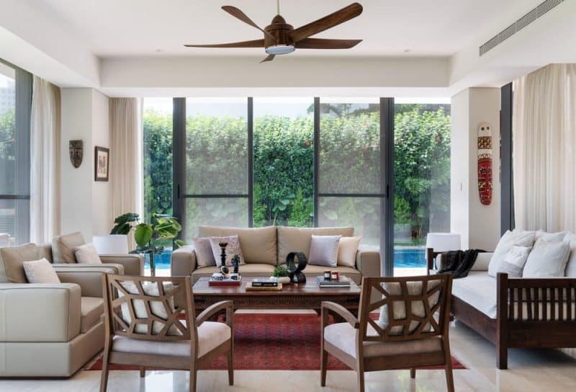
Project: Nostalgia House – Every corner evokes a story
Architecture: Storeyboard Design
Principal Architect/Designer: Swathy Sivaraman
Location: Bengaluru, India
Area: 7300 ft2
Year: 2025
Photo Credits: Shamanth Patil
Nostalgia House, designed by Swathy Sivaraman of Storeyboard Design, offers a soulful alternative to architecture shaped by fleeting trends. This villa in India does not seek spectacle. Instead, it creates a deeply personal dwelling where memory, material, and meaning intertwine. Every corner carries intention—each bench, fabric, and shadow recalls lineage, tenderness, and quiet reflection.
A Home Rooted in Memory
The client’s request was deceptively simple: design a home rooted in feeling, not fashion. Modern comfort remained essential—with automation, modular solutions, and smart spatial logic—but never at the expense of soul. The result is a home that embraces heirloom furniture, sustainable materials, and curated restraint. In doing so, Nostalgia House becomes a spatial memoir that reflects Indian sensibilities and timeless textures.
Spaces That Whisper
The architectural language announces its intent immediately: humble, tactile, and personal. A weathered wooden bench in the foyer welcomes guests as more than a seat—it becomes an anchor of memory. Light washes softly through tall openings, sculpting silence rather than drama. The double-height dining space epitomizes this ethos, featuring a glass-top dining table with an intricately carved wooden base revealed like memory, not displayed for effect.
Organic Flow and Quiet Corners
The spatial plan avoids rigid zoning in favor of organic transitions. Corners become meditative moments: an antique console with monochrome art, or a piano awaiting pause and reflection. In the living room, a grandfather’s table anchors linen sofas and leather chairs arranged for conversation over composition. Upstairs, the daughter’s suite blends lightness with timeless warmth, while the master suite turns into a tactile sanctuary of floral motifs, brass details, and ethnic carpets.
Craft, Materiality, and Nature
The interiors celebrate craft with locally sourced teakwood joinery, handwoven linens, floral block prints, and jute textiles. Repurposed family furniture adds layers of heritage. Meanwhile, the design harnesses natural light and passive cooling, with sheer curtains blurring the threshold between indoors and outdoors. Gardens are not mere backdrops but collaborators, shaping a microclimate of ease.
A Living Archive
Ultimately, Nostalgia House is not styled as a story—it allows one to emerge. Each room carries emotional weight: artworks lean against textured walls, bathrooms combine earthy marble with burnished brass, and a home office overlooking the pool honors the act of reflection. More than a residence, this project is an emotional archive, a manuscript written in light, wood, linen, and silence. Long after leaving, the spirit of Nostalgia House lingers—gentle, grounded, and deeply human.
