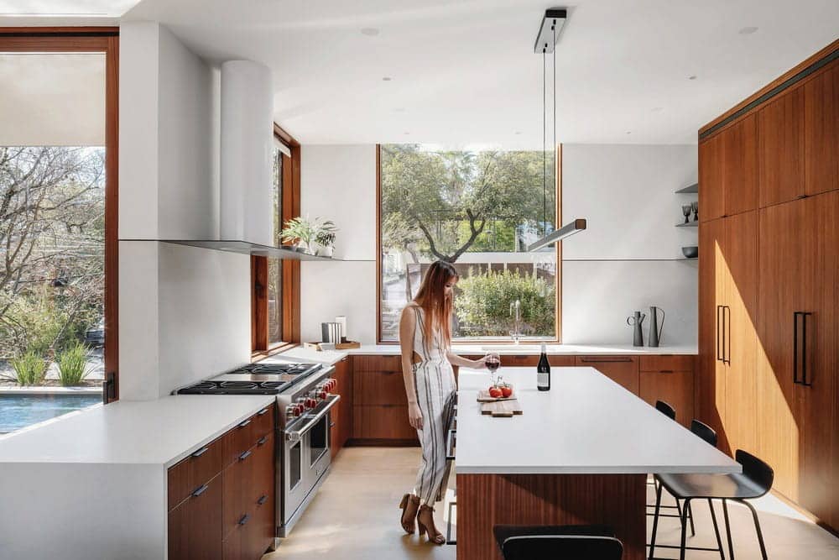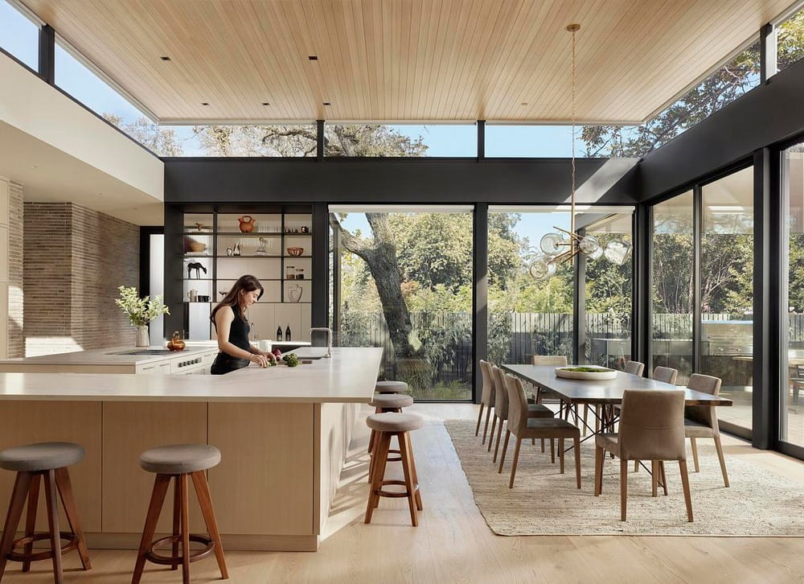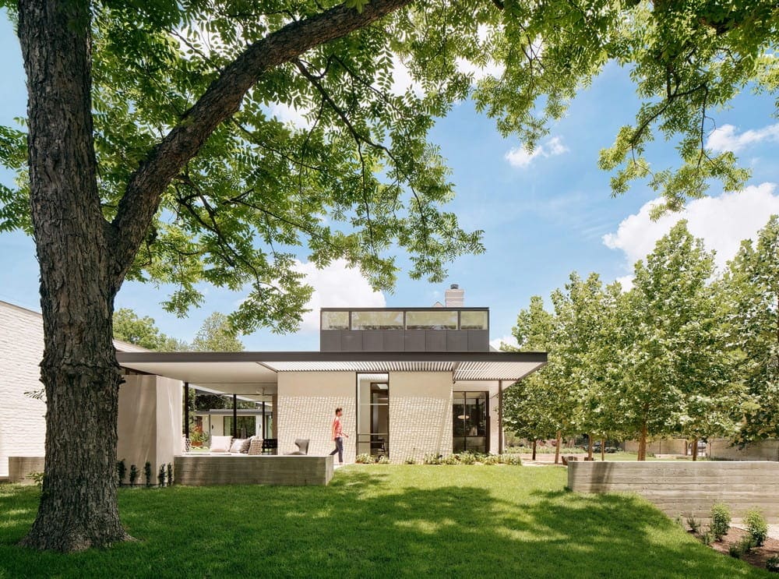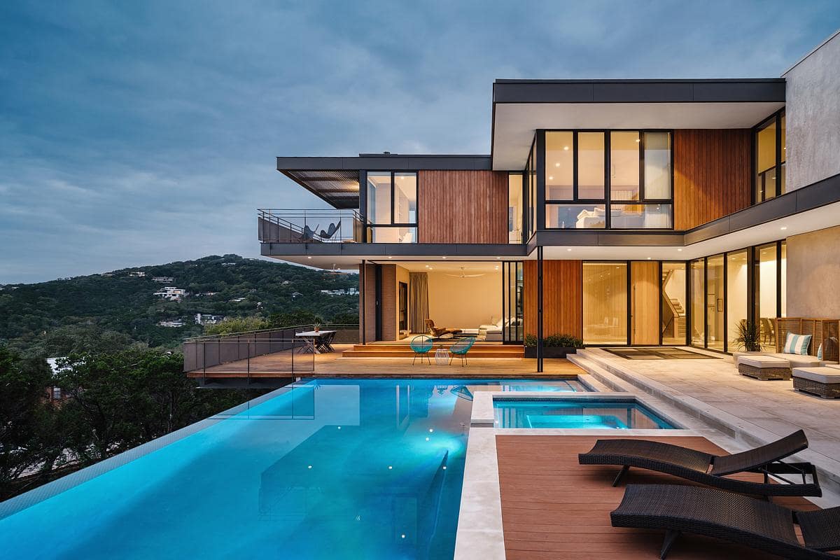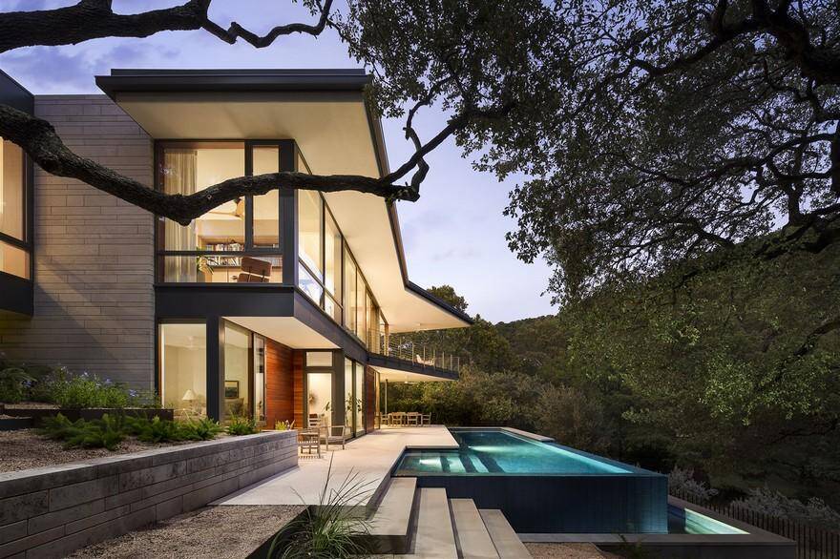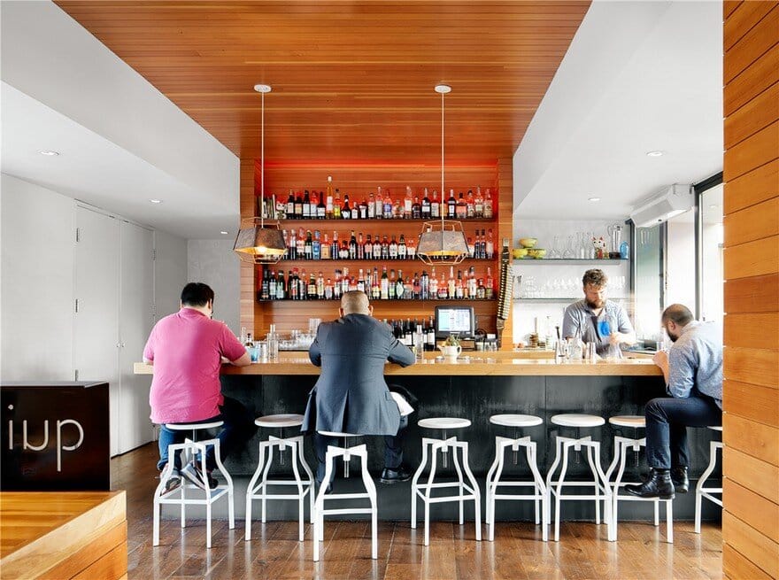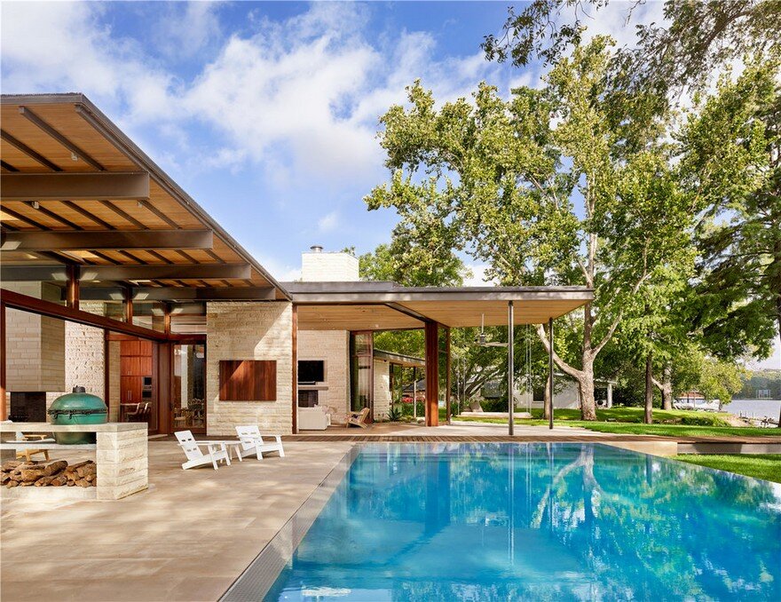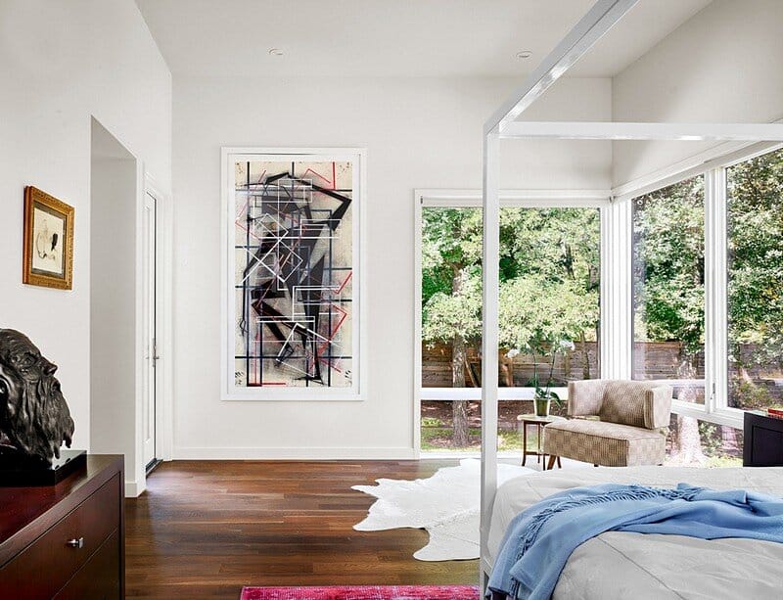Retama House, Austin / A Parallel Architecture
Retama House by A Parallel Architecture – a name that doesn’t merely mark a location. It gives voice to a quiet, enduring conversation between human skill and the steady wisdom of nature. On a slender urban plot,…

