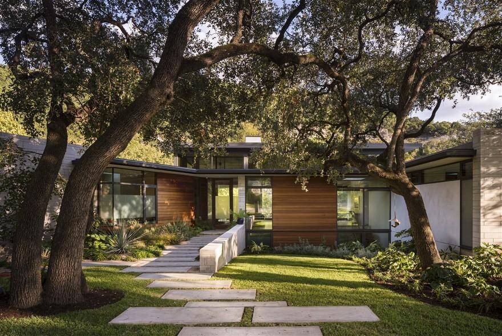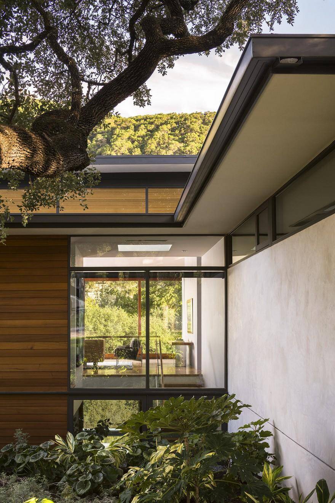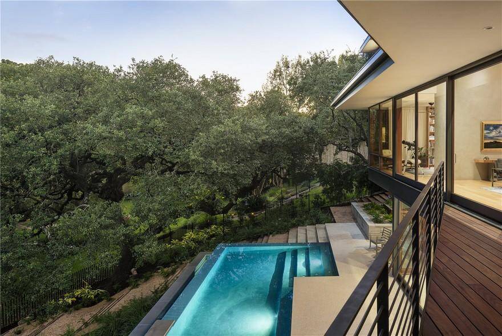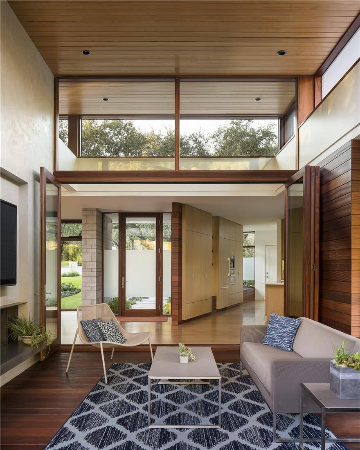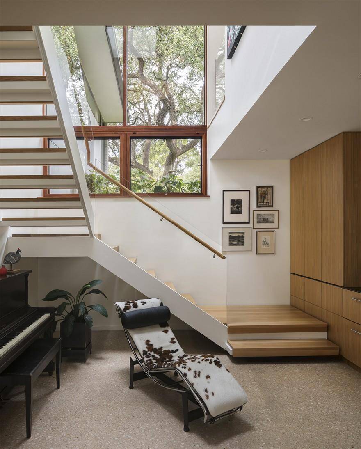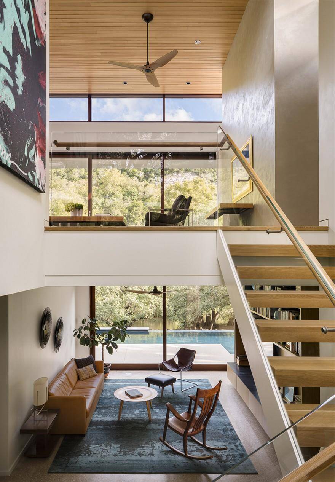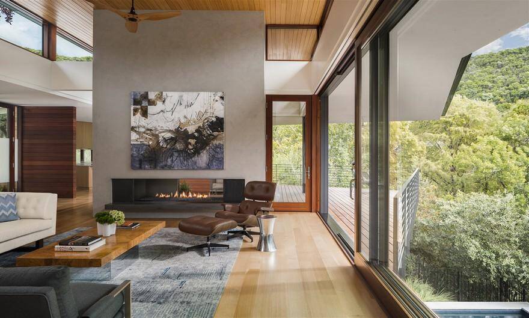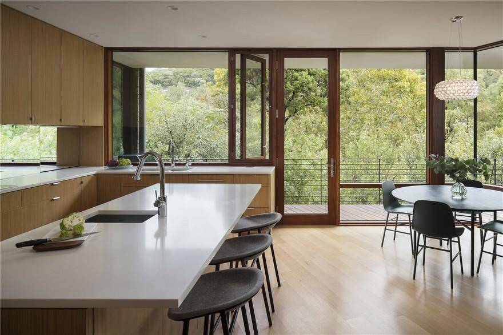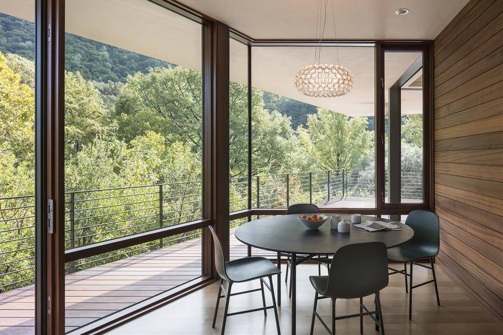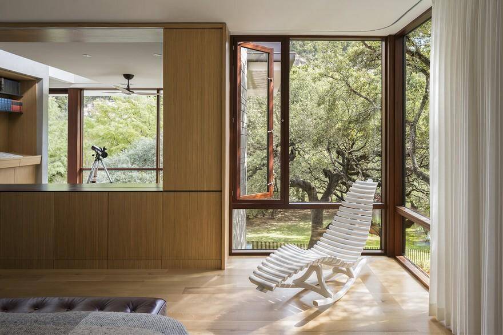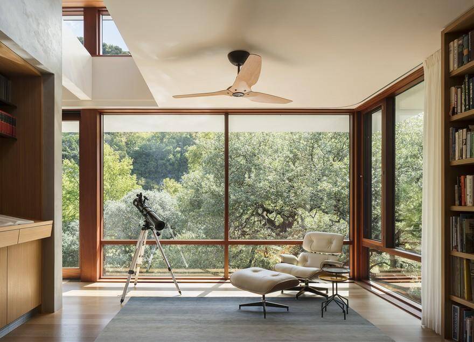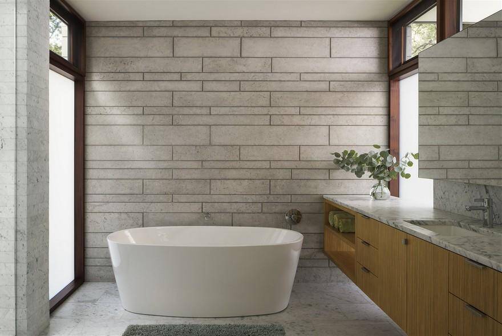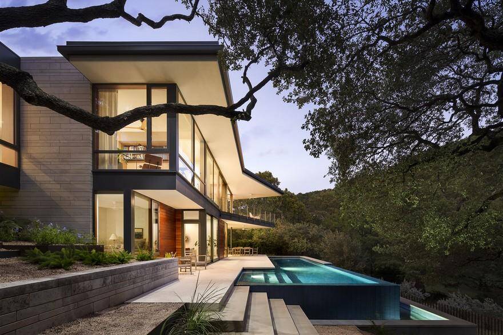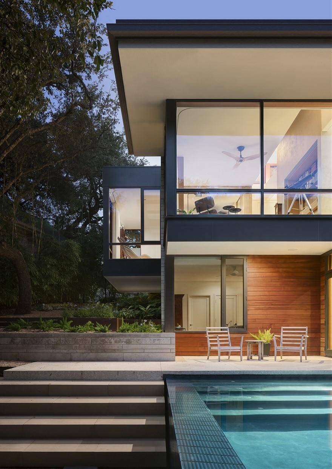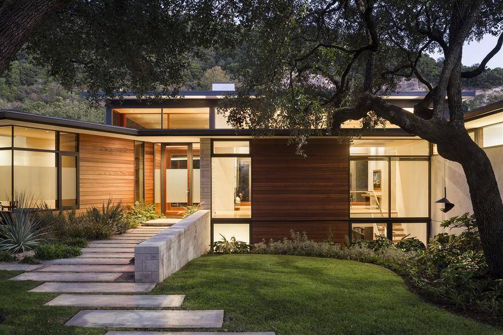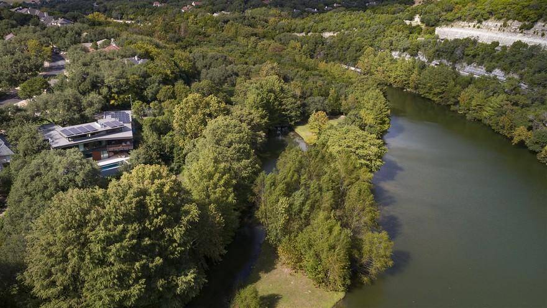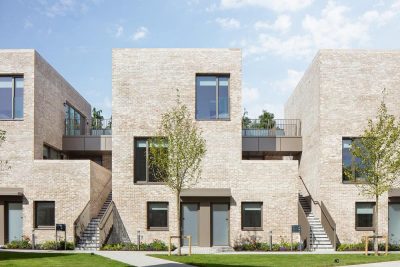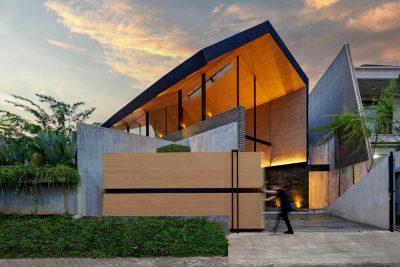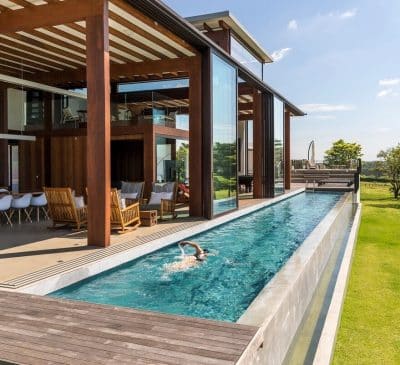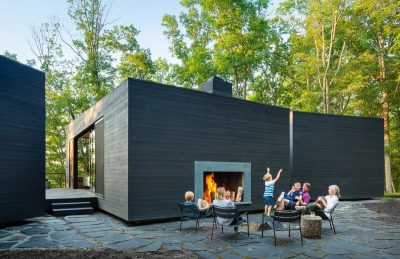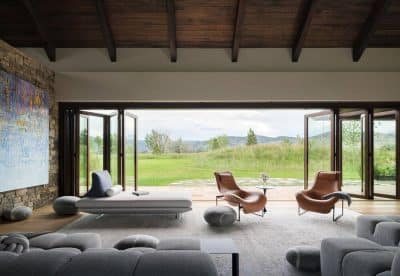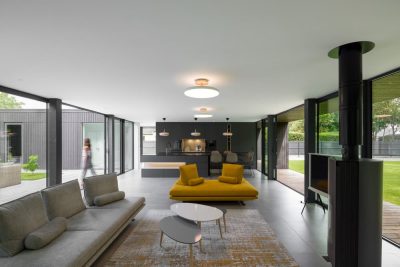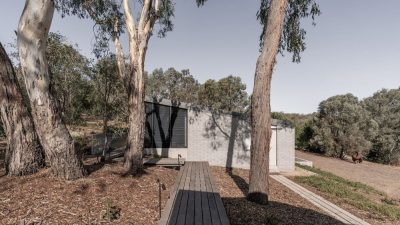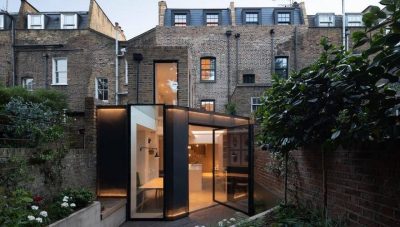Project: Lakeview Residence
Architects: A Parallel Architecture
Location: Austin, Texas, United States
Area: 4,600 square foot
Photo Credits: Andrew Pogue
Perched at the top of a natural sphere created by Lake Austin’s unique cliff-lined bend, the Lakeview Residence by A Parallel Architecture is more than just a home. Instead, it’s an escape into the tranquility of nature, thoughtfully designed to blend the modern with the organic. As one steps through the dramatic entryway, the transition is clear—from suburban simplicity to a world of lush woodlands, rocky promontories, and winding waterways.
A Thoughtful Location: Embracing Panoramic Views
Situated to capture breathtaking views of Lake Austin, the Lakeview Residence takes full advantage of its location at the lake’s scenic bend. Not only does the setting offer protected, sweeping vistas, but the design itself engages with the varied landscape to create a layered experience. Therefore, residents can enjoy both horizontal and vertical panoramas, extending from the water’s edge up to the bluffs overhead. These placements ensure that every moment spent in the home strengthens the connection with the surrounding environment.
Lofted Living Spaces Framed by Masonry Volumes
At the heart of the residence are a series of elevated living spaces, which are framed by two massive masonry structures. These structures not only provide visual stability but also support thin, floating roof planes and cantilevered balconies, strategically framing unexpected views of the ridgelines hundreds of feet above. As a result, the design achieves a sense of permanence and solidity, which contrasts with the airy, open balconies extending into the landscape.
Harmonizing Architecture with Nature: Low Roofs and Live Oaks
In addition, to respect the natural setting, secondary rooms are tucked under low-slung rooflines. This placement allows the home to coexist peacefully with the property’s live oak trees, creating harmony between the architecture and its surroundings. Consequently, the main living spaces remain open to expansive lake views, while secondary rooms are discreetly nestled beneath the trees’ branches, reinforcing the natural ambiance.
A Minimalist Stairway Connecting Lofted and Lower Spaces
Within the home’s atrium-like core, a minimalist steel and glass staircase serves as a vertical link, connecting the lofted living spaces with the guest quarters below. This delicate stair design not only joins the two main levels but also brings natural light into the home’s center, enhancing the airy, open feel of the entire residence. Moreover, the light-filled guest quarters on the lower level lead directly to the outdoor amenities, providing guests with an immersive connection to the landscape.
Outdoor Amenities: A Seamless Flow from Home to Landscape
The lower site amenities, including a swimming pool terrace, lush gardens, and a detached boathouse, extend the home’s living spaces into the outdoors. Consequently, residents and guests alike can enjoy Lake Austin’s natural beauty. The swimming pool, surrounded by native plants, provides a refreshing retreat, while the boathouse offers easy access to the lake, further enhancing the residence’s outdoor appeal.
Conclusion: A Fusion of Design and Nature at Lakeview Residence
In conclusion, the Lakeview Residence by A Parallel Architecture is a masterful example of how thoughtful design can strengthen a home’s connection to its natural surroundings. By blending modern architectural elements with the organic beauty of Lake Austin, this residence offers a serene and immersive living experience. From dramatic vistas to intimate links with the landscape, Lakeview Residence embodies the perfect balance between contemporary design and nature’s splendor.

